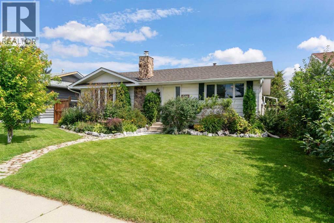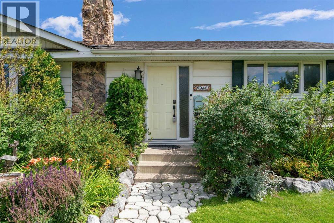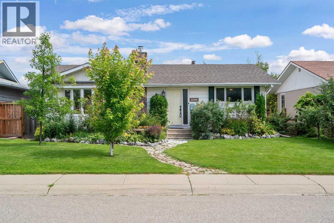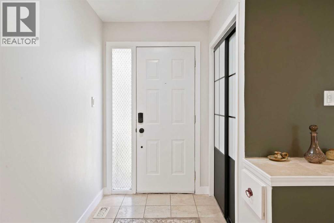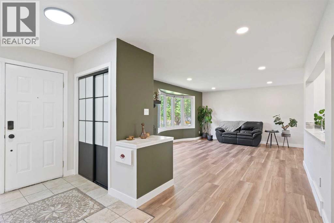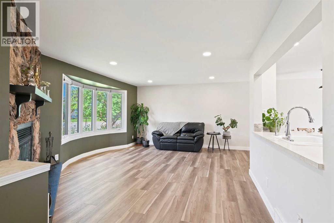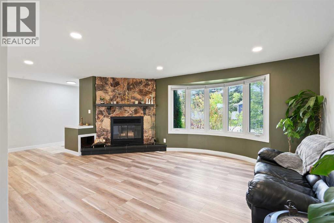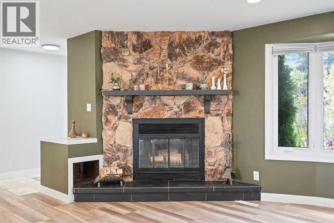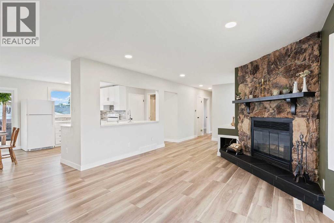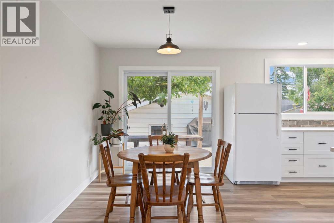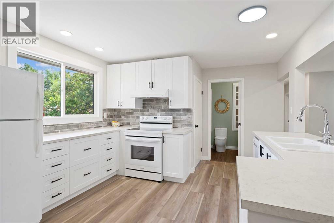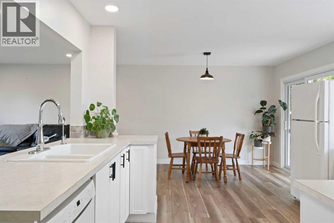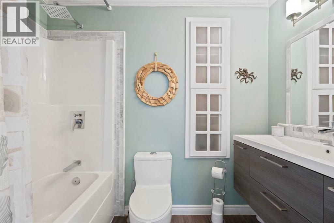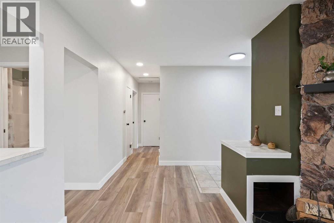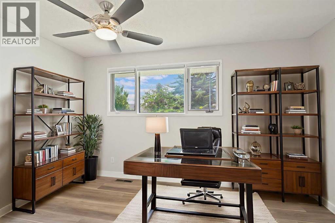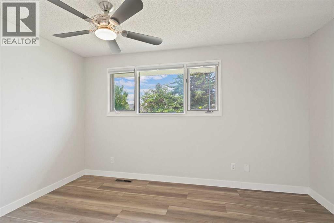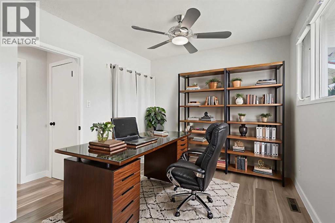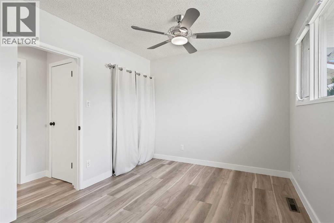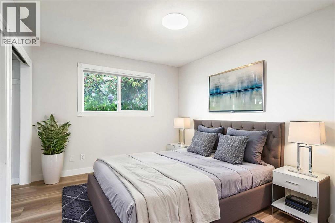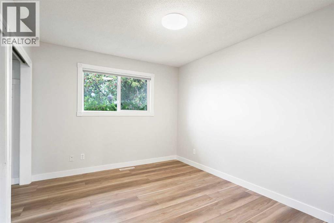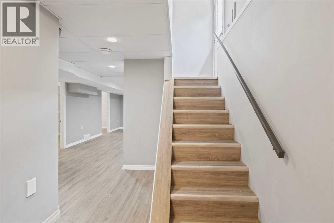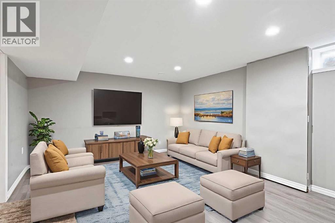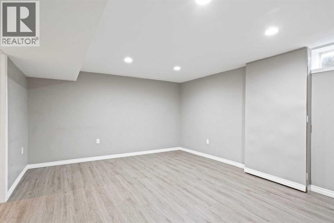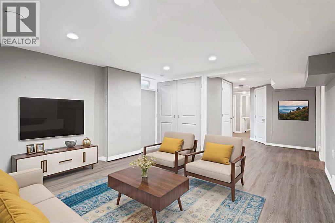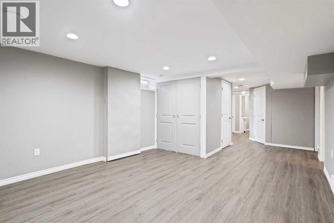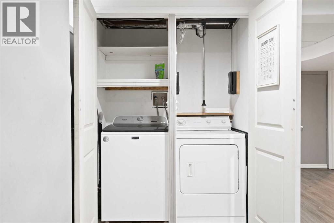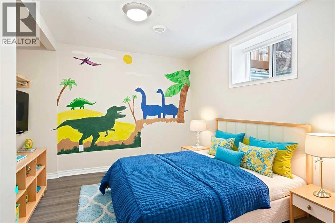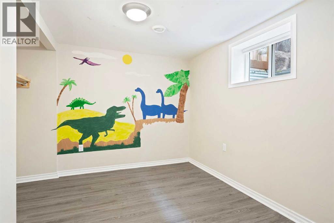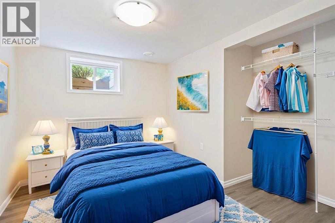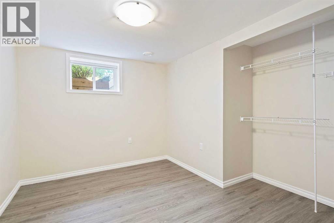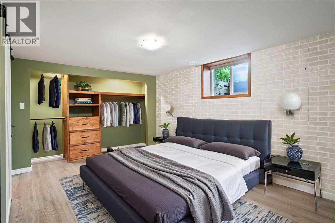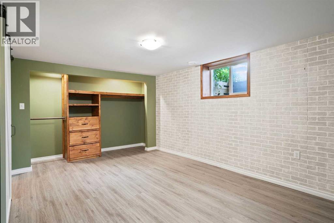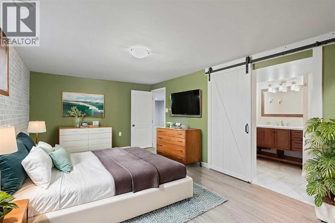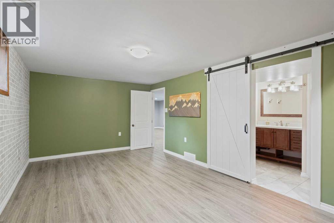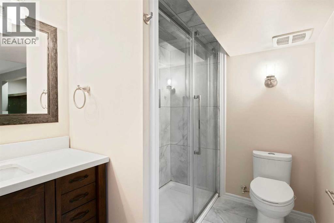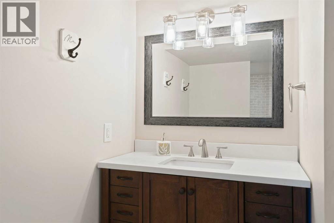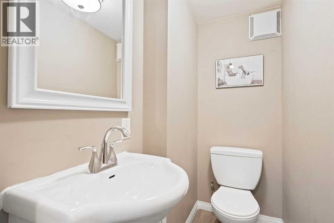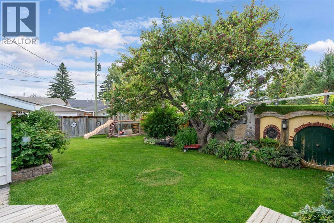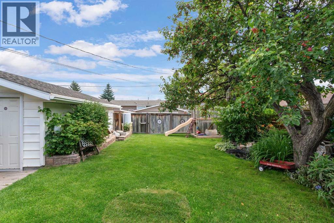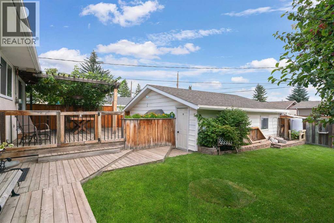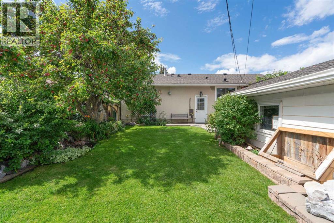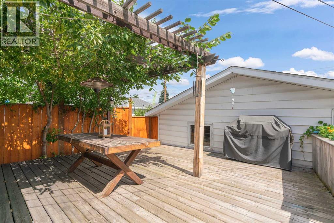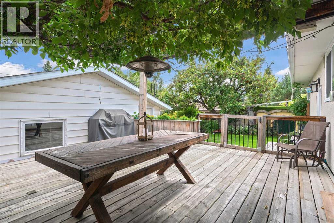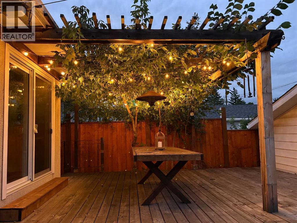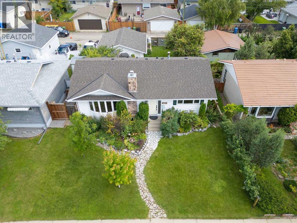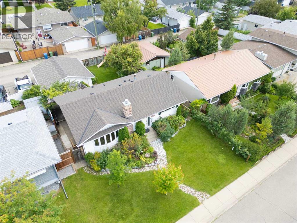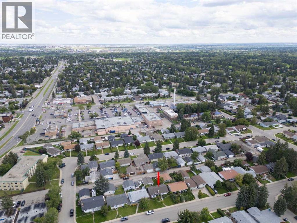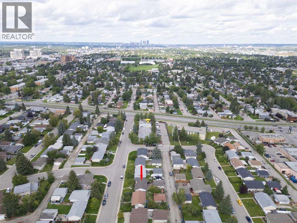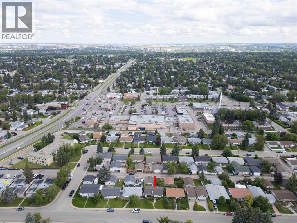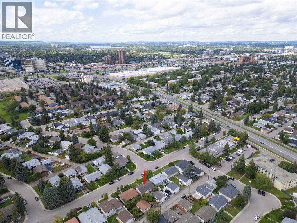WELCOME HOME! Updated bungalow in WILLOW PARK boasting 5 bedrooms & 2.5 bathrooms. Featuring a fantastic layout and an unbeatable location. Inside, you’ll find a large, open living and dining area with a cozy gas/wood-burning fireplace and a bay window that fills the space with natural light. The bright kitchen opens to the dining room and overlooks the backyard, making it perfect for gatherings. The main floor features 2 spacious bedrooms and a full bath. Downstairs, the fully finished basement includes a large rec room, 3 additional bedrooms, and a convenient ensuite in the primary. Recent updates include a furnace and water tank (2019), roof (2018), and oversized double garage. Enjoy the expansive decks, well-kept lawn, outdoor lighting, and mature trees in your private yard. Located within walking distance to Southcentre Mall, Walmart, Superstore, public transportation, and countless amenities. This is a move-in-ready home with exceptional curb appeal in a highly sought-after community. Don't miss out! (id:37074)
Property Features
Property Details
| MLS® Number | A2264665 |
| Property Type | Single Family |
| Neigbourhood | Southeast Calgary |
| Community Name | Willow Park |
| Amenities Near By | Park, Playground, Recreation Nearby, Schools, Shopping |
| Features | Other, Back Lane, Closet Organizers |
| Parking Space Total | 2 |
| Plan | 2871jk |
| Structure | Deck, Dog Run - Fenced In |
Parking
| Detached Garage | 2 |
Building
| Bathroom Total | 3 |
| Bedrooms Above Ground | 2 |
| Bedrooms Below Ground | 3 |
| Bedrooms Total | 5 |
| Appliances | Washer, Refrigerator, Dishwasher, Stove, Dryer, Window Coverings |
| Architectural Style | Bungalow |
| Basement Development | Finished |
| Basement Type | Full (finished) |
| Constructed Date | 1965 |
| Construction Material | Wood Frame |
| Construction Style Attachment | Detached |
| Cooling Type | None |
| Exterior Finish | Stone, Wood Siding |
| Fireplace Present | Yes |
| Fireplace Total | 1 |
| Flooring Type | Ceramic Tile, Laminate |
| Foundation Type | Poured Concrete |
| Half Bath Total | 1 |
| Heating Fuel | Natural Gas |
| Heating Type | Forced Air |
| Stories Total | 1 |
| Size Interior | 1,072 Ft2 |
| Total Finished Area | 1072.47 Sqft |
| Type | House |
Rooms
| Level | Type | Length | Width | Dimensions |
|---|---|---|---|---|
| Basement | 2pc Bathroom | 5.92 Ft x 3.42 Ft | ||
| Basement | 3pc Bathroom | 9.42 Ft x 5.92 Ft | ||
| Basement | Bedroom | 8.08 Ft x 10.92 Ft | ||
| Basement | Bedroom | 8.50 Ft x 10.75 Ft | ||
| Basement | Primary Bedroom | 15.75 Ft x 10.67 Ft | ||
| Basement | Recreational, Games Room | 22.83 Ft x 12.83 Ft | ||
| Basement | Storage | 5.92 Ft x 3.42 Ft | ||
| Main Level | 4pc Bathroom | 4.92 Ft x 8.17 Ft | ||
| Main Level | Bedroom | 13.25 Ft x 9.33 Ft | ||
| Main Level | Bedroom | 10.00 Ft x 12.08 Ft | ||
| Main Level | Dining Room | 8.50 Ft x 12.50 Ft | ||
| Main Level | Kitchen | 12.58 Ft x 12.08 Ft | ||
| Main Level | Living Room | 18.00 Ft x 14.58 Ft |
Land
| Acreage | No |
| Fence Type | Fence |
| Land Amenities | Park, Playground, Recreation Nearby, Schools, Shopping |
| Landscape Features | Landscaped, Lawn |
| Size Depth | 30.47 M |
| Size Frontage | 15.24 M |
| Size Irregular | 464.00 |
| Size Total | 464 M2|4,051 - 7,250 Sqft |
| Size Total Text | 464 M2|4,051 - 7,250 Sqft |
| Zoning Description | R-cg |

