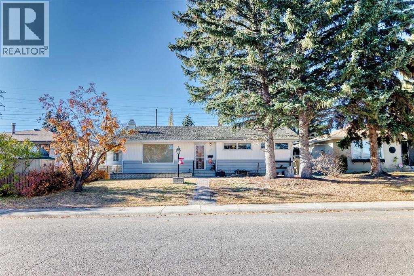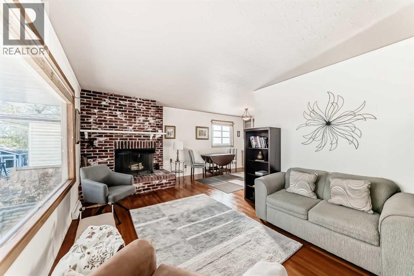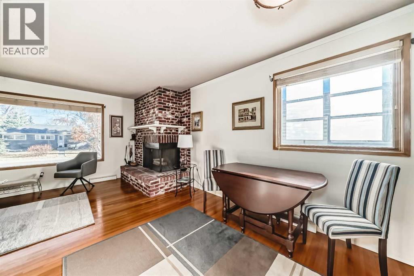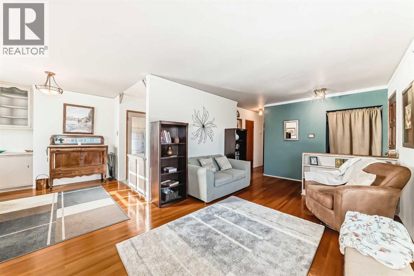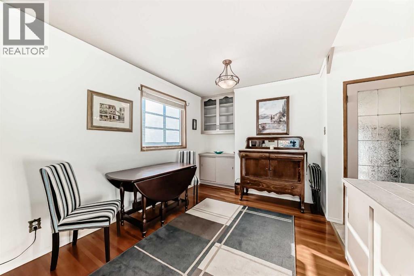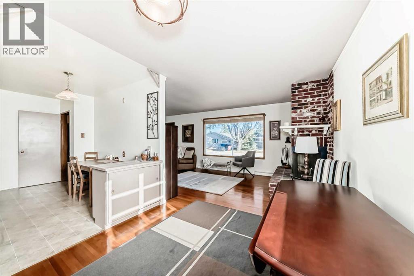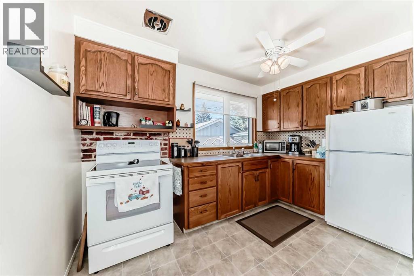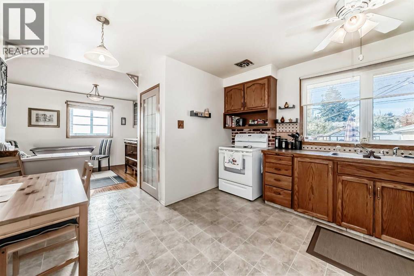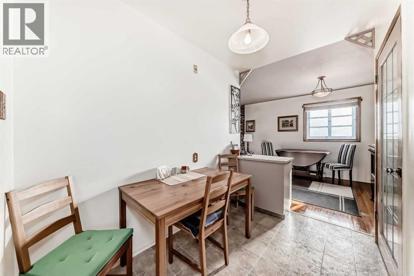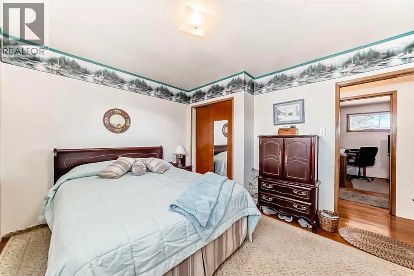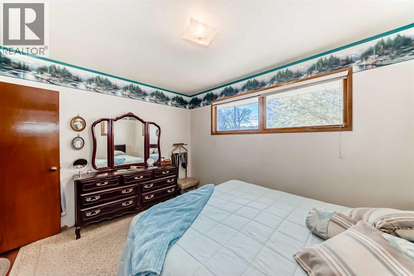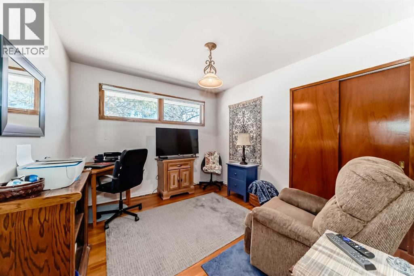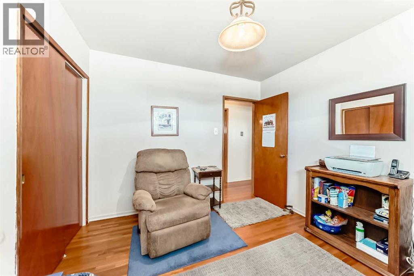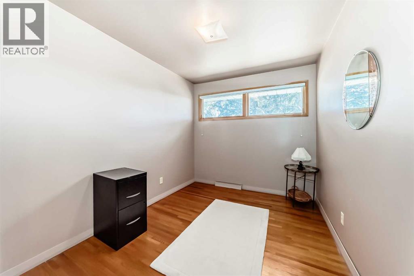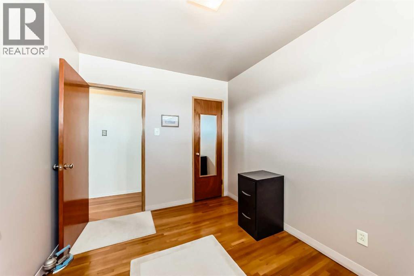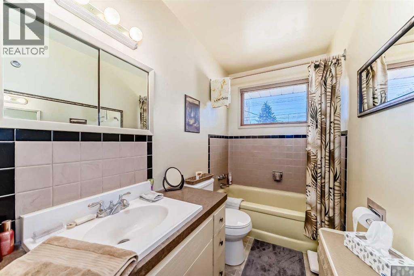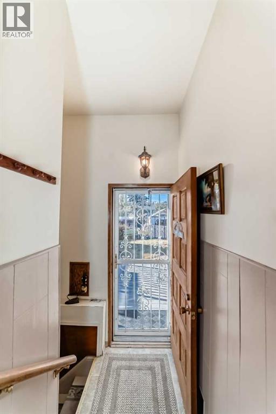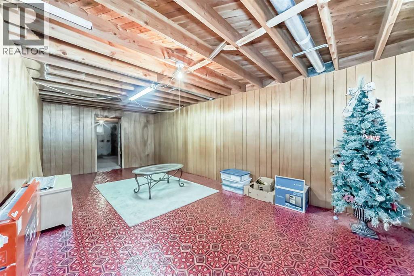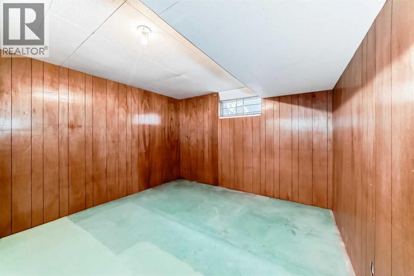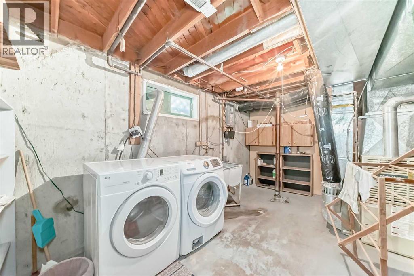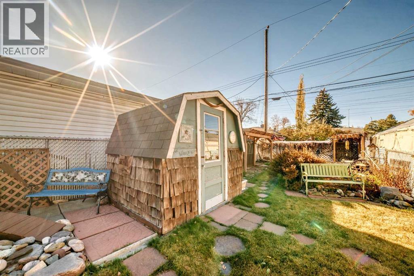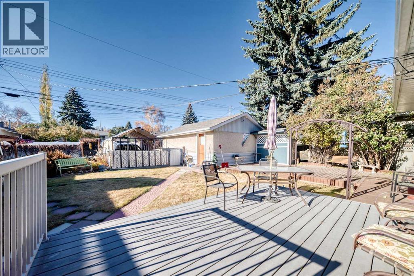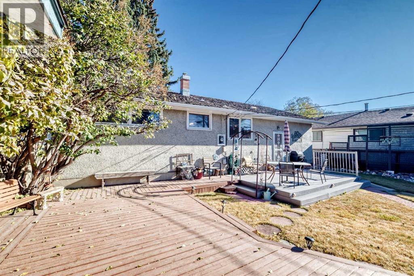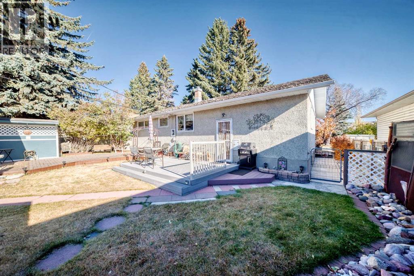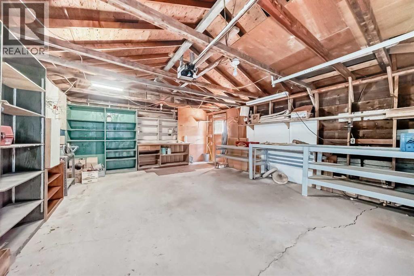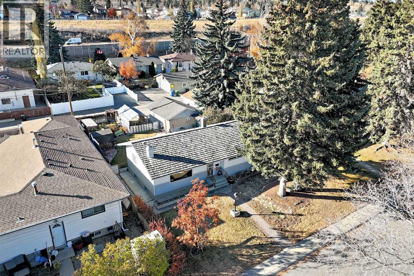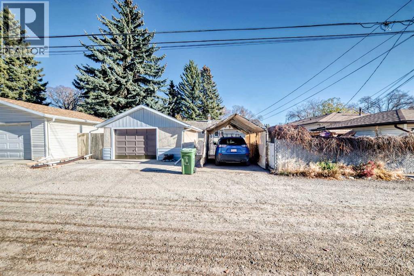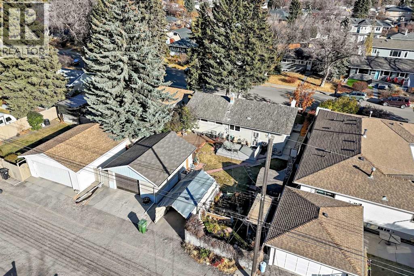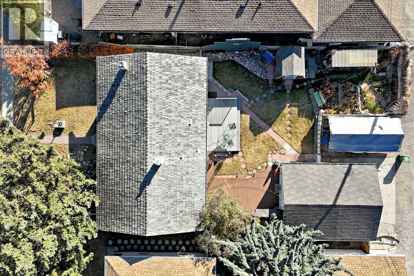OPEN HOUSE SUNDAY NOV 2 FROM 2:00 TO 4:00 Yes, you can afford to live in this great neighborhood that is close to everything you need. Shopping, schools, community parks and just a short jaunt to the Bow River and all the enjoyment it has to offer. A super clean one owner home is just waiting for a new family to enjoy it. Upstairs features a great sized living room, dining room open to the kitchen and a kitchen with a small eating area that was updated in the past. There are 3 bedrooms and a bathroom. Downstairs development is started but is easily made in to your dream family play space. The furnace and hot water tank have been updated and there's plenty of room for a truly enjoyable family space. Outside features a large single garage and decks and gardens with space to relax or play. This truly a gem that you will not want to miss. (id:37074)
Property Features
Property Details
| MLS® Number | A2267768 |
| Property Type | Single Family |
| Neigbourhood | Westgate |
| Community Name | Westgate |
| Amenities Near By | Playground, Schools, Shopping |
| Features | No Animal Home, No Smoking Home |
| Parking Space Total | 1 |
| Plan | 5111hn |
| Structure | Shed, Deck |
Parking
| Oversize | |
| Detached Garage | 1 |
Building
| Bathroom Total | 1 |
| Bedrooms Above Ground | 3 |
| Bedrooms Total | 3 |
| Appliances | Washer, Refrigerator, Stove, Dryer, Hood Fan, Window Coverings |
| Architectural Style | Bungalow |
| Basement Development | Partially Finished |
| Basement Type | Full (partially Finished) |
| Constructed Date | 1958 |
| Construction Material | Wood Frame |
| Construction Style Attachment | Detached |
| Cooling Type | None |
| Fireplace Present | Yes |
| Fireplace Total | 1 |
| Flooring Type | Hardwood, Linoleum |
| Foundation Type | Poured Concrete |
| Heating Fuel | Natural Gas |
| Heating Type | Forced Air |
| Stories Total | 1 |
| Size Interior | 1,095 Ft2 |
| Total Finished Area | 1095 Sqft |
| Type | House |
Rooms
| Level | Type | Length | Width | Dimensions |
|---|---|---|---|---|
| Main Level | Living Room | 17.75 Ft x 10.83 Ft | ||
| Main Level | Dining Room | 9.00 Ft x 8.42 Ft | ||
| Main Level | Other | 10.50 Ft x 11.83 Ft | ||
| Main Level | Primary Bedroom | 12.42 Ft x 10.50 Ft | ||
| Main Level | Bedroom | 10.83 Ft x 10.83 Ft | ||
| Main Level | Bedroom | 10.92 Ft x 8.25 Ft | ||
| Main Level | 3pc Bathroom | 10.50 Ft x 4.92 Ft |
Land
| Acreage | No |
| Fence Type | Fence |
| Land Amenities | Playground, Schools, Shopping |
| Landscape Features | Landscaped, Lawn |
| Size Depth | 33.51 M |
| Size Frontage | 17.21 M |
| Size Irregular | 577.00 |
| Size Total | 577 M2|4,051 - 7,250 Sqft |
| Size Total Text | 577 M2|4,051 - 7,250 Sqft |
| Zoning Description | R-cg |

