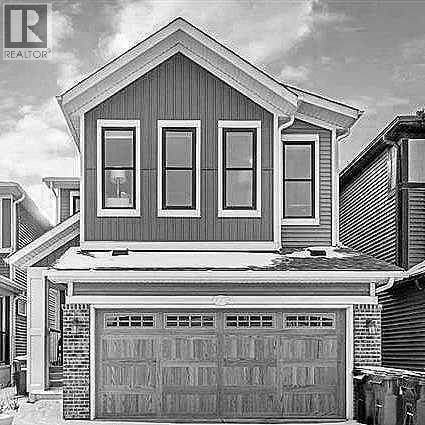Walkout property with backs onto walking path with green Space. . This home offers Main level has a spacious kitchen with plenty of cabinets with lots of counter space and a large quartz island. Main level- living room, spacious dining area, a full 4pcs bathroom, a bedroom and a spice kitchen . Upstairs features 4 bedrooms, including a primary suite with a 5-piece ensuite and walk-in closet. A large bonus room with vaulted ceilings, a suitable laundry area, and an additional bathroom for family living. Very convenient location! This home is nearby the airport and close to major shopping centre i.e Costco and Walmart. Bus stops Homestead is a new community North East Calgary (id:37074)
Property Features
Property Details
| MLS® Number | A2254472 |
| Property Type | Single Family |
| Neigbourhood | Northeast Calgary |
| Community Name | Homestead |
| Amenities Near By | Park |
| Parking Space Total | 4 |
| Plan | 2012035 |
| Structure | None |
Parking
| Attached Garage | 2 |
Building
| Bathroom Total | 3 |
| Bedrooms Above Ground | 4 |
| Bedrooms Total | 4 |
| Appliances | None |
| Basement Development | Unfinished |
| Basement Type | Full (unfinished) |
| Constructed Date | 2021 |
| Construction Material | Wood Frame |
| Construction Style Attachment | Detached |
| Cooling Type | None |
| Fireplace Present | Yes |
| Fireplace Total | 1 |
| Flooring Type | Carpeted, Ceramic Tile |
| Foundation Type | Poured Concrete |
| Heating Fuel | Natural Gas |
| Heating Type | Forced Air |
| Stories Total | 2 |
| Size Interior | 2,235 Ft2 |
| Total Finished Area | 2235 Sqft |
| Type | House |
Rooms
| Level | Type | Length | Width | Dimensions |
|---|---|---|---|---|
| Second Level | Primary Bedroom | 14.08 Ft x 12.25 Ft | ||
| Second Level | Bedroom | 11.08 Ft x 13.42 Ft | ||
| Second Level | Bedroom | 12.25 Ft x 8.75 Ft | ||
| Second Level | 4pc Bathroom | 11.00 Ft x 5.08 Ft | ||
| Second Level | 5pc Bathroom | 5.58 Ft x 10.25 Ft | ||
| Second Level | Bonus Room | 14.42 Ft x 17.25 Ft | ||
| Second Level | Bedroom | 15.75 Ft x 8.58 Ft | ||
| Second Level | Laundry Room | 7.58 Ft x 5.08 Ft | ||
| Main Level | Living Room | 13.00 Ft x 13.00 Ft | ||
| Main Level | Kitchen | 15.08 Ft x 14.25 Ft | ||
| Main Level | Other | 5.08 Ft x 8.17 Ft | ||
| Main Level | Dining Room | 10.42 Ft x 10.25 Ft | ||
| Main Level | Other | 11.17 Ft x 8.42 Ft | ||
| Main Level | 4pc Bathroom | 7.17 Ft x 5.00 Ft |
Land
| Acreage | No |
| Fence Type | Not Fenced |
| Land Amenities | Park |
| Size Frontage | 8.84 M |
| Size Irregular | 321.00 |
| Size Total | 321 M2|0-4,050 Sqft |
| Size Total Text | 321 M2|0-4,050 Sqft |
| Zoning Description | R-g |





