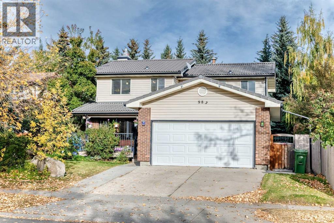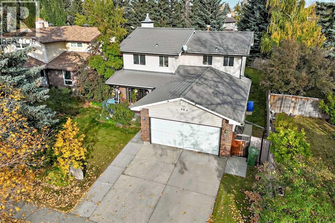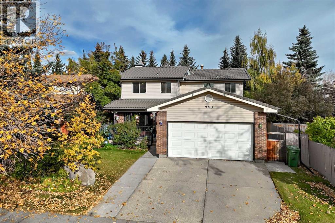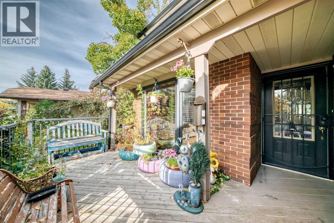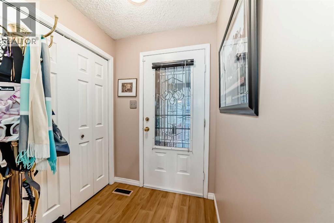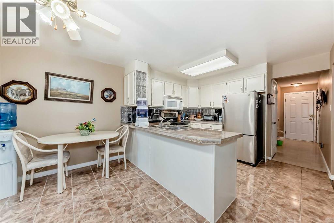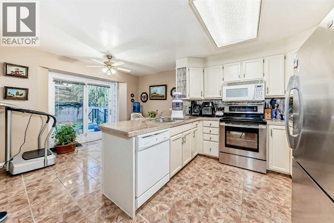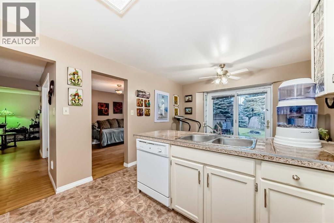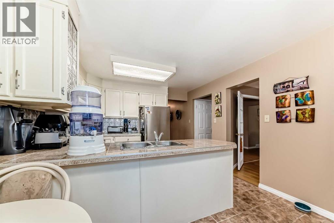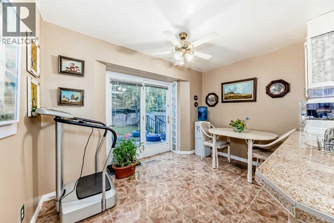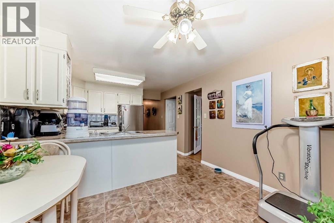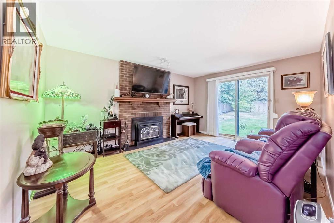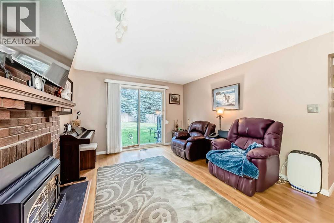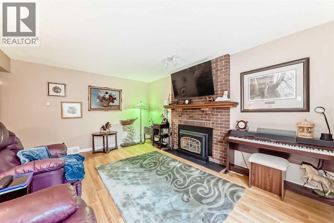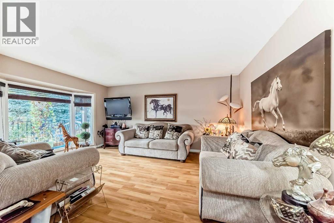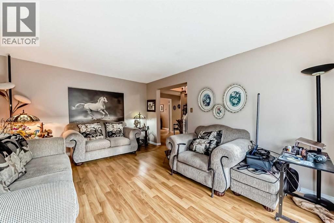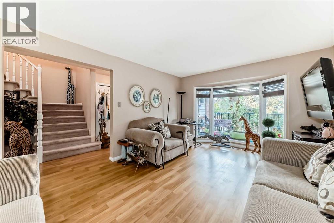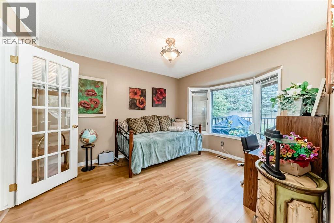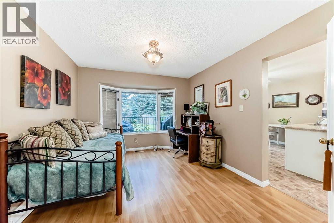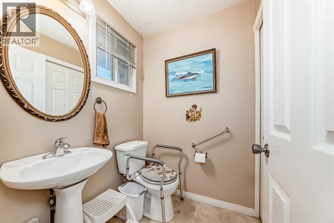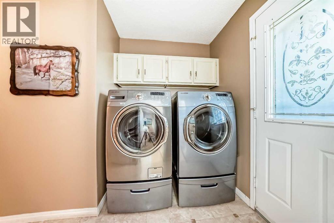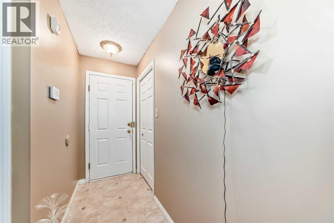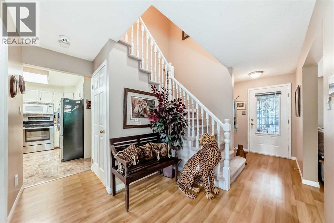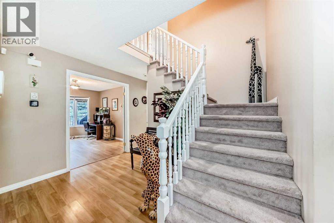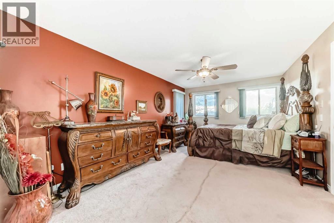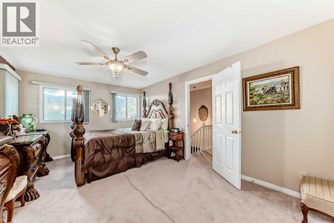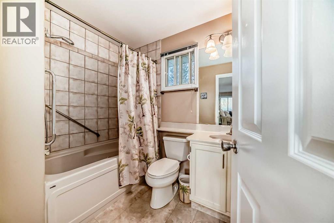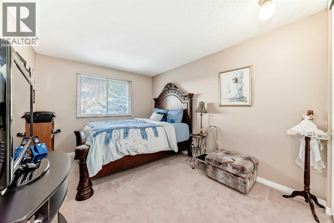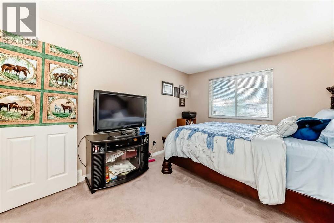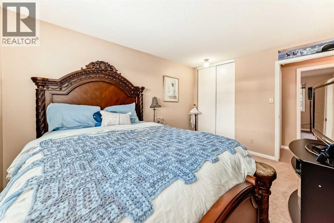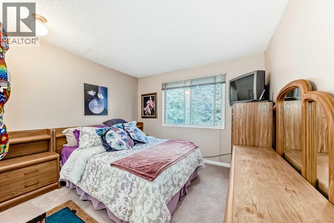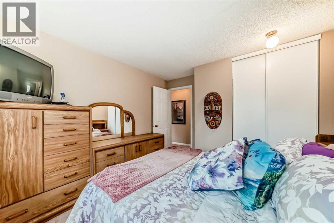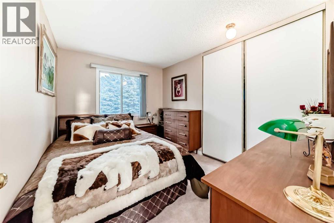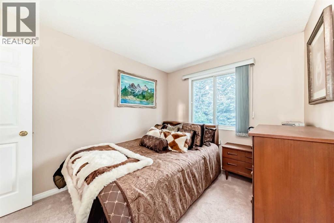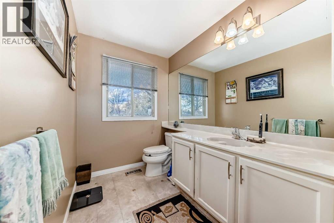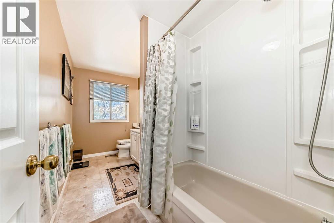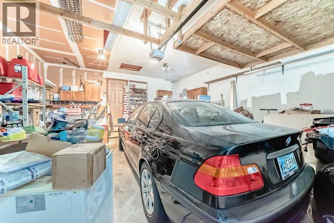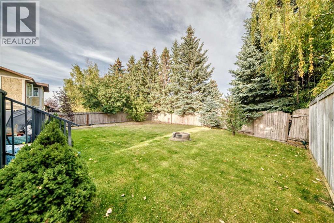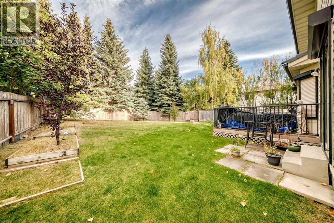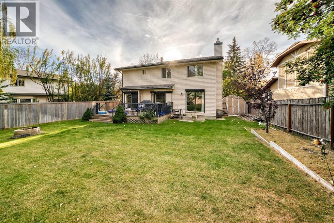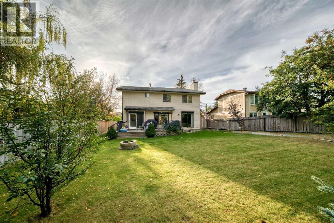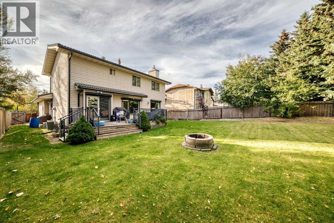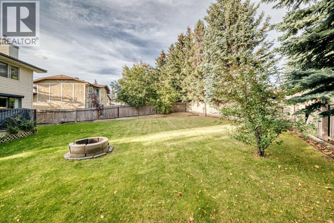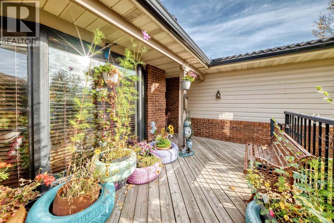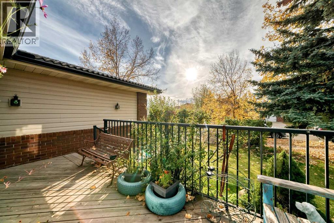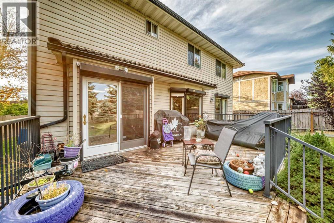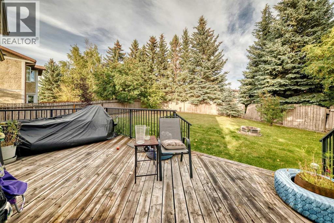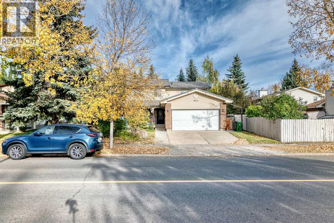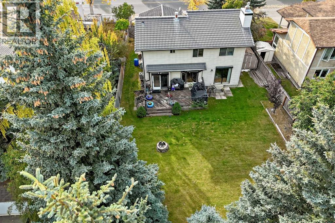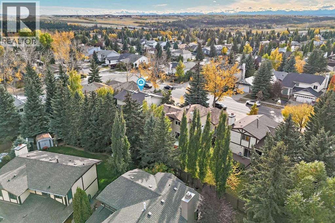Click brochure link for more details** Imagine your escape at 983 Woodbine Boulevard SW—steps from the magic of Fish Creek Provincial Park, with its flowing river, shady picnic spots, and endless trails right there for you. A massive, private backyard oasis awaits: beautifully landscaped with two apple trees and one cherry tree, plus a cozy fire pit for starry nights and s’mores. Four spacious bedrooms, two-and-a-half baths, durable concrete roof keeping things cool in summer and warm in winter, and a full basement ready for your personal touch—home theatre, gym, whatever sparks joy. In a quiet, family-friendly neighbourhood with wonderful neighbours and quick access to the city (Bragg Creek adventures just 30 minutes away). (id:37074)
Property Features
Property Details
| MLS® Number | A2255928 |
| Property Type | Single Family |
| Neigbourhood | Woodbine |
| Community Name | Woodbine |
| Amenities Near By | Park, Playground, Schools, Shopping |
| Features | Treed, Other, Wood Windows |
| Parking Space Total | 4 |
| Plan | 7911456 |
| Structure | Deck |
Parking
| Attached Garage | 2 |
| Other |
Building
| Bathroom Total | 3 |
| Bedrooms Above Ground | 4 |
| Bedrooms Total | 4 |
| Appliances | Washer, Refrigerator, Dishwasher, Stove, Dryer |
| Basement Development | Unfinished |
| Basement Type | Full (unfinished) |
| Constructed Date | 1981 |
| Construction Material | Wood Frame |
| Construction Style Attachment | Detached |
| Cooling Type | Central Air Conditioning |
| Exterior Finish | Brick, Vinyl Siding |
| Fireplace Present | Yes |
| Fireplace Total | 1 |
| Flooring Type | Ceramic Tile, Concrete, Laminate |
| Foundation Type | Poured Concrete |
| Half Bath Total | 1 |
| Heating Fuel | Natural Gas |
| Heating Type | Forced Air |
| Stories Total | 2 |
| Size Interior | 2,019 Ft2 |
| Total Finished Area | 2018.8 Sqft |
| Type | House |
Rooms
| Level | Type | Length | Width | Dimensions |
|---|---|---|---|---|
| Main Level | Foyer | 5.33 Ft x 5.33 Ft | ||
| Main Level | Living Room | 11.83 Ft x 17.17 Ft | ||
| Main Level | Family Room | 11.83 Ft x 15.75 Ft | ||
| Main Level | Den | 10.42 Ft x 12.67 Ft | ||
| Main Level | Other | 11.33 Ft x 7.17 Ft | ||
| Main Level | Kitchen | 8.50 Ft x 9.42 Ft | ||
| Main Level | Pantry | 2.08 Ft x 2.42 Ft | ||
| Main Level | Laundry Room | 7.75 Ft x 6.58 Ft | ||
| Main Level | 2pc Bathroom | 4.83 Ft x 4.92 Ft | ||
| Upper Level | Bedroom | 11.00 Ft x 9.67 Ft | ||
| Upper Level | Bedroom | 9.83 Ft x 13.00 Ft | ||
| Upper Level | Bedroom | 8.83 Ft x 11.33 Ft | ||
| Upper Level | 4pc Bathroom | 5.67 Ft x 12.08 Ft | ||
| Upper Level | 4pc Bathroom | 7.75 Ft x 5.75 Ft | ||
| Upper Level | Primary Bedroom | 11.33 Ft x 16.83 Ft |
Land
| Acreage | No |
| Fence Type | Fence |
| Land Amenities | Park, Playground, Schools, Shopping |
| Landscape Features | Fruit Trees, Landscaped, Underground Sprinkler |
| Size Frontage | 17 M |
| Size Irregular | 652.00 |
| Size Total | 652 M2|4,051 - 7,250 Sqft |
| Size Total Text | 652 M2|4,051 - 7,250 Sqft |
| Zoning Description | R-cg |

