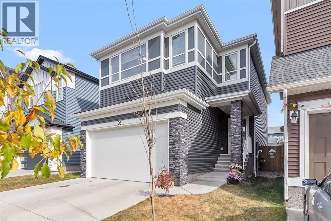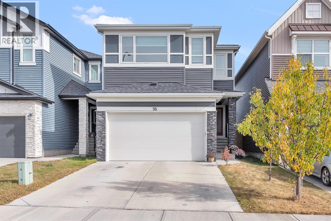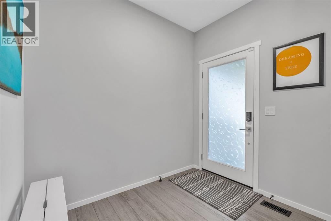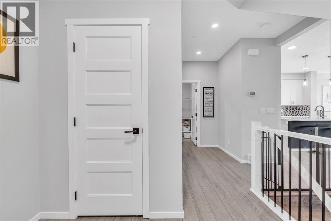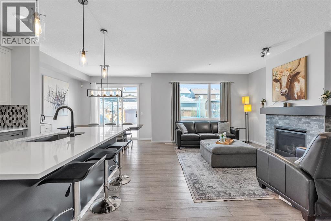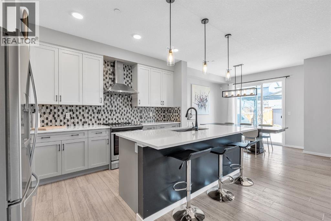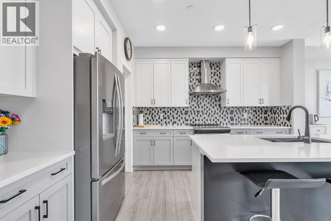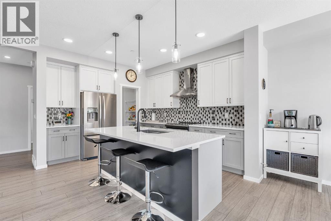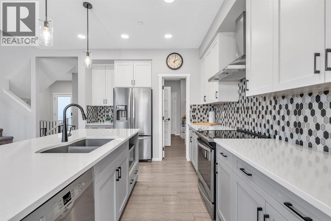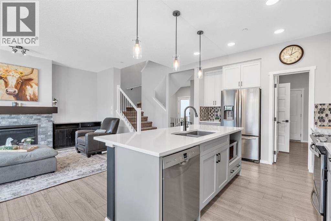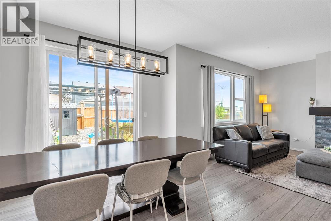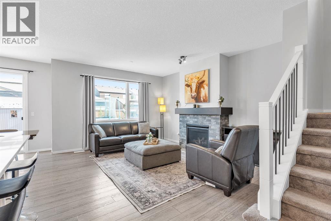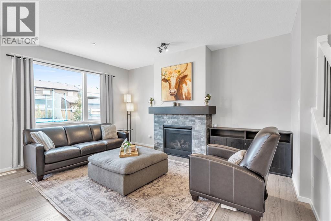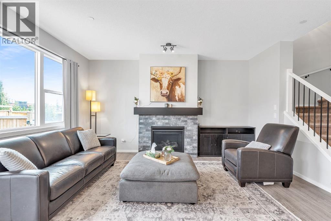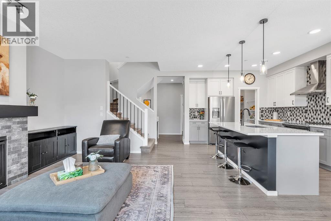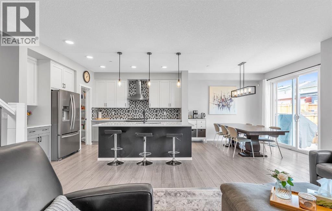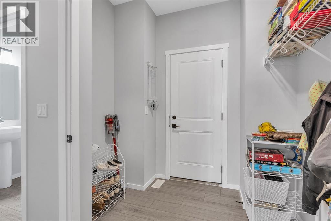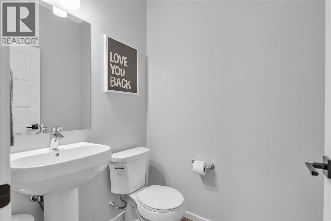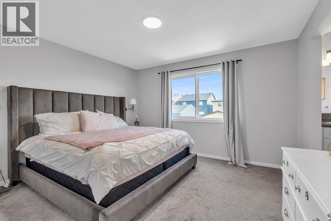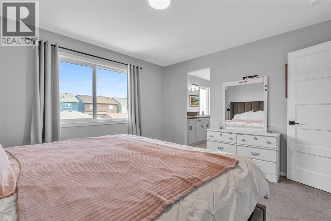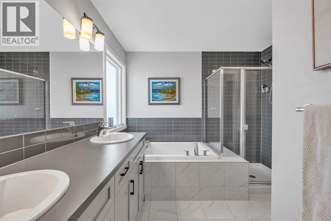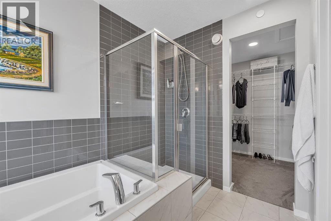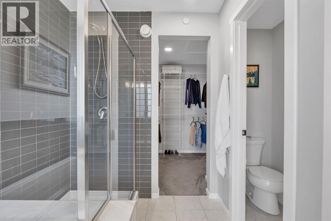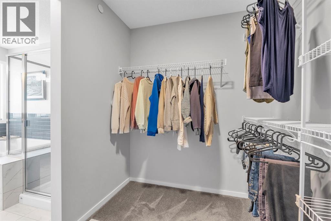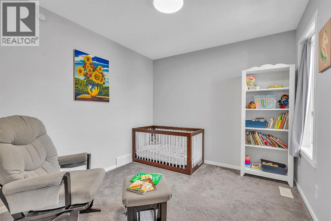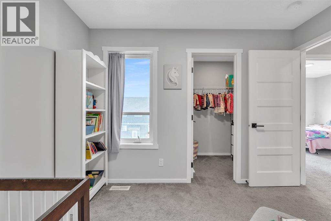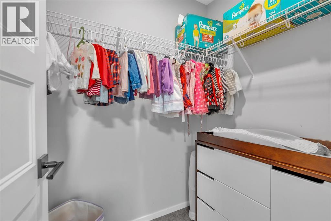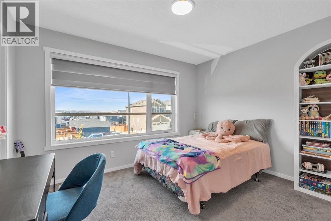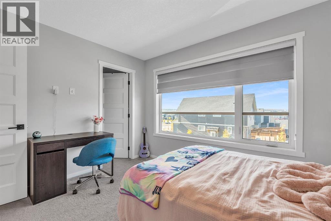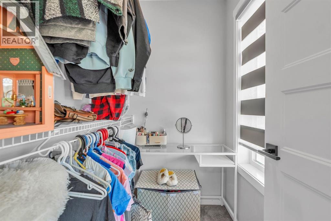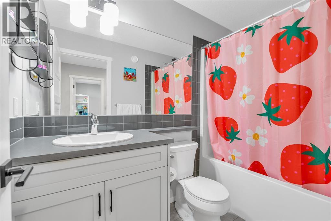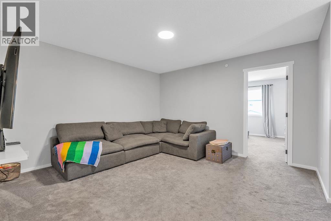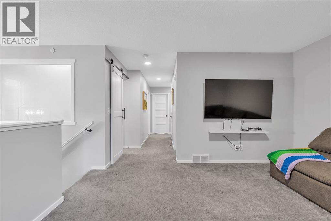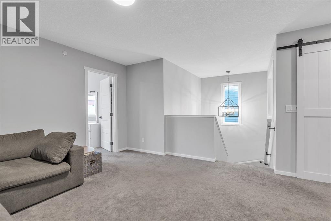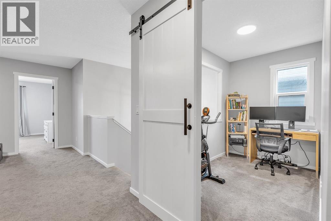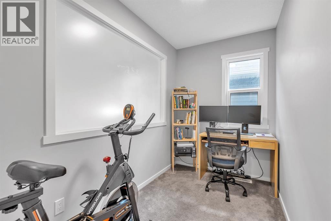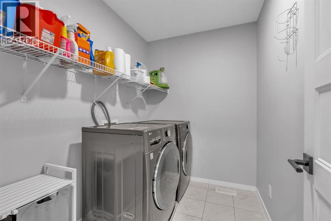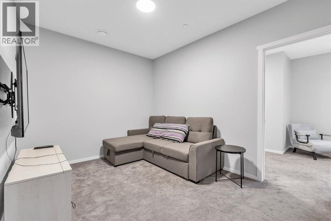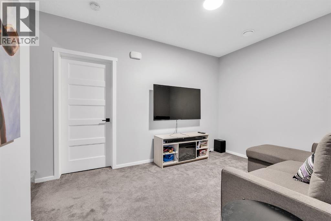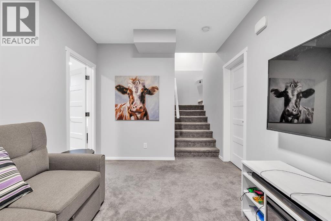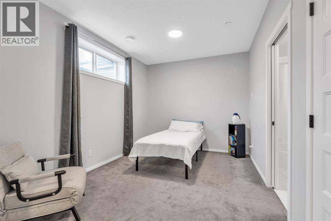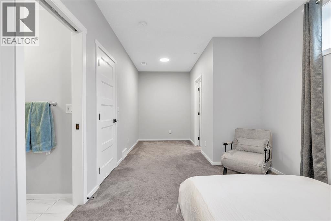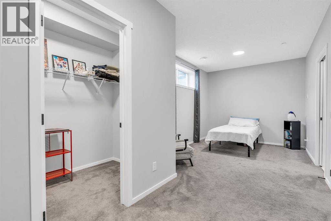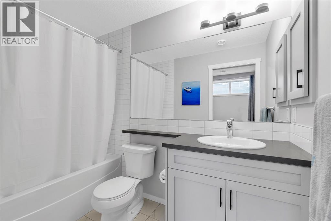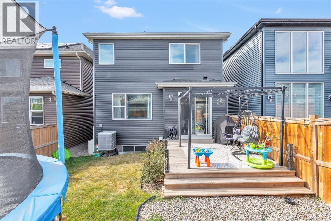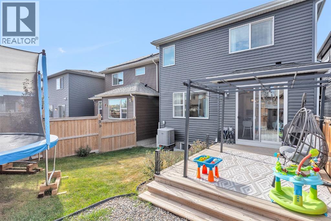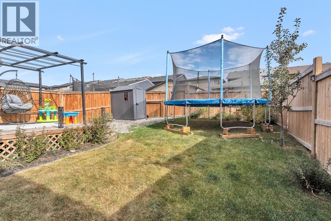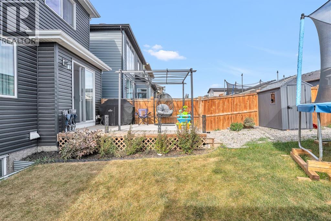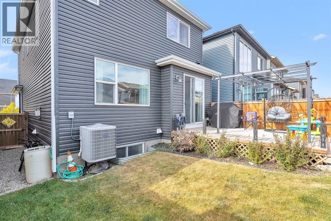Located in the vibrant, growing community of Livingston, just steps from Livingston Park and within walking distance of numerous amenities is this immaculately kept 4 bedroom, 3.5 bathroom, modern 2 storey home with bright, open floor plan, double attached garage and developed basement!! Entering the home, you're greeted into a spacious foyer. The functional main floor layout offers a discrete powder room set apart from the main living areas, a large mud room off the garage with a walk-through pantry that leads into the kitchen, and an open-concept living, kitchen and dining area overlooking the back yard. The kitchen is the heart of the home, featuring a large island with room for seating, stainless steel appliances, stone counters and ample storage with soft-close cabinets and drawers. The living room is anchored by a cozy gas fireplace and offers large windows for an abundance of natural light. Upstairs, you'll find a large primary bedroom with spacious ensuite and walk-in closet. The ensuite features dual sinks, a soaker tub and separate shower, and a private water closet. Down the hall is a versatile den/office space, two additional bedrooms, a full bathroom and convenient upper laundry room. You'll also appreciate the open bonus room on this floor. The basement is developed with a family room and large bedroom with walk-in closet and private ensuite. Enjoy the rear deck, complete with BBQ gas line, and the fully-fenced yard for the kids and pets! With central air conditioning to keep you comfortable on hot summer days and a complete fire suppression system for added peace of mind, this is the perfect family home. (id:37074)
Property Features
Property Details
| MLS® Number | A2262302 |
| Property Type | Single Family |
| Community Name | Livingston |
| Amenities Near By | Park, Playground, Recreation Nearby, Shopping |
| Features | Other, Gas Bbq Hookup |
| Parking Space Total | 4 |
| Plan | 1812208 |
| Structure | Deck |
Parking
| Attached Garage | 2 |
Building
| Bathroom Total | 4 |
| Bedrooms Above Ground | 3 |
| Bedrooms Below Ground | 1 |
| Bedrooms Total | 4 |
| Amenities | Clubhouse, Other, Recreation Centre |
| Appliances | Washer, Refrigerator, Dishwasher, Stove, Dryer, Microwave, Hood Fan, Window Coverings, Garage Door Opener |
| Basement Development | Finished |
| Basement Type | Full (finished) |
| Constructed Date | 2019 |
| Construction Material | Wood Frame |
| Construction Style Attachment | Detached |
| Cooling Type | Central Air Conditioning |
| Exterior Finish | Vinyl Siding |
| Fire Protection | Full Sprinkler System |
| Fireplace Present | Yes |
| Fireplace Total | 1 |
| Flooring Type | Carpeted, Tile, Vinyl Plank |
| Foundation Type | Poured Concrete |
| Half Bath Total | 1 |
| Heating Type | Forced Air |
| Stories Total | 2 |
| Size Interior | 2,027 Ft2 |
| Total Finished Area | 2027 Sqft |
| Type | House |
Rooms
| Level | Type | Length | Width | Dimensions |
|---|---|---|---|---|
| Second Level | Primary Bedroom | 12.92 Ft x 11.83 Ft | ||
| Second Level | 5pc Bathroom | 9.58 Ft x 9.25 Ft | ||
| Second Level | Other | 9.25 Ft x 6.42 Ft | ||
| Second Level | Bedroom | 10.58 Ft x 9.42 Ft | ||
| Second Level | Other | 5.58 Ft x 4.58 Ft | ||
| Second Level | Bedroom | 11.83 Ft x 9.83 Ft | ||
| Second Level | Other | 5.58 Ft x 4.58 Ft | ||
| Second Level | 4pc Bathroom | 8.33 Ft x 4.83 Ft | ||
| Second Level | Den | 9.25 Ft x 5.58 Ft | ||
| Second Level | Laundry Room | 8.08 Ft x 5.75 Ft | ||
| Second Level | Bonus Room | 13.00 Ft x 9.42 Ft | ||
| Basement | Family Room | 10.33 Ft x 9.33 Ft | ||
| Basement | Bedroom | 12.58 Ft x 9.67 Ft | ||
| Basement | Other | 8.67 Ft x 4.83 Ft | ||
| Basement | 4pc Bathroom | 8.75 Ft x 4.83 Ft | ||
| Basement | Storage | 13.17 Ft x 11.75 Ft | ||
| Main Level | Living Room | 16.00 Ft x 13.00 Ft | ||
| Main Level | Kitchen | 11.92 Ft x 11.00 Ft | ||
| Main Level | Dining Room | 10.17 Ft x 9.83 Ft | ||
| Main Level | 2pc Bathroom | 5.33 Ft x 4.67 Ft |
Land
| Acreage | No |
| Fence Type | Fence |
| Land Amenities | Park, Playground, Recreation Nearby, Shopping |
| Size Frontage | 8.94 M |
| Size Irregular | 313.00 |
| Size Total | 313 M2|0-4,050 Sqft |
| Size Total Text | 313 M2|0-4,050 Sqft |
| Zoning Description | R-g |

