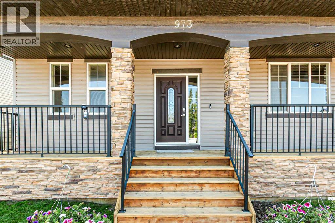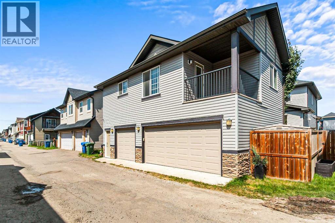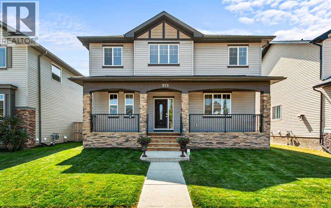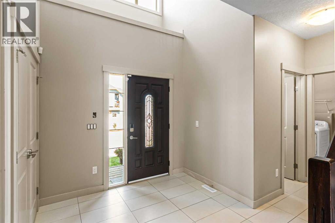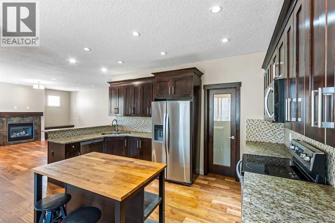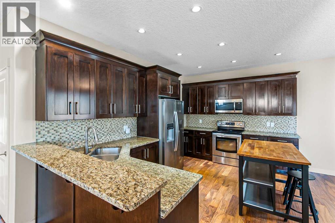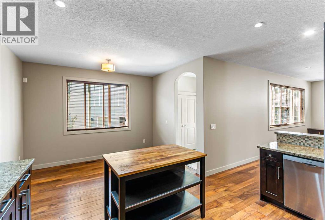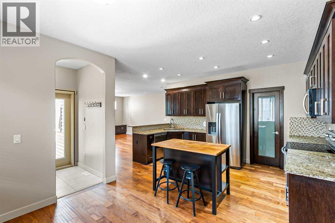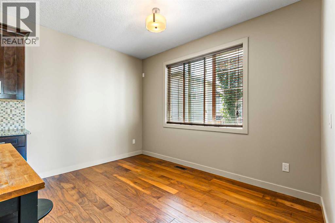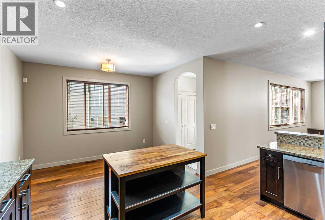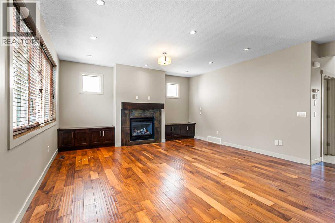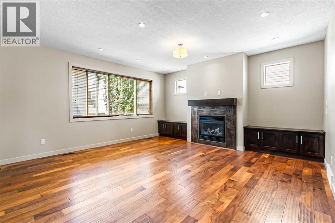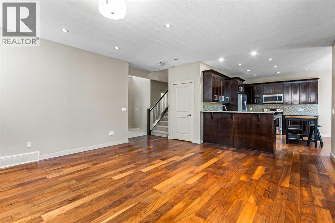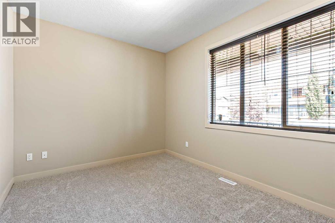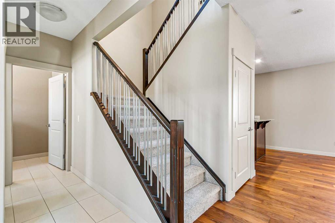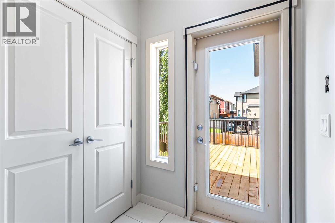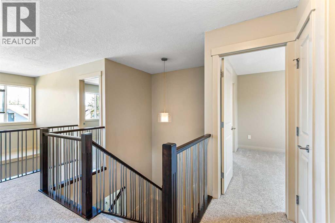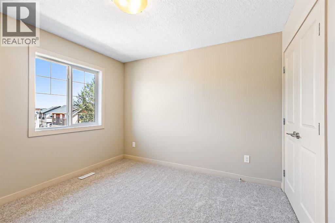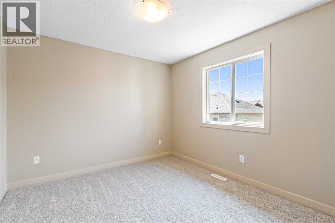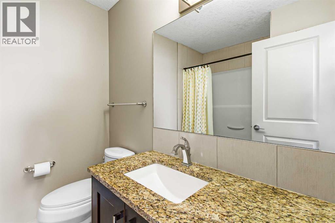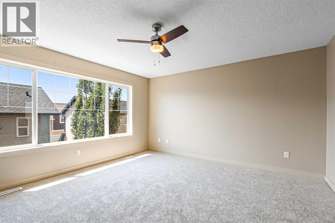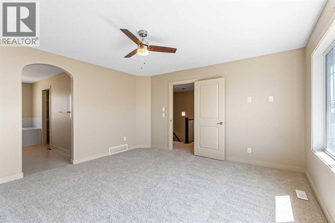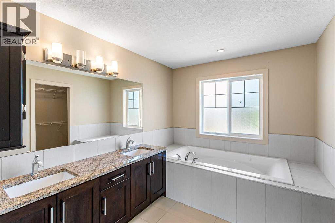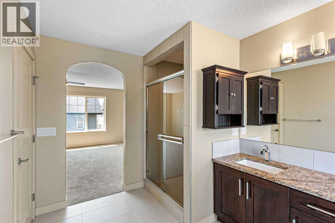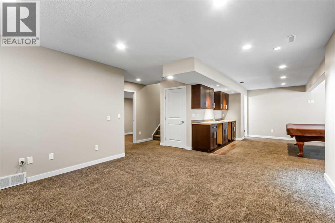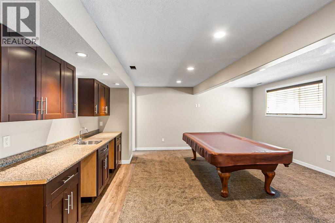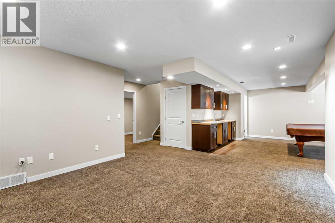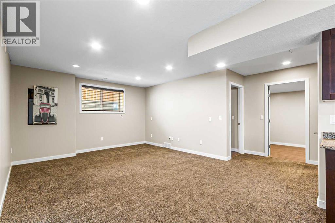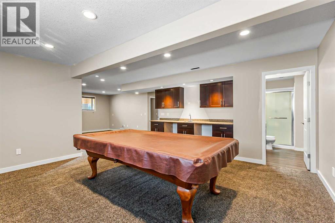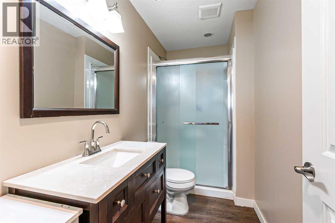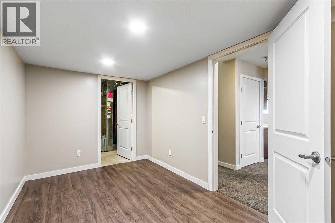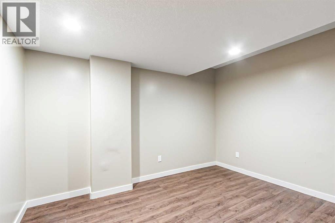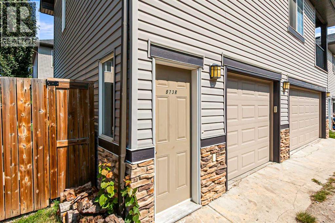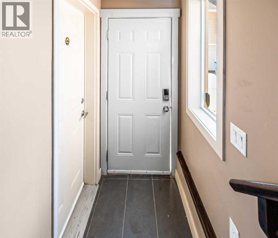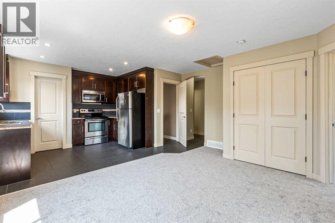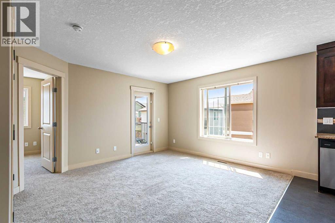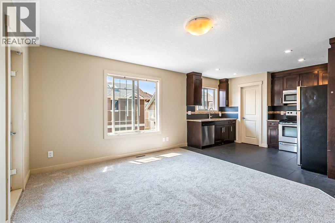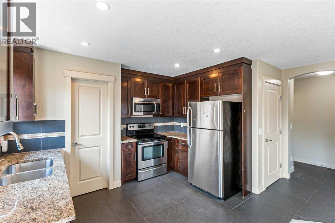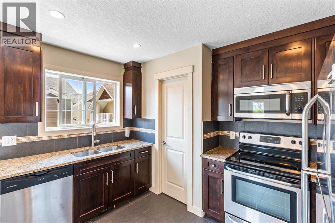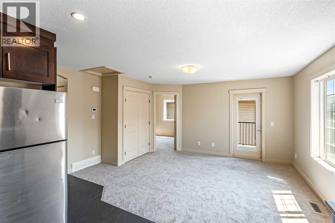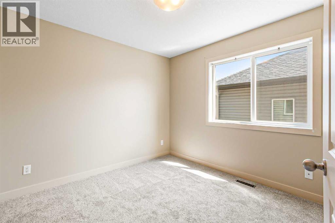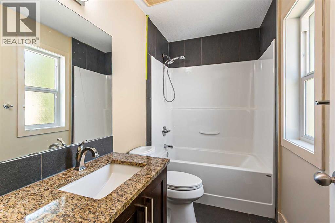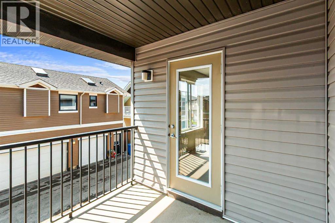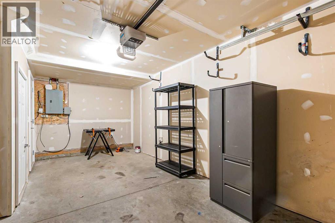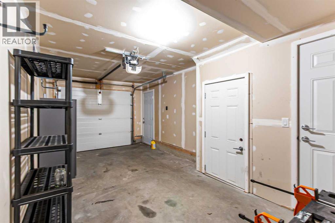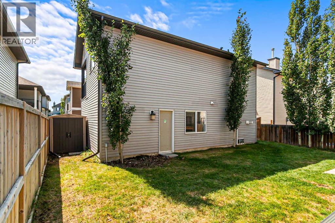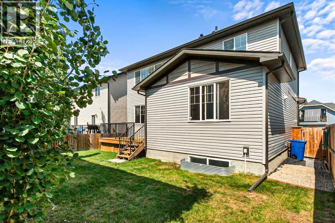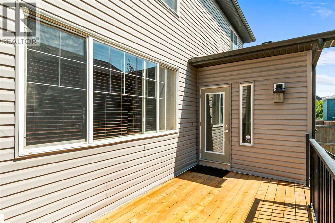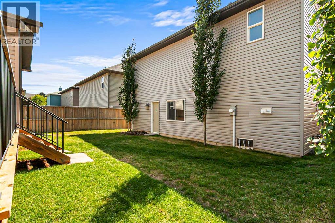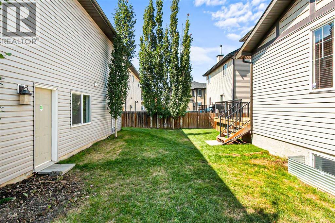Need to sell your current home to buy this one?
Find out how much it will sell for today!
Welcome to this exceptional property in Airdrie’s sought-after Canals community, featuring a SELF-CONTAINED LEGAL CARRIAGE SUITE above the triple garage. Whether you are looking to generate monthly rental income, create a private space for family, or simply enjoy the flexibility of two complete living spaces, this home offers incredible value and versatility. Step inside to a grand two-storey foyer that opens into a bright and inviting main floor. The living room provides plenty of space for family gatherings, while the gourmet kitchen features granite countertops, stainless steel appliances, a corner pantry, and ample cabinetry. A dedicated home office, laundry area, and convenient 2-piece bath complete this level. Upstairs, the primary suite offers a relaxing retreat with a jetted tub, separate shower, and walk-in closet. Two additional bedrooms and a full 4-piece bath provide space for everyone. The fully finished basement adds even more flexibility, with a theatre room (wired for surround sound), a games area with bar, two flex rooms, and a 3-piece bath, perfect for a gym, home studio, or extra storage. But the true standout? The LEGAL CARRIAGE SUITE above the garage. A complete, self-contained living space with its own private entrance, kitchen with pantry, spacious living room with balcony, bedroom, 4-piece bath, and laundry. It’s ideal for generating rental income, housing extended family, or creating a private guest space, all designed with the same quality finishes as the main home. Outside, enjoy a large deck and landscaped yard close to scenic walking paths along the canal. With a triple garage, plenty of parking, and endless possibilities, this property truly has it all. If you have been searching for a home that blends lifestyle, comfort, and investment opportunity, this is the one. Book your private showing today! (id:37074)
Property Features
Fireplace: Fireplace
Cooling: None
Heating: Forced Air
Landscape: Lawn

