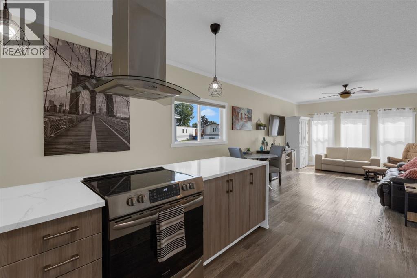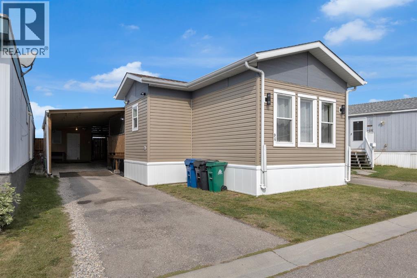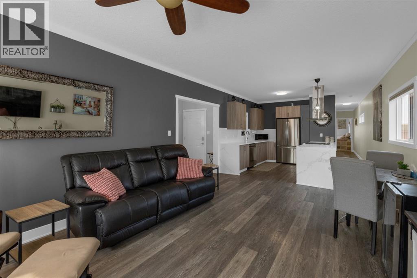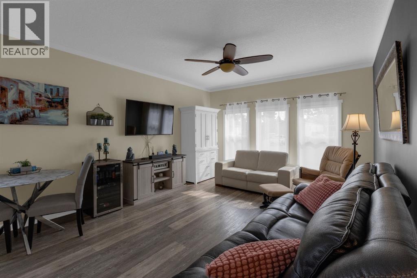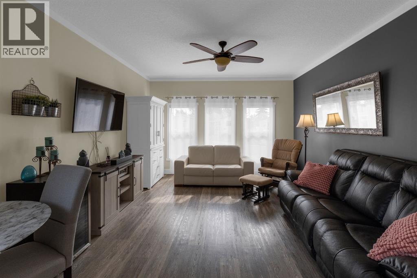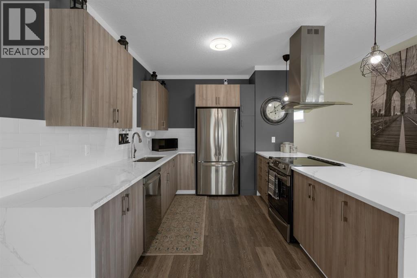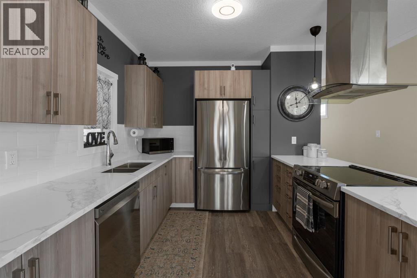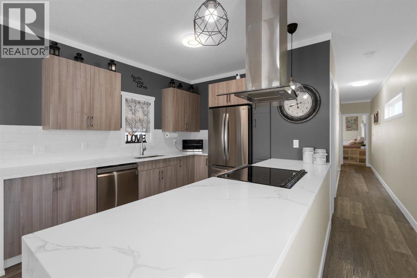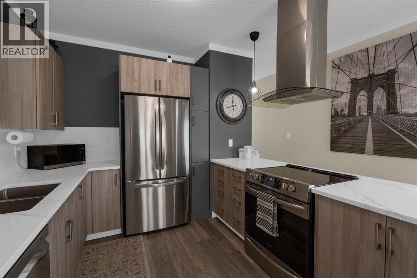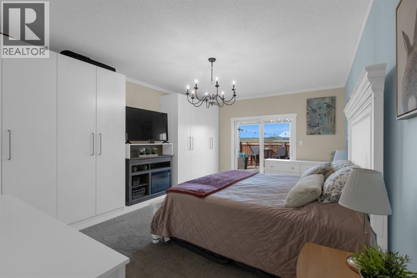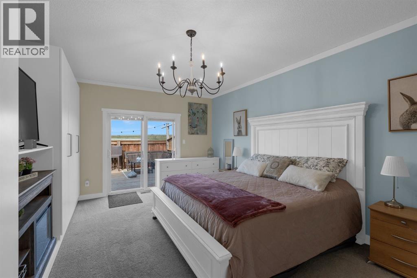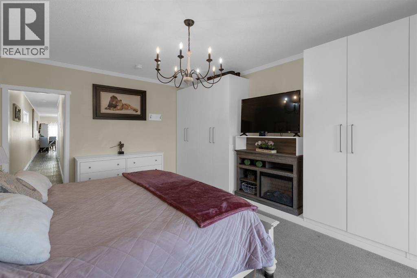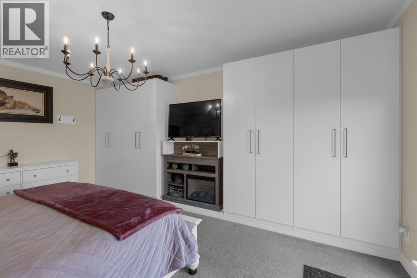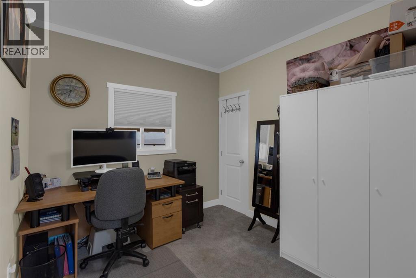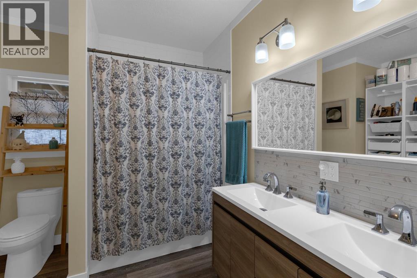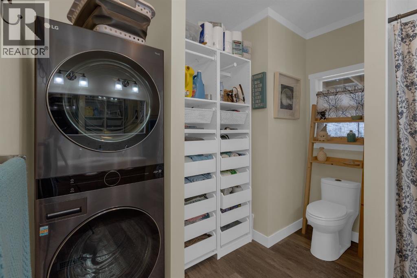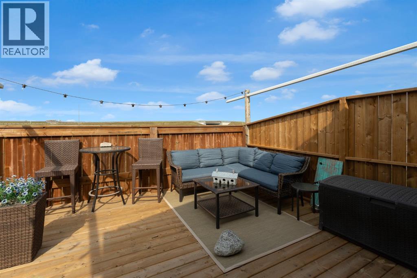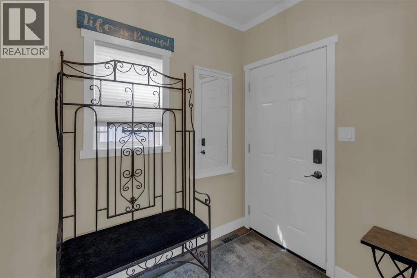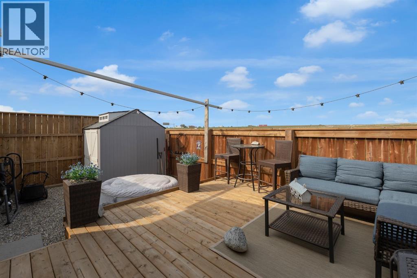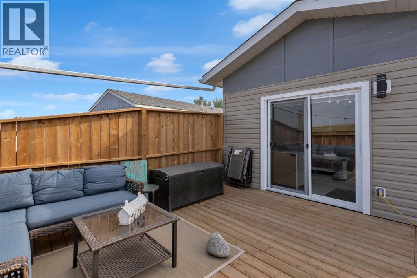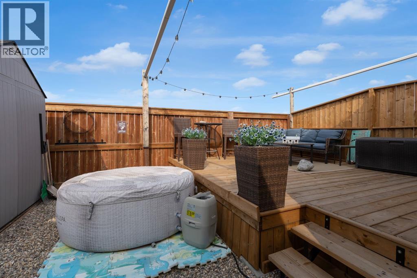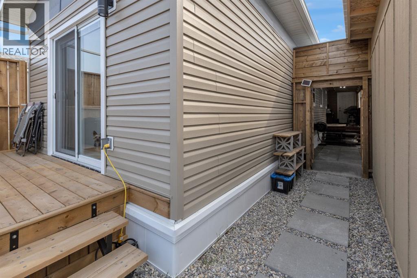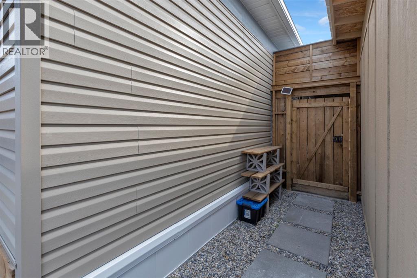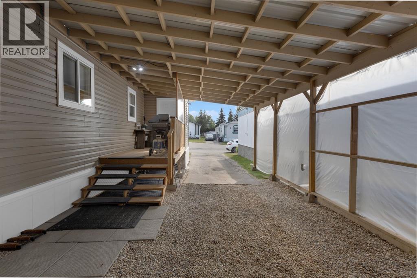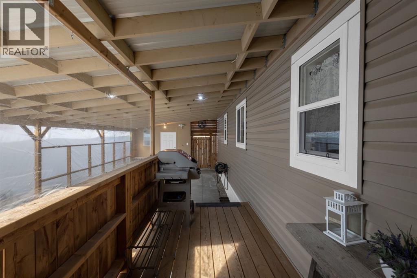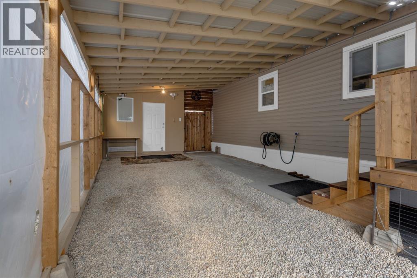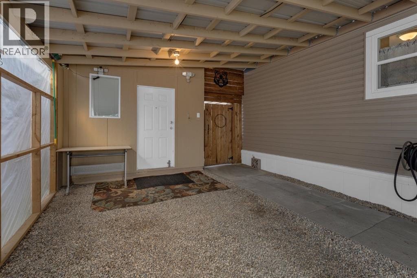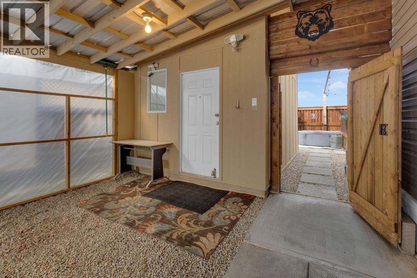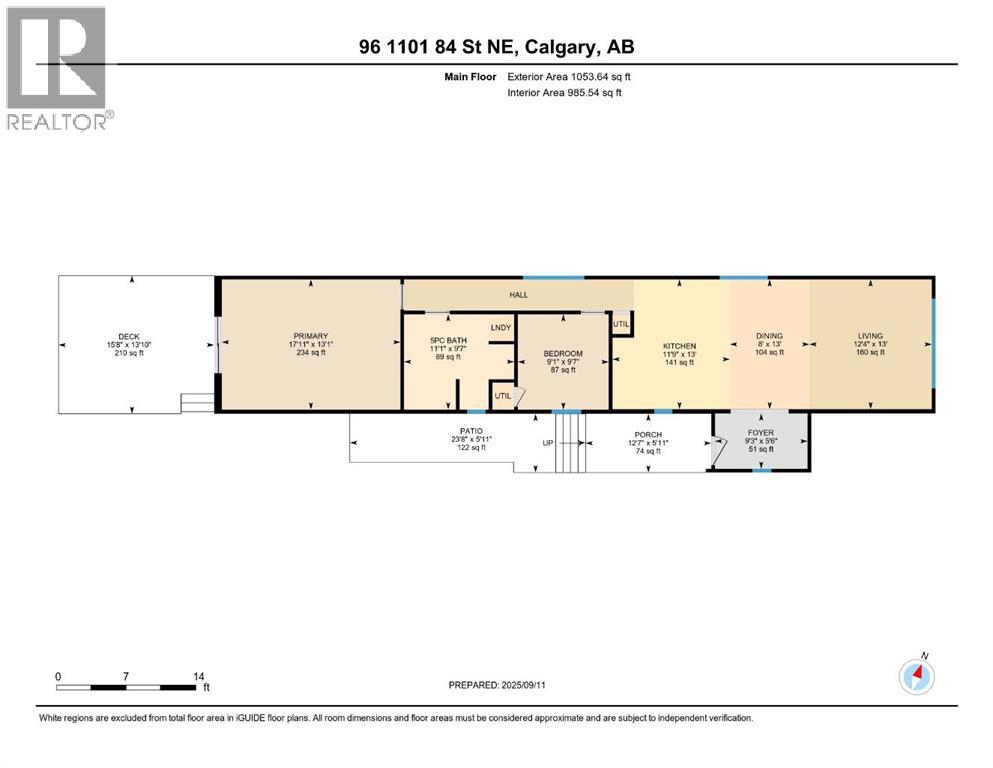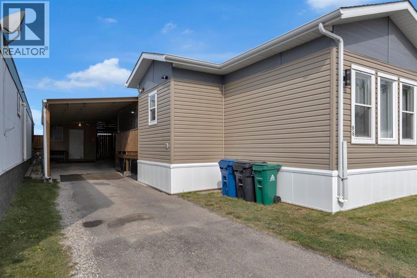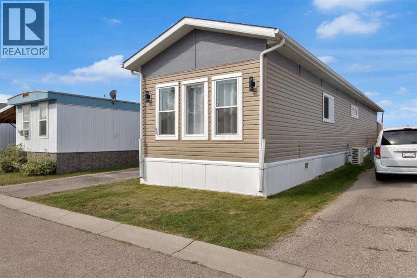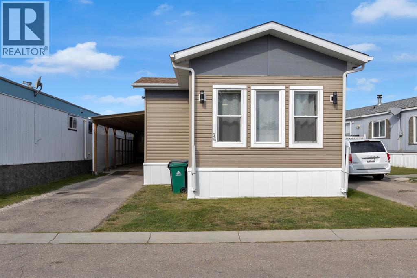Need to sell your current home to buy this one?
Find out how much it will sell for today!
HOME SWEET HOME! Welcome to this EXQUISITELY UPDATED home situated in the mobile home community of Chateau Estates! This isn’t just any mobile home, it’s been completely gutted and FULLY RENOVATED from top to bottom. Stripped down to the metal framing, everything is new: CENTRAL AIR CONDITIONING, electrical, plumbing, soundproof insulation, geothermal wrap, and more. Step inside and you’ll immediately see the care and craftsmanship that went into this home. The open concept layout features gorgeous vinyl flooring and a bright, open concept living/dining area that flows into a dream kitchen. With quartz countertops, plenty of storage, and sleek high end LG ThinQ appliances, this kitchen is both functional and beautiful. The first bedroom makes an ideal kids’ room, guest space, or home office. The bathroom is thoughtfully designed with double vanities, tons of storage, and a combined laundry area with more than enough room for your needs. The primary bedroom is spacious and inviting, easily fitting a king size bed with room to spare for dressers. Built-in wardrobes keep everything organized, and the cozy electric fireplace adds warmth on cooler nights. From here, step out to your private back patio, perfect for relaxing evenings. Best of all, there are no neighbours behind you, so you can enjoy peace and privacy. HIGHLIGHT UPGRADES include: 8 foot rear expansion; 9 foot ceilings; 2x6 construction with R22 insulation in walls; Metal roof & new windows; 2” insulated skirting; New vinyl siding with thermal wrap for energy efficiency. Outside, you’ll find a large covered carport, a 10' x 14' insulated powered shed/workshop, plus an additional storage shed for all your seasonal items. This home shows like a brand new home with every update already complete. All you need to do is move in and enjoy. Don’t miss out! Book your showing today before it’s gone! (id:37074)
Property Features
Style: Mobile Home
Fireplace: Fireplace
Cooling: Central Air Conditioning
Heating: Forced Air
Landscape: Landscaped

