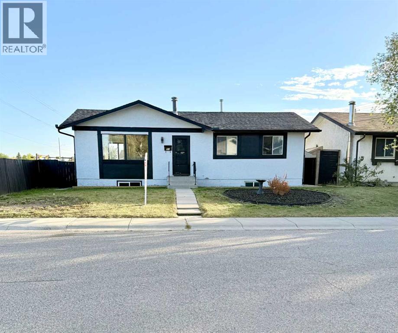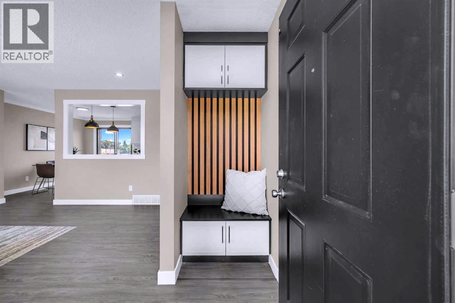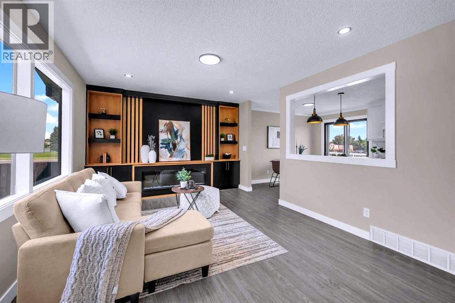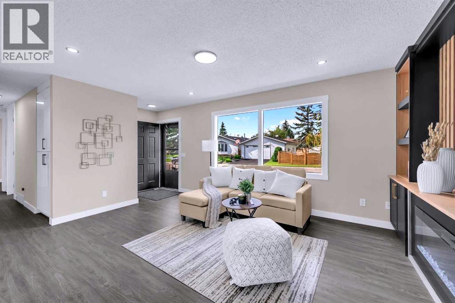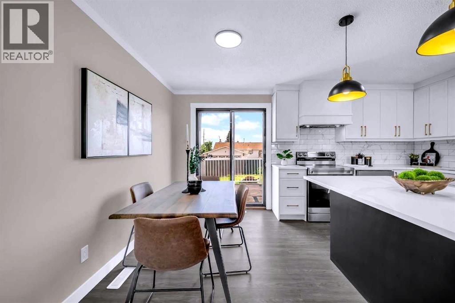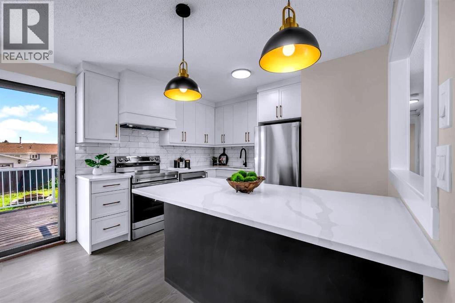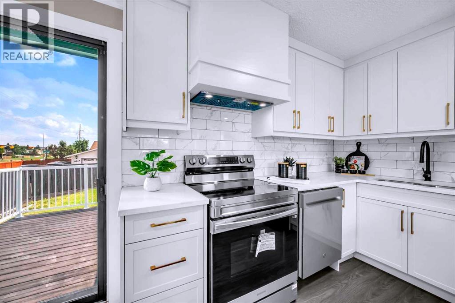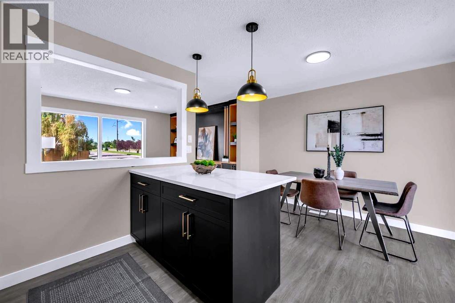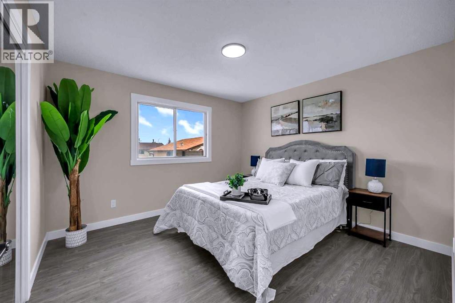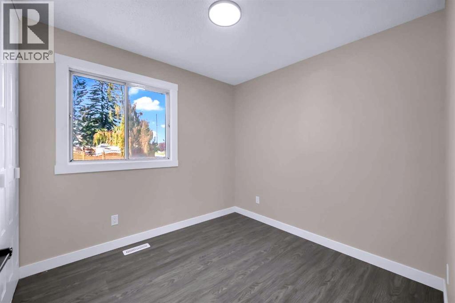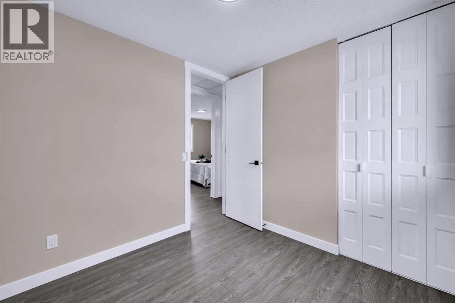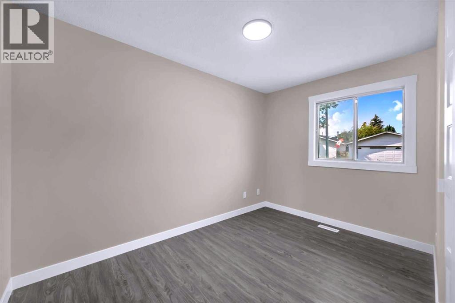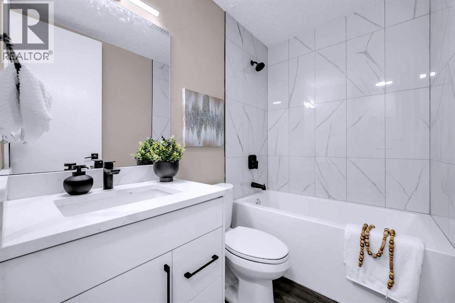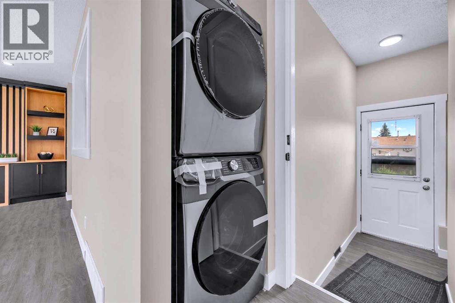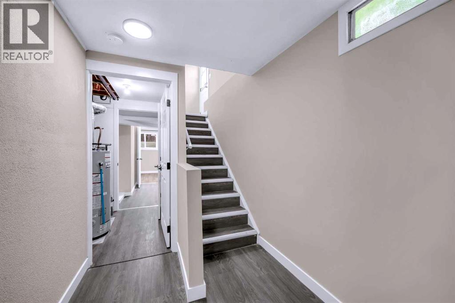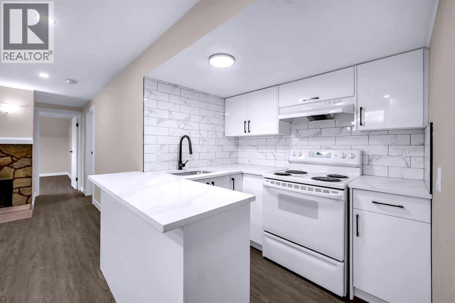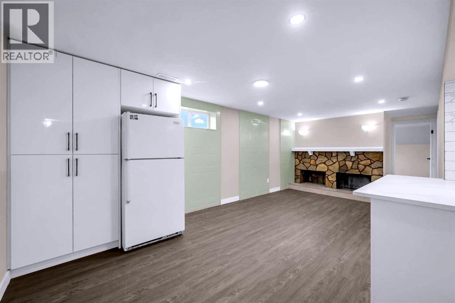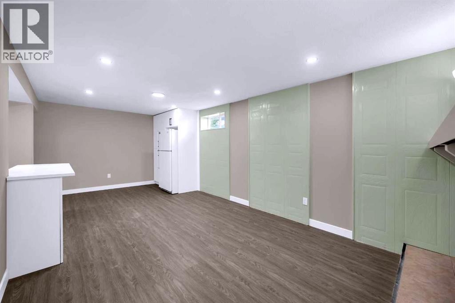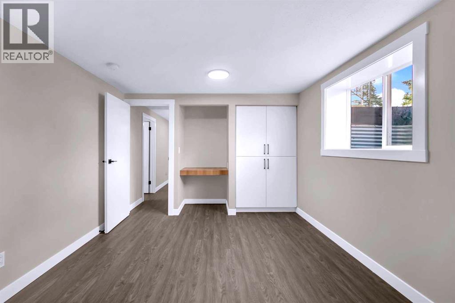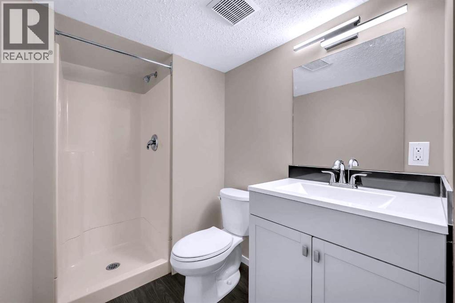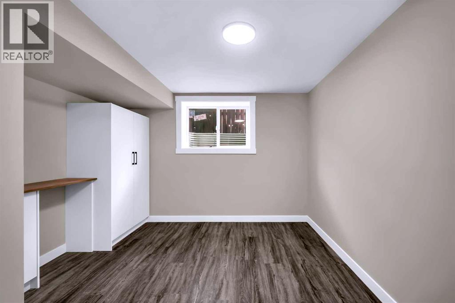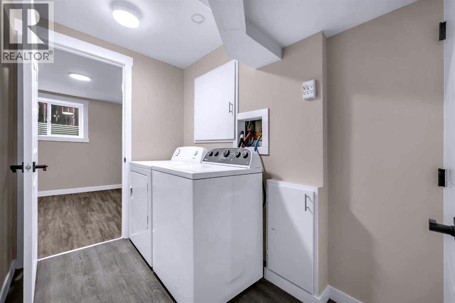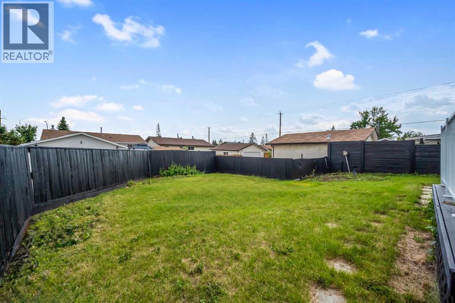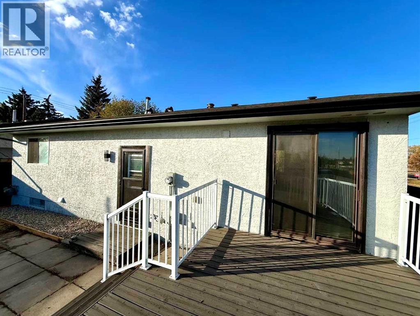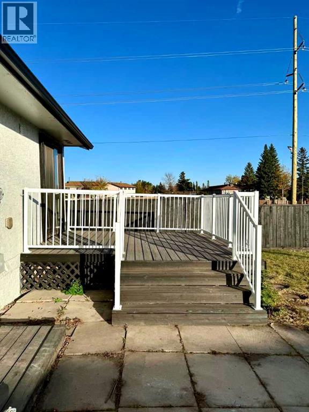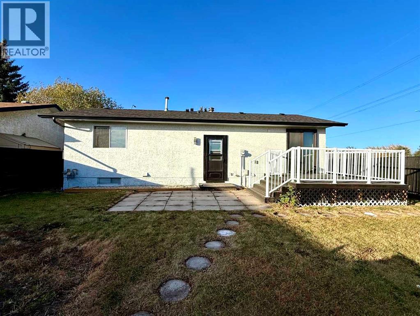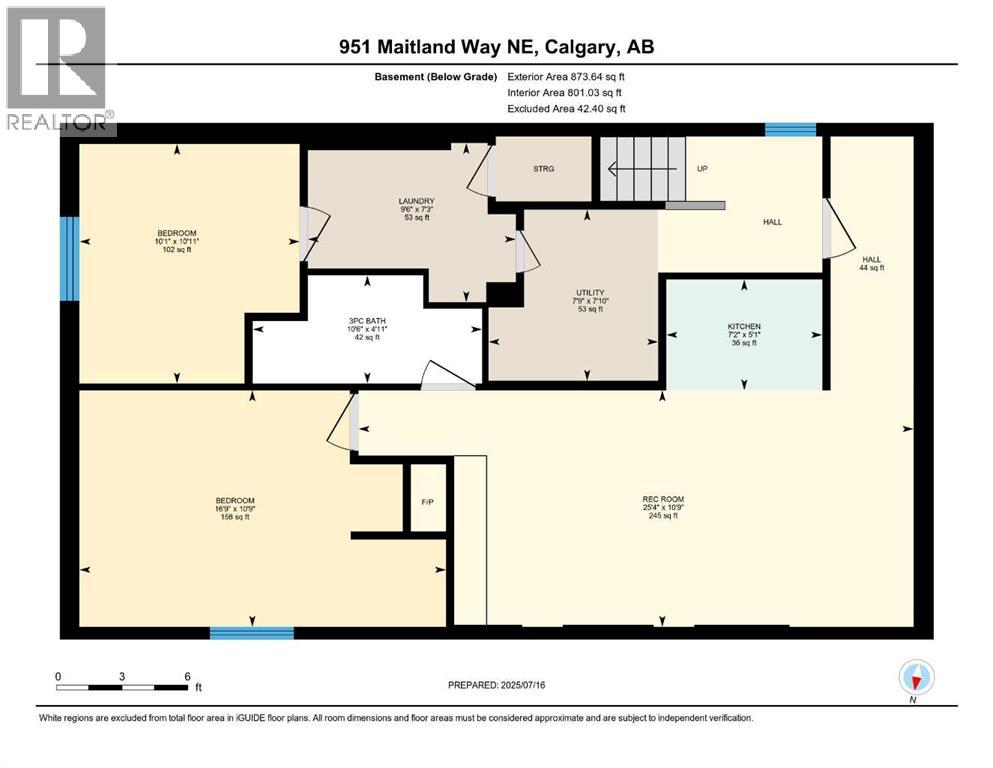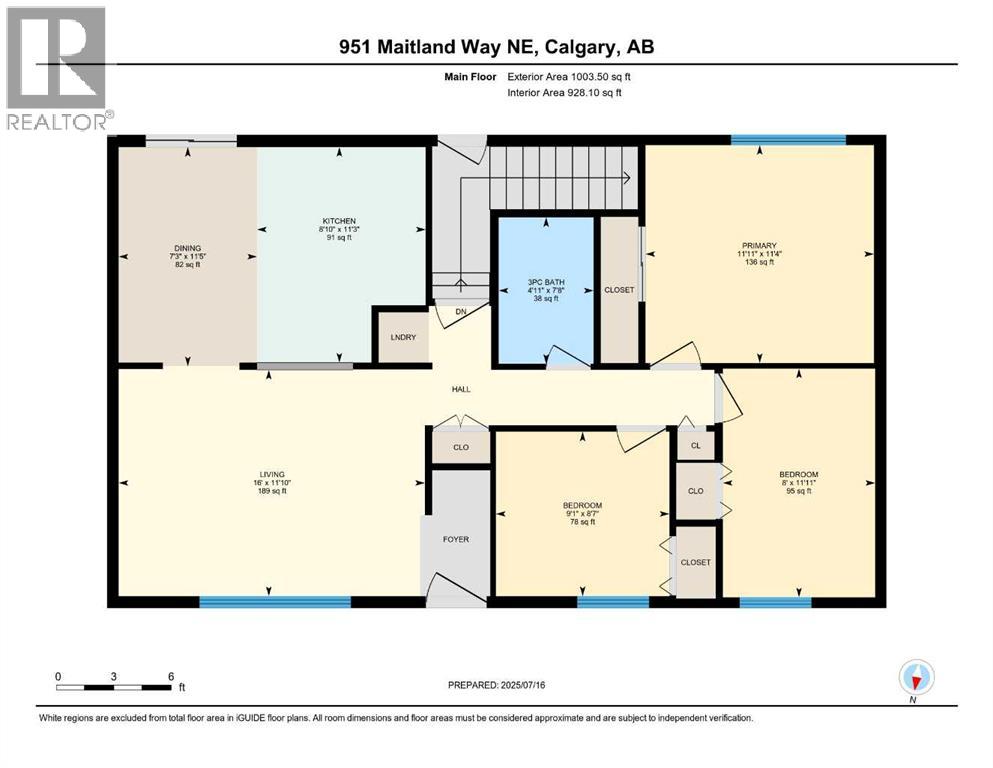Welcome to 951 Maitland Way NE, a beautifully RENOVATED bungalow on a large CORNER LOT in Marlborough Park. The main floor features 3 bedrooms, a stylish new kitchen, a bright living area, and access to a sunny south-facing DECK. The LEGAL 2-bedroom BASEMENT SUITE offers space for an extended family. Recent updates include NEW FLOORING, kitchens, bathrooms, ROOF, and refreshed landscaping. Conveniently located near schools, parks, shopping, and transit — this move-in-ready home offers comfort, income potential, and unbeatable value. (id:37074)
Property Features
Open House
This property has open houses!
1:00 pm
Ends at:4:00 pm
Property Details
| MLS® Number | A2267811 |
| Property Type | Single Family |
| Neigbourhood | Marlborough Park |
| Community Name | Marlborough Park |
| Amenities Near By | Park, Playground, Schools, Shopping |
| Features | Back Lane |
| Parking Space Total | 2 |
| Plan | 7510605 |
| Structure | Deck |
Parking
| Parking Pad |
Building
| Bathroom Total | 2 |
| Bedrooms Above Ground | 3 |
| Bedrooms Below Ground | 2 |
| Bedrooms Total | 5 |
| Appliances | Refrigerator, Range - Electric, Dishwasher, Range, Hood Fan, Washer/dryer Stack-up |
| Basement Development | Finished |
| Basement Features | Separate Entrance, Suite |
| Basement Type | Full (finished) |
| Constructed Date | 1977 |
| Construction Material | Poured Concrete, Wood Frame |
| Construction Style Attachment | Detached |
| Cooling Type | None |
| Exterior Finish | Concrete, Stucco |
| Fireplace Present | Yes |
| Fireplace Total | 2 |
| Flooring Type | Vinyl Plank |
| Foundation Type | Poured Concrete |
| Heating Fuel | Natural Gas, Wood |
| Heating Type | Other, Forced Air |
| Stories Total | 1 |
| Size Interior | 1,004 Ft2 |
| Total Finished Area | 1003.5 Sqft |
| Type | House |
Rooms
| Level | Type | Length | Width | Dimensions |
|---|---|---|---|---|
| Basement | Bedroom | 10.75 Ft x 16.75 Ft | ||
| Basement | Bedroom | 10.92 Ft x 10.08 Ft | ||
| Basement | 3pc Bathroom | 4.92 Ft x 10.50 Ft | ||
| Basement | Kitchen | 5.08 Ft x 7.17 Ft | ||
| Basement | Hall | 11.58 Ft x 3.83 Ft | ||
| Basement | Recreational, Games Room | 10.75 Ft x 25.33 Ft | ||
| Basement | Laundry Room | 7.25 Ft x 9.50 Ft | ||
| Basement | Furnace | 7.83 Ft x 7.75 Ft | ||
| Main Level | Primary Bedroom | 11.33 Ft x 11.92 Ft | ||
| Main Level | Bedroom | 11.92 Ft x 8.00 Ft | ||
| Main Level | Bedroom | 8.58 Ft x 9.08 Ft | ||
| Main Level | 3pc Bathroom | 7.67 Ft x 4.92 Ft | ||
| Main Level | Kitchen | 11.25 Ft x 8.83 Ft | ||
| Main Level | Dining Room | 11.42 Ft x 7.25 Ft | ||
| Main Level | Living Room | 11.83 Ft x 16.00 Ft |
Land
| Acreage | No |
| Fence Type | Fence |
| Land Amenities | Park, Playground, Schools, Shopping |
| Size Frontage | 15.85 M |
| Size Irregular | 473.00 |
| Size Total | 473 M2|4,051 - 7,250 Sqft |
| Size Total Text | 473 M2|4,051 - 7,250 Sqft |
| Zoning Description | R-cg |

