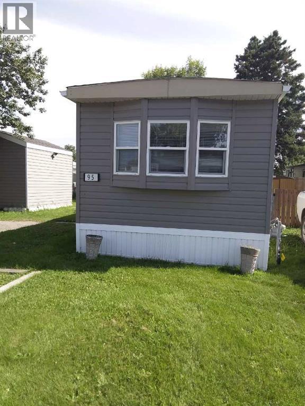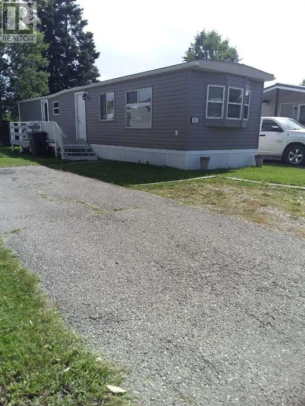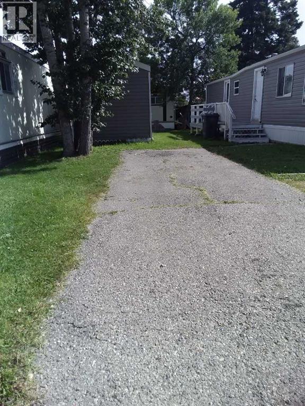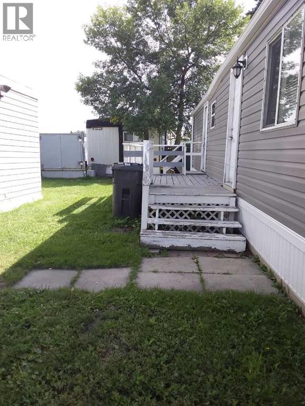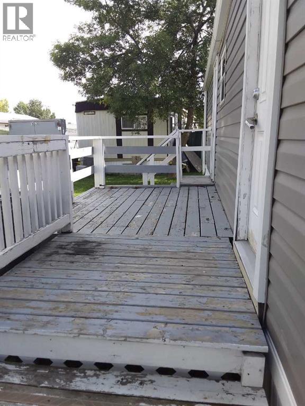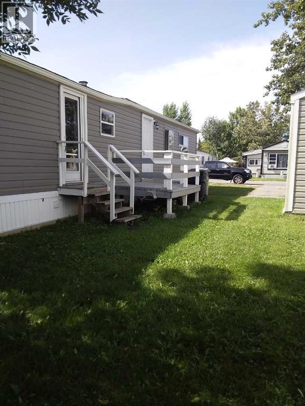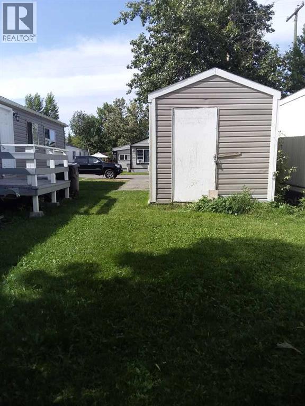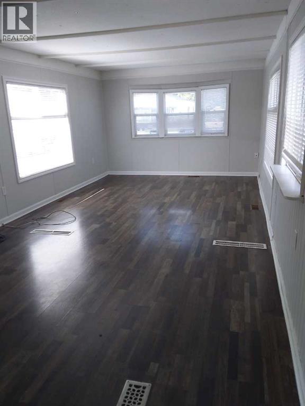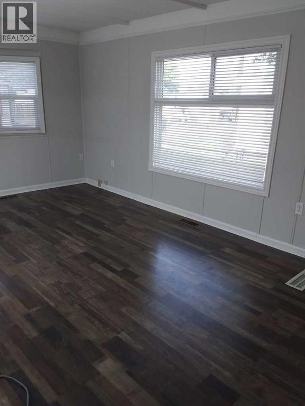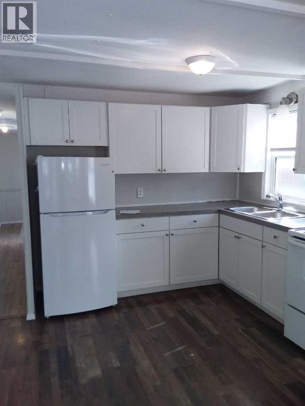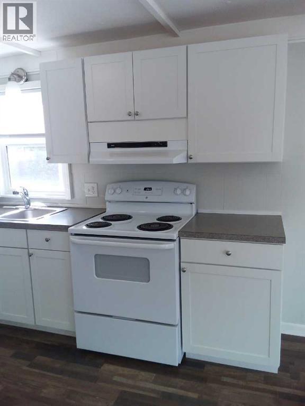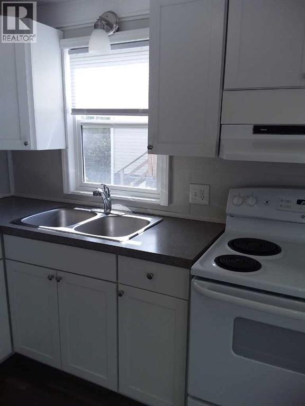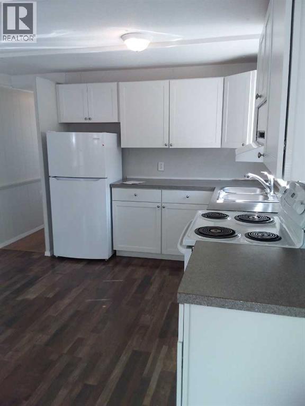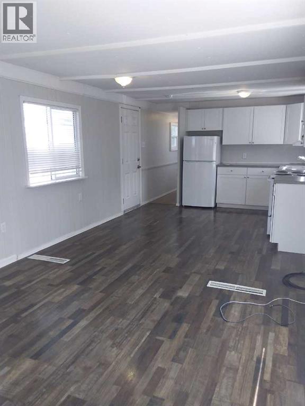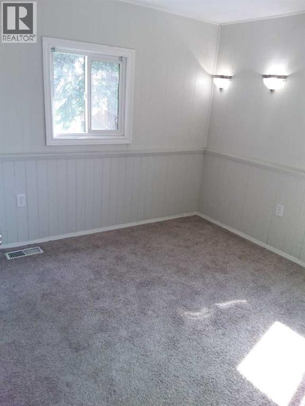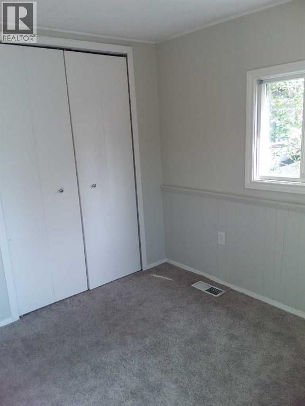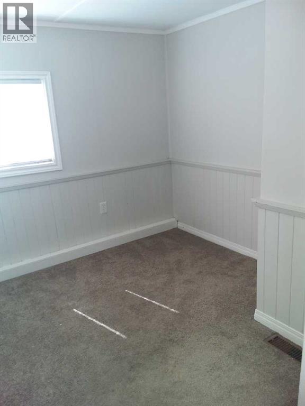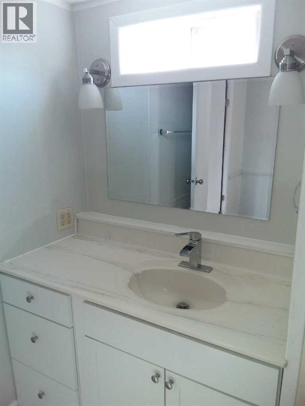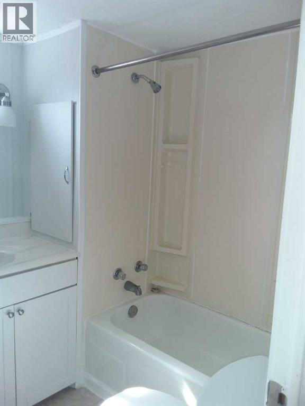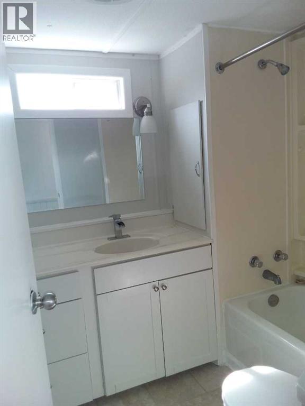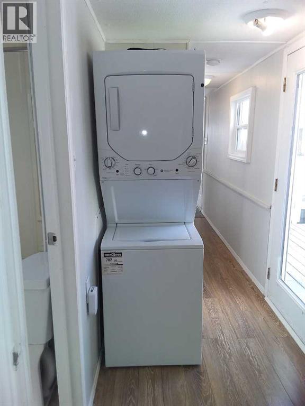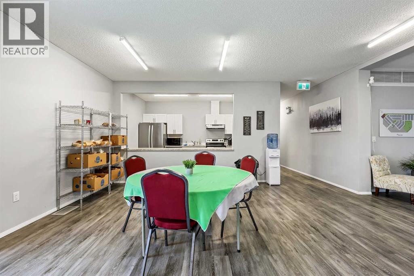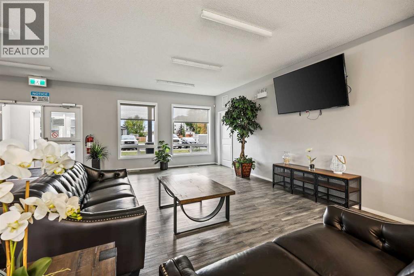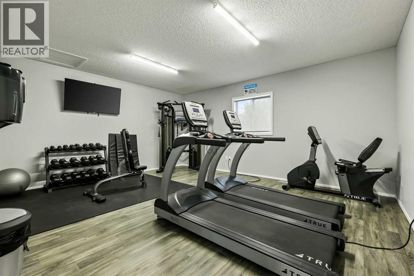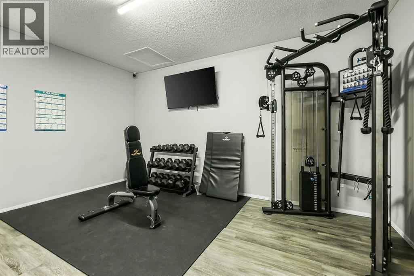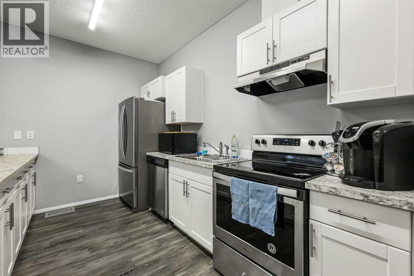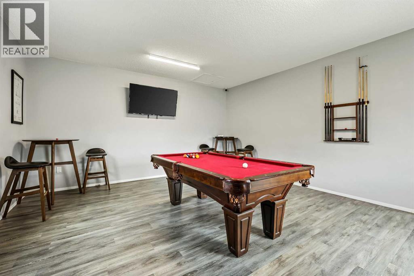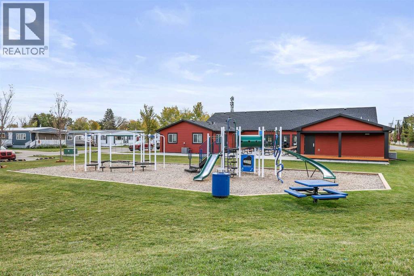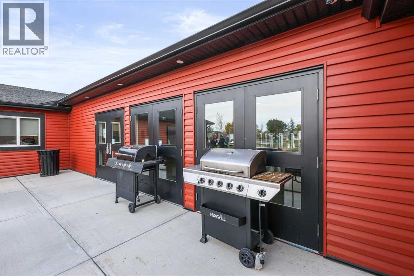Need to sell your current home to buy this one?
Find out how much it will sell for today!
Affordable living at its best! Price reduced and available immediately! This home features a nice kitchen with updated cabinets, a bright living / dining area with windows on three sides. All vinyl windows plus laminate flooring with carpet in the bedrooms. It is best suited to a single person or couple due to its size. The living area includes 2 small bedrooms and a laundry area in the hallway. Appliances included are a fridge, stove and a laundry set. Some flooring may need to be replaced, but overall, it is in good condition. The exterior is vinyl siding and skirting and the level yard has a large shed for additional storage. 2 parking stalls in front. Park management will build a new rear yard fence plus upgrade the parking pad in 2026 as part of the sale. This unit is located a short distance to the clubhouse which features a community gathering area with kitchen, a modern exercise room, an 8-ball pool table and games room plus common area playground and bbq area. Calgary Village is a quiet, family friendly community. (id:37074)
Property Features
Style: Mobile Home
Heating: Forced Air
Landscape: Lawn

