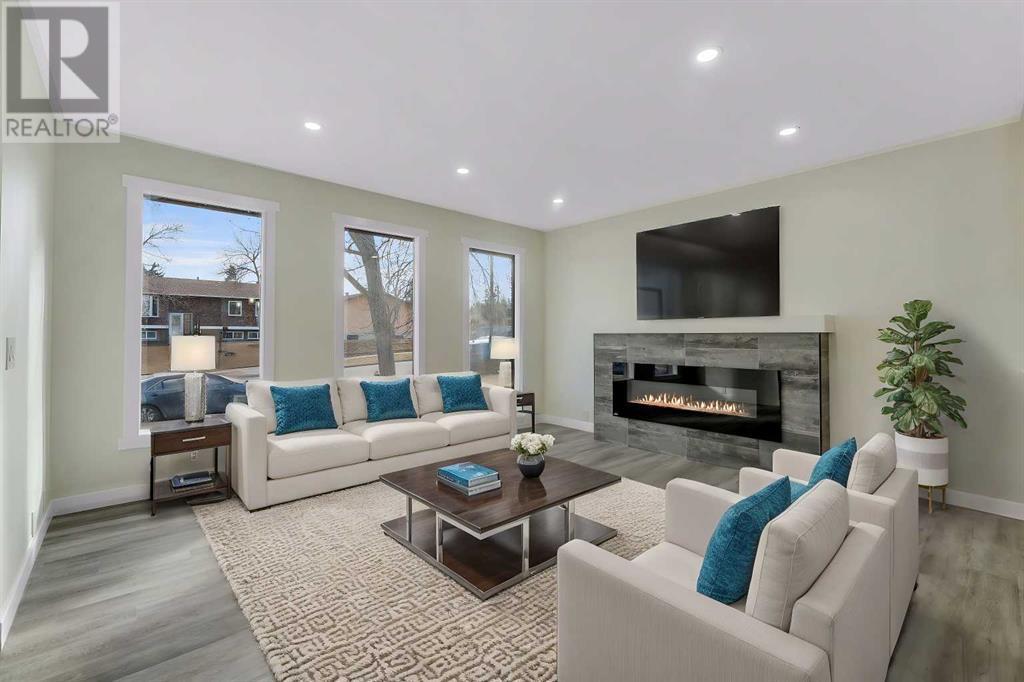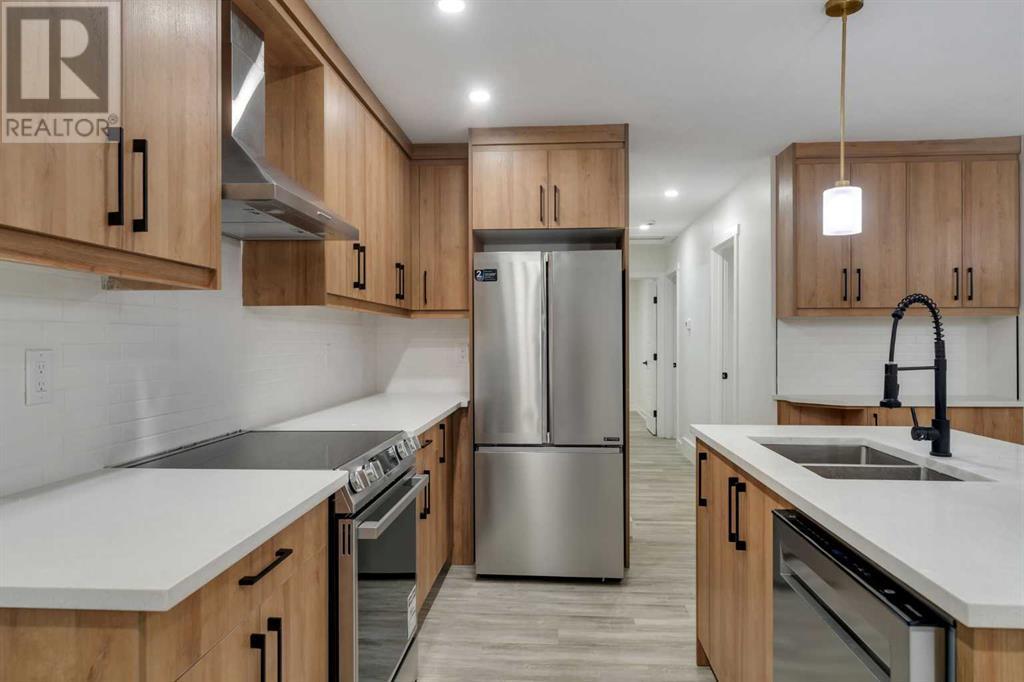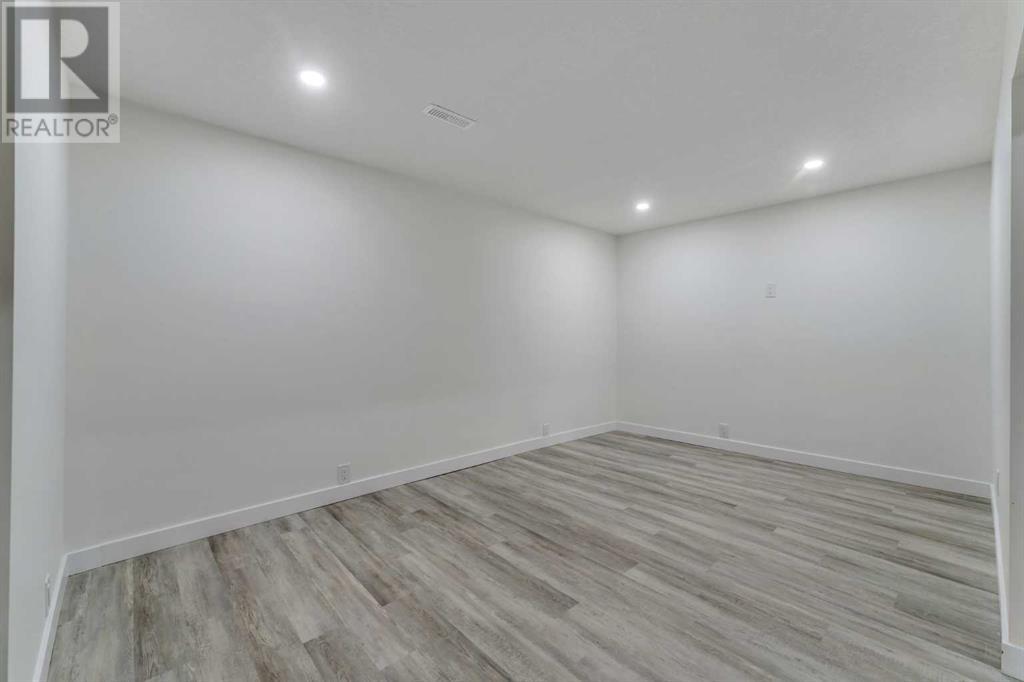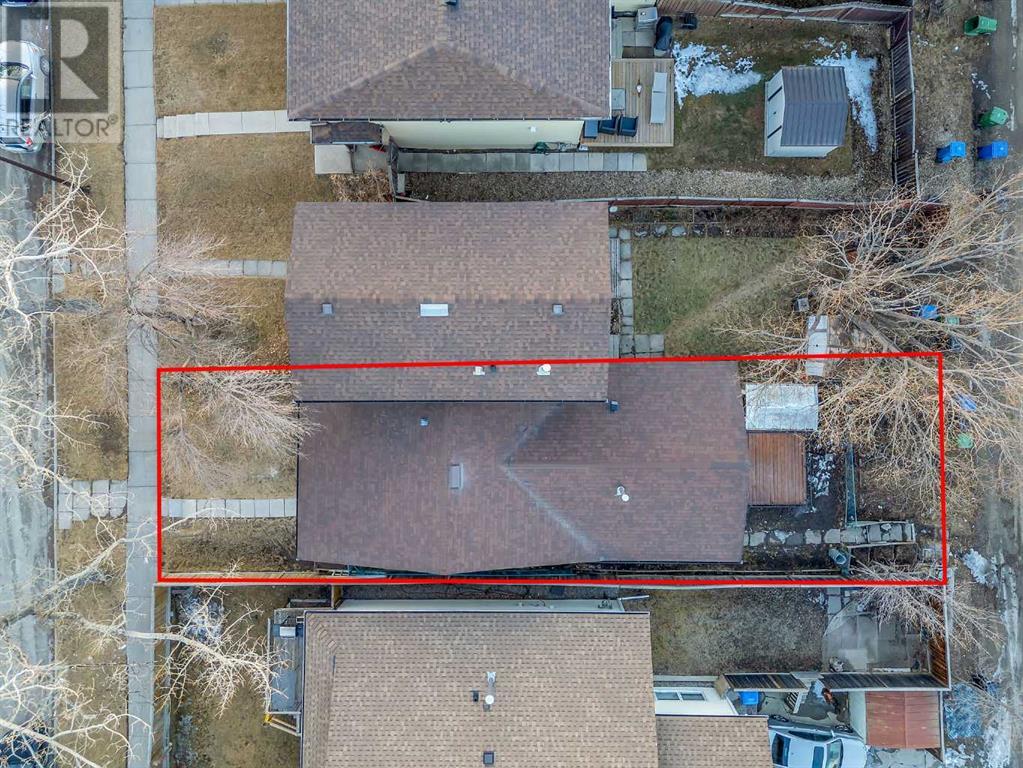FULLY RENOVATED | 5 BEDROOM 2 BATHROOM | 2 BEDROOM ILLEGAL BASEMENT SUITE | 1950 + SQFT OF LIVING SPACE | SPACIOUS BACKYARD | Step into your FULLY RENOVATED home with NEW STAINLESS STEEL APPLIANCES and NEW LIGHT FIXTURES. This home is a perfect HIGH QUALITY STARTER HOME OR INVESTMENT! An ELECTRIC FIREPLACE adds a warm touch to the living room and windows bring in a lot of natural light. Three bedrooms on the Main Level, with a 4 - piece washroom. The Main Level also features its own stacked Laundry. The basement is well equipped featuring an illegal suite with its SEPARATE ENTRANCE/SEPARATE LAUNDRY. Furthermore, the large living area and TWO LARGE BEDROOMS completes the high quality finishes inside this home. The large back yard complete this home which is conveniently located close to schools, shopping and is easily accessible. PLAYGROUND RIGHT BEHIND THE HOME! This home is conveniently located close to schools, shopping and is easily accessible to Beddington Town Centre, Fit4Less, London Drugs, Stoney Trail and Deerfoot Trail. DON'T MISS OUT ON THIS OPPORTUNITY, IT WON'T LAST LONG! (id:37074)
Property Features
Property Details
| MLS® Number | A2217513 |
| Property Type | Single Family |
| Neigbourhood | Beddington Heights |
| Community Name | Beddington Heights |
| Amenities Near By | Park, Playground, Schools, Shopping |
| Features | Back Lane, Pvc Window, Closet Organizers, No Animal Home, No Smoking Home |
| Parking Space Total | 4 |
| Plan | 7711171 |
| Structure | None |
Parking
| Other | |
| Parking Pad |
Building
| Bathroom Total | 2 |
| Bedrooms Above Ground | 3 |
| Bedrooms Below Ground | 2 |
| Bedrooms Total | 5 |
| Appliances | Washer, Refrigerator, Range - Electric, Dishwasher, Dryer |
| Architectural Style | Bungalow |
| Basement Development | Finished |
| Basement Features | Separate Entrance, Suite |
| Basement Type | Full (finished) |
| Constructed Date | 1977 |
| Construction Material | Poured Concrete |
| Construction Style Attachment | Semi-detached |
| Cooling Type | None |
| Exterior Finish | Aluminum Siding, Brick, Concrete |
| Fireplace Present | Yes |
| Fireplace Total | 1 |
| Flooring Type | Carpeted, Tile, Vinyl |
| Foundation Type | Poured Concrete |
| Heating Type | Forced Air |
| Stories Total | 1 |
| Size Interior | 1,020 Ft2 |
| Total Finished Area | 1020.34 Sqft |
| Type | Duplex |
Rooms
| Level | Type | Length | Width | Dimensions |
|---|---|---|---|---|
| Basement | 3pc Bathroom | 2.03 M x 1.50 M | ||
| Basement | Bedroom | 2.57 M x 3.56 M | ||
| Basement | Kitchen | 2.59 M x 7.19 M | ||
| Basement | Recreational, Games Room | 3.43 M x 5.49 M | ||
| Basement | Furnace | 3.33 M x 3.79 M | ||
| Basement | Bedroom | 3.05 M x 2.74 M | ||
| Main Level | 4pc Bathroom | 1.52 M x 2.74 M | ||
| Main Level | Bedroom | 3.20 M x 2.44 M | ||
| Main Level | Bedroom | 2.57 M x 3.00 M | ||
| Main Level | Dining Room | 3.30 M x 3.58 M | ||
| Main Level | Living Room | 5.18 M x 3.99 M | ||
| Main Level | Primary Bedroom | 3.20 M x 4.55 M | ||
| Main Level | Kitchen | 2.57 M x 3.41 M |
Land
| Acreage | No |
| Fence Type | Fence |
| Land Amenities | Park, Playground, Schools, Shopping |
| Size Depth | 33.53 M |
| Size Frontage | 8.23 M |
| Size Irregular | 276.00 |
| Size Total | 276 M2|0-4,050 Sqft |
| Size Total Text | 276 M2|0-4,050 Sqft |
| Zoning Description | R-cg |












































