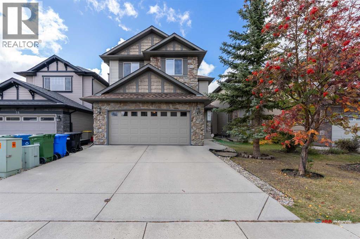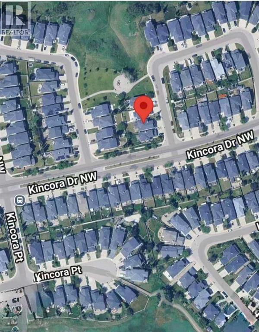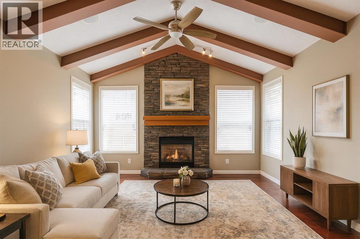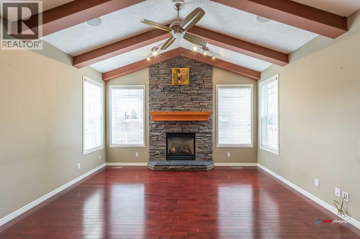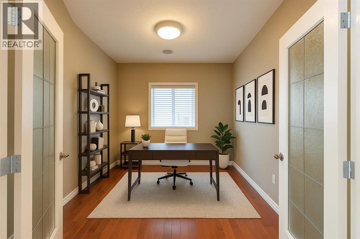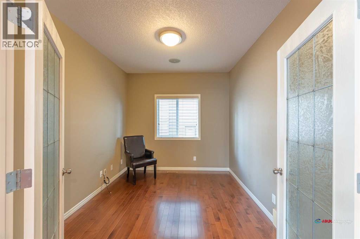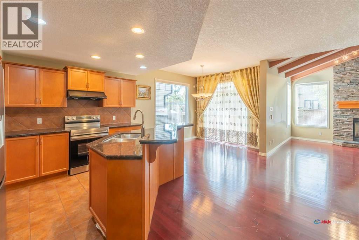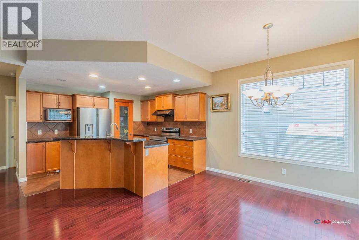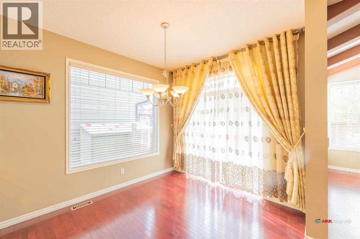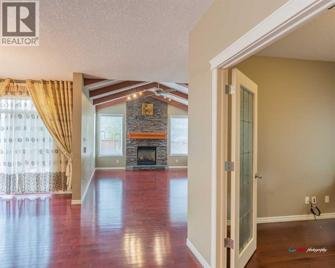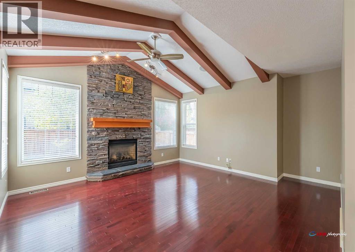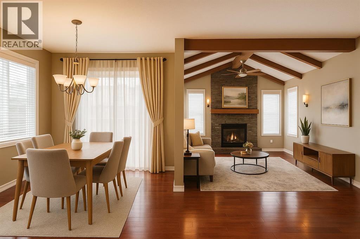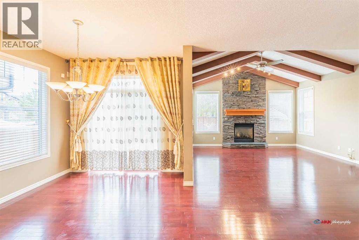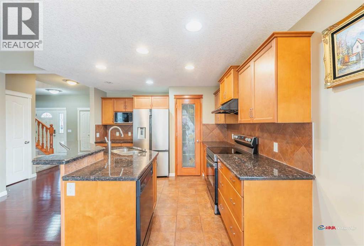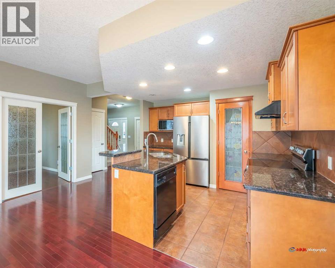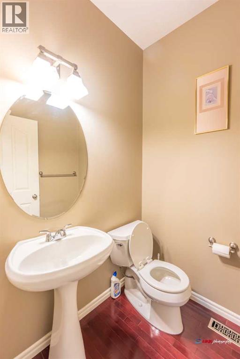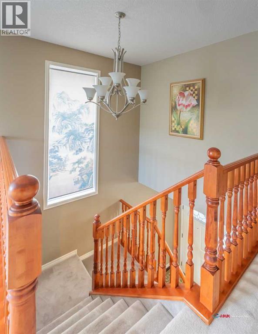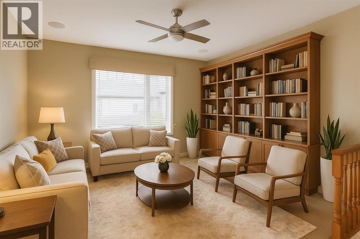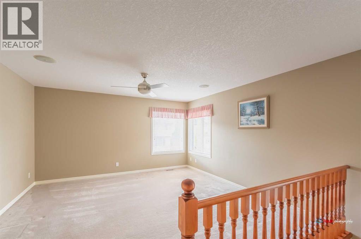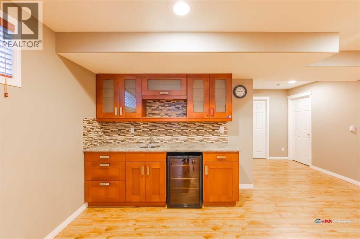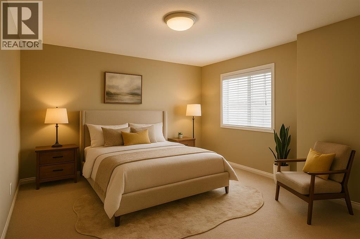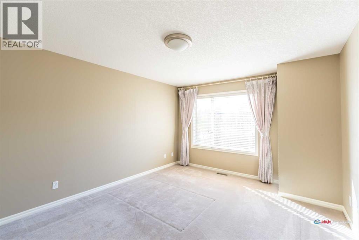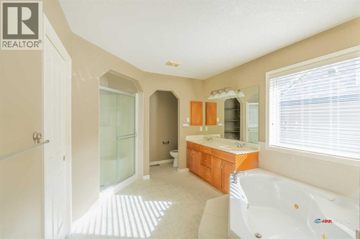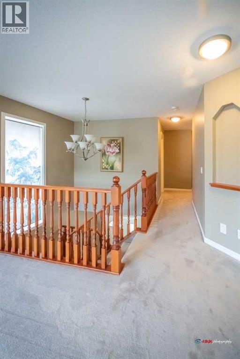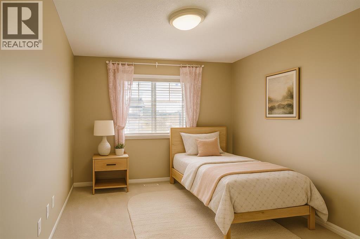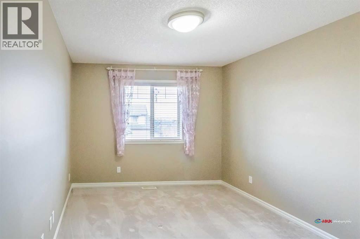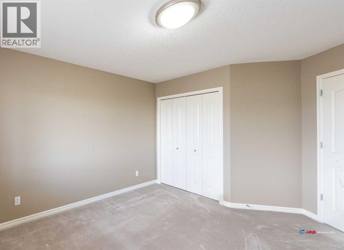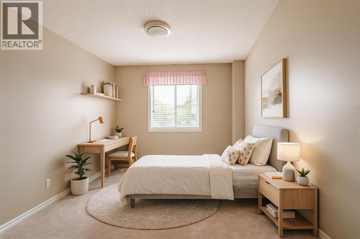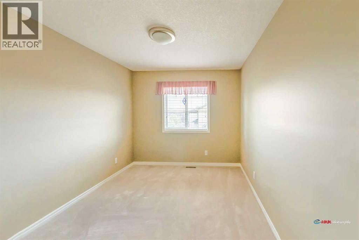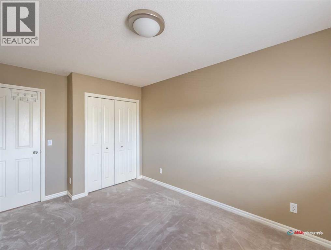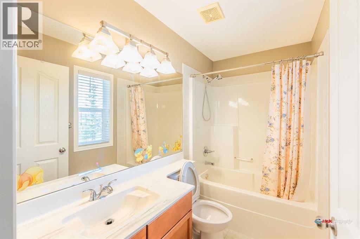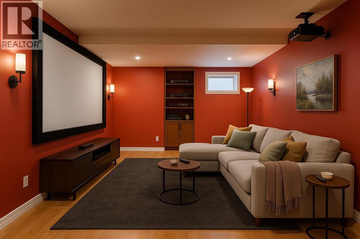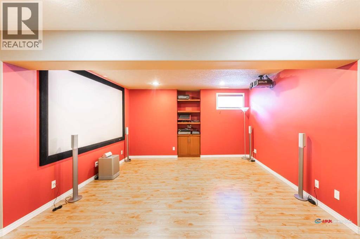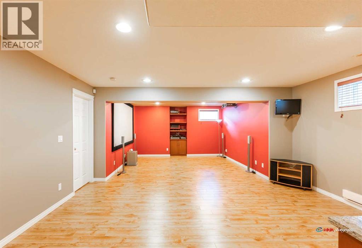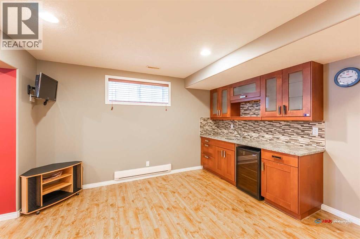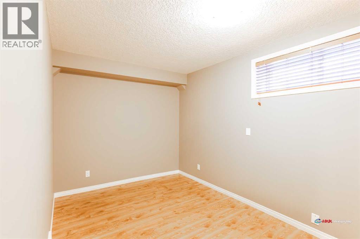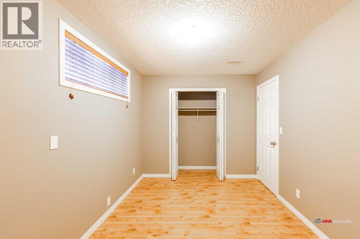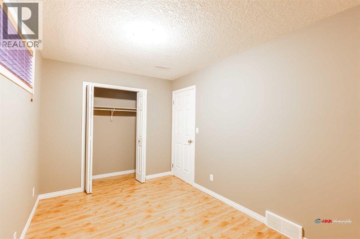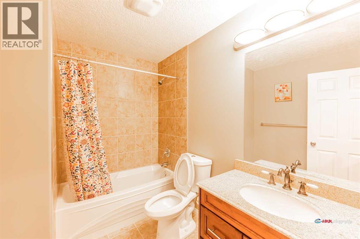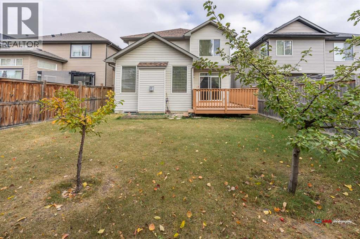Need to sell your current home to buy this one?
Find out how much it will sell for today!
Open House Saturday Nov 22nd 1-4 pm! Welcome to this beautifully maintained, original-owner home offering over 3,000 sq ft of developed living space in the highly sought-after, family-friendly community of Kincora. Ideally located on a quiet street just steps from scenic green space, this spacious 4-bedroom residence combines comfort, functionality, and thoughtful upgrades throughout.The main floor features an inviting open-concept layout with a soaring vaulted ceiling in the living room, highlighted by a stunning floor-to-ceiling stone-faced fireplace and decorative ceiling beams. The chef-inspired kitchen boasts granite countertops, maple cabinetry, a raised breakfast bar, corner pantry, and newer stainless steel appliances—including a refrigerator and electric stove replaced within the last two years. A bright and expansive breakfast nook opens onto a newly painted oversized deck with a BBQ gas line, perfect for outdoor entertaining.A generously sized main floor office with French doors, large window, and hardwood flooring provides an ideal work-from-home space. A convenient 2-piece powder room and laundry room complete the main level.Upstairs, a sun-filled bonus room with corner windows offers serene ravine views. The spacious primary suite includes a luxurious 5-piece ensuite with a relaxing corner soaker tub. Two additional bedrooms are thoughtfully positioned for privacy and share a 4-piece bathroom.The professionally developed basement is a true showstopper—designed for entertaining with a large recreation area, wet bar with wine fridge, and a full home theatre system. A fourth bedroom and another full 4-piece bathroom complete this level.Additional features include hardwood flooring on the main, upgraded underlay on the stairs, built-in sound system, central vacuum, and extra windows for enhanced natural light. Recent updates include new roof shingles, partial new siding, and a new garage door with windows.Enjoy all that Kincora has to offer—ravines, parks, playgrounds, and extensive walking/biking paths—while being close to schools, shopping, and with easy access to the airport and the mountains.Don’t miss your chance to own this exceptional home—contact your favorite REALTOR® today to schedule a private showing! some photos are virtually furnished. (id:37074)
Property Features
Fireplace: Fireplace
Cooling: None
Heating: Forced Air

