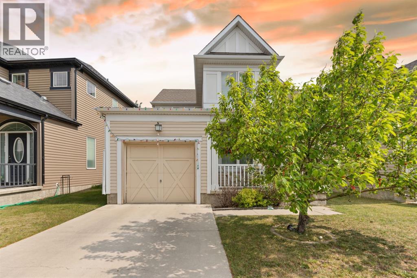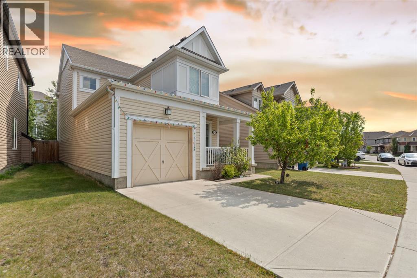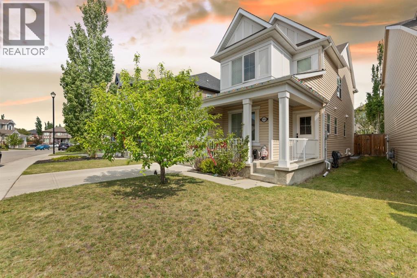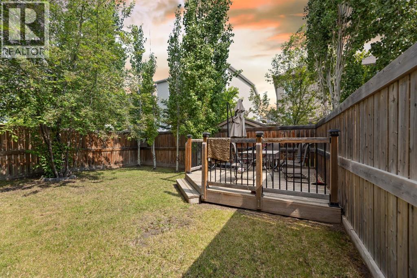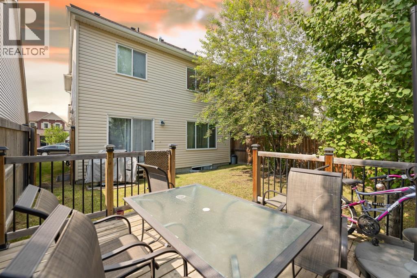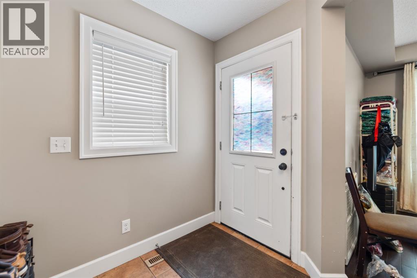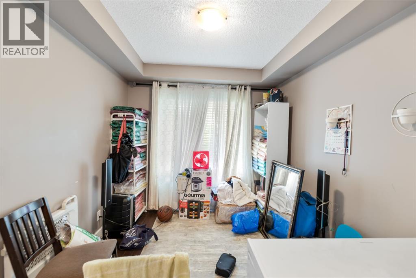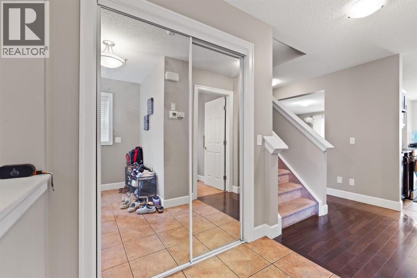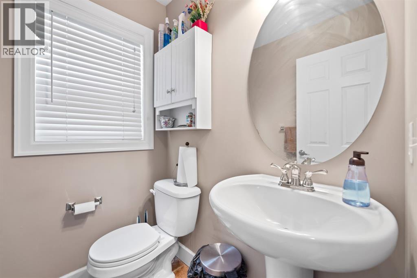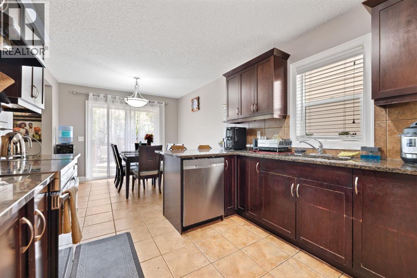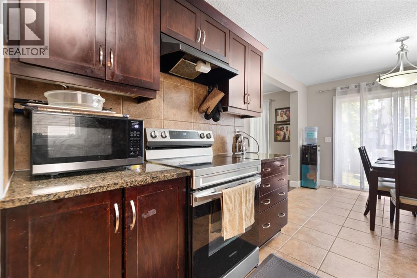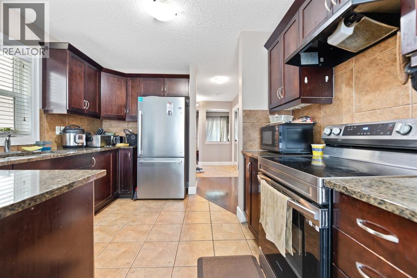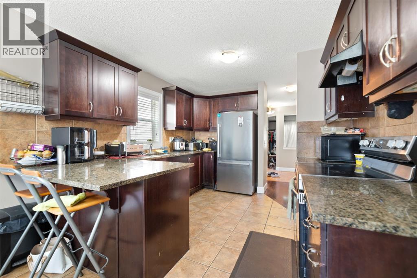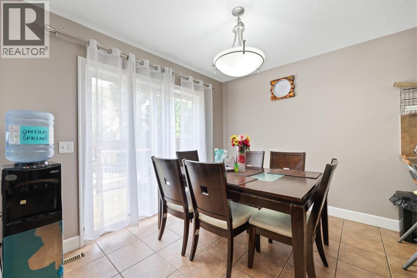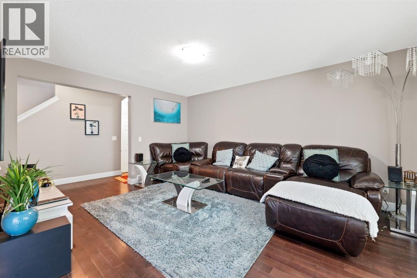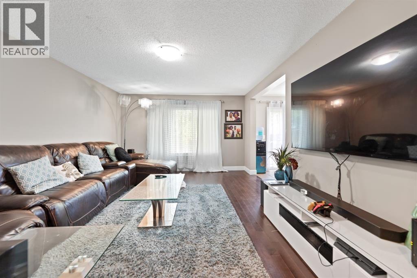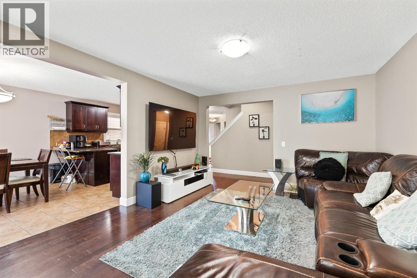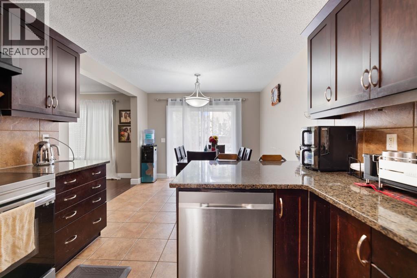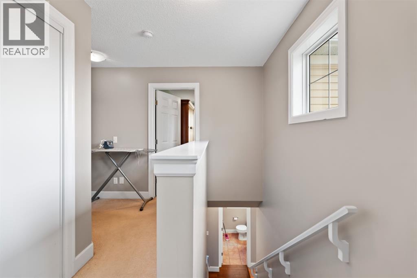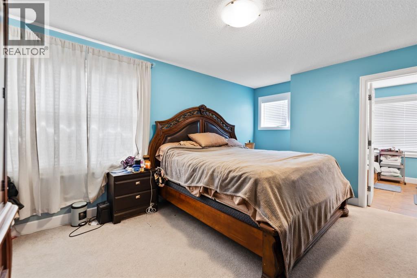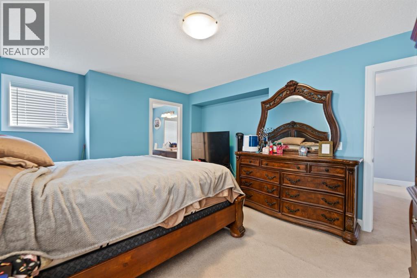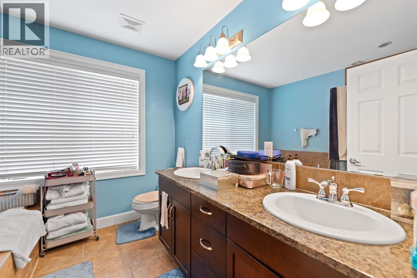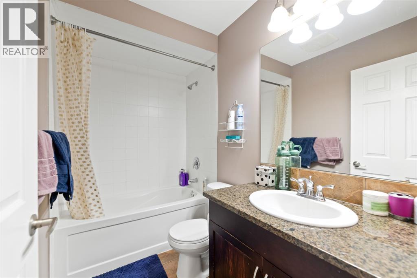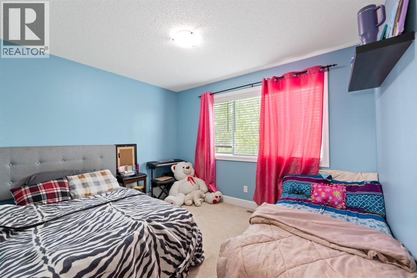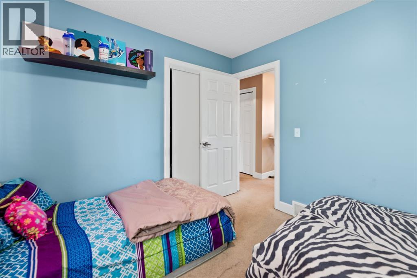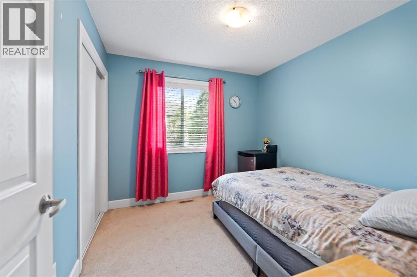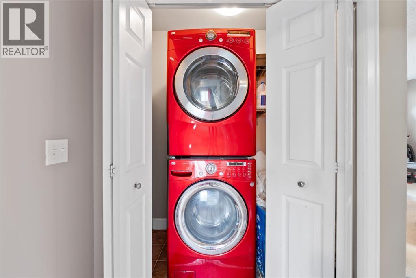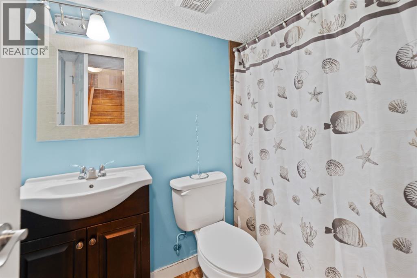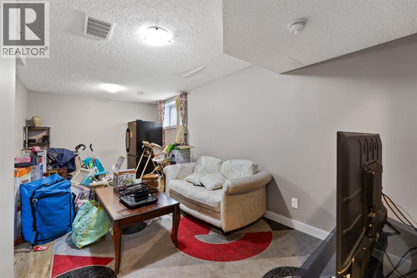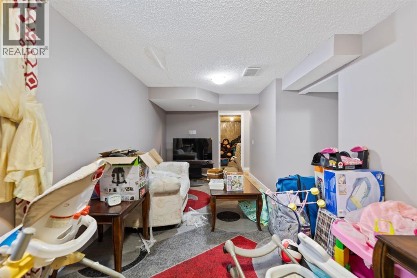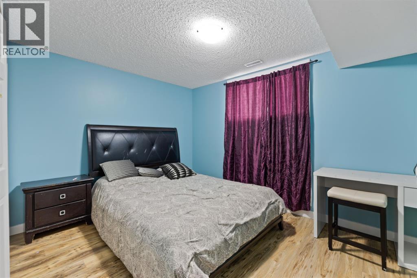WELCOME TO WINDSONG. AIRDRIE... This beautiful house offers 4 bedroom 3 AND HALF BATHROOM ,includes FINISHED lower level too! (THAT's 2280 square feet of DEVELOPMENT) A fully finished TWO Storey home. Warm colors with lots of sunlight, the main floor features a den for YOUR office space, an open living room to put your feet up, kitchen with stainless steal appliances , granite counter tops with lots of cabinets . Hardwood+ Tile Floors and more. Upper floor offers 3 bedrooms the master has a 5 Piece Ensuite. Upper Floor Full sized laundry area tucked away from it all. Loads of windows for SUNSHINE to stream on in. The lower Level has bedroom #4 and a 4 piece bath, plus a family room to play games. The home has a FRESH feeling with a fenced yard and deck. ALL In the HEART of Windsong close to schools, parks and shopping centre . SO many REASONS to consider this HOME. MAKE YOUR MOVE (id:37074)
Property Features
Property Details
| MLS® Number | A2261918 |
| Property Type | Single Family |
| Community Name | Windsong |
| Amenities Near By | Park, Playground, Schools, Shopping |
| Features | See Remarks, Closet Organizers |
| Parking Space Total | 3 |
| Plan | 1010366 |
| Structure | See Remarks |
Parking
| Attached Garage | 1 |
Building
| Bathroom Total | 4 |
| Bedrooms Above Ground | 3 |
| Bedrooms Below Ground | 1 |
| Bedrooms Total | 4 |
| Appliances | Refrigerator, Range - Electric, Dishwasher, Washer & Dryer |
| Basement Development | Finished |
| Basement Type | Full (finished) |
| Constructed Date | 2010 |
| Construction Material | Wood Frame |
| Construction Style Attachment | Detached |
| Cooling Type | None |
| Exterior Finish | Vinyl Siding |
| Flooring Type | Carpeted, Ceramic Tile |
| Foundation Type | Poured Concrete |
| Half Bath Total | 1 |
| Heating Fuel | Natural Gas |
| Heating Type | Central Heating |
| Stories Total | 2 |
| Size Interior | 1,650 Ft2 |
| Total Finished Area | 1650 Sqft |
| Type | House |
Rooms
| Level | Type | Length | Width | Dimensions |
|---|---|---|---|---|
| Second Level | Primary Bedroom | 15.00 Ft x 11.50 Ft | ||
| Second Level | Bedroom | 11.67 Ft x 9.75 Ft | ||
| Second Level | Bedroom | 9.75 Ft x 9.33 Ft | ||
| Second Level | 4pc Bathroom | 8.17 Ft x 4.92 Ft | ||
| Second Level | 5pc Bathroom | 8.67 Ft x 8.50 Ft | ||
| Second Level | Laundry Room | 6.00 Ft x 3.00 Ft | ||
| Basement | Family Room | 20.00 Ft x 10.00 Ft | ||
| Basement | Bedroom | 12.33 Ft x 9.58 Ft | ||
| Basement | 4pc Bathroom | 7.92 Ft x 6.50 Ft | ||
| Basement | Furnace | 13.83 Ft x 6.33 Ft | ||
| Main Level | Dining Room | 10.42 Ft x 8.75 Ft | ||
| Main Level | Living Room | 16.33 Ft x 12.83 Ft | ||
| Main Level | Den | 9.75 Ft x 8.42 Ft | ||
| Main Level | Kitchen | 12.25 Ft x 10.42 Ft | ||
| Main Level | 2pc Bathroom | 5.33 Ft x 4.67 Ft |
Land
| Acreage | No |
| Fence Type | Fence |
| Land Amenities | Park, Playground, Schools, Shopping |
| Landscape Features | Landscaped |
| Size Depth | 26.49 M |
| Size Frontage | 11.07 M |
| Size Irregular | 2852.44 |
| Size Total | 2852.44 Sqft|0-4,050 Sqft |
| Size Total Text | 2852.44 Sqft|0-4,050 Sqft |
| Zoning Description | R1-w |

