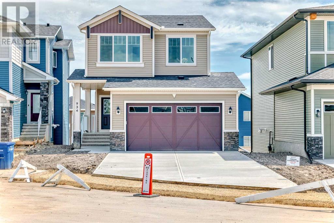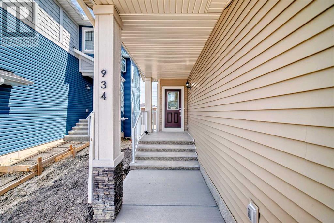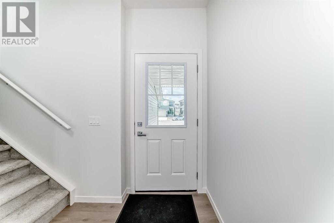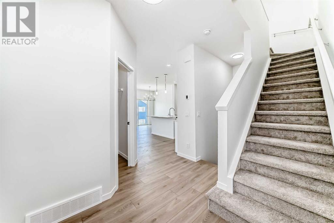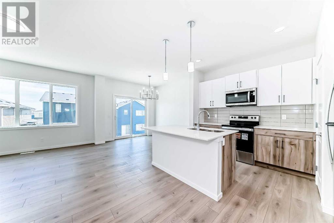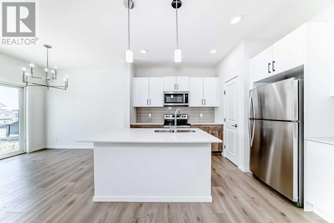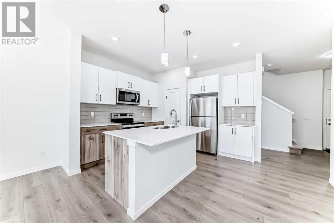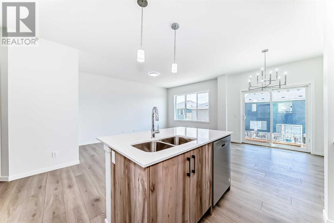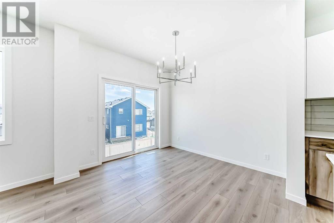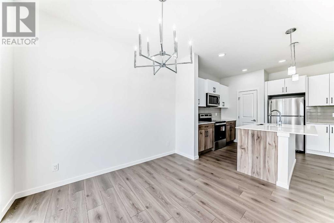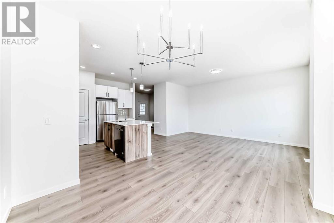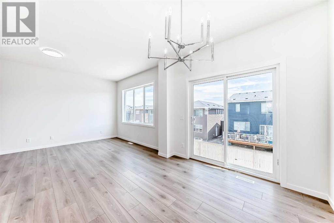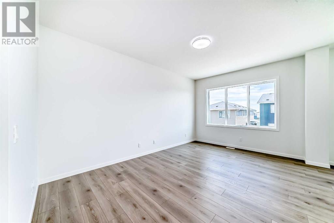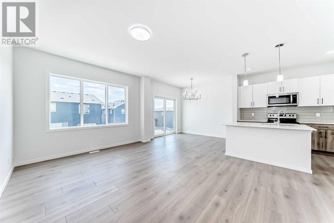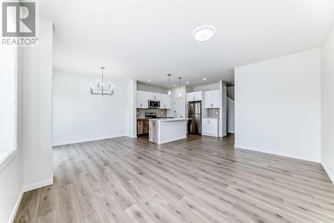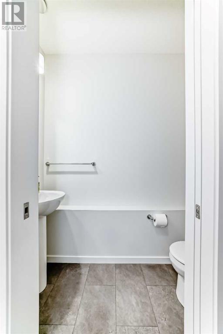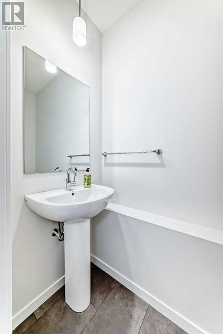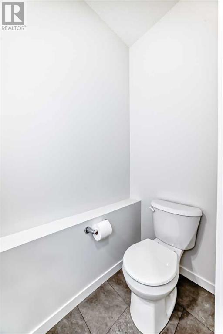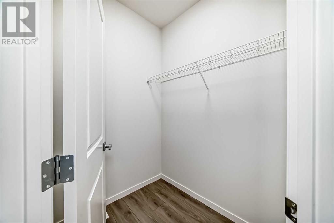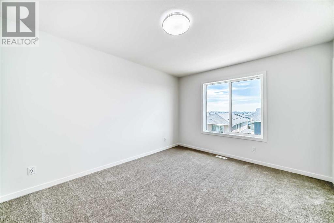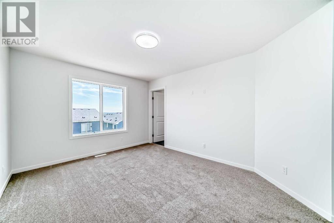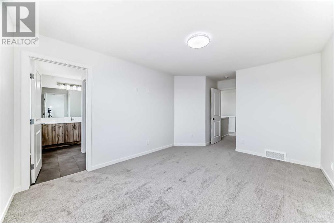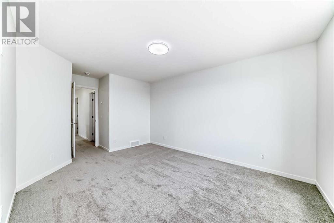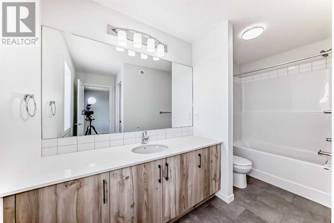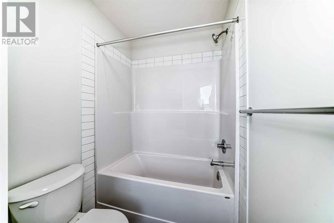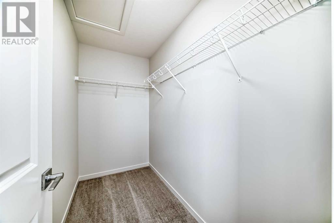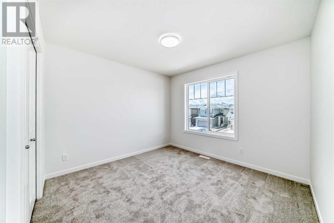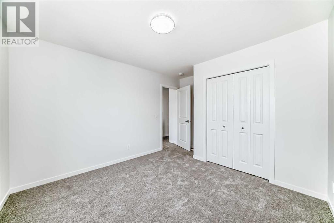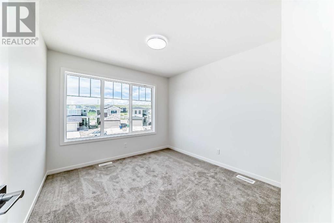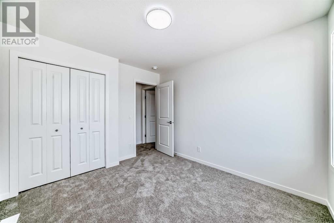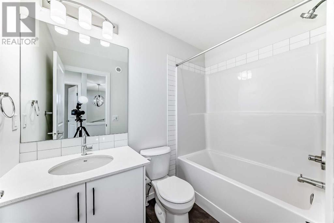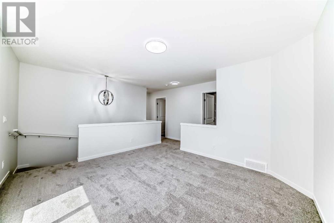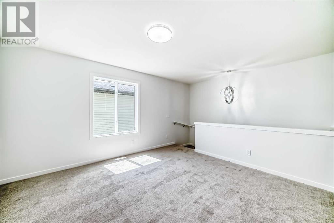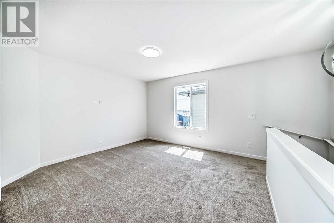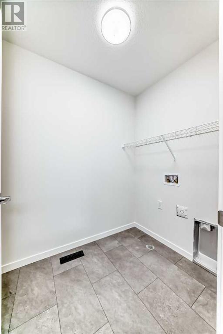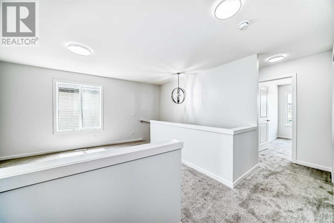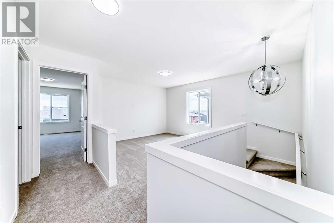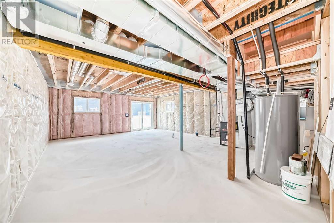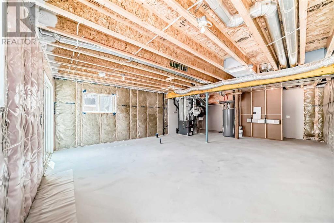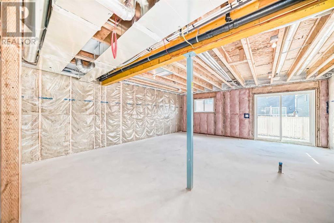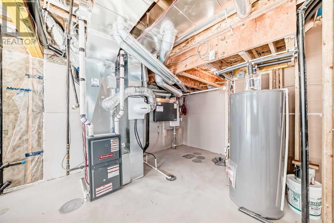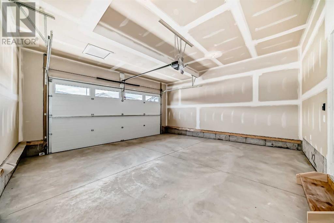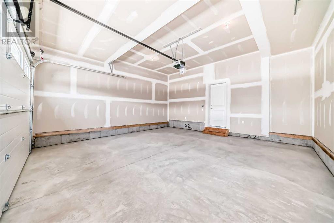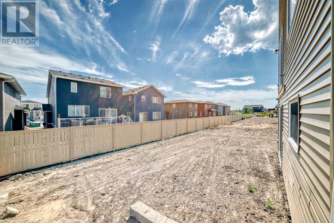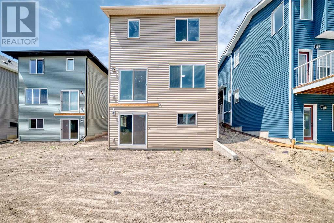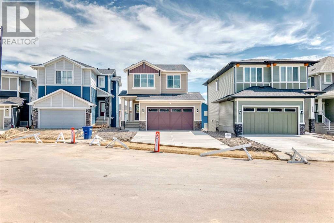Welcome to your dream home located in the desirable Bayview community! This stunning home perfectly combines modern design with everyday functionality, which offers both privacy and unparalleled beauty. Step into a thoughtfully crafted layout featuring 3 spacious bedrooms, 2.5 bathrooms, a main-floor den or office, an upstairs BONUS ROOM, WALK-OUT basement, and a double attached garage—perfect for growing families. The main floor features a gourmet kitchen with high end finishes, gorgeous quartz counters, and a pantry for additional storage. The kitchen seamlessly flows into the open living and dining area perfect for both relaxation and entertainment and a half bath which adds to the convenience to your family. Upstairs, you will find primary bedroom with large windows, a walk-in closet, and a 4pc ensuite, two additional well sized bedrooms, a 4pc main bath, along with the laundry room ensure convenience and comfort for your family by providing easy access to these amenities. A versatile BONUS ROOM adds to the appeal, offering endless possibilities for use. The unfinished WALK-OUT basement is a blank slate, ready for your personal touch. **Step into the world of luxury and modern charm in this elegant home!!!** (id:37074)
Property Features
Property Details
| MLS® Number | A2236726 |
| Property Type | Single Family |
| Community Name | Bayview |
| Amenities Near By | Playground, Schools, Shopping |
| Features | Gas Bbq Hookup |
| Parking Space Total | 4 |
| Plan | 2310879 |
| Structure | None |
Parking
| Attached Garage | 2 |
Building
| Bathroom Total | 3 |
| Bedrooms Above Ground | 3 |
| Bedrooms Total | 3 |
| Appliances | Refrigerator, Dishwasher, Stove, Microwave Range Hood Combo |
| Basement Development | Unfinished |
| Basement Features | Walk Out |
| Basement Type | Full (unfinished) |
| Constructed Date | 2025 |
| Construction Material | Wood Frame |
| Construction Style Attachment | Detached |
| Cooling Type | None |
| Exterior Finish | Stone, Vinyl Siding |
| Flooring Type | Carpeted, Tile, Vinyl Plank |
| Foundation Type | Poured Concrete |
| Half Bath Total | 1 |
| Heating Fuel | Natural Gas |
| Heating Type | Forced Air |
| Stories Total | 2 |
| Size Interior | 1,626 Ft2 |
| Total Finished Area | 1625.5 Sqft |
| Type | House |
Rooms
| Level | Type | Length | Width | Dimensions |
|---|---|---|---|---|
| Main Level | Other | 6.83 Ft x 7.58 Ft | ||
| Main Level | Den | 5.83 Ft x 4.92 Ft | ||
| Main Level | Living Room | 15.92 Ft x 10.92 Ft | ||
| Main Level | Dining Room | 8.92 Ft x 10.00 Ft | ||
| Main Level | Other | 8.75 Ft x 11.08 Ft | ||
| Main Level | 2pc Bathroom | 7.17 Ft x 3.33 Ft | ||
| Main Level | Other | 7.17 Ft x 3.42 Ft | ||
| Upper Level | Bedroom | 10.67 Ft x 12.75 Ft | ||
| Upper Level | Bedroom | 10.83 Ft x 9.92 Ft | ||
| Upper Level | 4pc Bathroom | 4.92 Ft x 7.92 Ft | ||
| Upper Level | Laundry Room | 4.92 Ft x 7.25 Ft | ||
| Upper Level | Primary Bedroom | 14.33 Ft x 11.00 Ft | ||
| Upper Level | Other | 8.25 Ft x 4.33 Ft | ||
| Upper Level | 4pc Bathroom | 12.08 Ft x 4.92 Ft | ||
| Upper Level | Bonus Room | 12.92 Ft x 12.17 Ft |
Land
| Acreage | No |
| Fence Type | Partially Fenced |
| Land Amenities | Playground, Schools, Shopping |
| Size Frontage | 12.59 M |
| Size Irregular | 342.00 |
| Size Total | 342 M2|0-4,050 Sqft |
| Size Total Text | 342 M2|0-4,050 Sqft |
| Zoning Description | R1-u |

