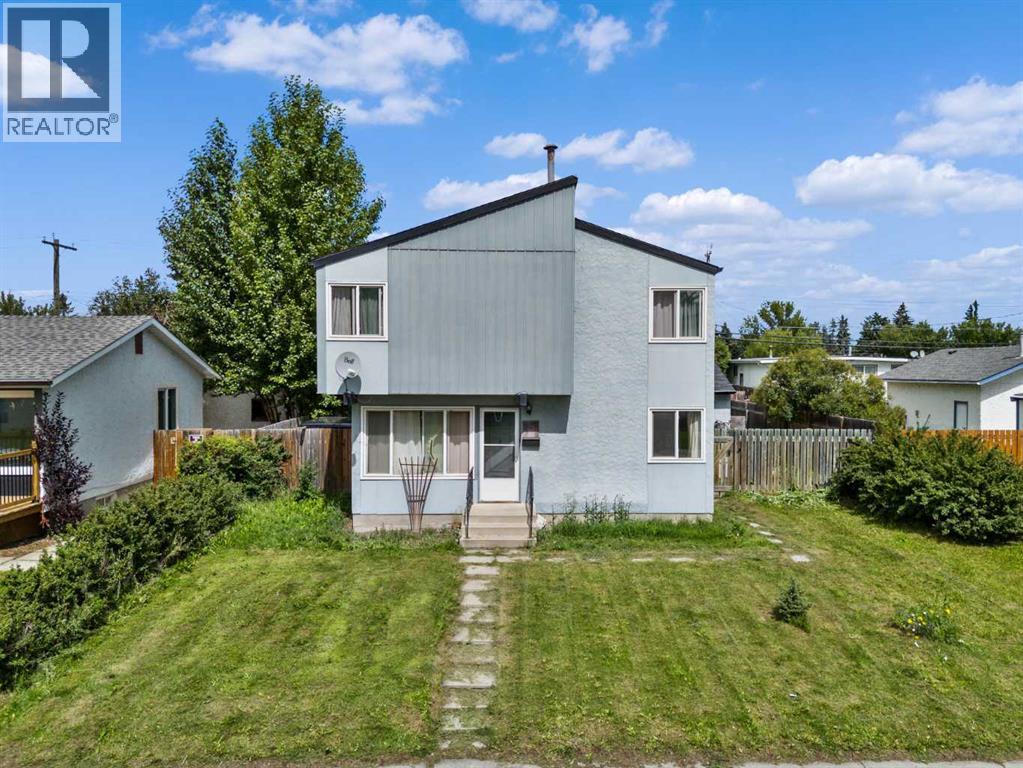Nestled on a quiet, family-friendly street in the heart of Penbrooke Meadows, this charming detached home offers the perfect blend of comfort, space, and convenience. Featuring 3 spacious bedrooms and 2 full bathrooms, it sits on a generous lot that provides ample room for outdoor activities, gardening, or future development potential. The property boasts a double detached garage, ideal for secure parking and extra storage.Enjoy easy access to nearby grocery stores, gas stations, parks, schools, church and public transit, making daily commutes and weekend outings a breeze. Whether you’re relaxing in your private backyard, hosting family gatherings, or exploring the community, this home offers an ideal lifestyle in a sought-after location. (id:37074)
Property Features
Property Details
| MLS® Number | A2247183 |
| Property Type | Single Family |
| Neigbourhood | Penbrooke Meadows |
| Community Name | Penbrooke Meadows |
| Amenities Near By | Park, Playground |
| Features | Closet Organizers, Level |
| Parking Space Total | 4 |
| Plan | 7315jk |
| Structure | Deck |
Parking
| Detached Garage | 2 |
Building
| Bathroom Total | 2 |
| Bedrooms Above Ground | 3 |
| Bedrooms Total | 3 |
| Appliances | Washer, Refrigerator, Dishwasher, Stove, Dryer, Microwave Range Hood Combo |
| Basement Development | Partially Finished |
| Basement Type | Full (partially Finished) |
| Constructed Date | 1970 |
| Construction Material | Wood Frame |
| Construction Style Attachment | Detached |
| Cooling Type | None |
| Exterior Finish | Metal, Stucco, Wood Siding |
| Flooring Type | Carpeted, Laminate, Tile |
| Foundation Type | Poured Concrete |
| Heating Type | Forced Air |
| Stories Total | 2 |
| Size Interior | 1,047 Ft2 |
| Total Finished Area | 1047 Sqft |
| Type | House |
Rooms
| Level | Type | Length | Width | Dimensions |
|---|---|---|---|---|
| Second Level | Primary Bedroom | 16.67 Ft x 12.17 Ft | ||
| Second Level | Bedroom | 10.83 Ft x 9.50 Ft | ||
| Second Level | Bedroom | 10.00 Ft x 9.83 Ft | ||
| Second Level | Hall | 6.42 Ft x 13.17 Ft | ||
| Second Level | 4pc Bathroom | 9.92 Ft x 5.25 Ft | ||
| Basement | Family Room | 11.58 Ft x 16.75 Ft | ||
| Basement | Furnace | 13.00 Ft x 16.75 Ft | ||
| Basement | Hall | 2.75 Ft x 4.58 Ft | ||
| Basement | 3pc Bathroom | 6.08 Ft x 6.25 Ft | ||
| Main Level | Foyer | 3.83 Ft x 4.75 Ft | ||
| Main Level | Dining Room | 3.00 Ft x 7.17 Ft | ||
| Main Level | Kitchen | 9.92 Ft x 8.33 Ft | ||
| Main Level | Hall | 2.75 Ft x 4.17 Ft | ||
| Main Level | Living Room | 11.58 Ft x 17.75 Ft |
Land
| Acreage | No |
| Fence Type | Fence |
| Land Amenities | Park, Playground |
| Size Depth | 40.49 M |
| Size Frontage | 16.46 M |
| Size Irregular | 502.00 |
| Size Total | 502 M2|4,051 - 7,250 Sqft |
| Size Total Text | 502 M2|4,051 - 7,250 Sqft |
| Zoning Description | R-cg |







































