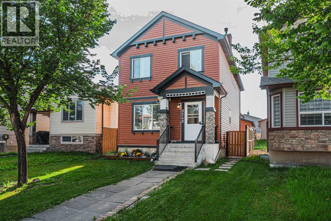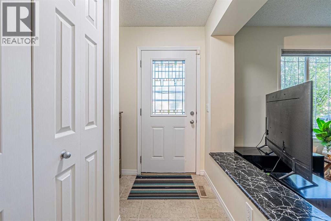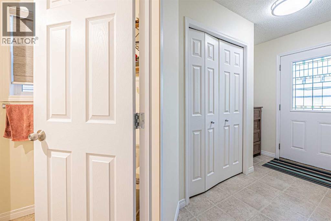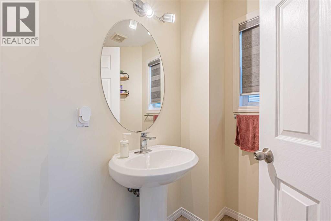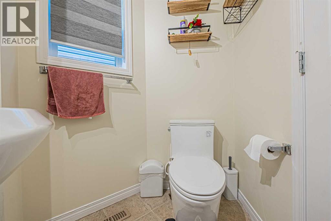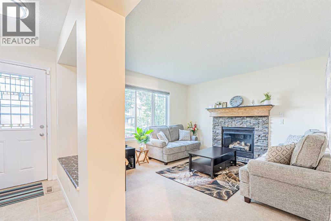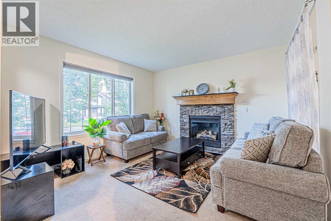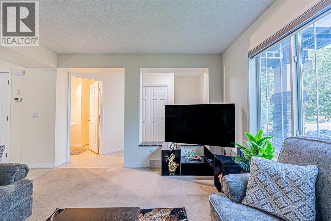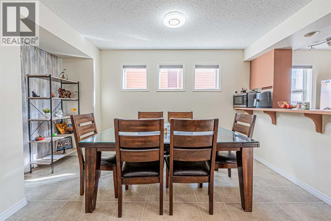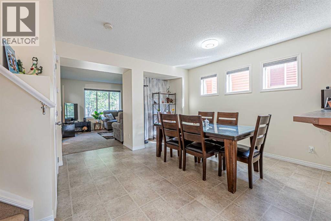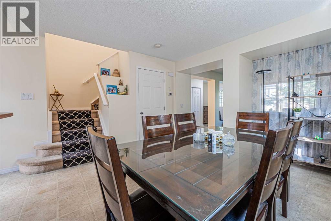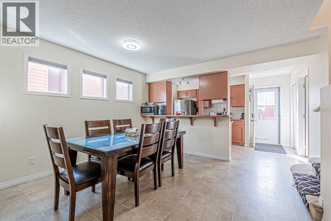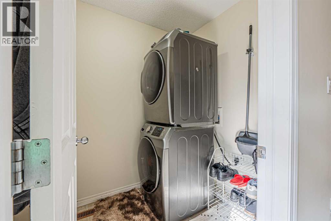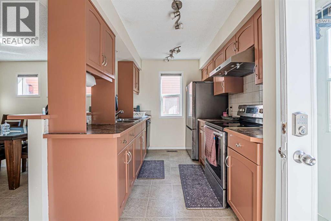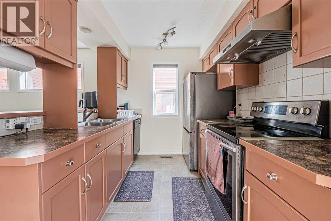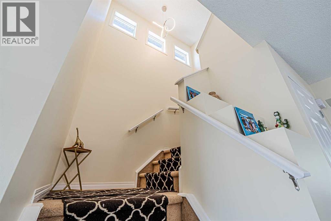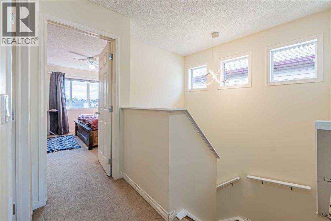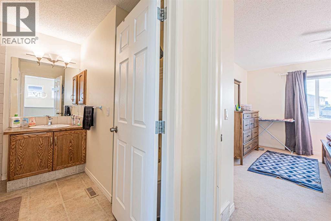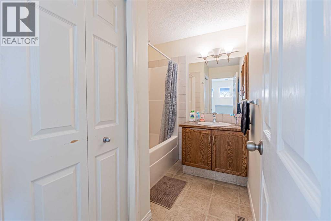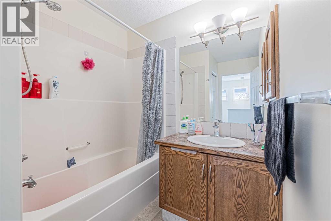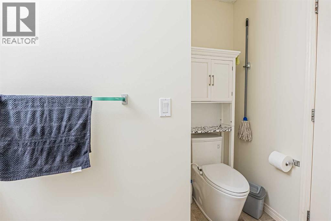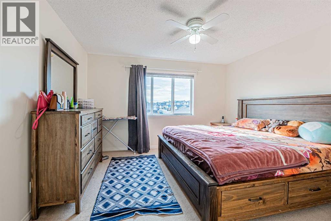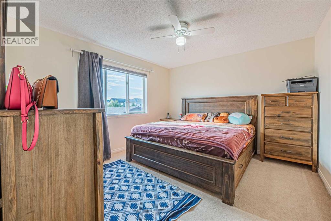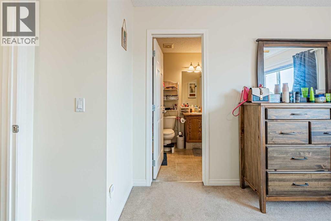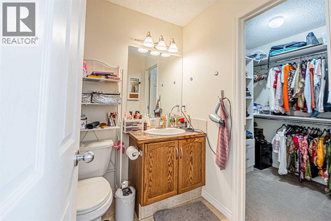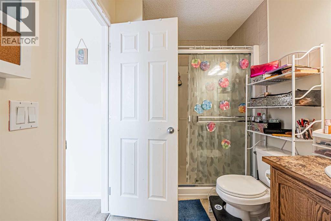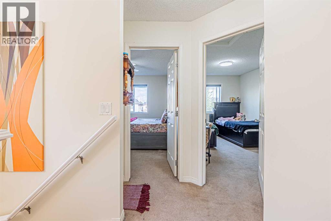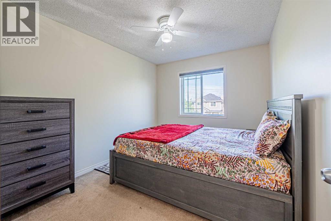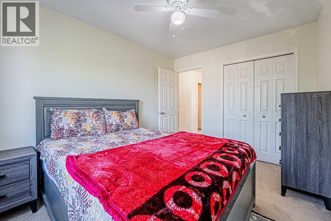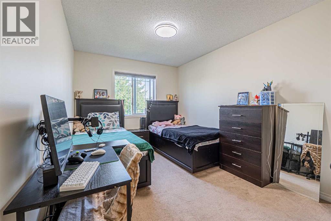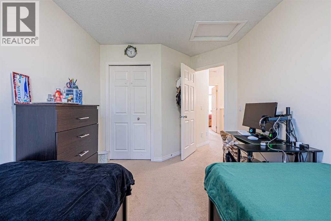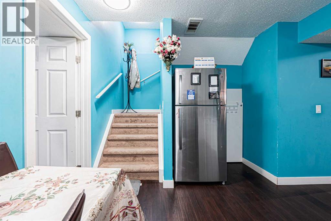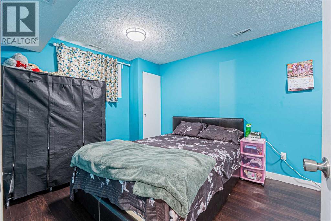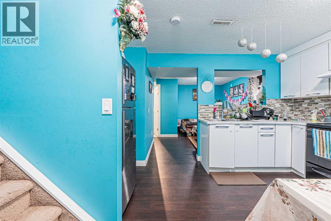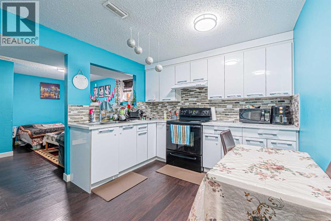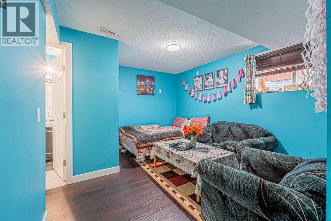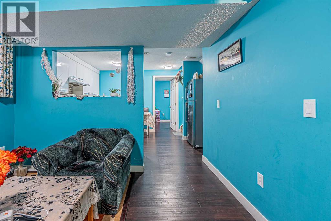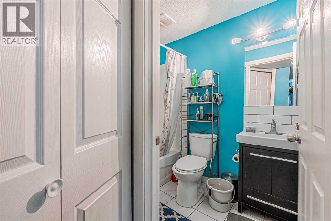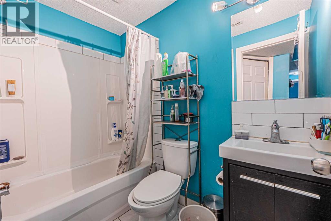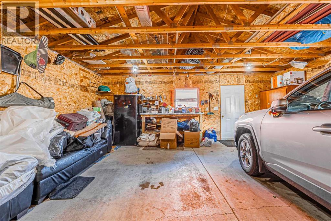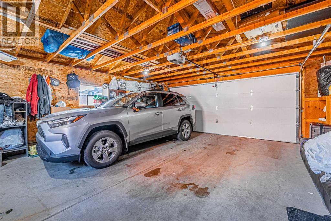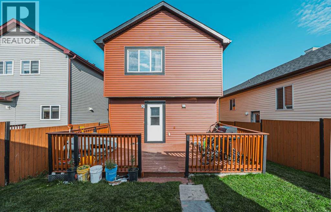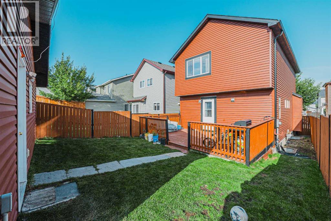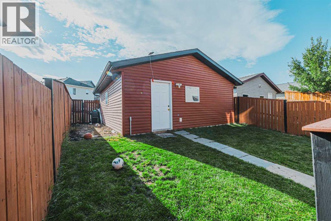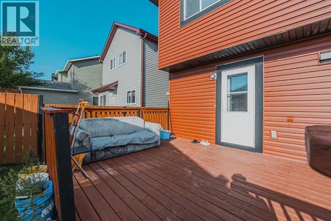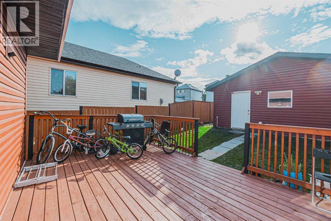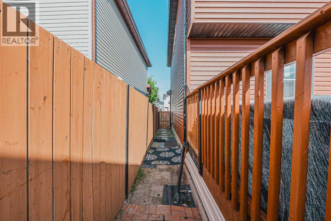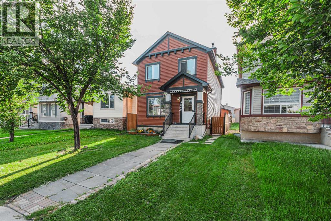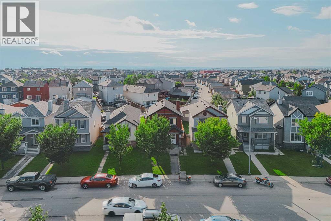Welcome to this beautifully maintained 1,442.97 sq. ft. home in the sought after community of Saddle Ridge, with an additional 650 sq. ft. of developed basement space, offering a total of 4 bedrooms and 3.5 bathrooms. This charming property features an oversized detached double garage, a fully fenced yard and a gorgeous deck perfect for entertaining. The landscaped backyard with back alley access adds both beauty and convenience. Inside, the home has been freshly painted and is move-in ready. Ideally located just steps away from schools, parks, grocery stores, bus stops and other amenities, this home combines comfort, style and a prime location—perfect for families or anyone seeking a well-kept property in a desirable neighborhood. Book your private showing Today! (id:37074)
Property Features
Property Details
| MLS® Number | A2248578 |
| Property Type | Single Family |
| Neigbourhood | Northeast Calgary |
| Community Name | Saddle Ridge |
| Amenities Near By | Park, Playground, Schools, Shopping |
| Features | See Remarks, Back Lane |
| Parking Space Total | 2 |
| Plan | 0610548 |
| Structure | Deck |
Parking
| Detached Garage | 2 |
Building
| Bathroom Total | 4 |
| Bedrooms Above Ground | 3 |
| Bedrooms Below Ground | 1 |
| Bedrooms Total | 4 |
| Appliances | Refrigerator, Dishwasher, Stove, Hood Fan, Window Coverings, Garage Door Opener, Washer & Dryer |
| Basement Development | Finished |
| Basement Type | Full (finished) |
| Constructed Date | 2006 |
| Construction Material | Wood Frame |
| Construction Style Attachment | Detached |
| Cooling Type | None |
| Exterior Finish | Stone, Vinyl Siding |
| Fireplace Present | Yes |
| Fireplace Total | 11 |
| Flooring Type | Carpeted, Tile, Vinyl |
| Foundation Type | Poured Concrete |
| Half Bath Total | 1 |
| Heating Fuel | Natural Gas |
| Heating Type | Forced Air |
| Stories Total | 2 |
| Size Interior | 1,443 Ft2 |
| Total Finished Area | 1442.97 Sqft |
| Type | House |
Rooms
| Level | Type | Length | Width | Dimensions |
|---|---|---|---|---|
| Second Level | Primary Bedroom | 13.67 Ft x 12.67 Ft | ||
| Second Level | 3pc Bathroom | 8.33 Ft x 5.92 Ft | ||
| Second Level | Bedroom | 11.83 Ft x 9.33 Ft | ||
| Second Level | Bedroom | 14.42 Ft x 9.25 Ft | ||
| Second Level | 3pc Bathroom | 8.92 Ft x 8.58 Ft | ||
| Basement | Bedroom | 9.08 Ft x 17.92 Ft | ||
| Basement | Kitchen | 10.08 Ft x 13.50 Ft | ||
| Basement | Living Room | 13.08 Ft x 12.92 Ft | ||
| Basement | 3pc Bathroom | 4.67 Ft x 7.67 Ft | ||
| Main Level | Foyer | 11.67 Ft x 6.00 Ft | ||
| Main Level | Living Room | 11.75 Ft x 11.83 Ft | ||
| Main Level | 2pc Bathroom | 6.25 Ft x 5.92 Ft | ||
| Main Level | Dining Room | 14.00 Ft x 13.42 Ft | ||
| Main Level | Kitchen | 8.33 Ft x 13.33 Ft | ||
| Main Level | Laundry Room | 7.42 Ft x 5.25 Ft |
Land
| Acreage | No |
| Fence Type | Fence |
| Land Amenities | Park, Playground, Schools, Shopping |
| Landscape Features | Landscaped |
| Size Depth | 10.52 M |
| Size Frontage | 2.53 M |
| Size Irregular | 301.00 |
| Size Total | 301 M2|0-4,050 Sqft |
| Size Total Text | 301 M2|0-4,050 Sqft |
| Zoning Description | R-g |

