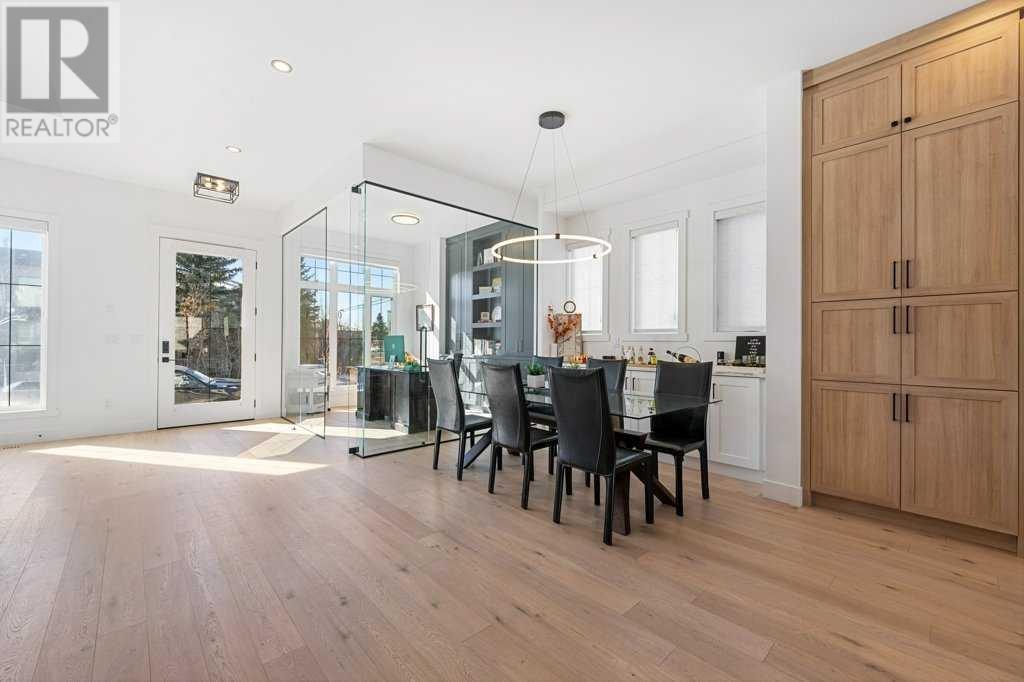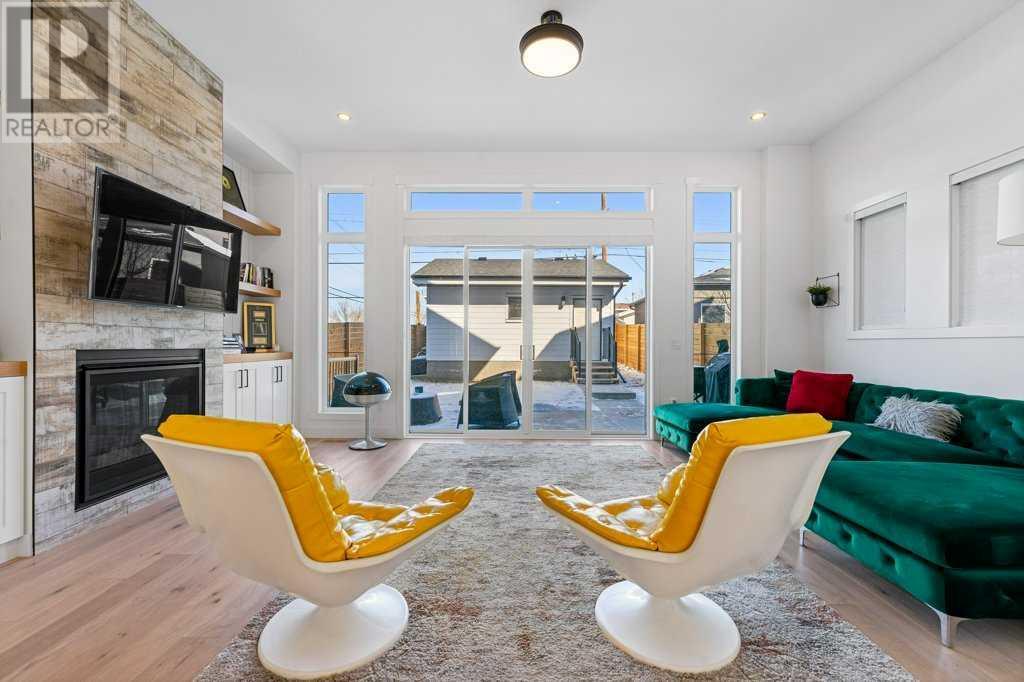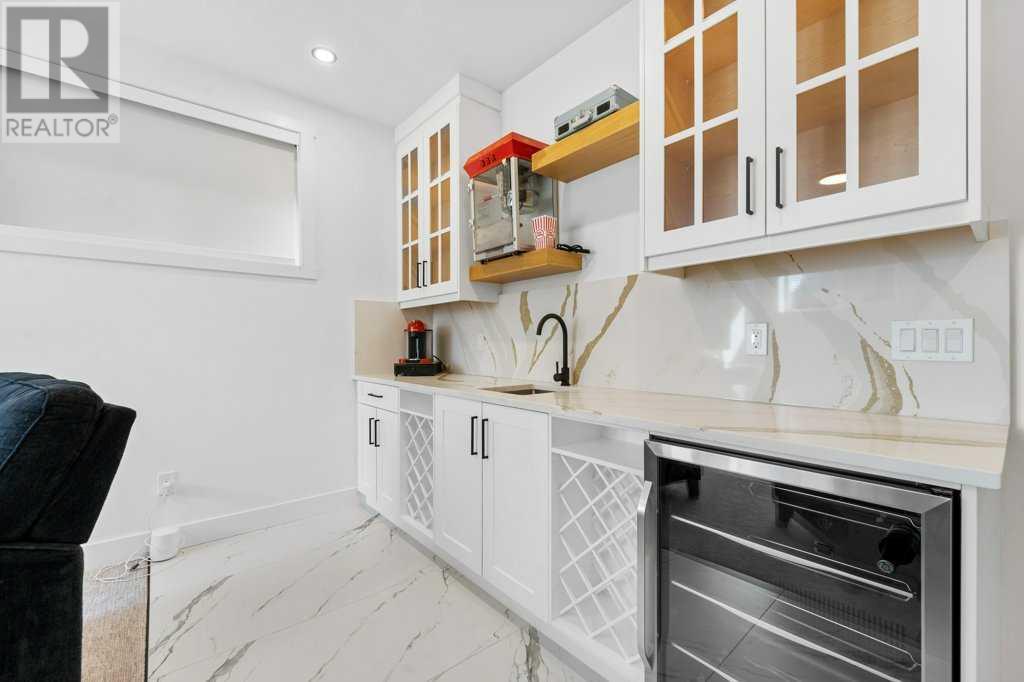Need to sell your current home to buy this one?
Find out how much it will sell for today!
Introducing this stunning modern farmhouse-style single-detached home, ideally situated on a rare 30' wide lot in the highly sought-after community of Mt. Pleasant. Spanning over 3,400 sq ft of living space, the home is bathed in natural light, thanks to oversized south-facing windows. The main floor is designed with a focus on functionality and style, featuring a glass-walled office, a spacious dining room, and a living room, all of which are surrounded by loads of custom built-ins. Stunning focal, warm & cozy gas fireplace, 10 ft ceilings, new automated Hunter Douglas blinds, floor-to-ceiling windows and sliding doors to your low-maintenance backyard. The chef’s kitchen is a true standout, offering a large quartz island, a built-in microwave, under-cabinet lighting and an entire wall of custom cabinetry for incredible storage and elegant glass display cabinets. Upstairs you'll find a private primary suite with a luxurious 5-piece ensuite, including heated floors, a stand-alone soaker tub, and a large glass steam shower. Two additional bedrooms with ample walk-in closets and a well-appointed 4-piece bathroom complete the second floor. The fully finished basement is roughed in for in-floor heating, creating the perfect space for entertaining. It features built-in media, a full wet bar, a fourth bedroom, and a 4-piece bathroom. Additionally, a fabulous mirror-walled, glassed-in home gym adds yet another functional convenience. This home also offers many added features that a new build often does not, including recently added Central Air Conditioning, in-ground automatic irrigation, and a large, maintenance-free concrete patio. The extra-deep detached garage and Ring cameras at all entry/exit points provide added space and security. A rare find; this single-family home combines size, design, and functionality in a way that's hard to match. Why build? Book a viewing today to experience this exceptional property before it's gone! Also, enjoy your NEW HOME WARRANTY! (id:37074)
Property Features
Fireplace: Fireplace
Cooling: Central Air Conditioning
Heating: Forced Air

















































