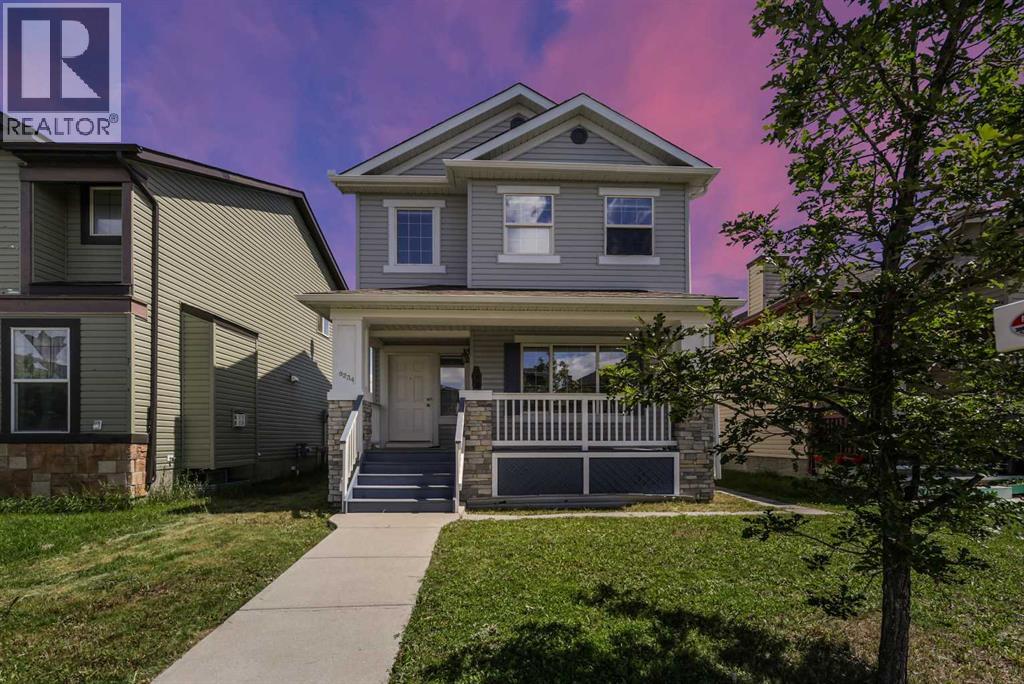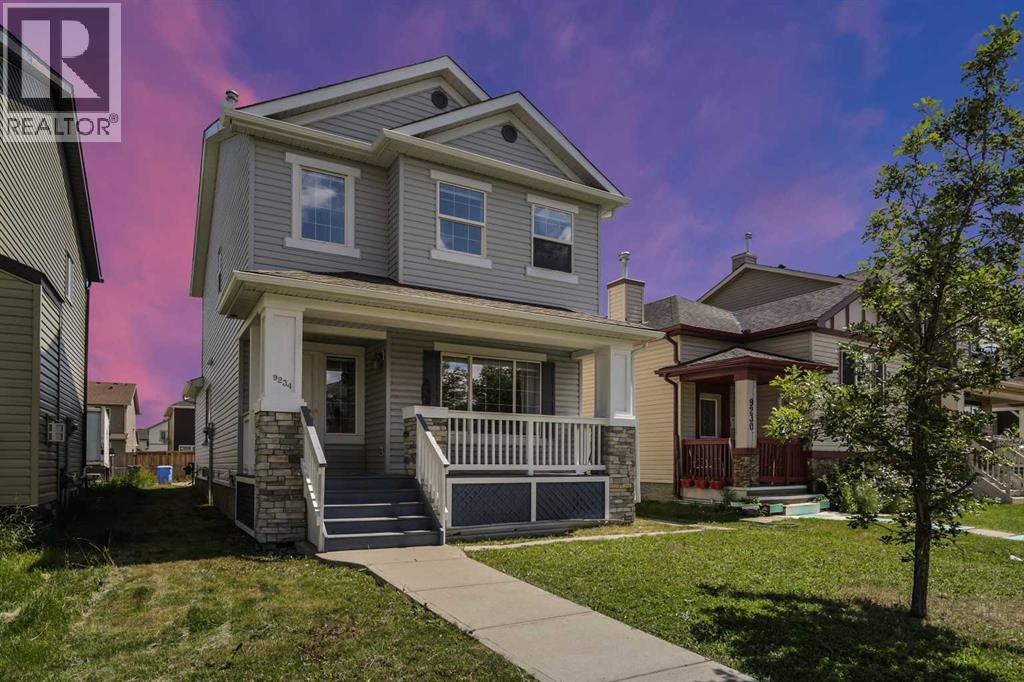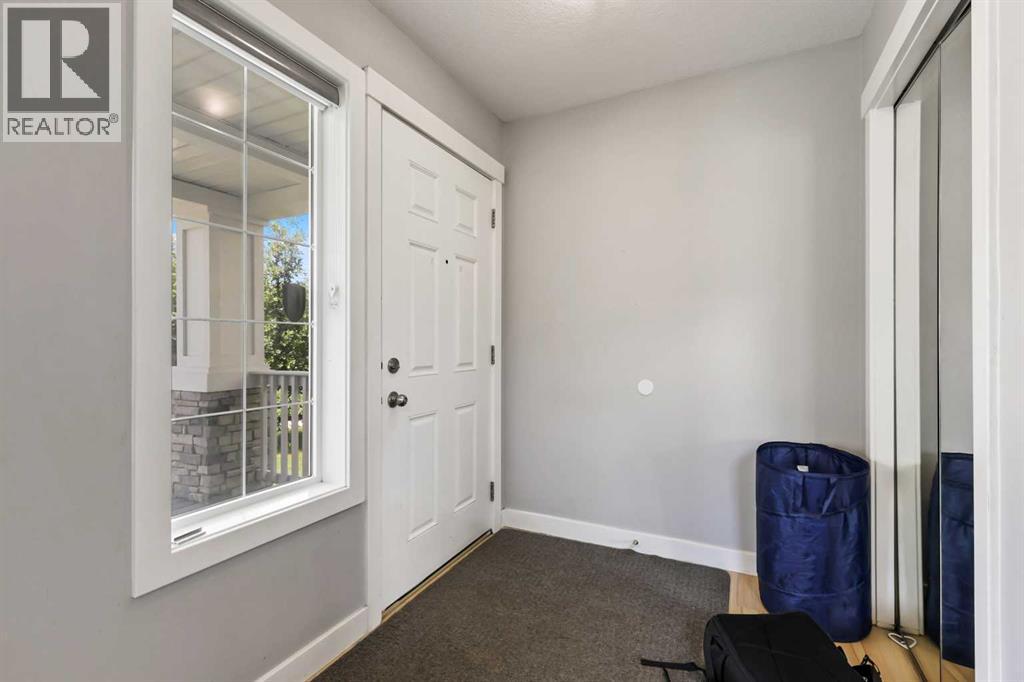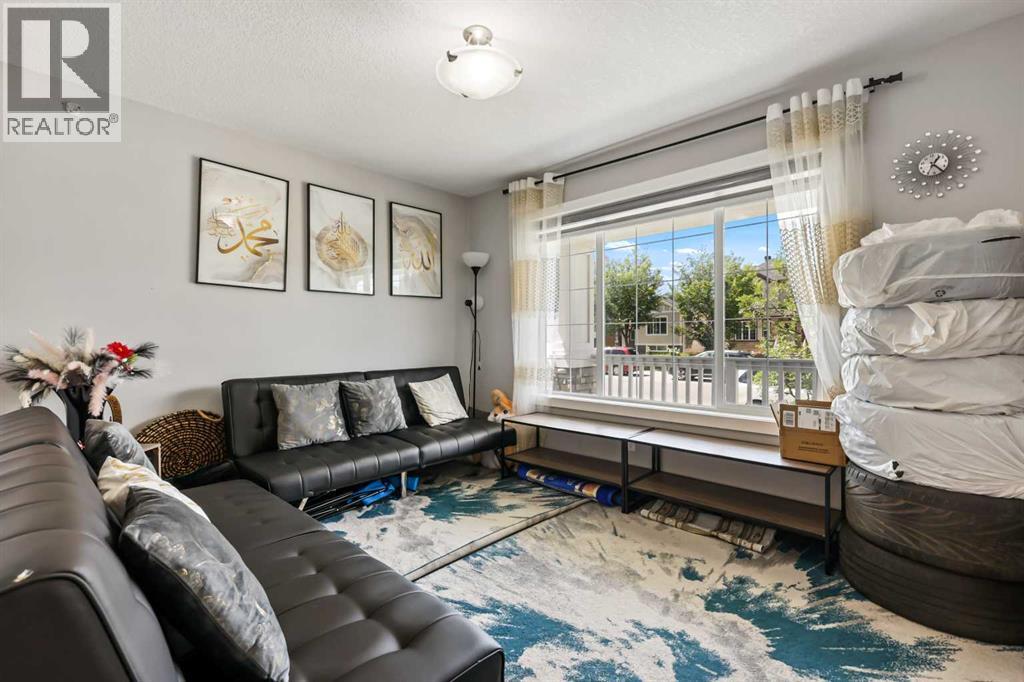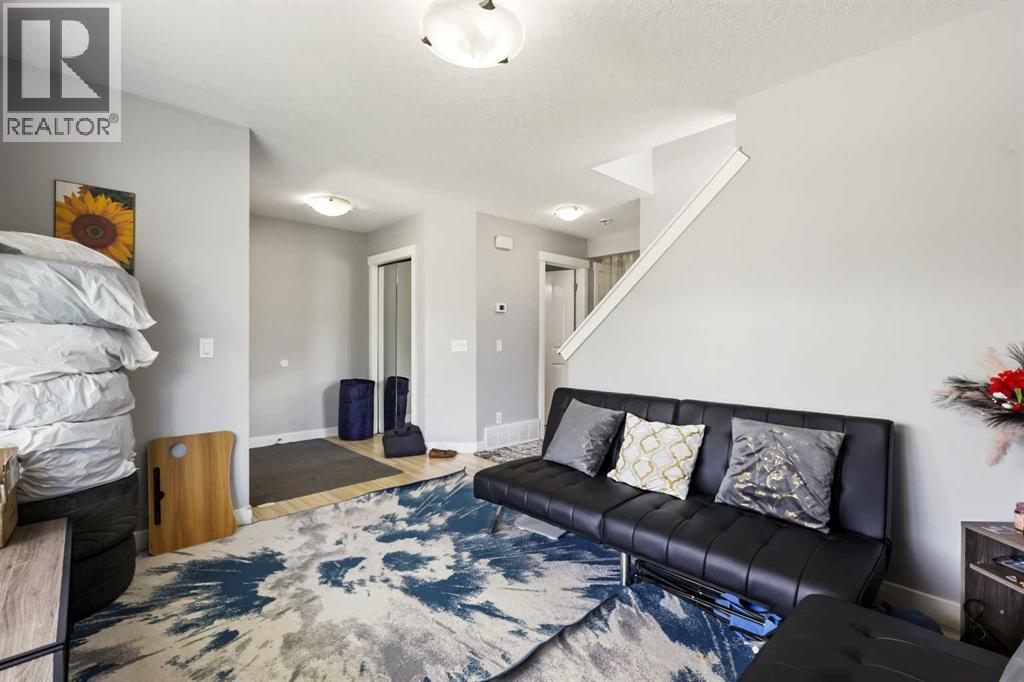Investment Alert. Motivated Seller. House is currently on rent upstairs 2000+60% utilities and basement 1000+40% utilities. Beautiful two-story detached home in the desirable Saddlebrook area of Saddleridge. The main floor features separate living and family rooms, a lovely kitchen with granite countertops, pantry, and an island, along with a dining area. It has LVP flooring on the main floor and bathrooms, brand-new roof and siding. The basement includes a legal suite with a separate entrance, separate laundry, a good-sized bedroom, a cozy den, a kitchen, and a full bath. The upper floor offers three spacious bedrooms, with the master bedroom boasting a 4-piece ensuite. There's also a laundry room on the upper floor. Perfect for living upstairs and renting the basement or as a great rental income property. Conveniently located close to schools, shopping, LRT, transit, playgrounds, and more. (id:37074)
Property Features
Property Details
| MLS® Number | A2237811 |
| Property Type | Single Family |
| Neigbourhood | Northeast Calgary |
| Community Name | Saddle Ridge |
| Amenities Near By | Park, Playground, Schools, Shopping |
| Features | No Animal Home |
| Parking Space Total | 1 |
| Plan | 0714229 |
| Structure | None |
Parking
| Parking Pad |
Building
| Bathroom Total | 4 |
| Bedrooms Above Ground | 3 |
| Bedrooms Below Ground | 1 |
| Bedrooms Total | 4 |
| Appliances | Refrigerator, Dishwasher, Stove, Hood Fan, Window Coverings |
| Basement Development | Finished |
| Basement Features | Suite |
| Basement Type | Full (finished) |
| Constructed Date | 2007 |
| Construction Material | Wood Frame |
| Construction Style Attachment | Detached |
| Cooling Type | None |
| Fireplace Present | Yes |
| Fireplace Total | 1 |
| Flooring Type | Carpeted, Laminate |
| Foundation Type | Poured Concrete |
| Half Bath Total | 1 |
| Heating Type | Forced Air |
| Stories Total | 2 |
| Size Interior | 1,553 Ft2 |
| Total Finished Area | 1553.34 Sqft |
| Type | House |
Rooms
| Level | Type | Length | Width | Dimensions |
|---|---|---|---|---|
| Basement | Family Room | 17.58 Ft x 1.25 Ft | ||
| Basement | Kitchen | 10.00 Ft x 6.67 Ft | ||
| Basement | Bedroom | 12.58 Ft x 9.58 Ft | ||
| Basement | Other | 9.33 Ft x 8.00 Ft | ||
| Basement | 4pc Bathroom | 8.42 Ft x 4.92 Ft | ||
| Basement | Laundry Room | 11.17 Ft x 6.17 Ft | ||
| Main Level | Living Room | 12.00 Ft x 9.92 Ft | ||
| Main Level | Family Room | 13.00 Ft x 13.00 Ft | ||
| Main Level | Kitchen | 13.42 Ft x 9.00 Ft | ||
| Main Level | Dining Room | 13.42 Ft x 9.83 Ft | ||
| Main Level | Foyer | 7.17 Ft x 5.75 Ft | ||
| Main Level | 2pc Bathroom | 5.17 Ft x 4.42 Ft | ||
| Upper Level | Primary Bedroom | 12.17 Ft x 12.00 Ft | ||
| Upper Level | Other | 6.58 Ft x 3.83 Ft | ||
| Upper Level | 3pc Bathroom | 7.92 Ft x 6.58 Ft | ||
| Upper Level | Bedroom | 10.00 Ft x 9.33 Ft | ||
| Upper Level | Bedroom | 10.00 Ft x 9.33 Ft | ||
| Upper Level | Laundry Room | 8.17 Ft x 9.33 Ft | ||
| Upper Level | 4pc Bathroom | 7.58 Ft x 6.58 Ft |
Land
| Acreage | No |
| Fence Type | Not Fenced |
| Land Amenities | Park, Playground, Schools, Shopping |
| Size Frontage | 9 M |
| Size Irregular | 291.00 |
| Size Total | 291 M2|0-4,050 Sqft |
| Size Total Text | 291 M2|0-4,050 Sqft |
| Zoning Description | R-g |

