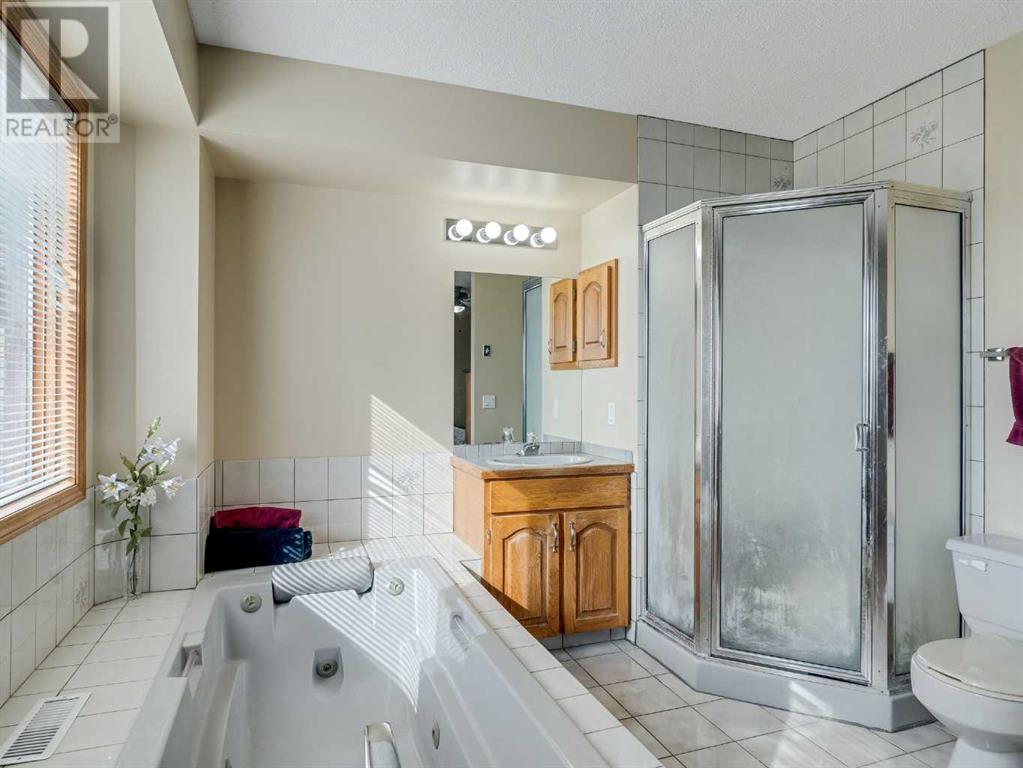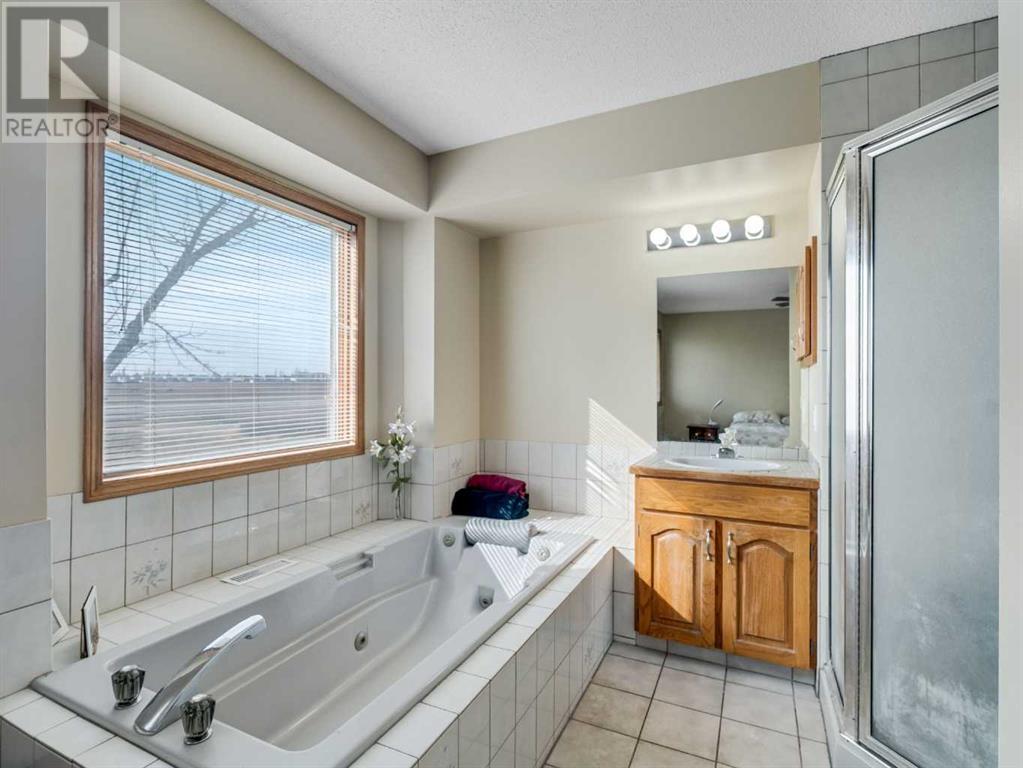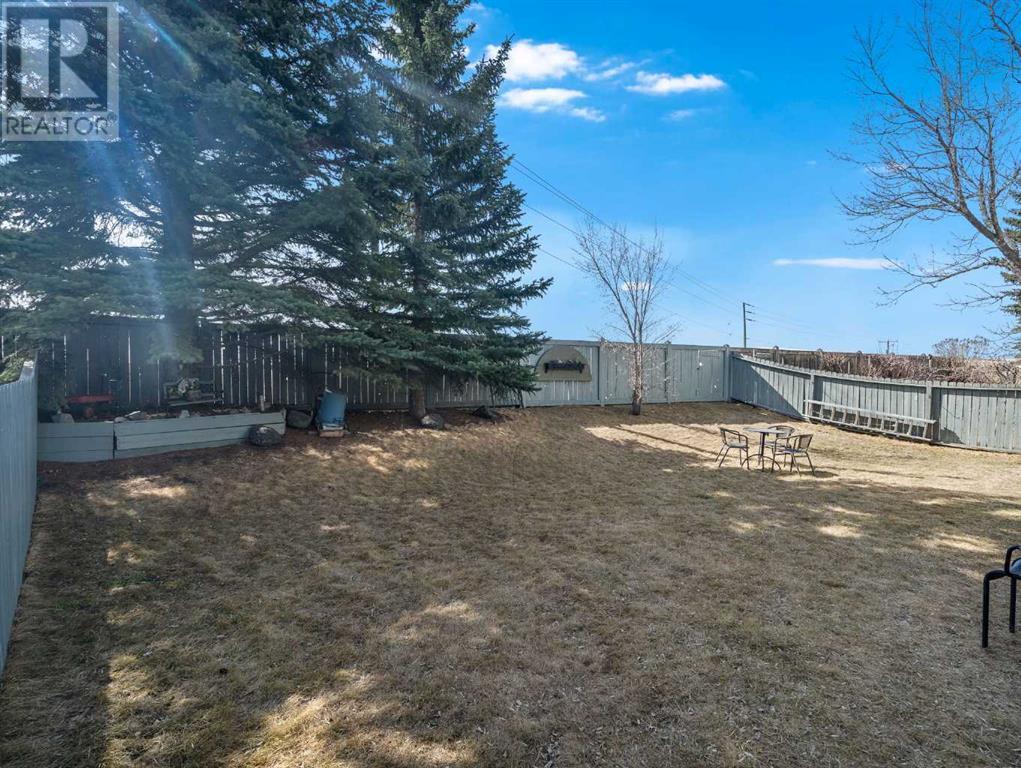Need to sell your current home to buy this one?
Find out how much it will sell for today!
***Open House Saturday, April 19. 12pm - 2pm ***Welcome to this charming two-story split, 4-bedroom, 3.5-bath home perfectly situated on one of the largest lots on the McKerrell block, in the desirable community of McKenzie Lake. Step inside to discover a bright living room with vaulted ceilings, a kitchen perfect for preparing family feasts, and an open-concept family room. Upstairs, the master bedroom features elegant French doors, a walk-in closet, and a generously sized 4-piece ensuite. Enjoy the natural light through the south-facing windows, creating a warm and welcoming atmosphere - a perfect canvas for a green thumb to craft a lush indoor oasis. The south-facing backyard is another highlight of this property, backing onto a green space that provides both privacy and the feeling of being far removed from the hustle and bustle of city life. With only two neighbours, the backyard is an ideal space for hosting unforgettable gatherings, tending to your garden, or simply enjoying peaceful moments with a morning cup of coffee. Located near the lake entry, this home invites you to fully embrace the outdoor lifestyle, with endless opportunities for water activities and lakeside enjoyment. Plus, with Mckenzie Lake bordering Fish Creek Park, You'll have access to the scenic trails perfect for cycling, running, or leisurely walks, immersing yourself in Nature's beauty. Turn this house into a home and experience the perfect balance of comfort, style, and outdoor adventure. Schedule your viewing today and start your next chapter in this remarkable property! (ROOF 2019)(Furnace 2018)(Hot Water Tank 2017)(Overhead door springs and maintenance 2025) (id:37074)
Property Features
Fireplace: Fireplace
Cooling: None
Heating: Forced Air




















































