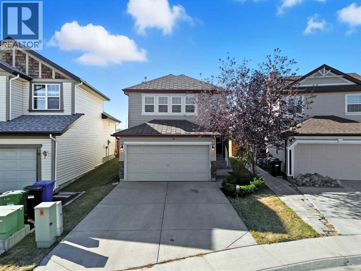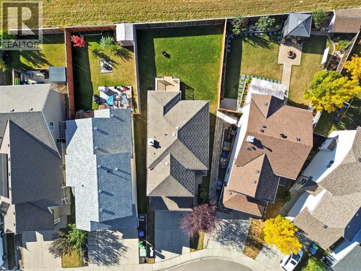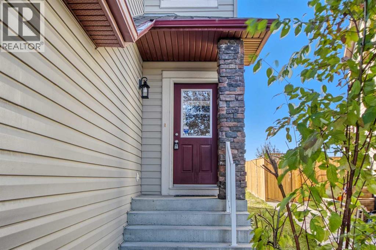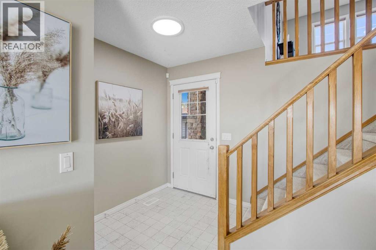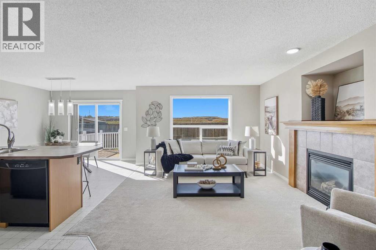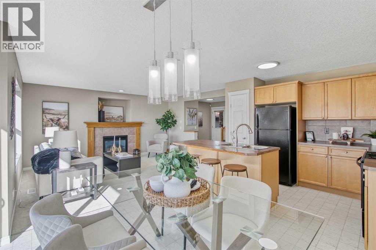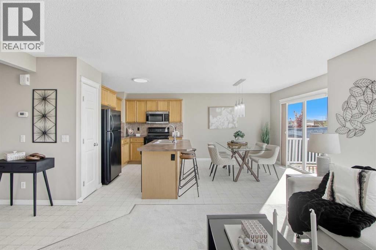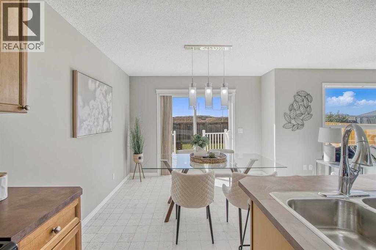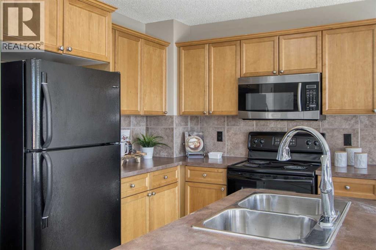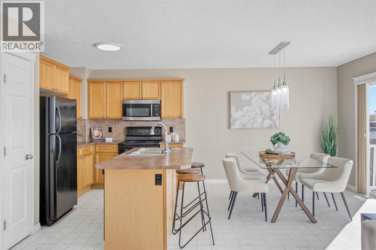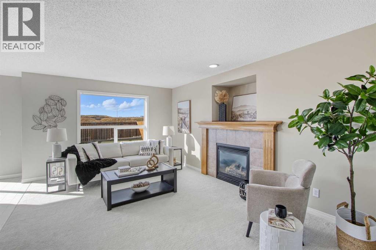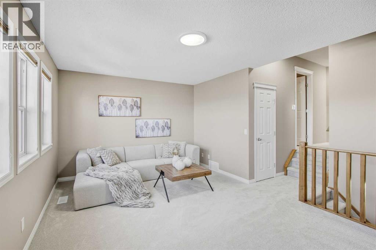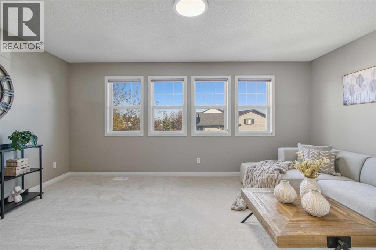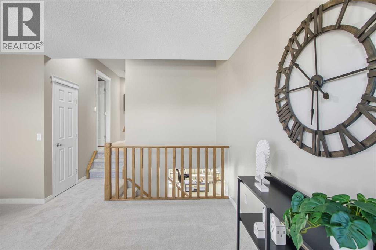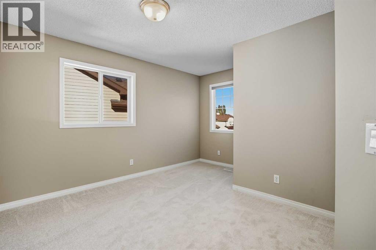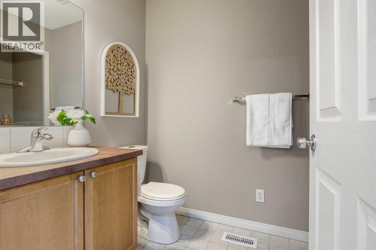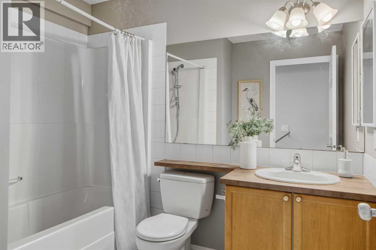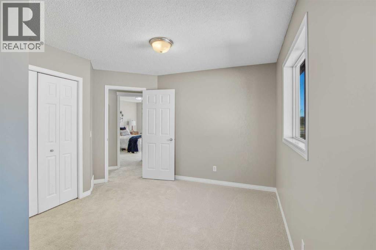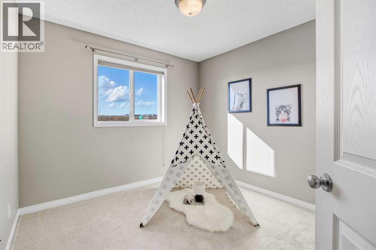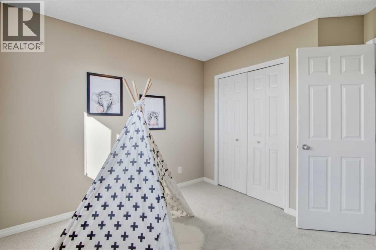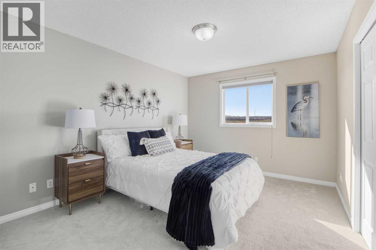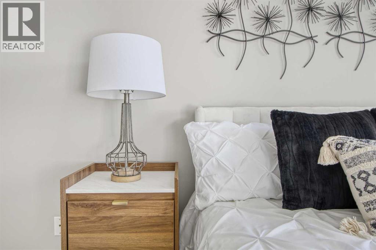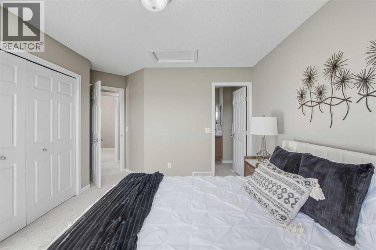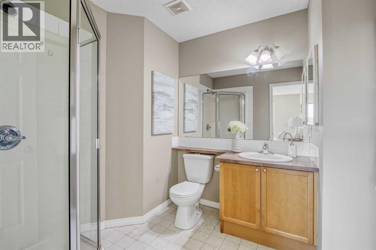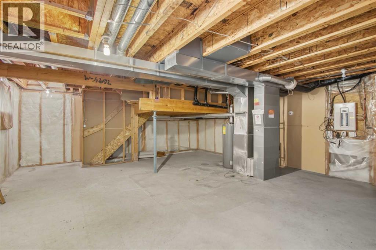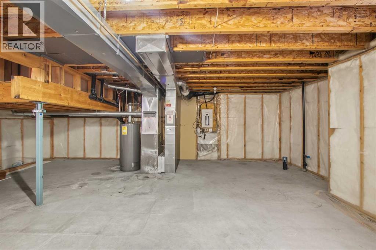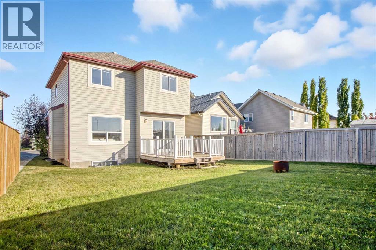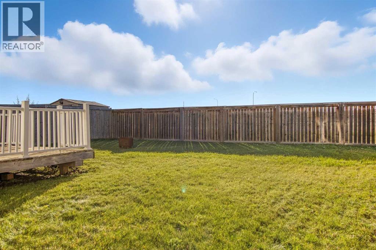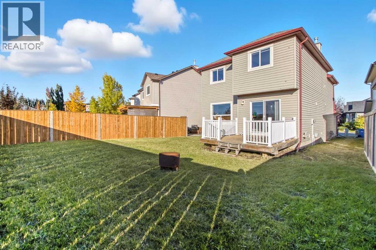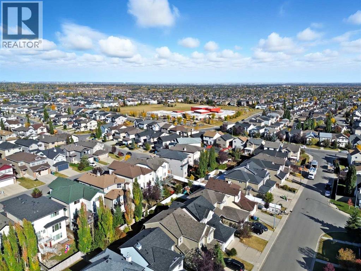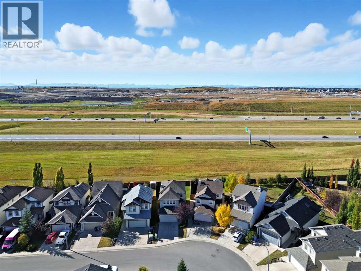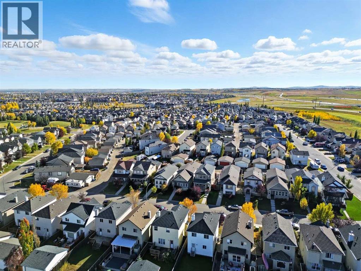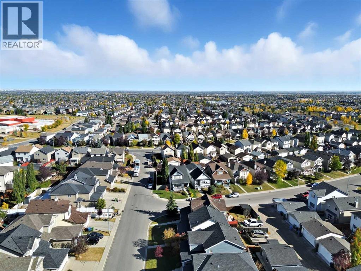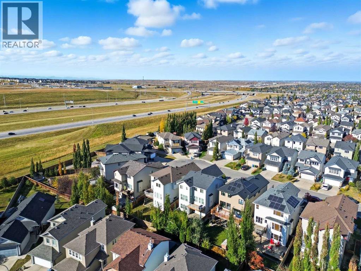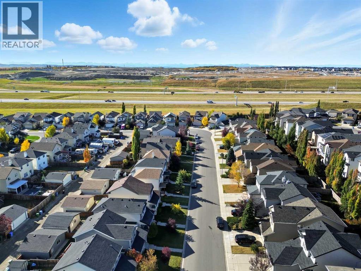** AWESOME location on quiet cul-de-sac – walk to school and community paths & playgrounds. ** LARGER private fenced backyard – with no neighbors behind & sunny westerly views! GREAT yard for kids! ** OPEN concept main floor plan – great room with gas fireplace – kitchen with good storage and a working island – dining area with patio doors to the deck. – MAIN floor laundry and a 2 pce POWDER room. ** UPPER level large BONUS room – good sized PRIMARY bedroom with 3 pce ensuite – two good secondary bedrooms and a full main bathroom. ** UNSPOILED lower level with good sized windows – GREAT development potential. ** RECENT upgrades – painting – flooring – light fixtures! ** BRIGHT and AIRY – shows well – Move in READY!! ** call YOUR FAVORITE realtor for a private viewing –or—come by our OPEN House both Saturday & Sunday from 1:30 pm to 4:00 pm. ** Come by and CHECK-it-OUT!! (id:37074)
Property Features
Property Details
| MLS® Number | A2263738 |
| Property Type | Single Family |
| Neigbourhood | Southwest Calgary |
| Community Name | Evergreen |
| Amenities Near By | Park, Playground, Schools, Shopping |
| Features | Cul-de-sac, See Remarks, No Neighbours Behind |
| Parking Space Total | 4 |
| Plan | 0512452 |
| Structure | Deck |
Parking
| Attached Garage | 2 |
Building
| Bathroom Total | 3 |
| Bedrooms Above Ground | 3 |
| Bedrooms Total | 3 |
| Appliances | Refrigerator, Oven - Electric, Dishwasher, Washer & Dryer |
| Basement Development | Unfinished |
| Basement Type | Full (unfinished) |
| Constructed Date | 2006 |
| Construction Material | Wood Frame |
| Construction Style Attachment | Detached |
| Cooling Type | None |
| Exterior Finish | Stone, Vinyl Siding |
| Fireplace Present | Yes |
| Fireplace Total | 1 |
| Flooring Type | Carpeted, Linoleum |
| Foundation Type | Poured Concrete |
| Half Bath Total | 1 |
| Heating Fuel | Natural Gas |
| Heating Type | Forced Air |
| Stories Total | 2 |
| Size Interior | 1,588 Ft2 |
| Total Finished Area | 1588 Sqft |
| Type | House |
Rooms
| Level | Type | Length | Width | Dimensions |
|---|---|---|---|---|
| Second Level | Bonus Room | 17.00 Ft x 11.75 Ft | ||
| Second Level | Primary Bedroom | 15.67 Ft x 12.08 Ft | ||
| Second Level | Bedroom | 13.67 Ft x 11.58 Ft | ||
| Second Level | Bedroom | 10.67 Ft x 9.67 Ft | ||
| Second Level | 3pc Bathroom | 7.67 Ft x 7.42 Ft | ||
| Second Level | 4pc Bathroom | 6.58 Ft x 8.42 Ft | ||
| Main Level | Living Room | 16.25 Ft x 11.75 Ft | ||
| Main Level | Dining Room | 11.17 Ft x 9.08 Ft | ||
| Main Level | Kitchen | 11.17 Ft x 9.08 Ft | ||
| Main Level | Foyer | 6.92 Ft x 5.67 Ft | ||
| Main Level | Laundry Room | 5.50 Ft x 3.25 Ft | ||
| Main Level | 2pc Bathroom | 5.58 Ft x 5.50 Ft |
Land
| Acreage | No |
| Fence Type | Fence |
| Land Amenities | Park, Playground, Schools, Shopping |
| Landscape Features | Landscaped |
| Size Depth | 36.02 M |
| Size Frontage | 9.49 M |
| Size Irregular | 381.00 |
| Size Total | 381 M2|4,051 - 7,250 Sqft |
| Size Total Text | 381 M2|4,051 - 7,250 Sqft |
| Zoning Description | Sr |

