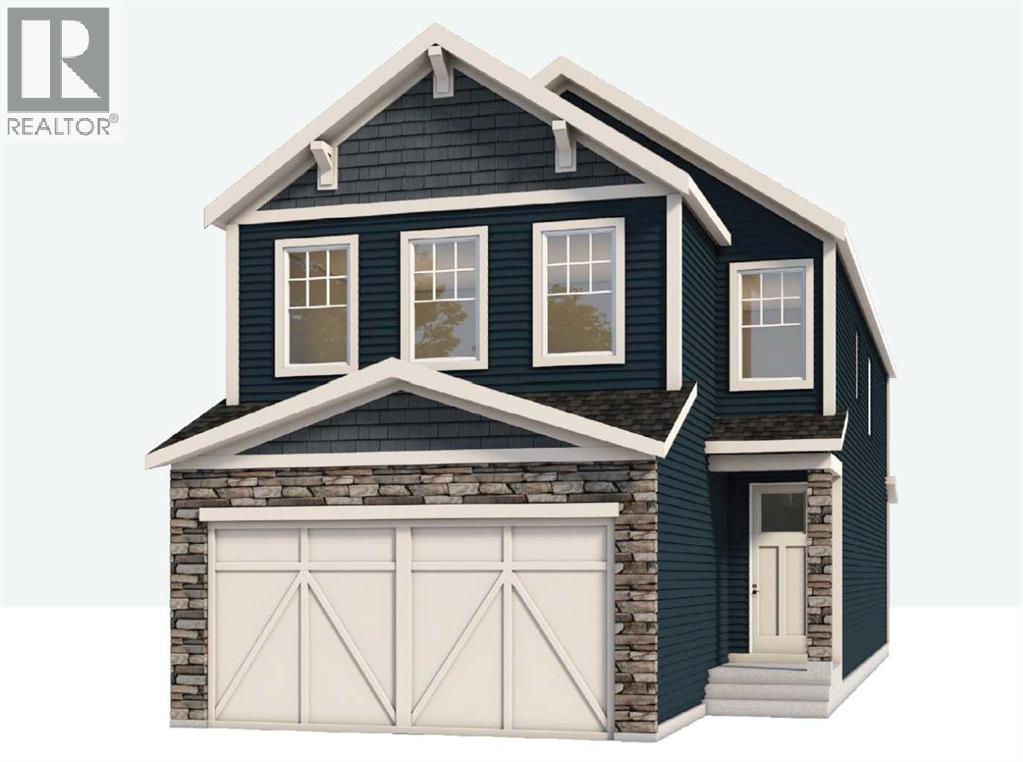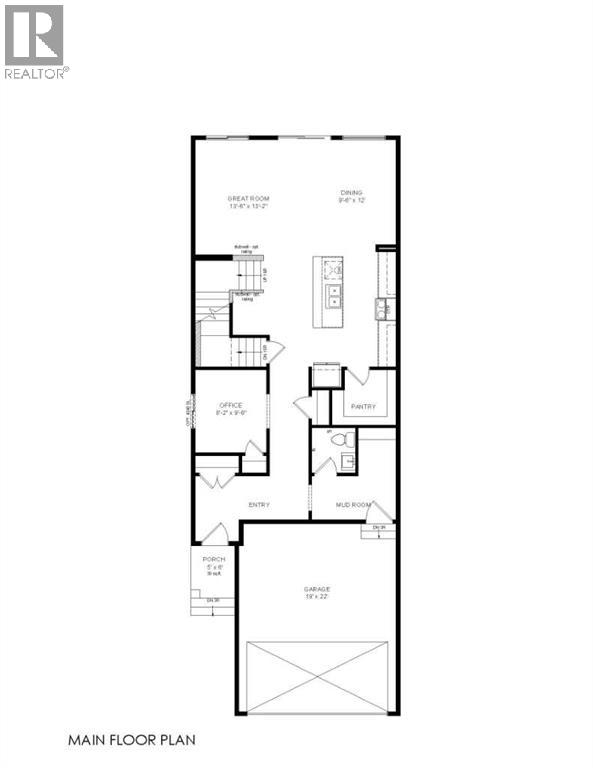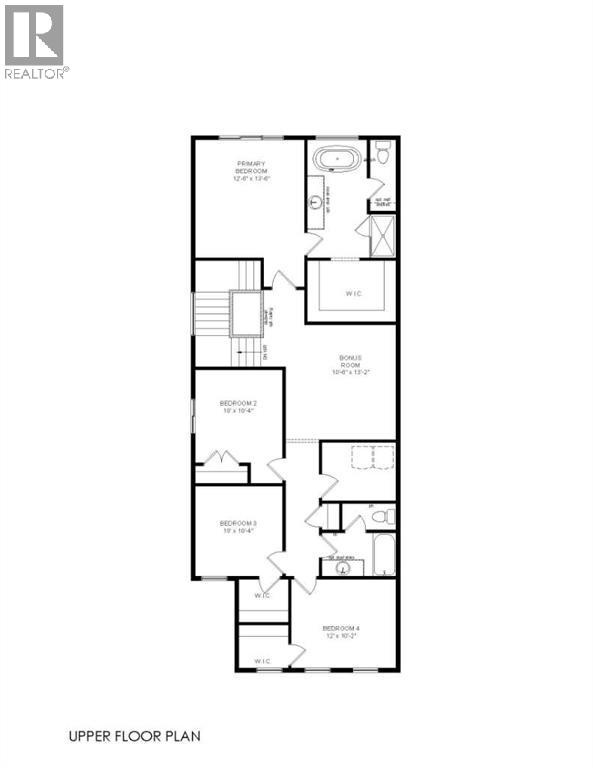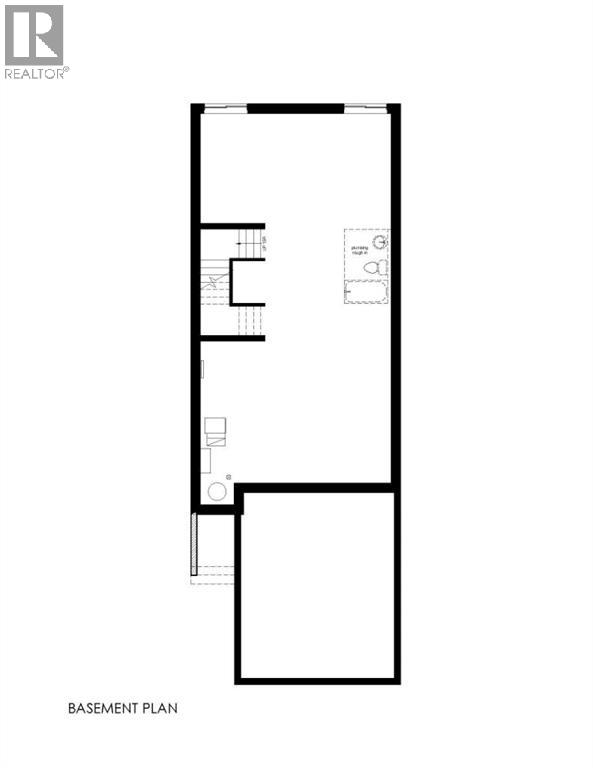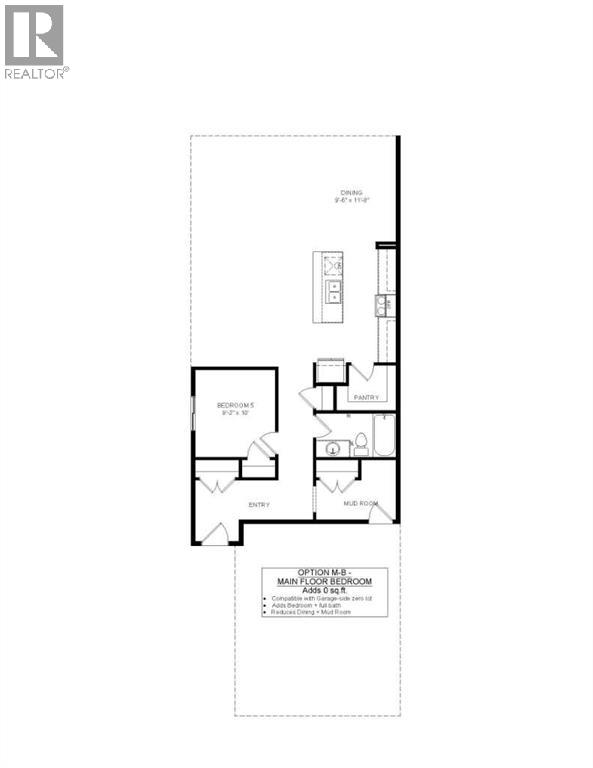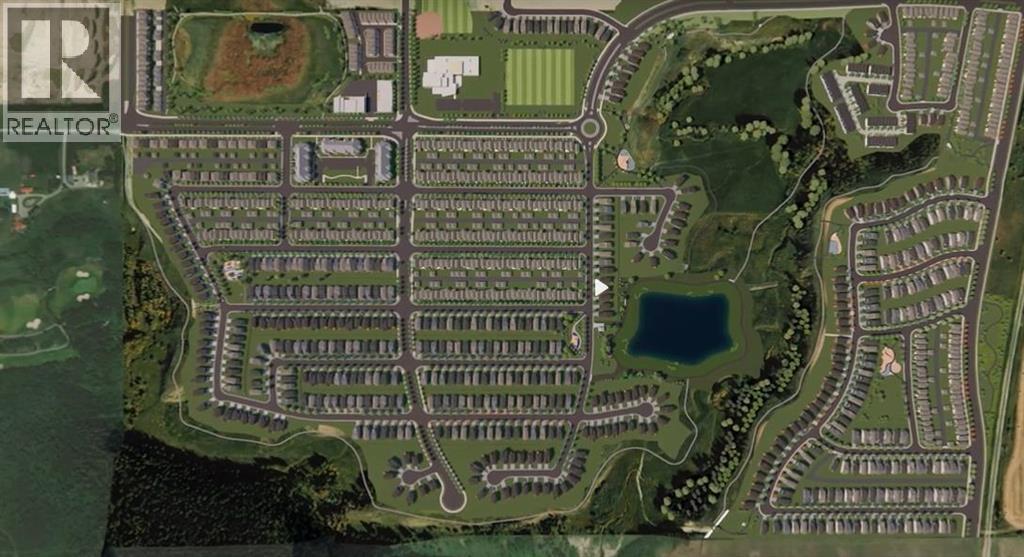Need to sell your current home to buy this one?
Find out how much it will sell for today!
Welcome to 92 Creekview Manor SW. Discover The Clover—a stunning, modern family home nestled in the heart of Creekview, one of Calgary’s newest and most vibrant communities. Thoughtfully designed for growing families, multigenerational living, or those who love to entertain, this home offers exceptional comfort, flexibility, and style—all set against the backdrop of a beautiful natural reserve. This home sits on a desirable walkout lot and includes a 10' x 10' rear deck, perfect for enjoying the peaceful, scenic surroundings. Just steps from a playground and park entrance, it offers the perfect balance of indoor comfort and outdoor lifestyle. Inside, the home features a main floor bedroom ideal for guests, a home office, or extended family living. Upstairs, you’ll find four generously sized bedrooms, each with its own walk-in closet, along with a luxurious primary ensuite showcasing a soaker tub, separate glass shower, and elegant finishes. A spacious bonus room and convenient upstairs laundry add everyday functionality, while large, open-concept living spaces throughout the home are designed with both comfort and versatility in mind. The undeveloped walkout basement presents endless potential—create a home gym, rec room, guest suite, or anything your family needs. With its spacious layout, premium finishes, and unbeatable location close to nature and community amenities, The Clover is where functionality meets inspired design. Whether you're looking to move right in or explore customization options, this home offers a rare opportunity to plant roots in Creekview. (id:37074)
Property Features
Cooling: None
Heating: Forced Air

