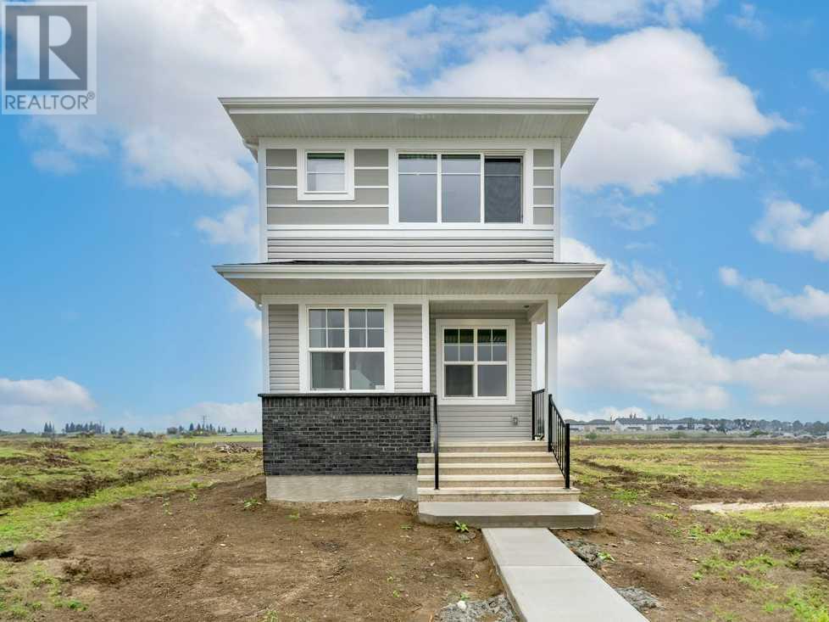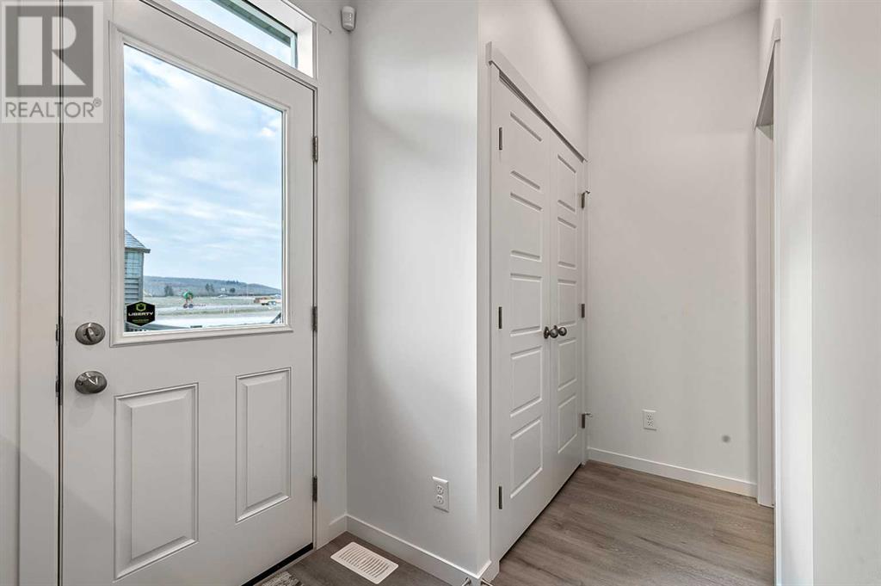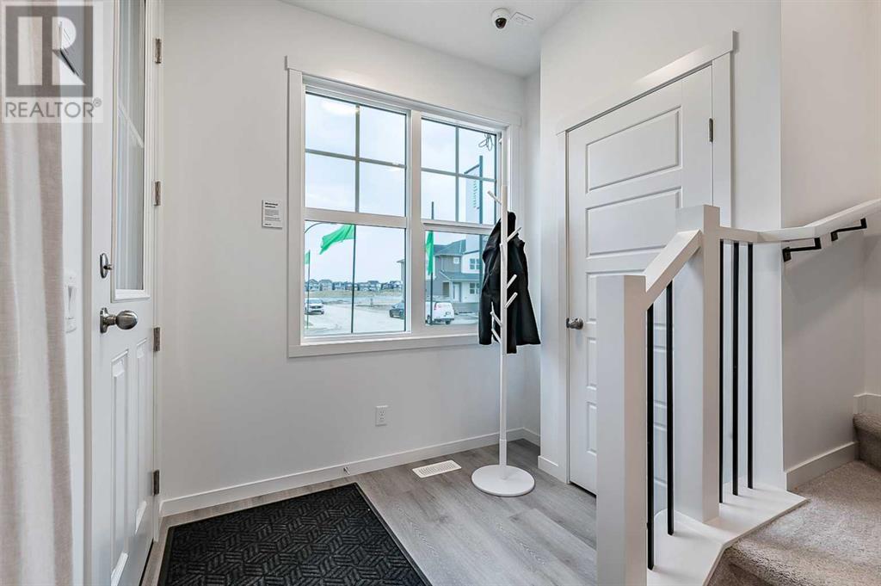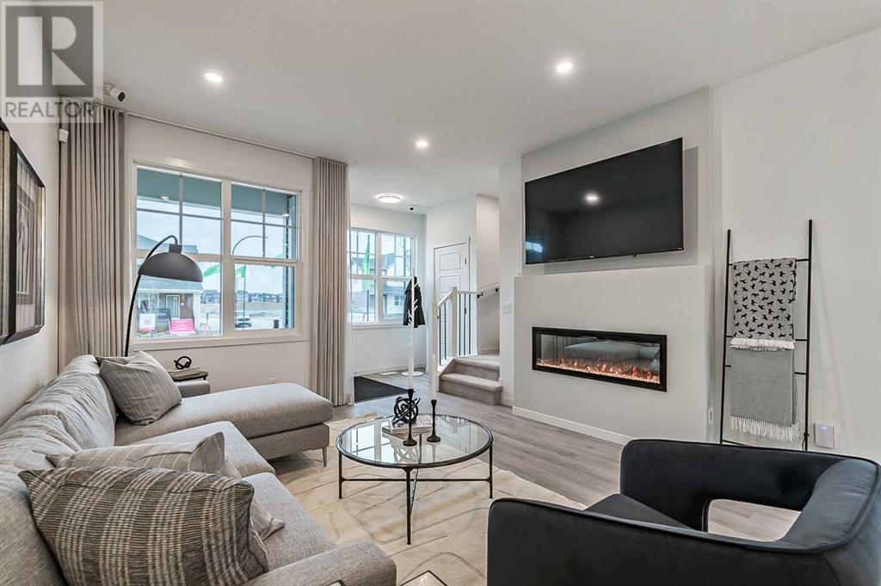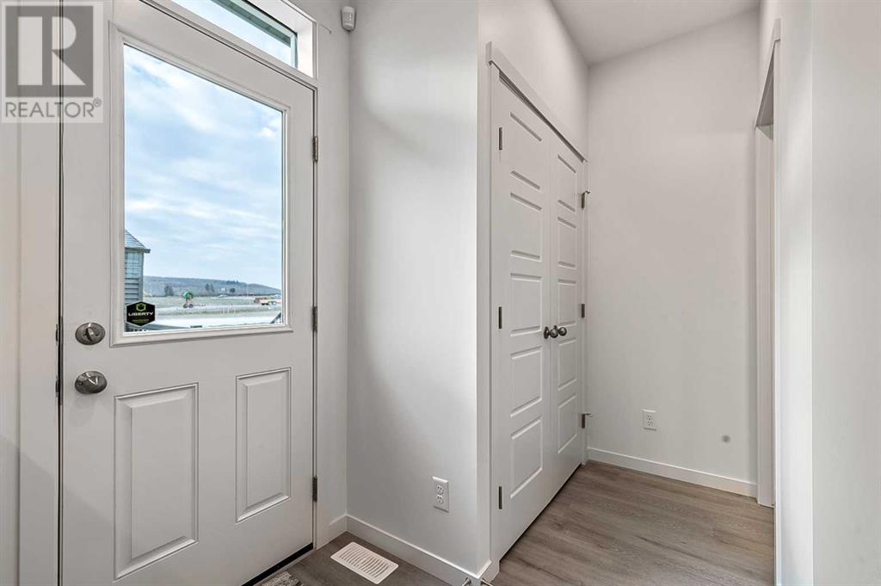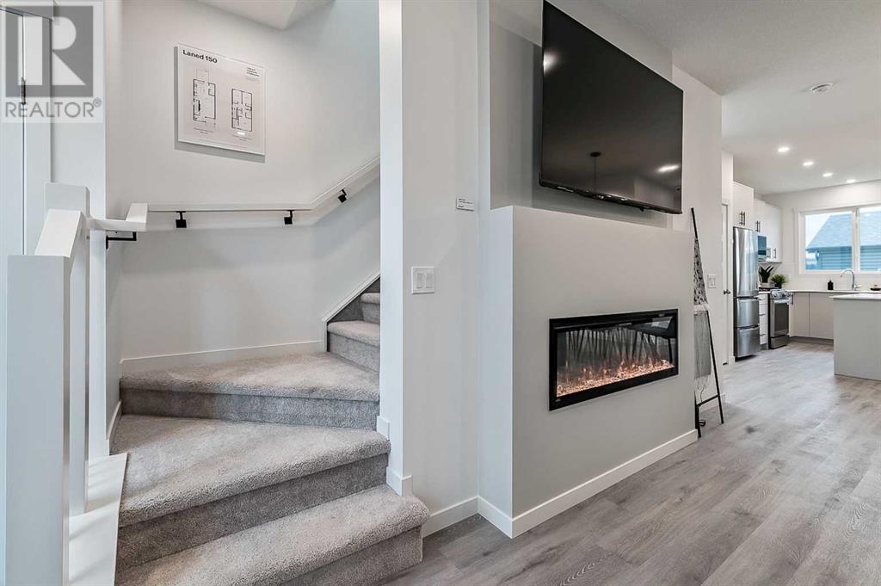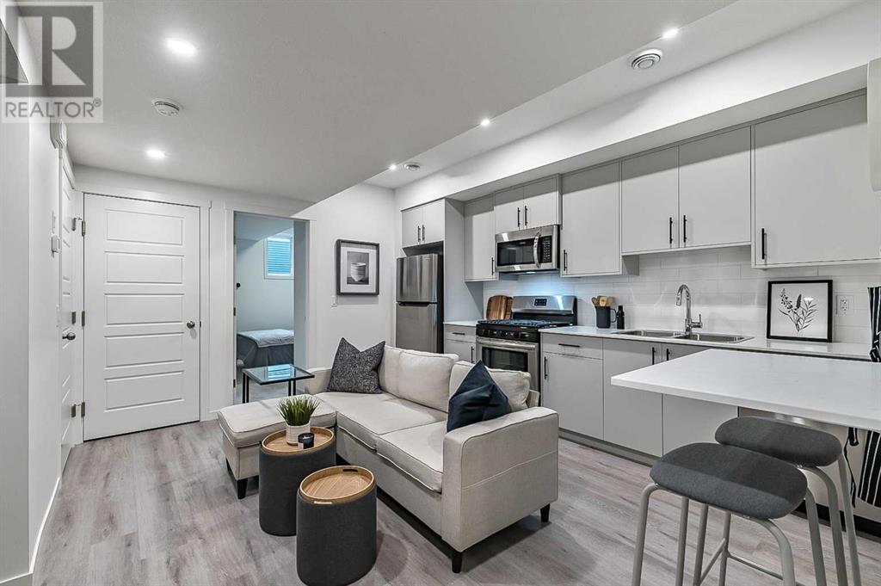Brand-new 3-bed, 2.5-bath home with a 1-bed + 1-bath legal basement suite by Anthem Properties. The main floor offers an open layout, with a cozy great room and fireplace for relaxing evenings. The rear kitchen overlooks the sunny south-facing backyard and features quartz countertops, stainless steel appliances, and plenty of storage to keep everything organized. Upstairs, the primary suite is a private retreat with a walk-in closet and a 3-piece ensuite. Two additional bedrooms, a 4-piece bathroom, and convenient upper-floor laundry make daily routines easier. This home features a legal basement suite, offering a fantastic opportunity to generate rental income and offset mortgage costs. Located in Pine Creek, this home is steps from parks and pathways—perfect for evening strolls or weekend bike rides. (NOTE: Photos are of a previously constructed home with similar layout and may not accurately represent the property for sale) (id:37074)
Property Features
Property Details
| MLS® Number | A2192652 |
| Property Type | Single Family |
| Neigbourhood | Southwest Calgary |
| Community Name | Pine Creek |
| Amenities Near By | Park, Playground, Schools, Shopping |
| Features | Back Lane |
| Parking Space Total | 2 |
| Plan | 231 0778 |
Parking
| Parking Pad |
Building
| Bathroom Total | 4 |
| Bedrooms Above Ground | 3 |
| Bedrooms Below Ground | 1 |
| Bedrooms Total | 4 |
| Appliances | Washer, Refrigerator, Dishwasher, Oven, Dryer, Microwave Range Hood Combo, Washer/dryer Stack-up |
| Basement Features | Separate Entrance, Suite |
| Basement Type | Full |
| Constructed Date | 2025 |
| Construction Material | Wood Frame |
| Construction Style Attachment | Detached |
| Cooling Type | None |
| Exterior Finish | Vinyl Siding |
| Fireplace Present | Yes |
| Fireplace Total | 1 |
| Flooring Type | Carpeted, Vinyl Plank |
| Foundation Type | Poured Concrete |
| Half Bath Total | 1 |
| Heating Type | Forced Air |
| Stories Total | 2 |
| Size Interior | 1,373 Ft2 |
| Total Finished Area | 1372.52 Sqft |
| Type | House |
Rooms
| Level | Type | Length | Width | Dimensions |
|---|---|---|---|---|
| Basement | 4pc Bathroom | .00 Ft x .00 Ft | ||
| Basement | Bedroom | 8.75 Ft x 9.17 Ft | ||
| Basement | Living Room/dining Room | 10.17 Ft x 14.42 Ft | ||
| Main Level | Kitchen | 15.00 Ft x 12.00 Ft | ||
| Main Level | Dining Room | 12.92 Ft x 9.00 Ft | ||
| Main Level | Great Room | 12.75 Ft x 12.58 Ft | ||
| Main Level | Foyer | 7.00 Ft x 5.00 Ft | ||
| Main Level | Other | 5.00 Ft x 3.42 Ft | ||
| Main Level | 2pc Bathroom | 5.00 Ft x 4.83 Ft | ||
| Upper Level | Laundry Room | 4.42 Ft x 3.00 Ft | ||
| Upper Level | Primary Bedroom | 12.33 Ft x 11.42 Ft | ||
| Upper Level | Bedroom | 10.75 Ft x 8.25 Ft | ||
| Upper Level | Bedroom | 10.75 Ft x 8.25 Ft | ||
| Upper Level | 3pc Bathroom | 9.00 Ft x 5.00 Ft | ||
| Upper Level | 4pc Bathroom | 8.00 Ft x 5.00 Ft |
Land
| Acreage | No |
| Fence Type | Not Fenced |
| Land Amenities | Park, Playground, Schools, Shopping |
| Size Depth | 34 M |
| Size Frontage | 7.32 M |
| Size Irregular | 248.88 |
| Size Total | 248.88 M2|0-4,050 Sqft |
| Size Total Text | 248.88 M2|0-4,050 Sqft |
| Zoning Description | R-gm |

