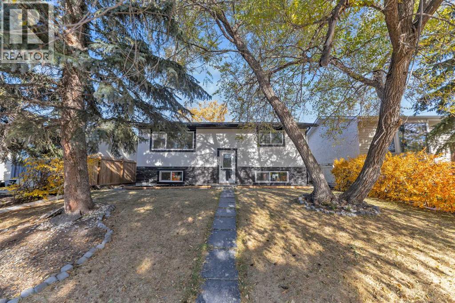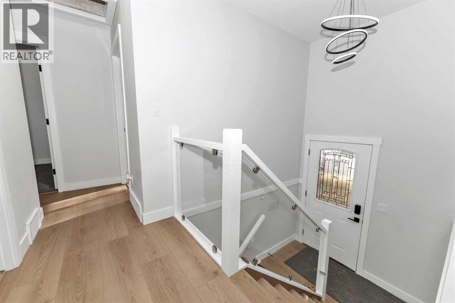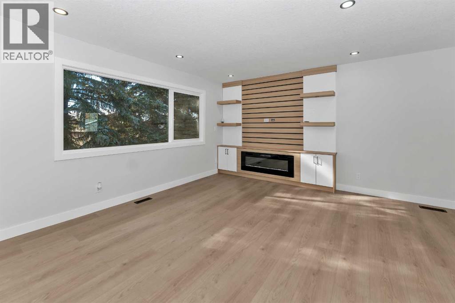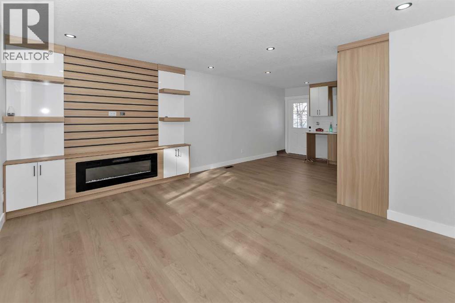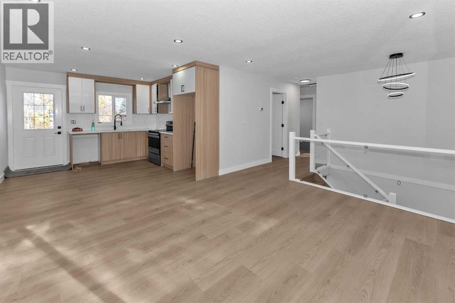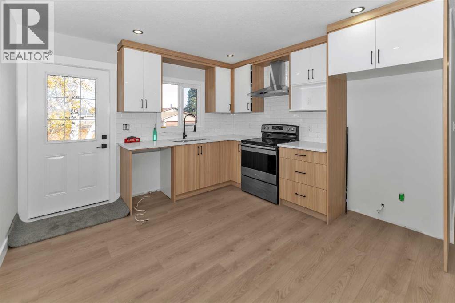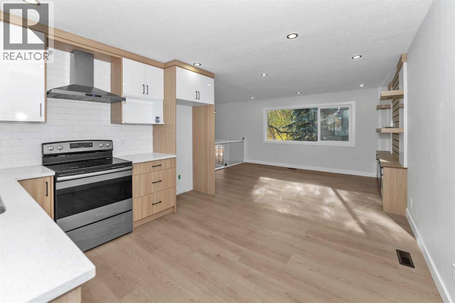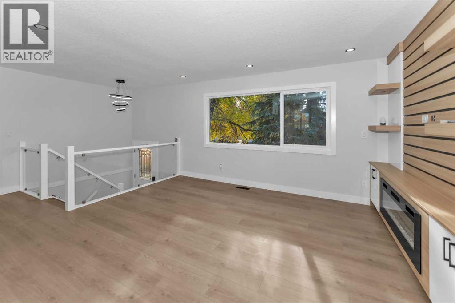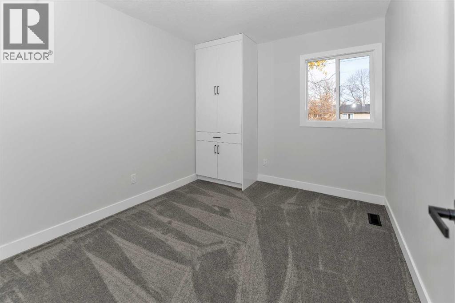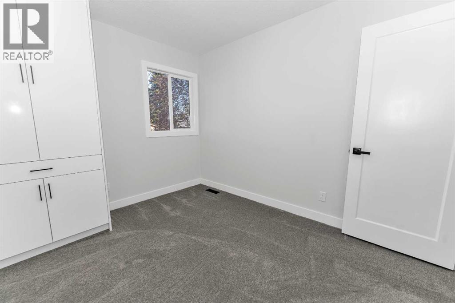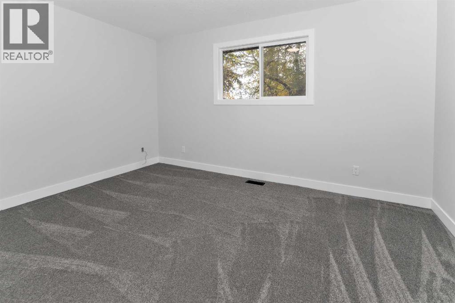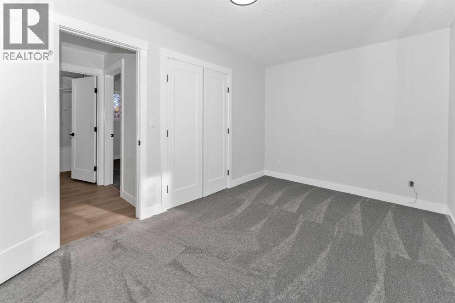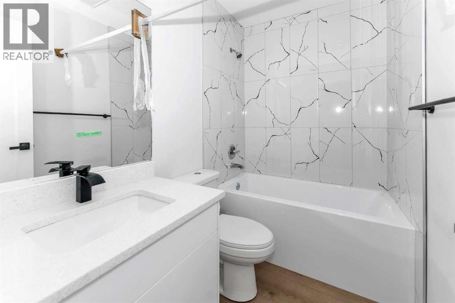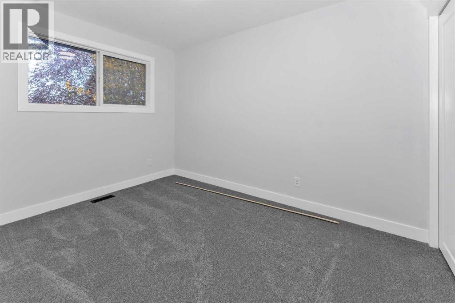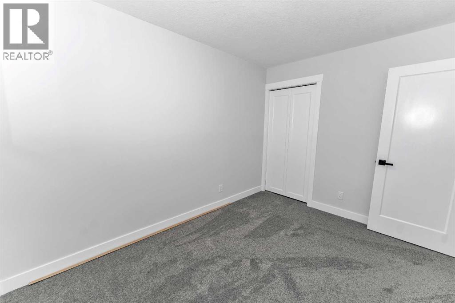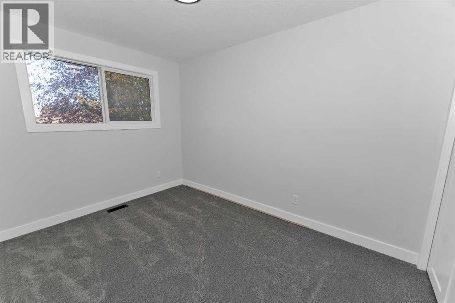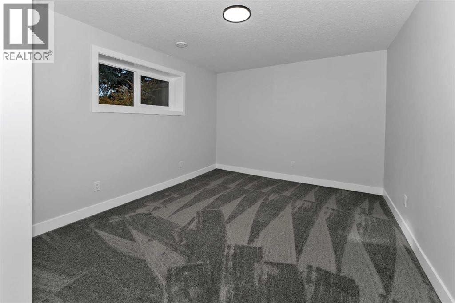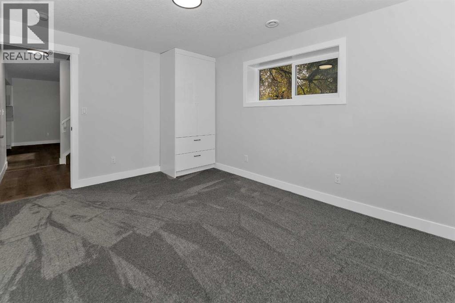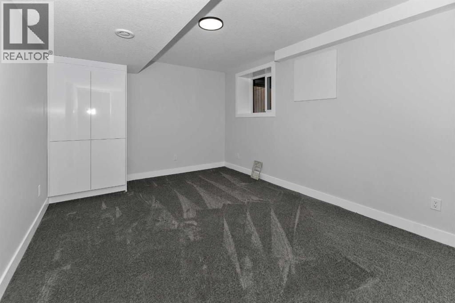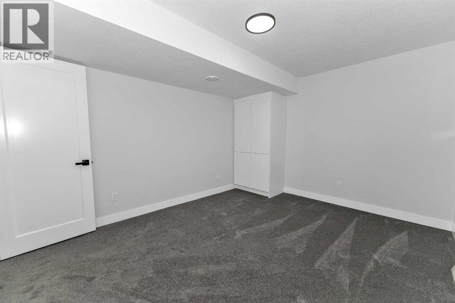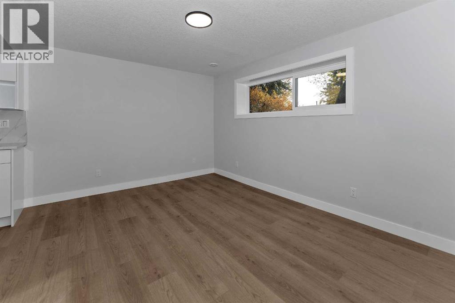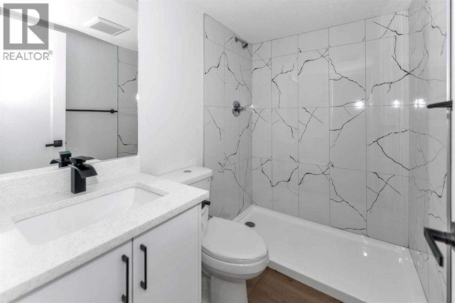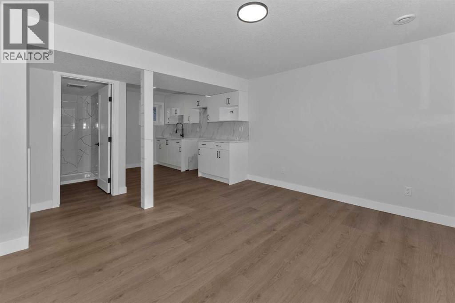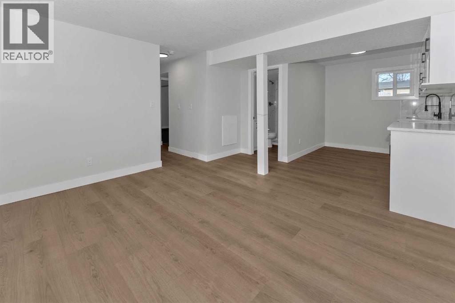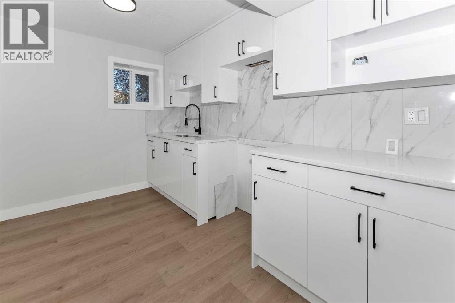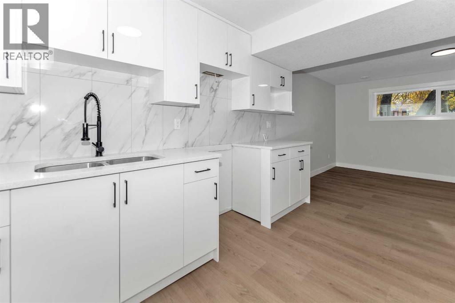Don’t miss out on this incredible opportunity! This beautifully renovated detached home is ideal for first-time buyers, investors, or anyone looking to create something truly special. Nestled on a spacious, unobstructed lot, the property provides endless potential—build your dream garage, add RV parking, or simply enjoy the generous outdoor space for entertaining and relaxation.Inside, the main floor features a bright and inviting living area that flows seamlessly into an open dining space and a well-designed, functional kitchen. The home offers a total of five bedrooms and two full bathrooms, providing plenty of room for family and guests. The fully finished lower level includes two large bedrooms, a second kitchen, a full bathroom, and a comfortable living room—ideal for extended family or rental potential.With solid structure, a smart layout, and quality renovations throughout, this property combines comfort, practicality, and opportunity. Whether you’re searching for your first home, an investment property, or a place to personalize and grow into, this home has it all. Priced to sell and move-in ready, it’s the perfect chance to secure a great property in a desirable location. Act fast—this one won’t stay on the market for long! (id:37074)
Property Features
Property Details
| MLS® Number | A2267681 |
| Property Type | Single Family |
| Neigbourhood | Northeast Calgary |
| Community Name | Pineridge |
| Amenities Near By | Golf Course, Park, Playground, Schools, Shopping |
| Community Features | Golf Course Development |
| Features | Other, Back Lane, No Animal Home, No Smoking Home |
| Parking Space Total | 1 |
| Plan | 7711693 |
| Structure | None |
Parking
| Other |
Building
| Bathroom Total | 2 |
| Bedrooms Above Ground | 3 |
| Bedrooms Below Ground | 2 |
| Bedrooms Total | 5 |
| Appliances | Washer, Refrigerator, Range - Electric, Dishwasher, Dryer |
| Architectural Style | Bi-level |
| Basement Development | Finished |
| Basement Type | Full (finished) |
| Constructed Date | 1978 |
| Construction Material | Poured Concrete, Wood Frame |
| Construction Style Attachment | Detached |
| Cooling Type | None |
| Exterior Finish | Concrete, Wood Siding |
| Flooring Type | Carpeted, Laminate, Linoleum |
| Foundation Type | Poured Concrete |
| Heating Type | Forced Air |
| Size Interior | 887 Ft2 |
| Total Finished Area | 887 Sqft |
| Type | House |
Rooms
| Level | Type | Length | Width | Dimensions |
|---|---|---|---|---|
| Basement | 3pc Bathroom | 7.25 Ft x 4.92 Ft | ||
| Basement | Bedroom | 10.67 Ft x 13.67 Ft | ||
| Basement | Bedroom | 10.67 Ft x 13.33 Ft | ||
| Basement | Kitchen | 11.42 Ft x 11.83 Ft | ||
| Basement | Recreational, Games Room | 10.50 Ft x 13.08 Ft | ||
| Basement | Furnace | 11.17 Ft x 7.67 Ft | ||
| Main Level | 4pc Bathroom | 7.83 Ft x 5.00 Ft | ||
| Main Level | Bedroom | 10.75 Ft x 9.00 Ft | ||
| Main Level | Bedroom | 11.67 Ft x 8.58 Ft | ||
| Main Level | Kitchen | 11.08 Ft x 11.50 Ft | ||
| Main Level | Living Room | 12.17 Ft x 14.42 Ft | ||
| Main Level | Primary Bedroom | 8.92 Ft x 14.00 Ft |
Land
| Acreage | No |
| Fence Type | Fence |
| Land Amenities | Golf Course, Park, Playground, Schools, Shopping |
| Landscape Features | Fruit Trees, Landscaped, Lawn |
| Size Frontage | 13.41 M |
| Size Irregular | 4402.00 |
| Size Total | 4402 Sqft|4,051 - 7,250 Sqft |
| Size Total Text | 4402 Sqft|4,051 - 7,250 Sqft |
| Zoning Description | R-cg |

