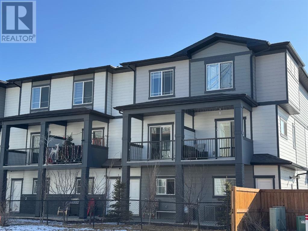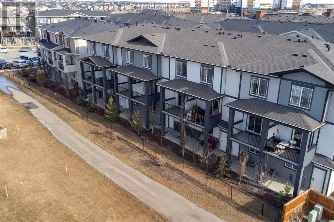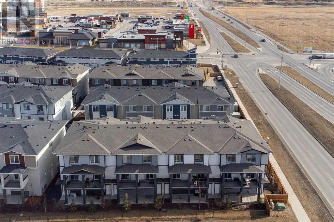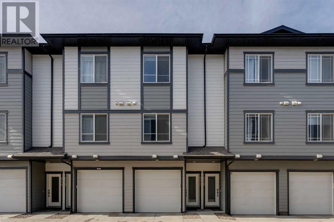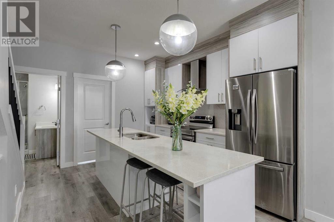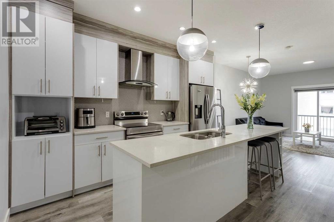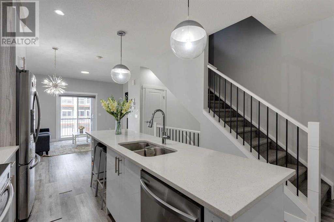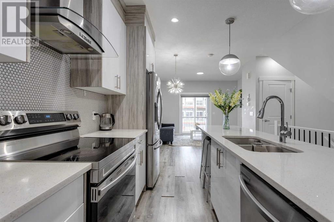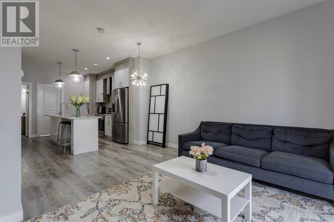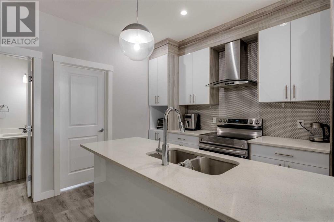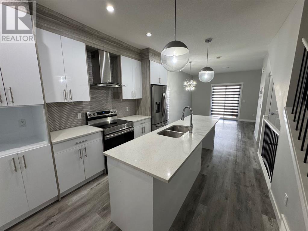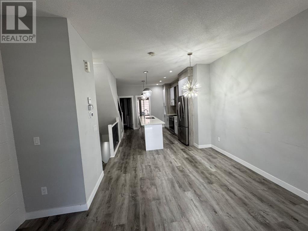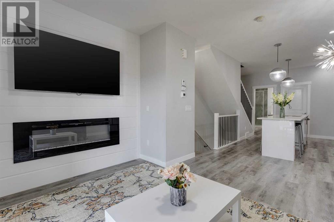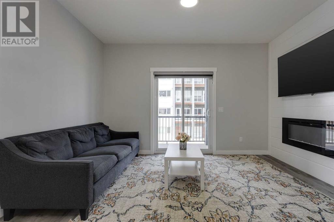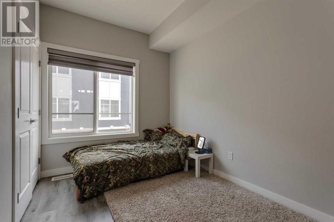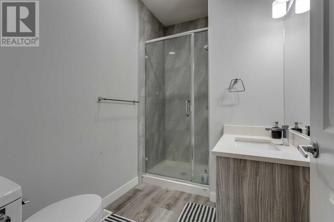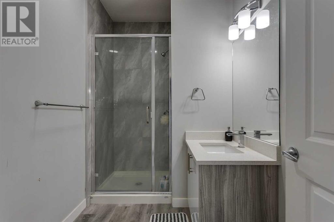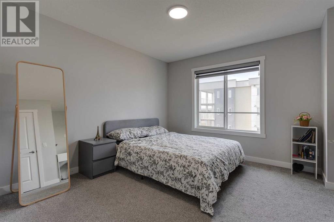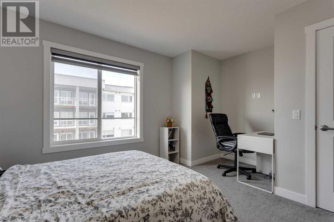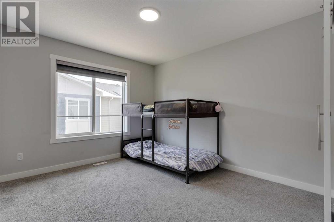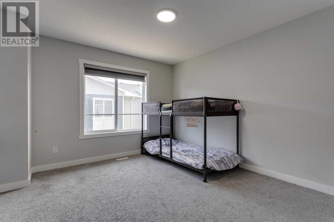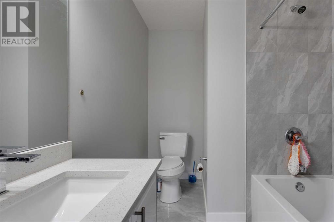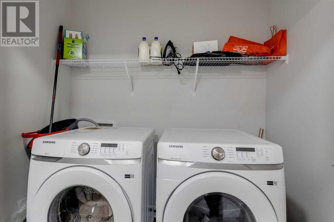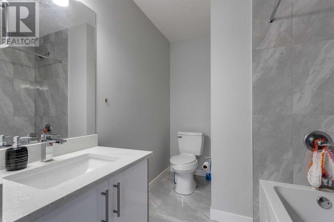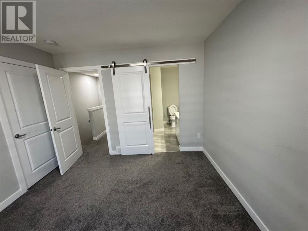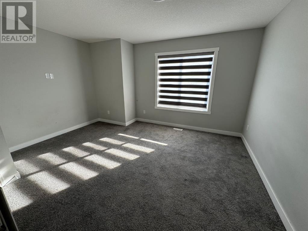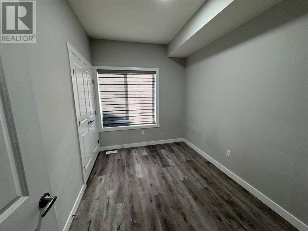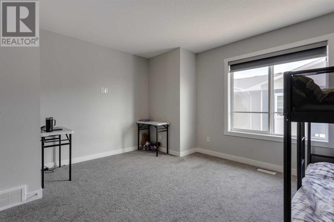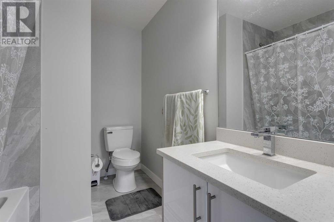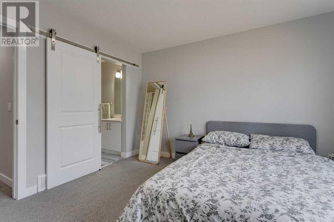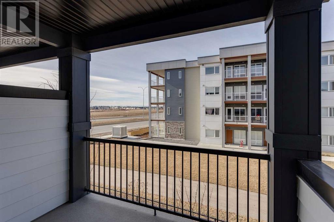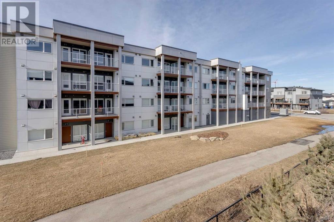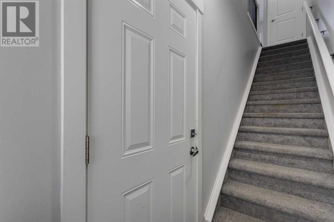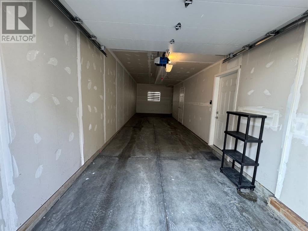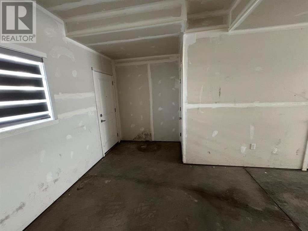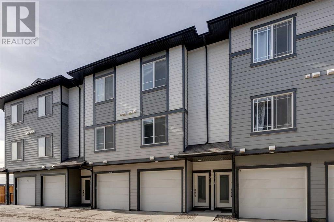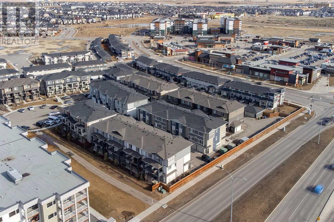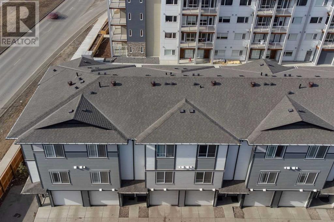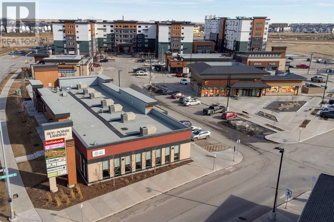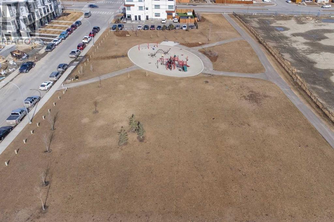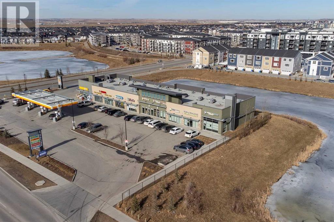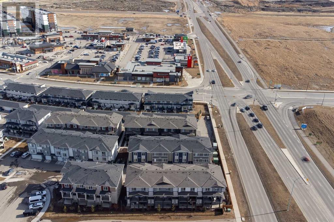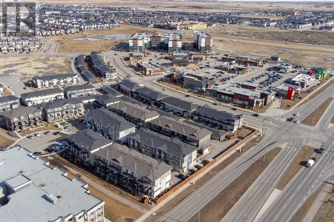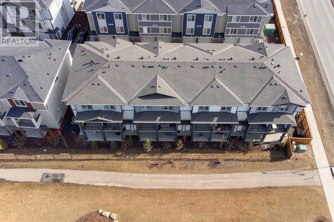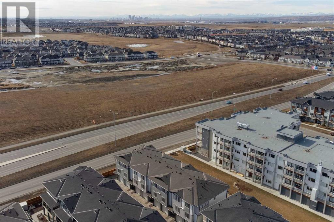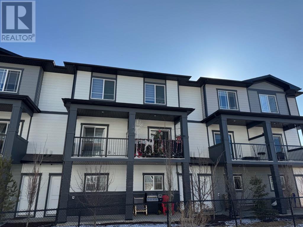Need to sell your current home to buy this one?
Find out how much it will sell for today!
Home Sweet Home in Skyview!Welcome to this fantastic townhouse that offers the perfect blend of modern design, comfort, and an unbeatable location. From the moment you step inside, you'll be drawn to the spacious layout and stylish finishes. Imagine unwinding after a busy day in your cozy living room, complete with a warm and inviting fireplace, or enjoying the fresh air on your private balcony.The heart of this home is its thoughtfully designed kitchen, featuring sleek stainless steel appliances and ample counter space—perfect for both everyday meals and entertaining. The main level also includes a convenient bedroom with a full 3-piece bathroom, ideal for those who prefer to be close to the kitchen.Upstairs, you’ll find two massive bedrooms, each with its own ensuite bathroom. These spacious rooms are large enough to accommodate twin beds or even oversized furniture, offering you a high level of privacy and relaxation. With additional storage space and an attached garage, this home has everything you need for an organized and easy lifestyle.Beyond the home itself, the location couldn’t be more ideal. Enjoy the convenience of being close to shopping, local cafes, and nearby parks. The low condo fees and services like snow removal and landscaping mean less maintenance and more time to relax and enjoy your beautiful new space.Don’t miss this opportunity to make this dream townhouse yours and embrace the lifestyle you deserve in the heart of Skyview! (id:37074)
Property Features
Fireplace: Fireplace
Cooling: None
Heating: Forced Air

