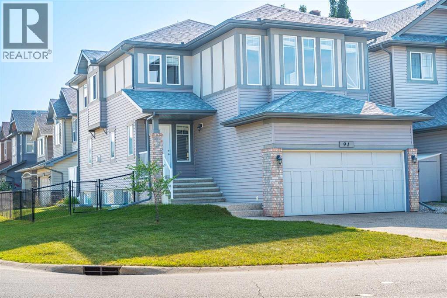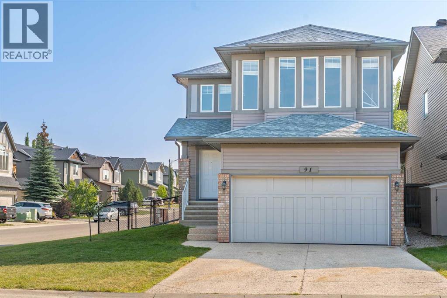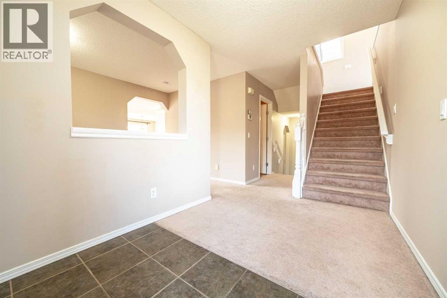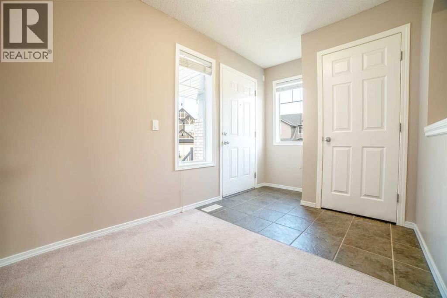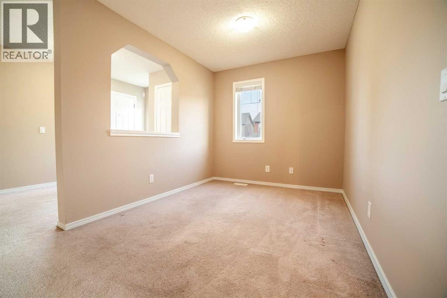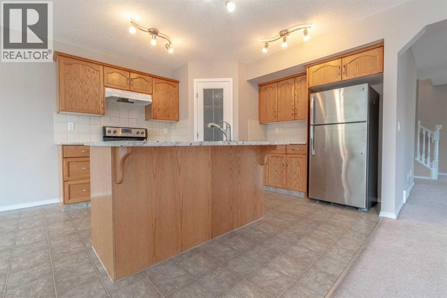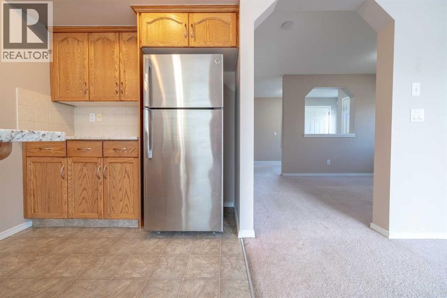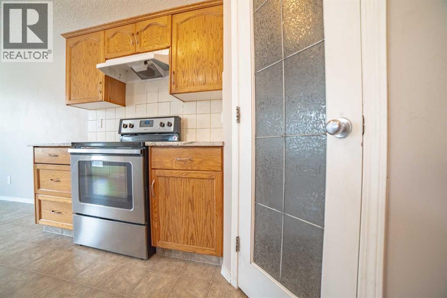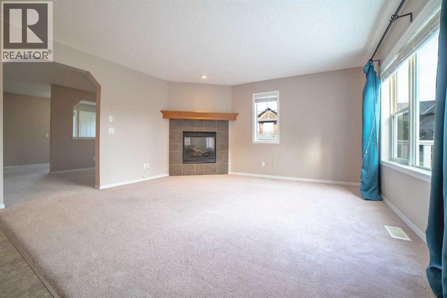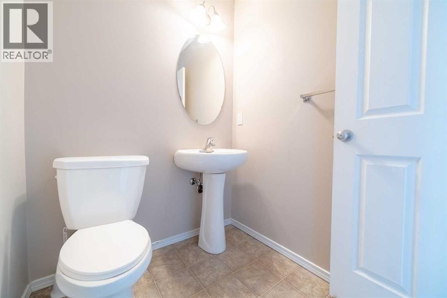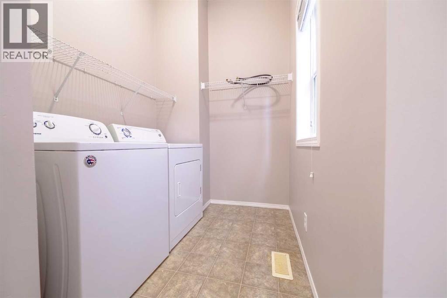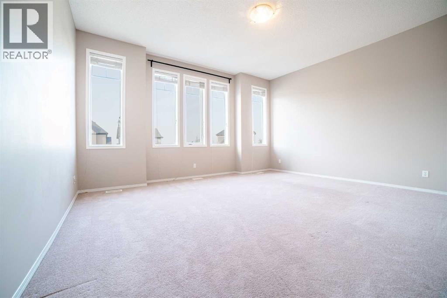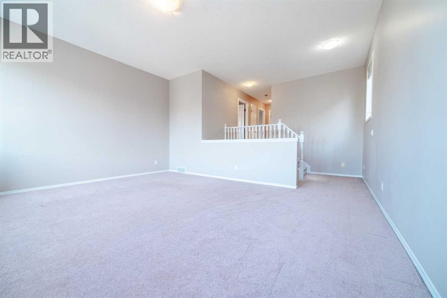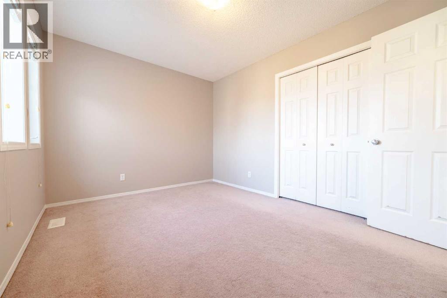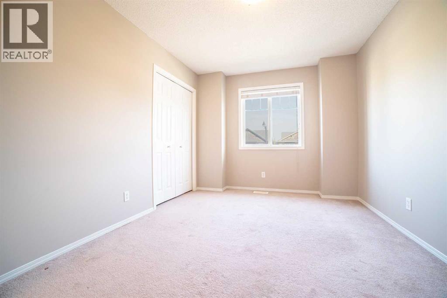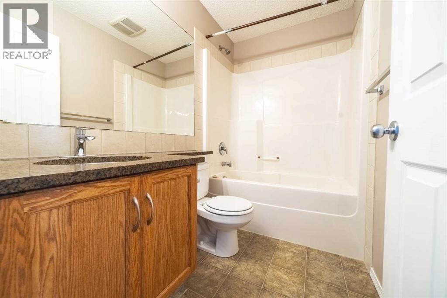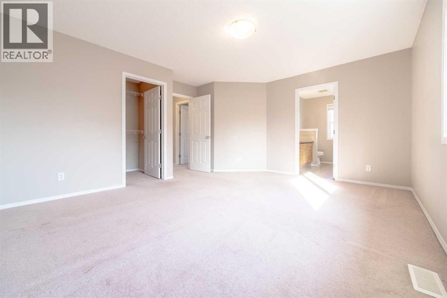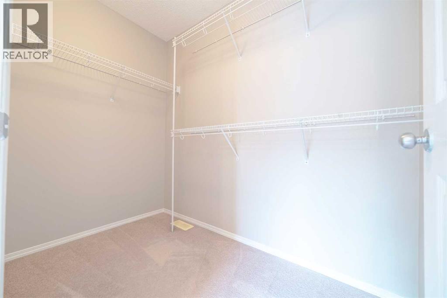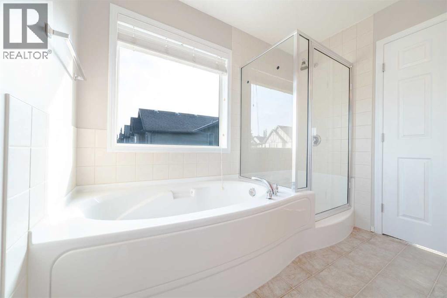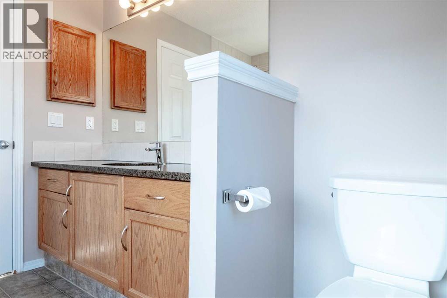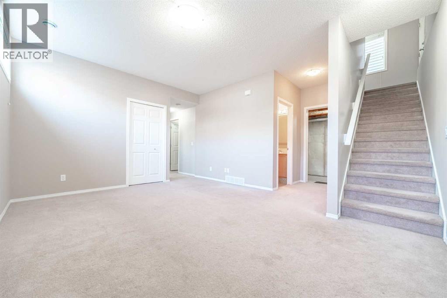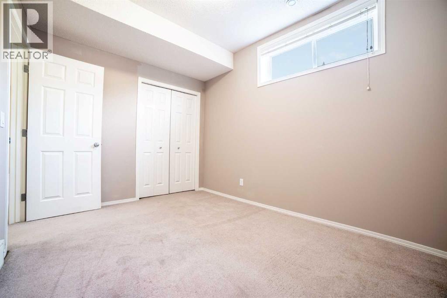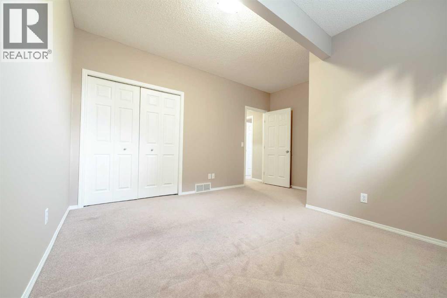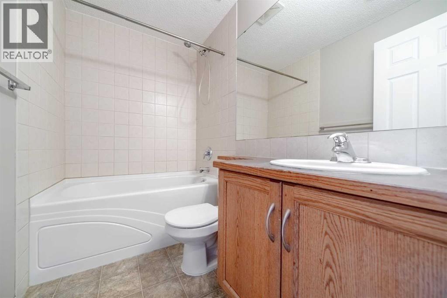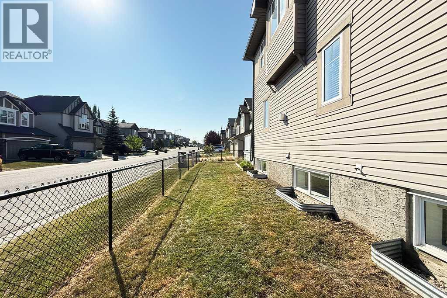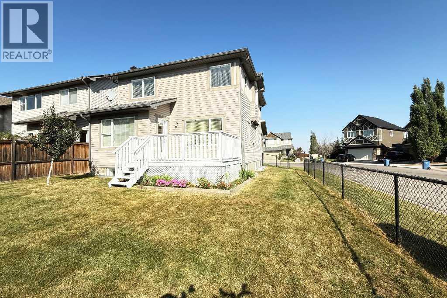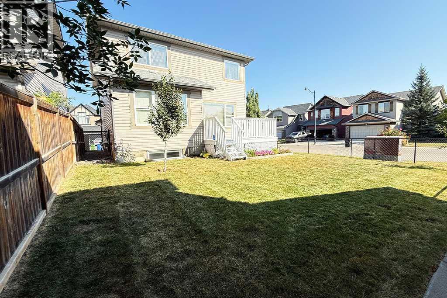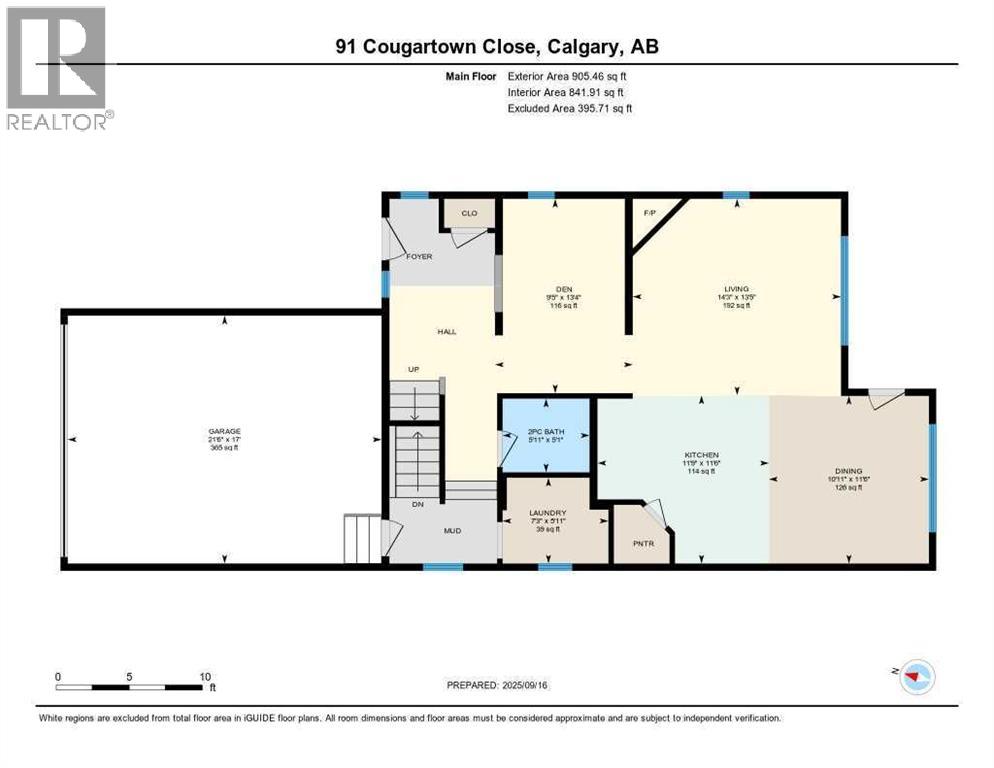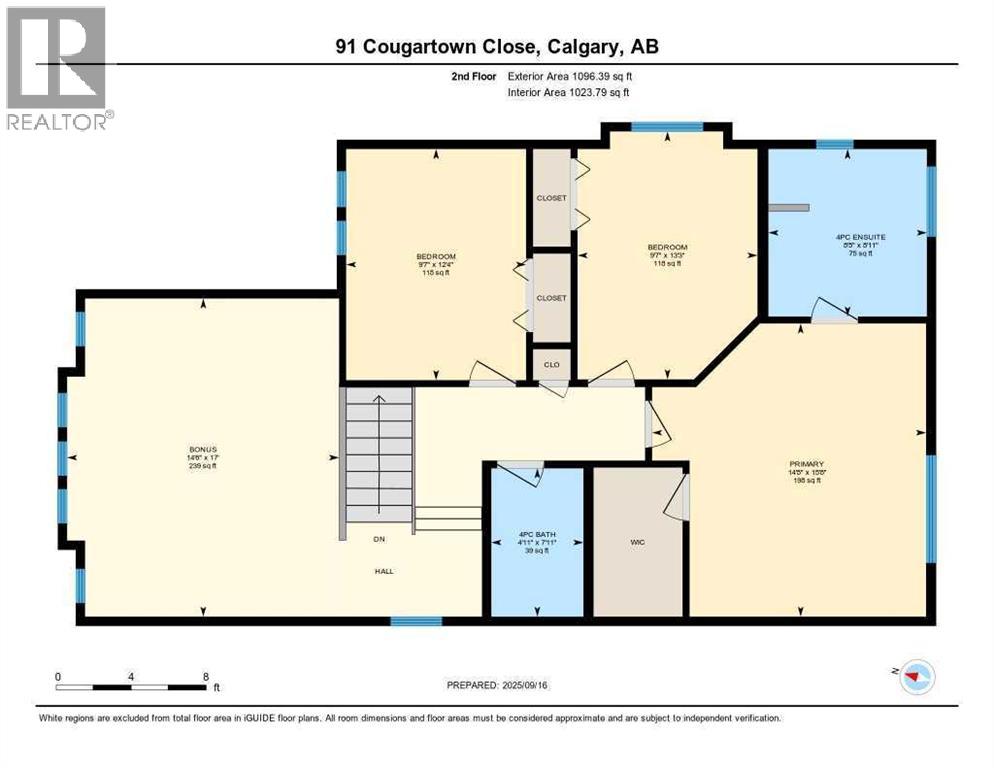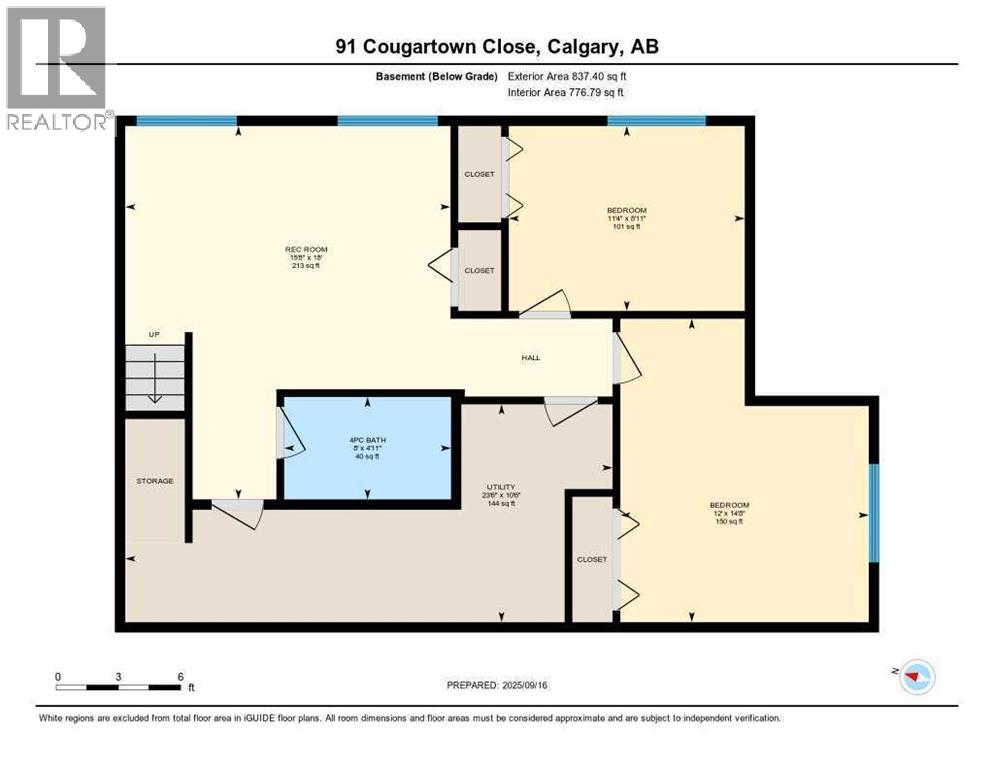Need to sell your current home to buy this one?
Find out how much it will sell for today!
*OPEN HOUSE on SATURDAY, OCT 11 from 12-2PM.* Welcome to 91 Cougartown Close SW in the desirable community of Cougar Ridge! This beautifully maintained five-bedroom, three-and-a-half bathroom home offers over 2,800 sq. ft. of developed living space, a double attached garage, and sits on a corner lot with no sidewalk to shovel and is just steps to walking trails and nature!The main floor features a bright, open layout. The kitchen is complete with quartz countertops, stainless steel appliances, a center island, and plenty of storage and prep space, flowing seamlessly into the dining area and living room with a cozy gas fireplace. A private den, main-floor laundry room, and a convenient half bath complete this level.Upstairs, you’ll find three spacious bedrooms, including a primary suite with a 4-piece ensuite and walk-in closet. A large bonus room provides the perfect space for a media room or play area, plus there’s an additional full bath for the secondary bedrooms.The fully finished basement offers two more bedrooms, a recreation room, a full bathroom, a utility room with a new hot water tank (2024), and ample storage — perfect for guests, teens, or extended family.Outside, the corner lot offers extra space and curb appeal without the extra work thanks to no sidewalk to clear! The deck has been freshly painted and the spacious backyard is ready for your personal touch and ideal for entertaining or relaxing.Located in sought-after Cougar Ridge, this home is close to parks, schools, walking paths, shopping, and easy access to major routes.Don’t miss your opportunity to own this spacious and versatile home — book your showing today! (id:37074)
Property Features
Fireplace: Fireplace
Cooling: None
Heating: Central Heating
Landscape: Lawn

