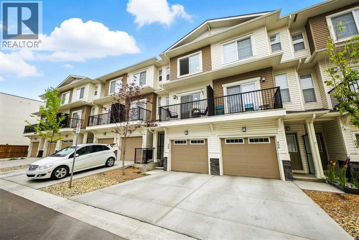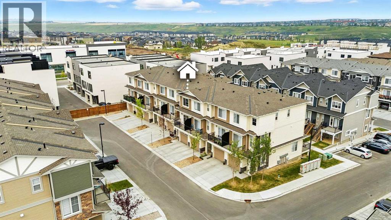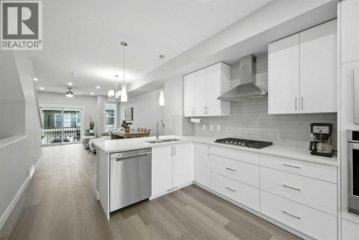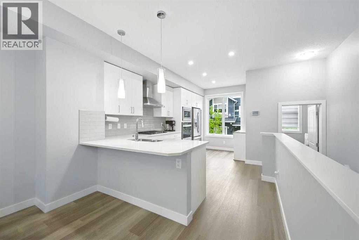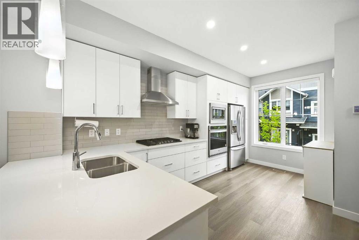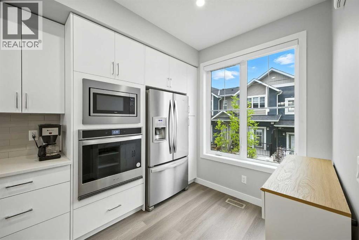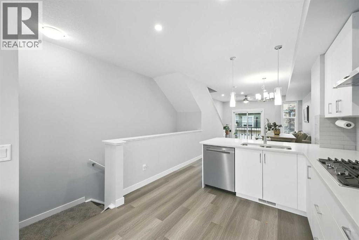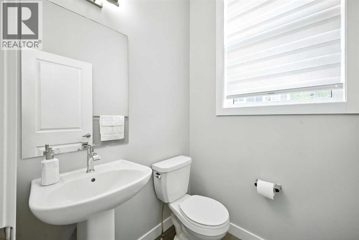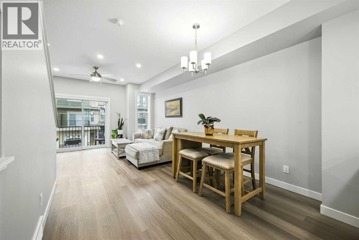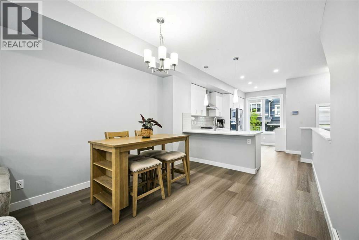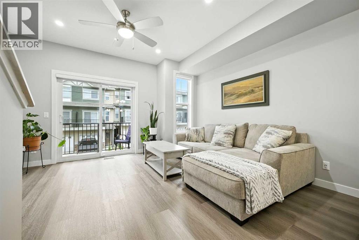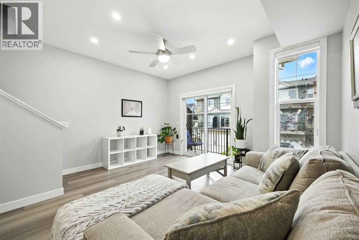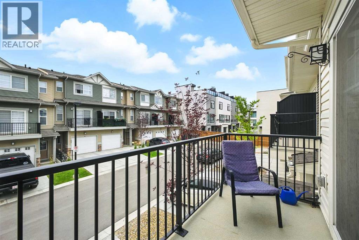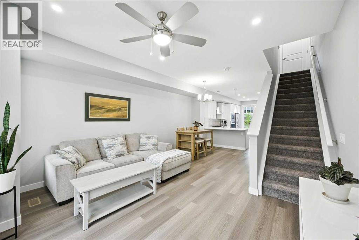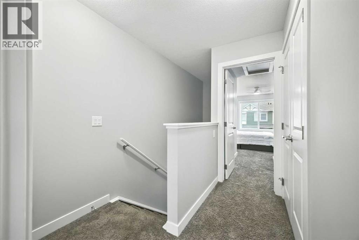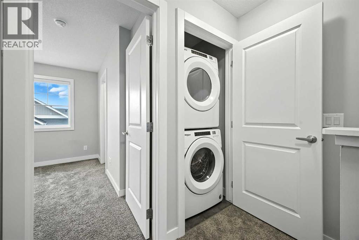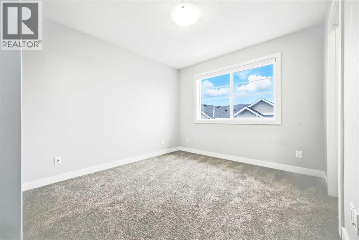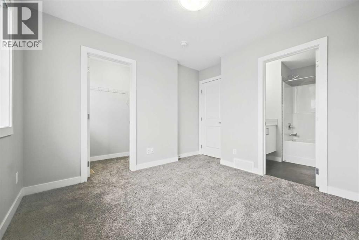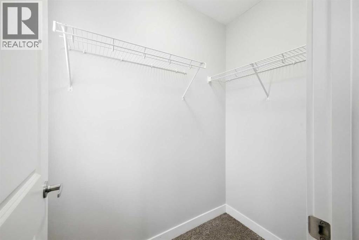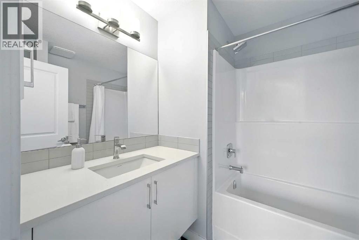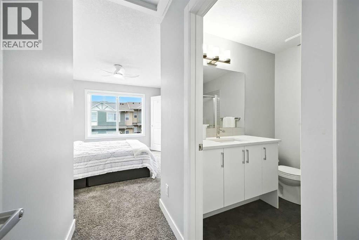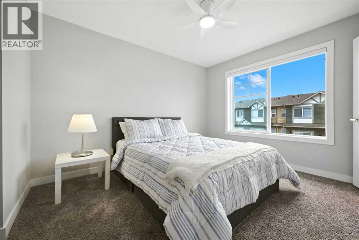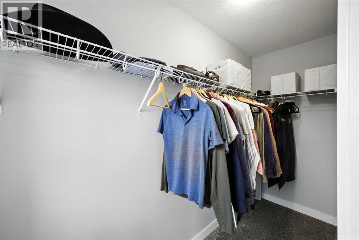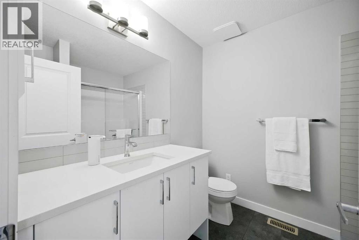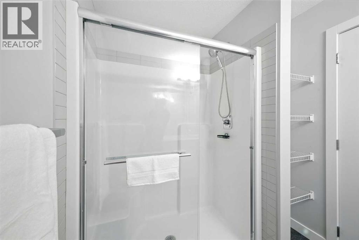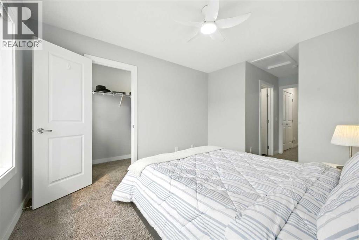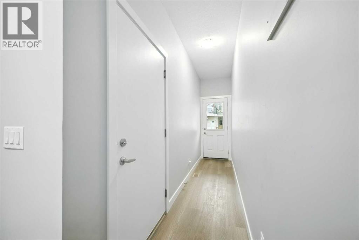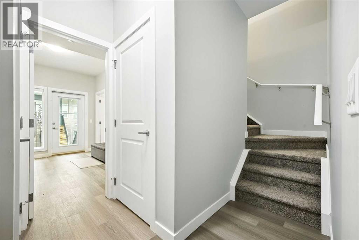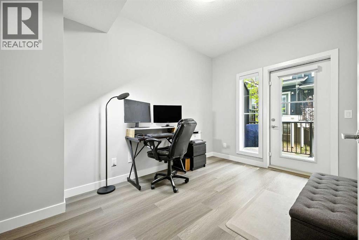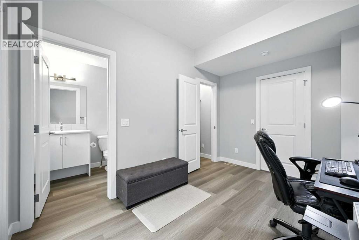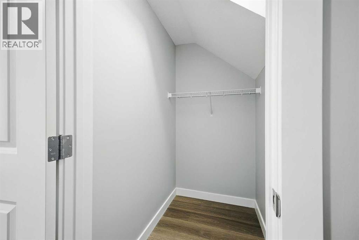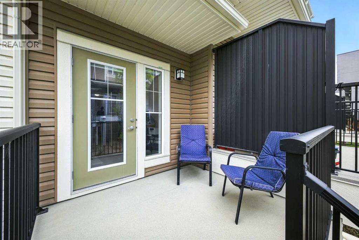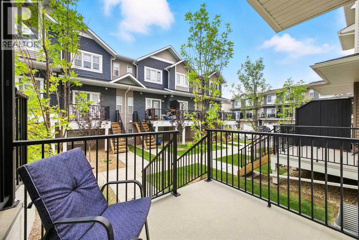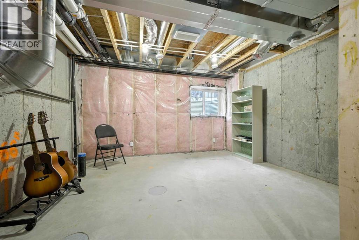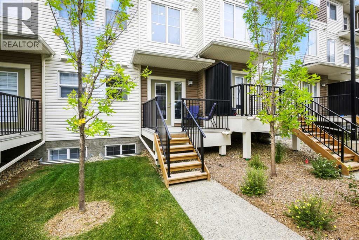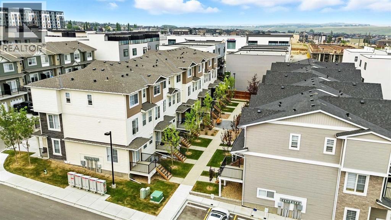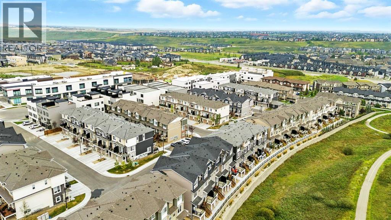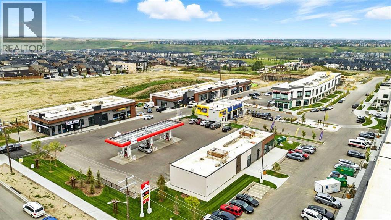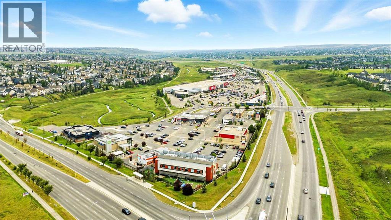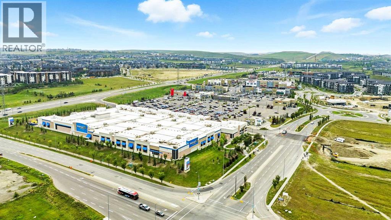Need to sell your current home to buy this one?
Find out how much it will sell for today!
**Open House Saturday, Dec. 6 12 - 2:30p** This three bedroom, three and a half bath Trico built townhome, completed in 2023, makes modern living feel effortless with each bedroom featuring its own private ensuite and walk in closet. Offering 1,617 square feet of thoughtfully designed space and still covered under new home warranty, this residence combines comfort, flexibility, and natural light in one of northwest Calgary’s most connected communities.On the entry level, a spacious bedroom with a four piece ensuite that includes a tub and shower provides privacy for guests, extended family, or a quiet home office. The attached single garage offers secure parking and additional storage, while access to the rear porch creates an easy outdoor connection.The second level is the heart of the home, where nine foot ceilings and large east and west facing windows fill the open concept kitchen, dining, and living areas with light. The upgraded kitchen includes a gas cooktop, built in wall oven and microwave, chimney hood fan, dishwasher, and elegant quartz counters complemented by sleek cabinetry and modern finishes. A front balcony invites morning coffee or evening unwinds, and a conveniently located powder room completes this level.Upstairs, a dual primary layout provides two bright bedrooms, each with its own ensuite and walk in closet. One features a walk in shower, the other a tub and shower combination. Laundry and a linen closet are thoughtfully located on this level for added convenience.Durable LVP flooring, soft carpet, and tile finishes create a comfortable flow throughout, while ethernet wiring, a high efficiency furnace, and tankless hot water add everyday efficiency. The unfinished partial basement with a large window offers storage or future development potential.Surrounded by pathways, ponds, and parks, Sage Hill encourages an active and connected lifestyle. Sage Hill Crossing is just minutes away for shops, cafés, groceries, and everyday essentials , with quick access to Stoney Trail, Shaganappi Trail, and Symons Valley Road for easy travel across the city. (id:37074)
Property Features
Cooling: None
Heating: Forced Air

