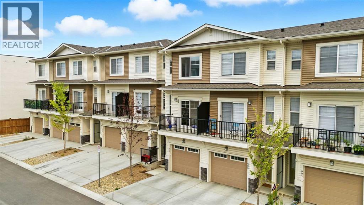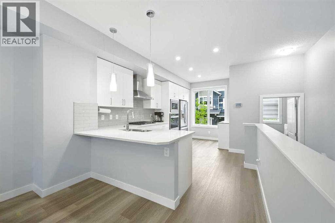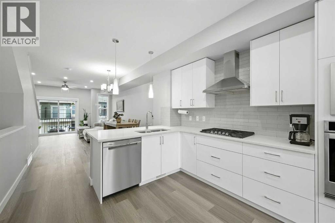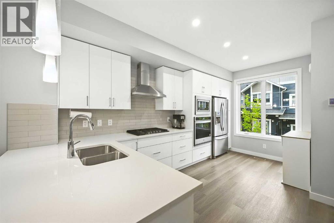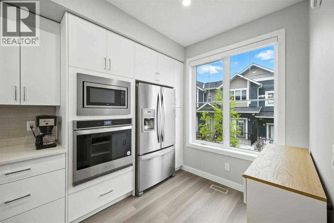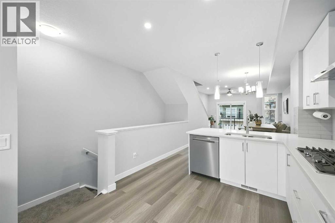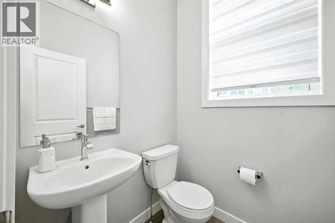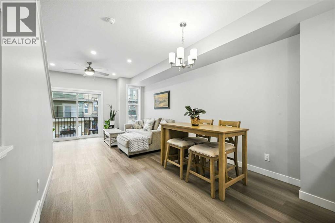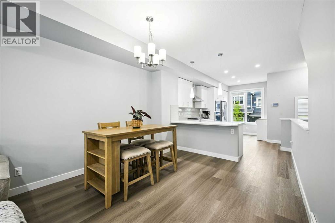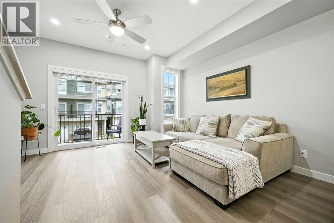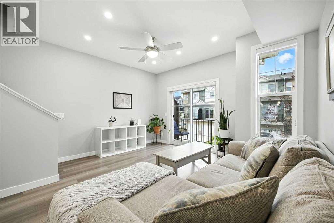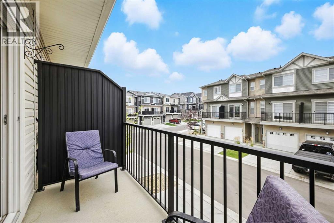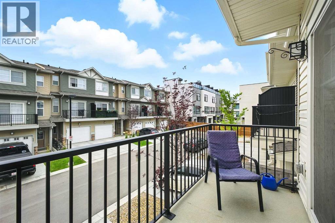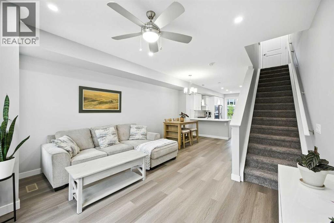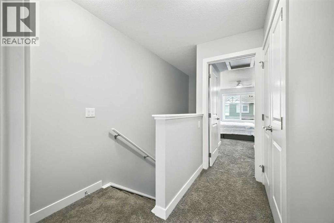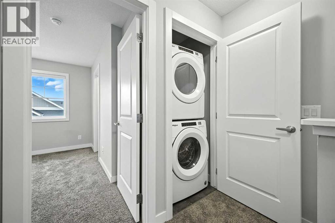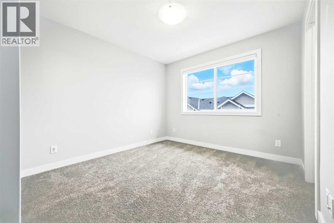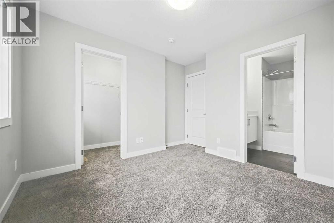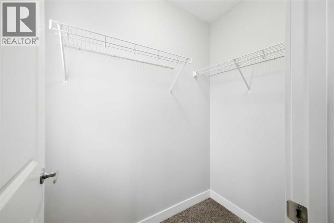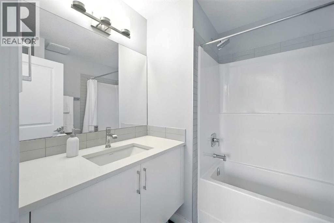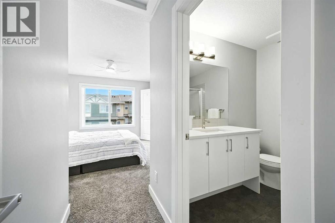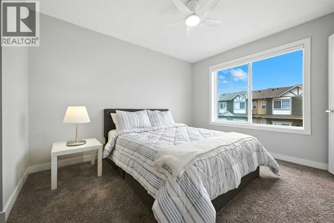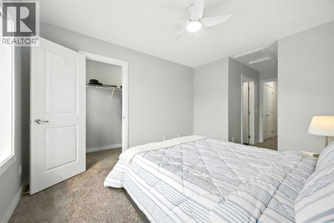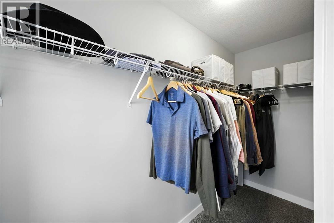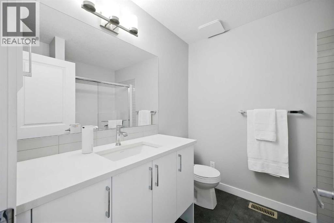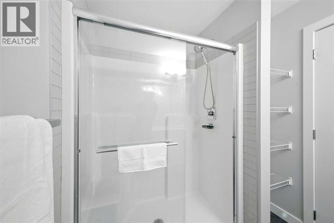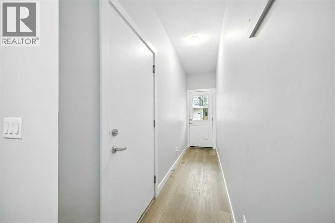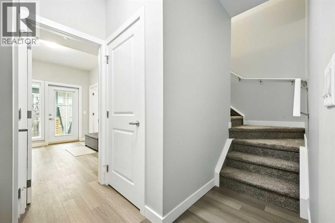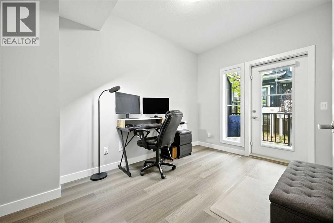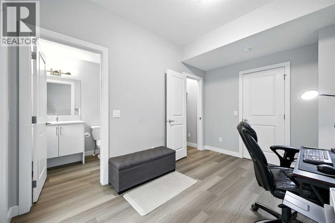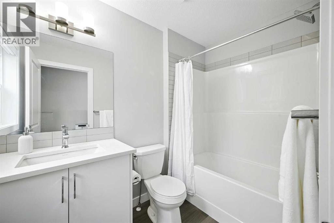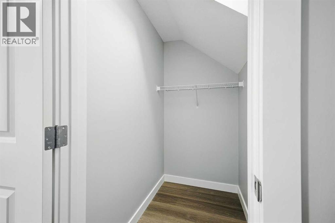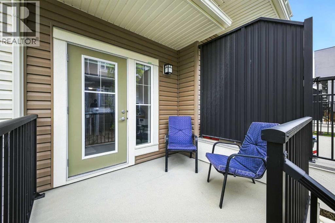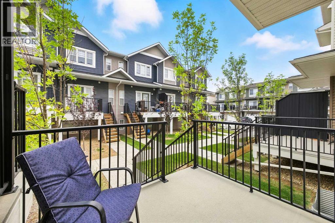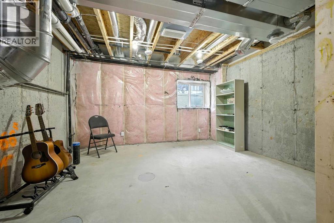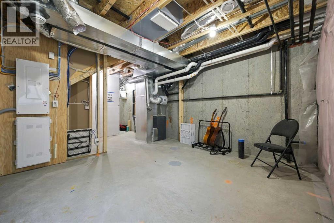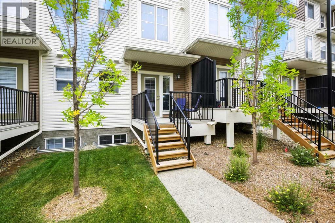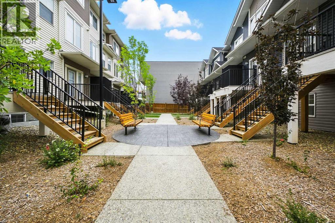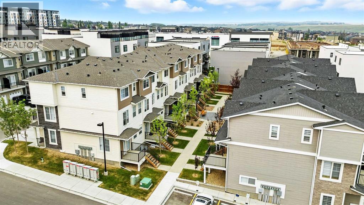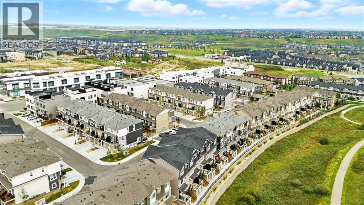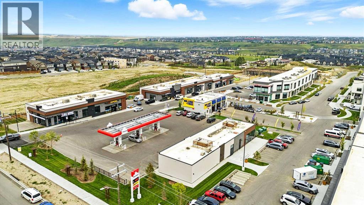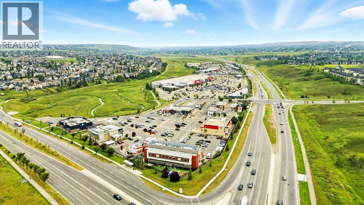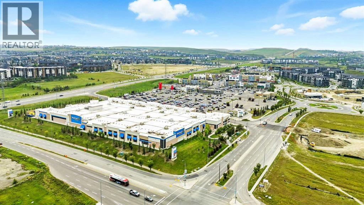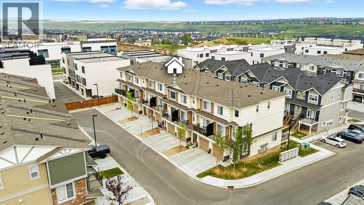Need to sell your current home to buy this one?
Find out how much it will sell for today!
At 908 Sage Hill Grove NW, every detail comes together to make daily life feel a little easier and a lot more comfortable. Built in 2023 by Trico and still covered under the new home warranty, this 1,617 sq.ft. townhome has a thoughtful layout with three bedrooms, each with its own ensuite, plus a welcoming half bath for guests. At the heart of the home is the upgraded kitchen, designed for cooking and connection, with a gas cooktop, built-in wall oven and microwave, chimney hood fan, and dishwasher. The open living and dining area is bright and cheerful thanks to east and west exposure, while a main level balcony and rear porch create natural spaces to step outside with a coffee or evening drink. Finishes were chosen for both style and comfort, with LVP flooring on the entry level and main floor, carpet upstairs, and tile in the bathrooms. Modern systems make daily life even smoother: ethernet hardwiring throughout, a high-efficiency furnace, and tankless hot water on demand. The unfinished partial basement with a large window already feels usable and leaves room to grow.Living here means you’re part of a community designed around convenience and connection. Sage Hill’s extensive pathway network winds past ponds and parks, inviting you out for walks or bike rides, while the abundance of green space gives the neighborhood a calm, open feel. Just minutes away, Sage Hill Crossing offers everything from groceries and dining to coffee shops and fitness studios, making daily errands easy to tuck into your routine. And with quick access to Stoney Trail, Shaganappi Trail, and Symons Valley Road, the rest of the city is always within reach. Warm, well cared for, and filled with natural light, this home blends modern comfort with the everyday conveniences that make Sage Hill such a sought-after community. (id:37074)
Property Features
Cooling: None
Heating: Forced Air
Landscape: Landscaped

