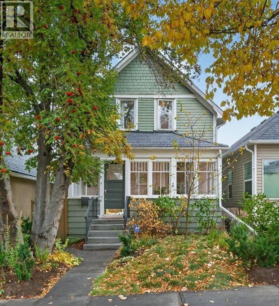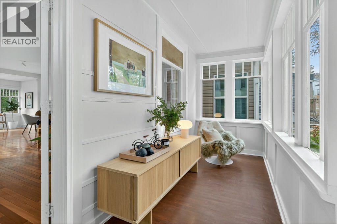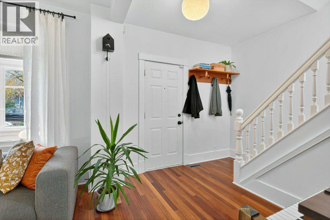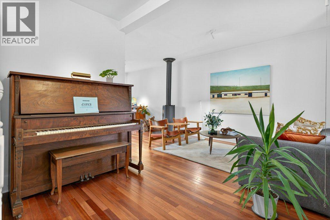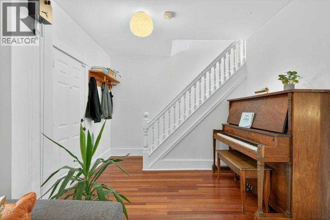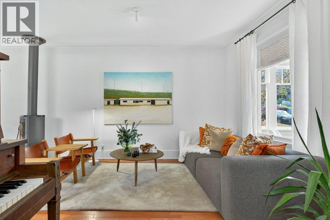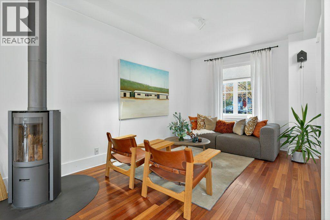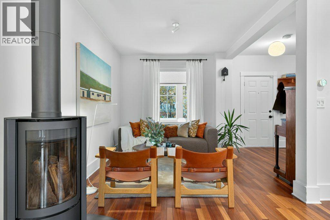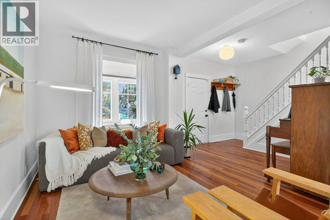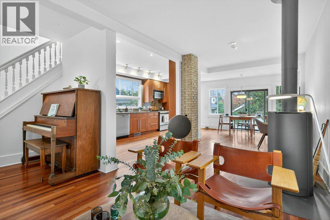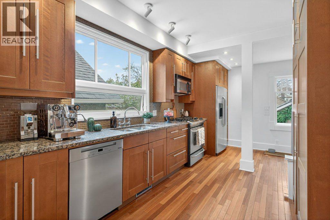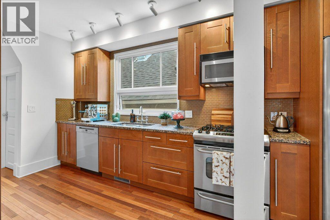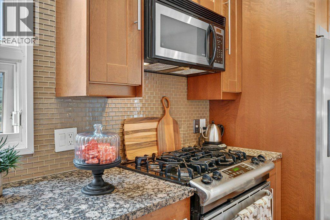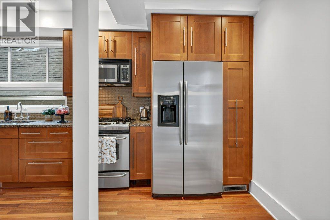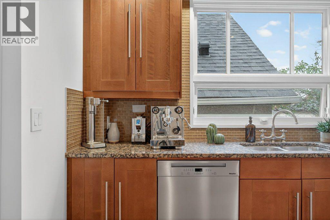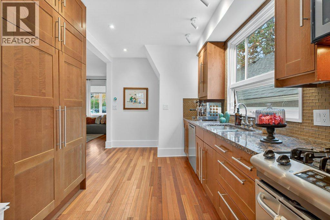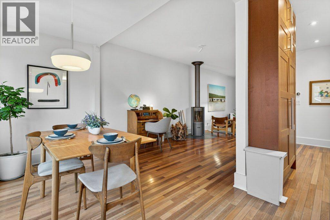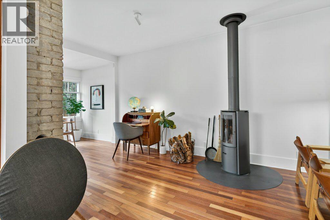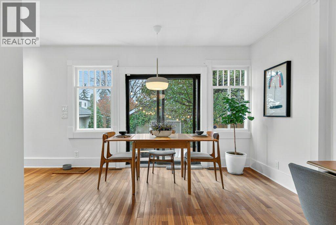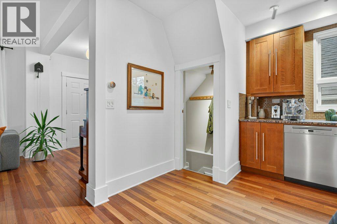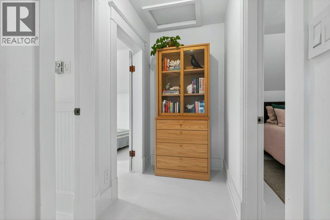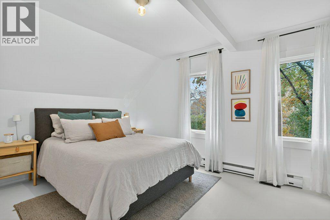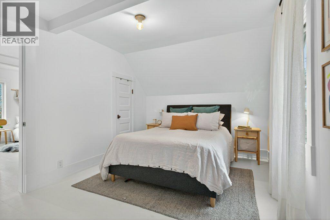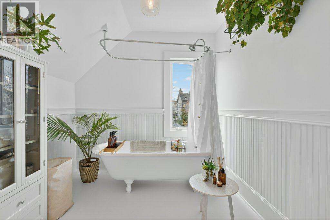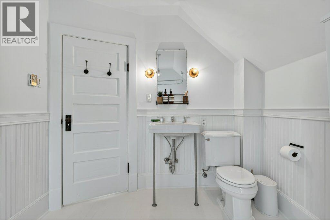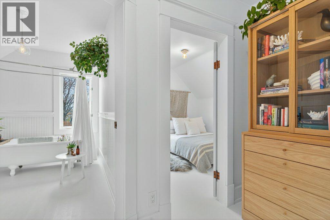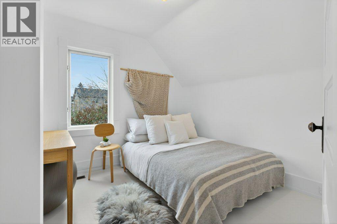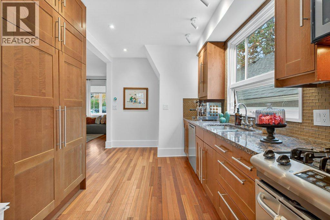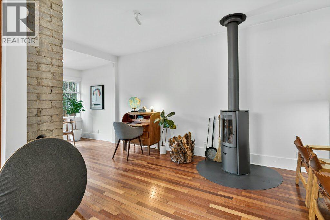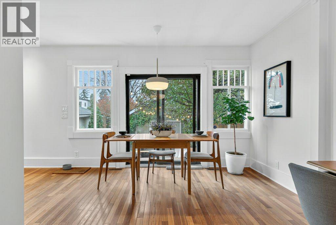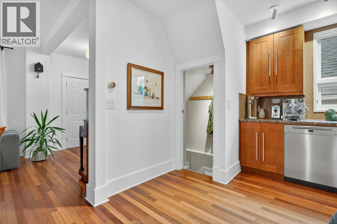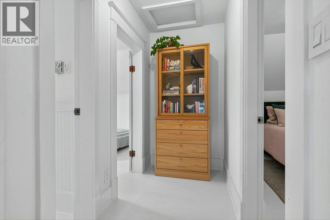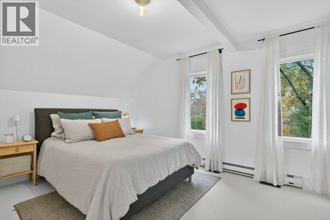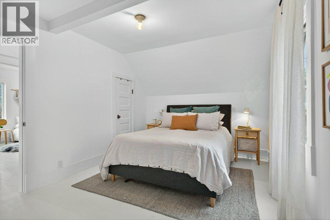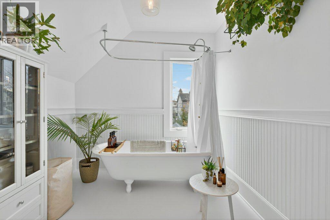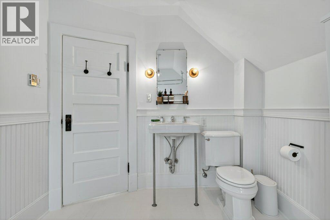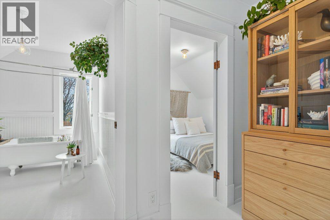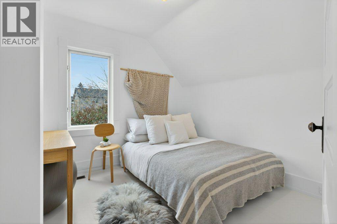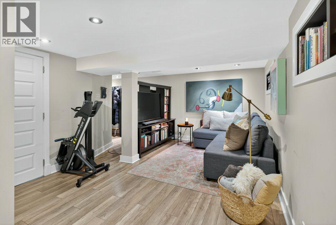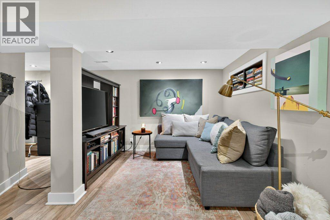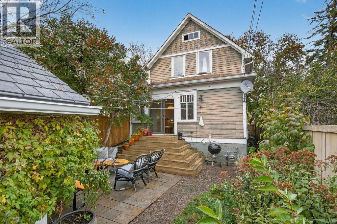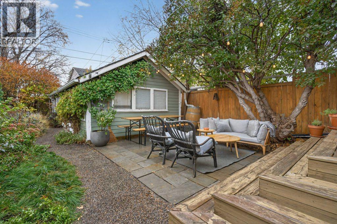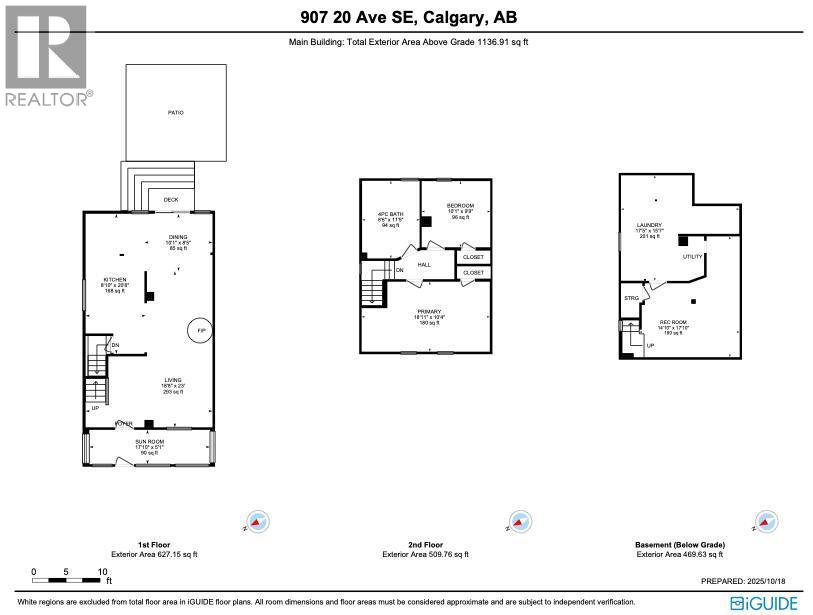Need to sell your current home to buy this one?
Find out how much it will sell for today!
Live your best life! This charming home in the heart of historic Ramsay, built in 1912, is character-filled with thoughtful updates. You’ll be greeted by the enclosed front porch that only a home of this vintage can offer. The main floor then welcomes you with cherrywood flooring, and a modern, high-efficiency, rotating Stûv wood stove that offers style and warmth. The main floor layout offers an easy connection between the kitchen, living and dining rooms, ideal for relaxed evenings at home or hosting friends. The upper level, flooded with sunshine, offers two bedrooms and a spacious bathroom, complete with a clawfoot tub. Downstairs is a cozy spot to watch TV and hang out with friends and family. This home has benefited from several upgrades, including a 50-year rubber roof installed in 2023, a new furnace in 2011, and full rewiring and re-insulated for comfort and efficiency. These improvements combine with the property’s heritage charm to create a home that feels both classic and cared for. Step outside and you’ll find a private backyard oasis—a calm, green retreat in the middle of the city. The yard is surrounded by mature perennials and anchored by a huge lilac tree that fills the space with colour and fragrance each spring. A detached garage with an additional storage room provides convenient off-street parking. The location is one of the most desirable in Calgary. Ramsay is known for its strong sense of community, creative energy, and small-town feel right next to downtown. You’ll be just steps from local favourites like Dandy Brewing Company, Eighty-Eight Brewing, Cold Garden, and Inglewood’s many dining and boutique shopping options. Other local food and coffee options include Red's Diner, Apprentice Café, Heritage Coffee Roasters, and Rosso Coffee Roasters all within Ramsay. Local schools include Ramsay School and St. Anne Academic Centre. For family leisure, there’s the Ramsay Inclusive Playground, Ramsay Off Leash Dog Park, Ramsay Park, and ENMAX Park Other amenities include community events, murals, paths by the Elbow River, Scotsman’s Hill lookout, and access to riverside parks and grocery markets. With its thoughtful updates, private outdoor space, and unbeatable location, 907 20th Avenue SE offers the perfect mix of heritage character and modern convenience. It’s a wonderful opportunity to be part of a thriving urban community that’s as welcoming as it is distinctive, a place where history and energy meet everyday living. Call your favourite REALTOR® for a private showing today! (id:37074)
Property Features
Fireplace: Fireplace
Cooling: None
Heating: Central Heating
Landscape: Landscaped

