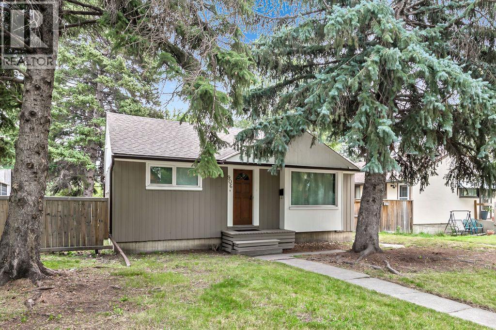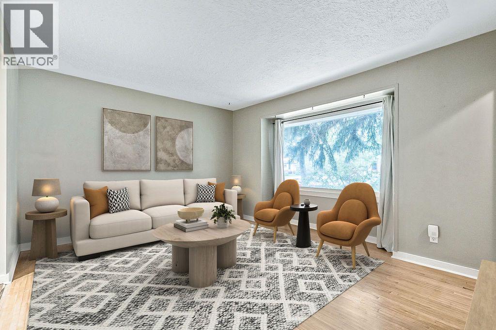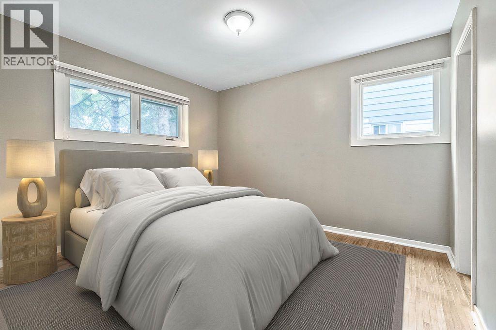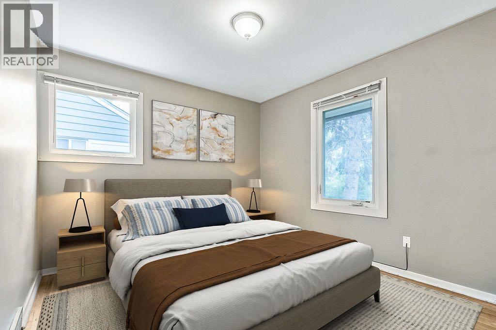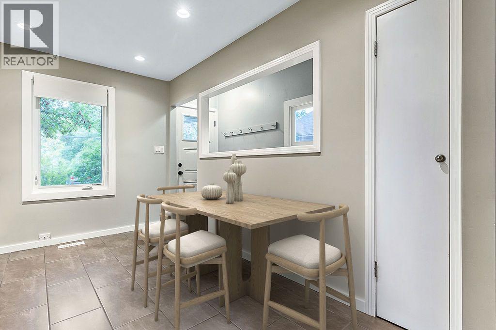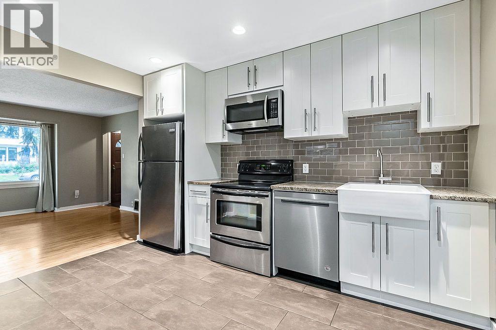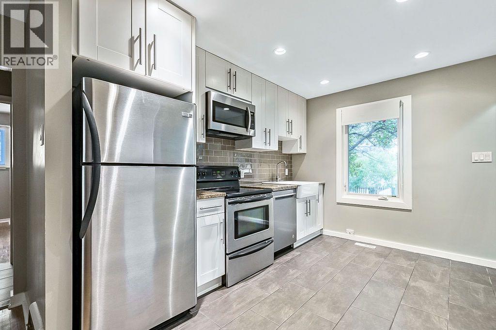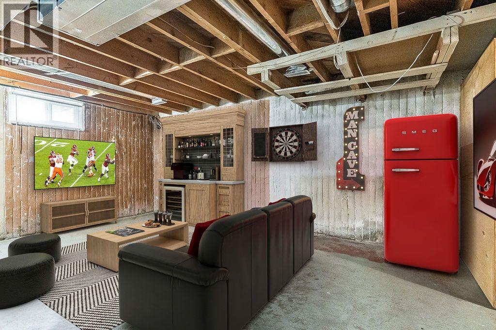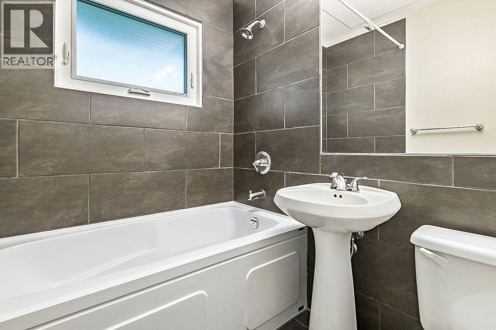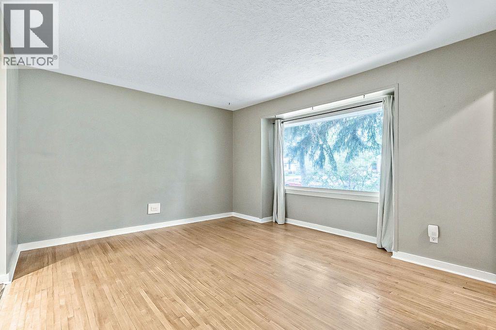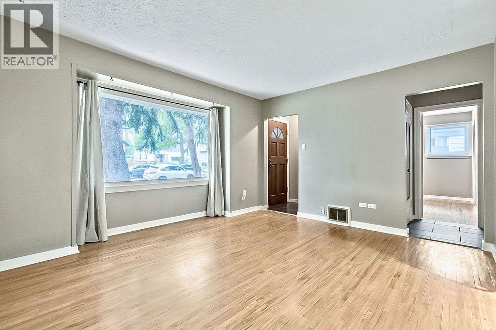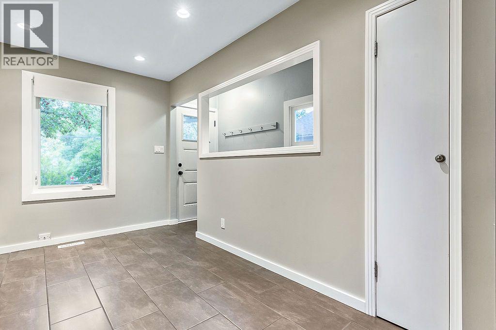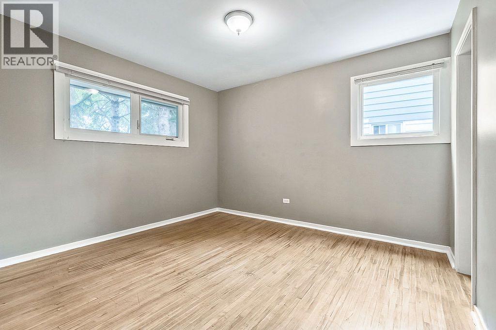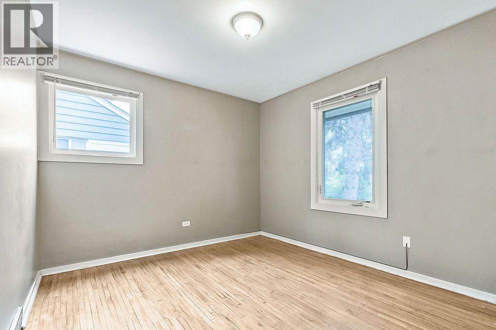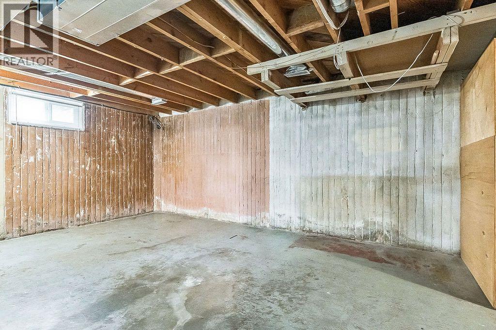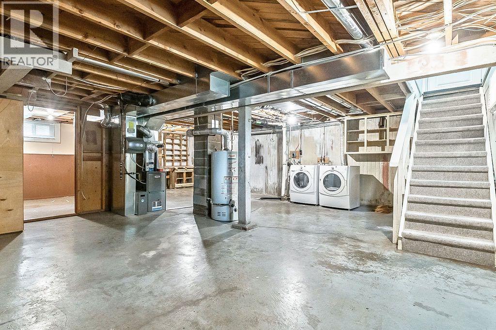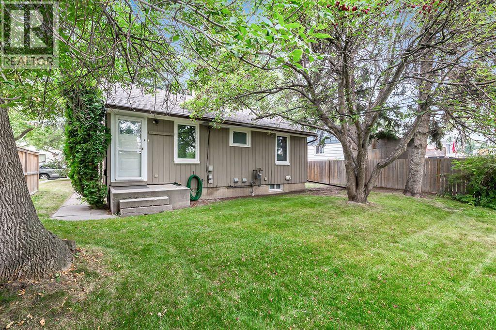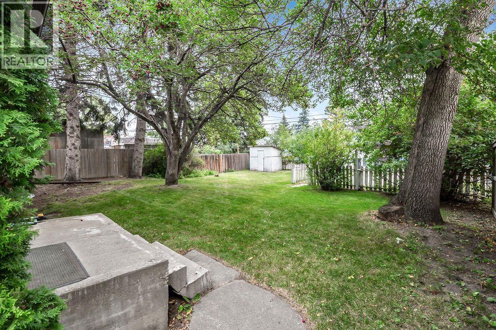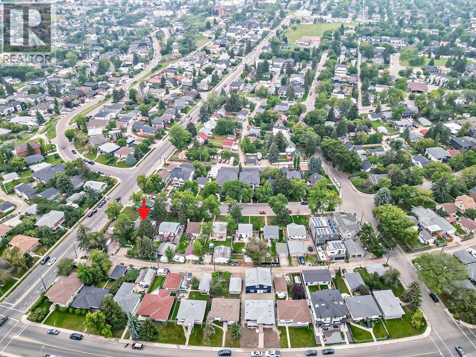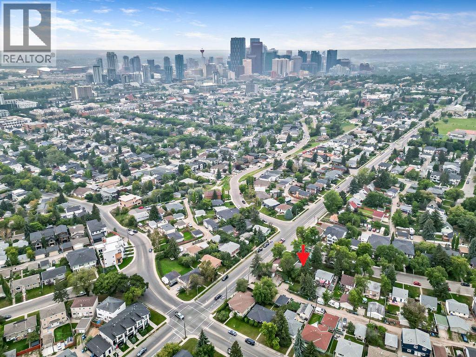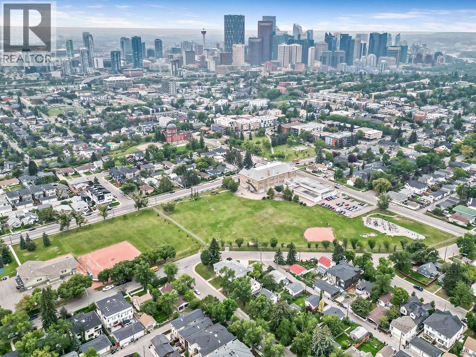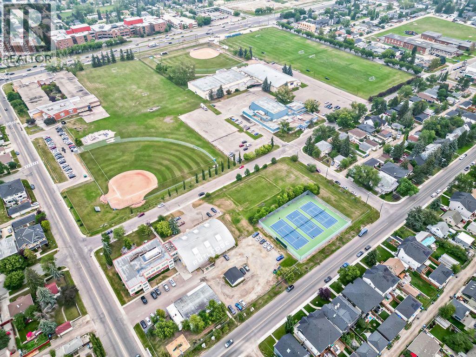Need to sell your current home to buy this one?
Find out how much it will sell for today!
PRICED TO SELL! Step into this charming 2-bedroom inner-city home, in Renfrew, where comfort meets opportunity. Thoughtfully updated and filled with natural light, this home offers a warm, welcoming feel the moment you walk in. The main level features a modernized 4-piece bath, functional living spaces, and a well-maintained interior. The heart of the home is a beautifully upgraded kitchen, featuring stainless steel appliances, granite counter tops, and a stylish farmhouse sink - a perfect blend of function and modern design. Downstairs you'll find laundry and imaginative development potential, making it easy to adapt the home as your needs grow. Outside, your private back yard retreat with mature trees provides the perfect spot to unwind in a peaceful, established neighbourhood - just minutes away from the energy of downtown. With its unbeatable location near major roadways, trendy restaurants, schools, and recreational facilities, this property offer everyday convenience. And with the future redevelopment potential and possible downtown views, it's a small investment for the future. (id:37074)
Property Features
Style: Bungalow
Cooling: None
Heating: Forced Air

