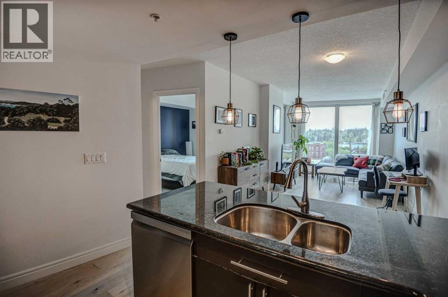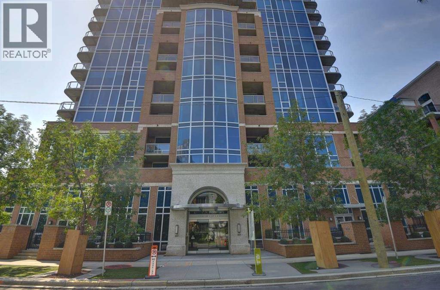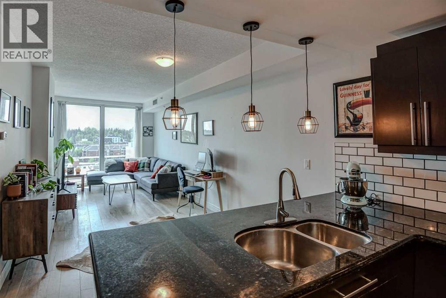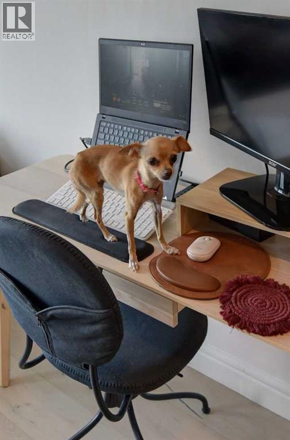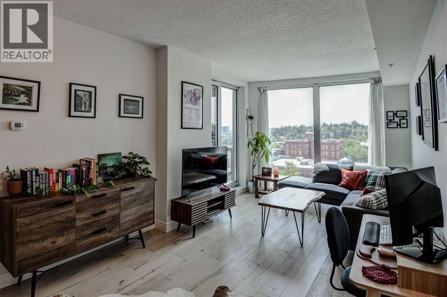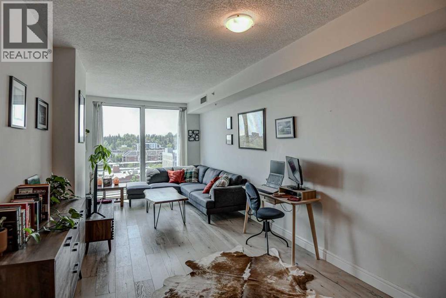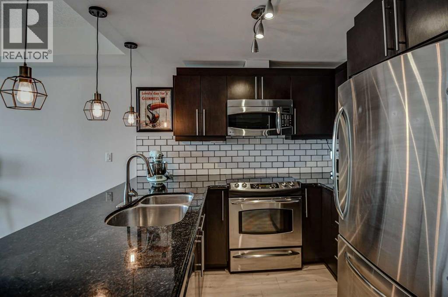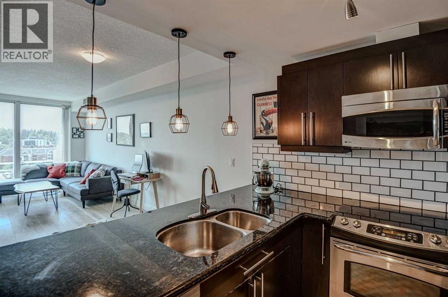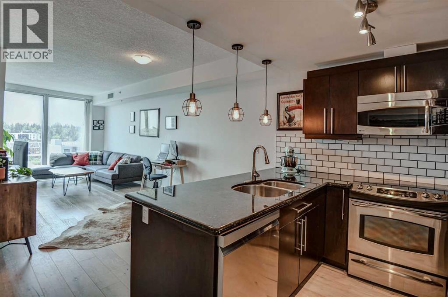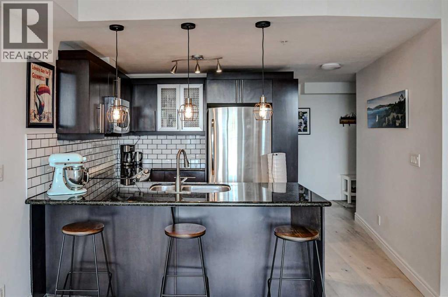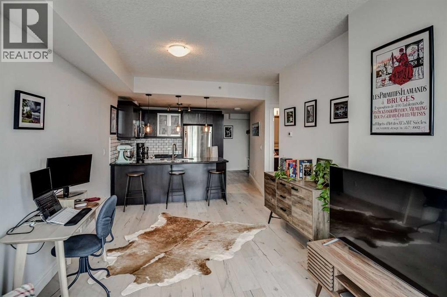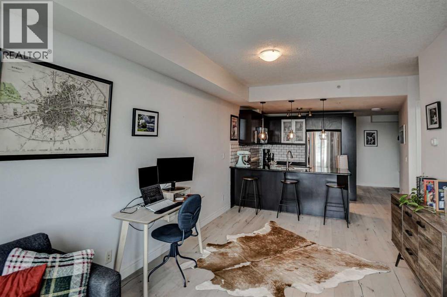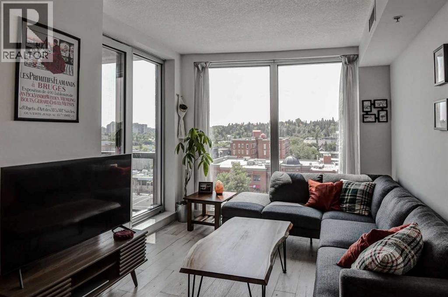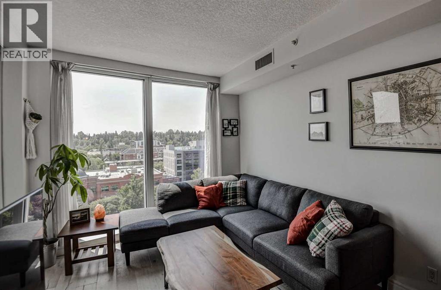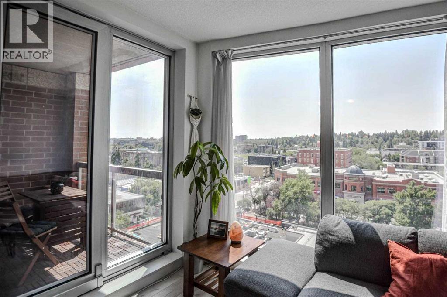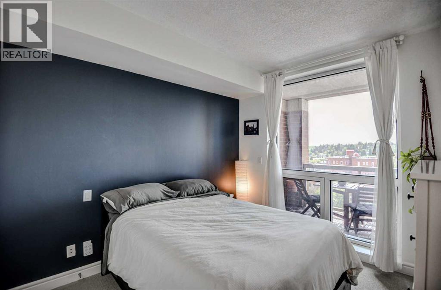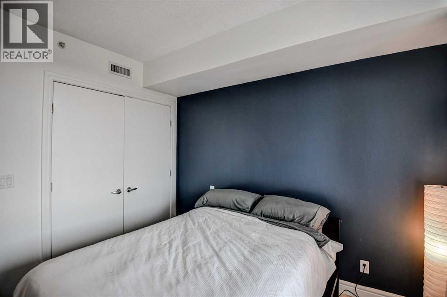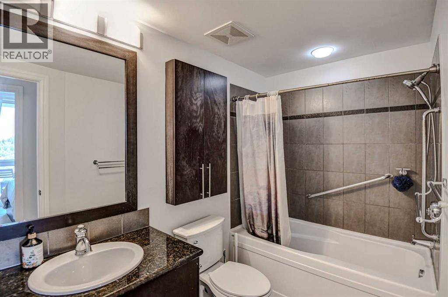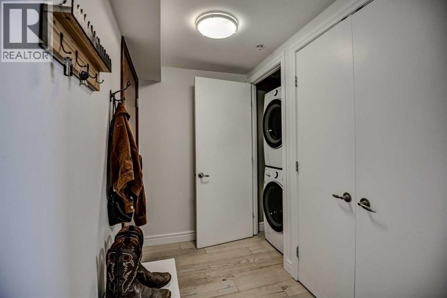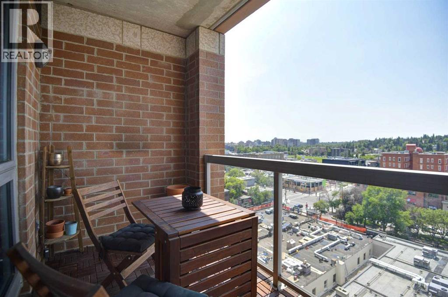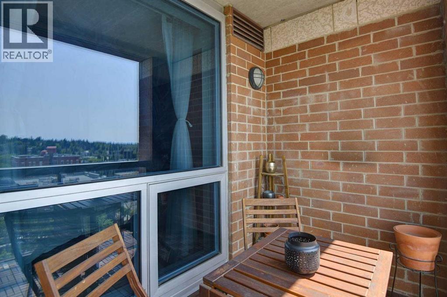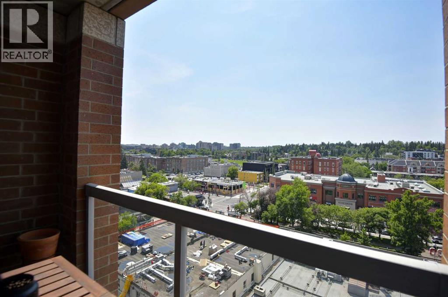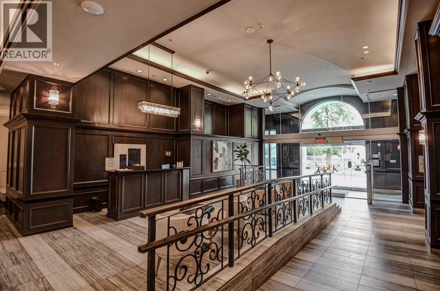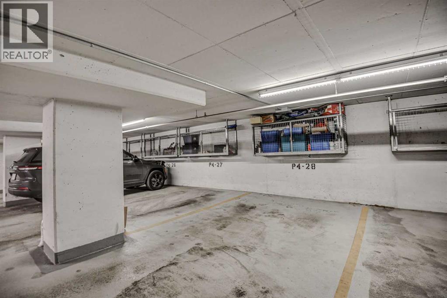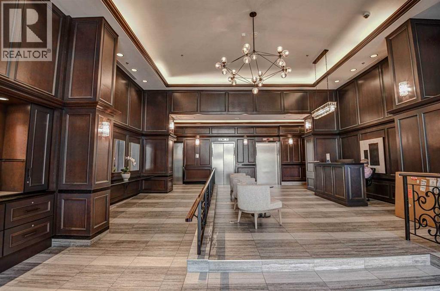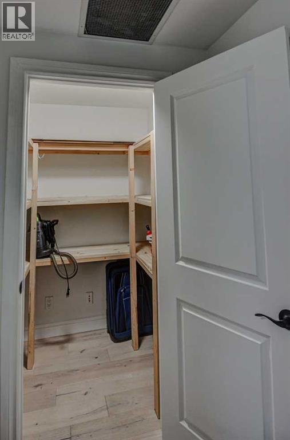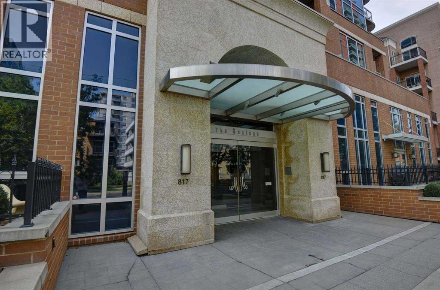Located in the prestigious Montana, this 28-storey high-rise has low condo fees and was built in 2009. Includes Central A/C, heated titled Underground secure parking and storage, South facing views of the Calgary skyline, dark hardwood, granite countertops, in-suite laundry and 9' ceilings. Residents enjoy full-time concierge, a newly renovated gym with cardio and universal machines, three high-speed elevators, and a garbage chute on every floor. Just steps from Uptown 17th Ave & Mount Royal Village, brimming with restaurants, cafés, nightlife, boutiques, and services. Walk score: 100/100, Transit: 77, Bike: 96—ideal for downtown living Parks & trails nearby, with quick access to the Bow & Elbow Rivers and Repsol Centre just a short stroll away. (id:37074)
Property Features
Property Details
| MLS® Number | A2221987 |
| Property Type | Single Family |
| Neigbourhood | Beltline |
| Community Name | Beltline |
| Amenities Near By | Park, Playground, Recreation Nearby, Schools, Shopping |
| Community Features | Pets Allowed With Restrictions |
| Features | Elevator, Gas Bbq Hookup, Parking |
| Parking Space Total | 1 |
| Plan | 0915342 |
Parking
| Underground |
Building
| Bathroom Total | 1 |
| Bedrooms Above Ground | 1 |
| Bedrooms Total | 1 |
| Amenities | Exercise Centre |
| Appliances | Washer, Refrigerator, Range - Electric, Dishwasher, Dryer, Microwave |
| Constructed Date | 2010 |
| Construction Material | Poured Concrete |
| Construction Style Attachment | Attached |
| Cooling Type | Central Air Conditioning |
| Exterior Finish | Concrete |
| Fire Protection | Full Sprinkler System |
| Flooring Type | Hardwood |
| Stories Total | 28 |
| Size Interior | 660 Ft2 |
| Total Finished Area | 660 Sqft |
| Type | Apartment |
Rooms
| Level | Type | Length | Width | Dimensions |
|---|---|---|---|---|
| Main Level | Primary Bedroom | 10.17 Ft x 10.50 Ft | ||
| Main Level | Living Room | 10.17 Ft x 10.25 Ft | ||
| Main Level | Kitchen | 8.08 Ft x 9.17 Ft | ||
| Main Level | Laundry Room | 3.00 Ft x 3.25 Ft | ||
| Main Level | 4pc Bathroom | Measurements not available | ||
| Main Level | Dining Room | 10.17 Ft x 7.83 Ft | ||
| Main Level | Storage | 4.25 Ft x 4.92 Ft |
Land
| Acreage | No |
| Land Amenities | Park, Playground, Recreation Nearby, Schools, Shopping |
| Size Total Text | Unknown |
| Zoning Description | Dc |

