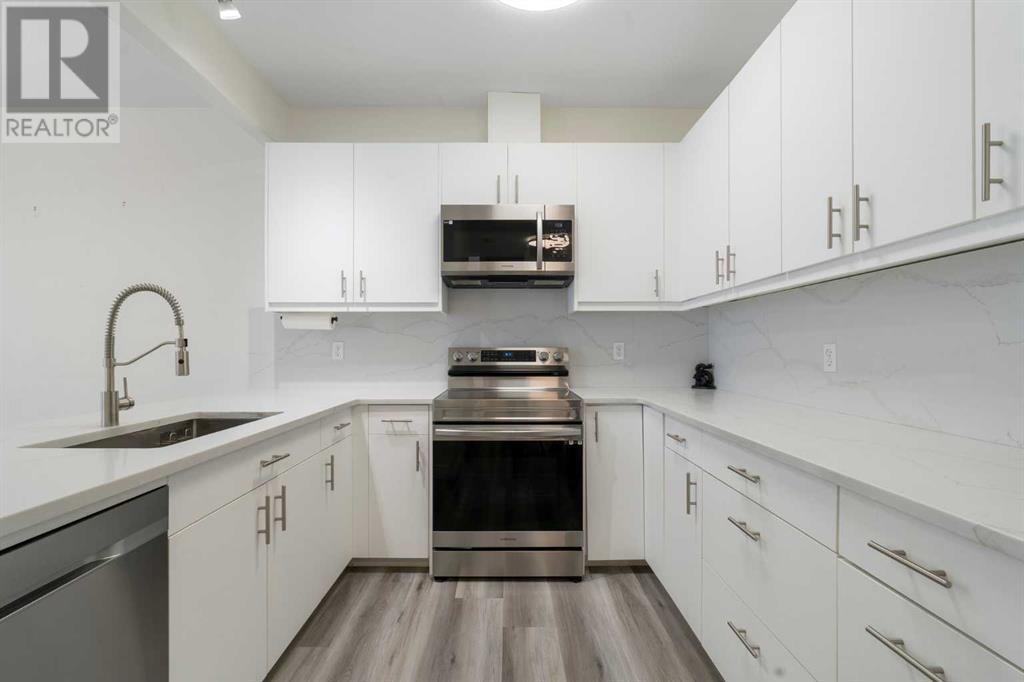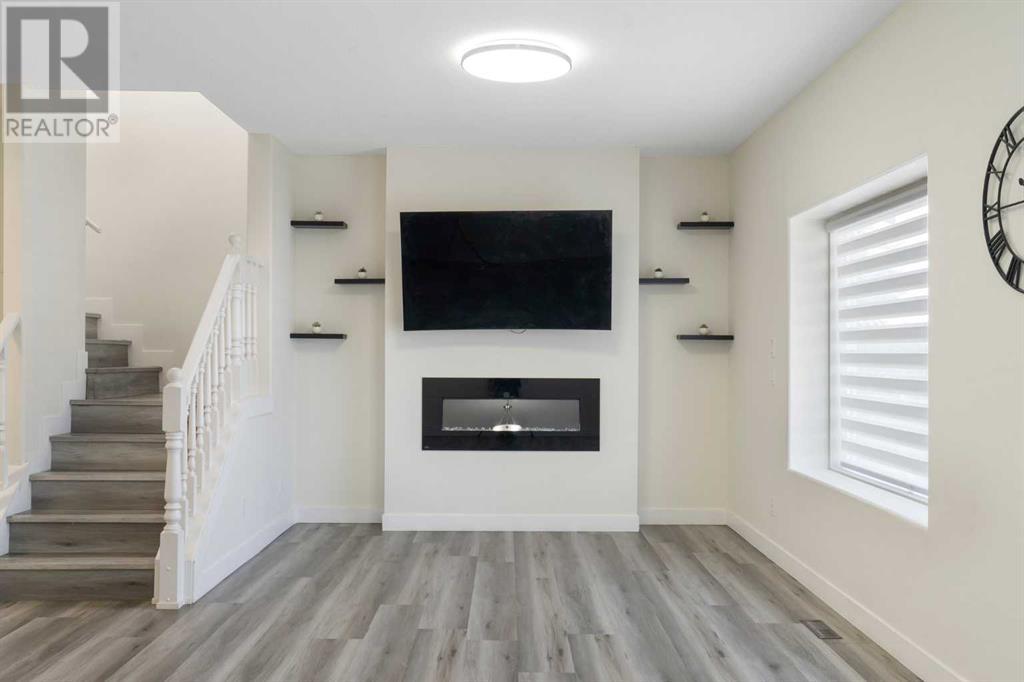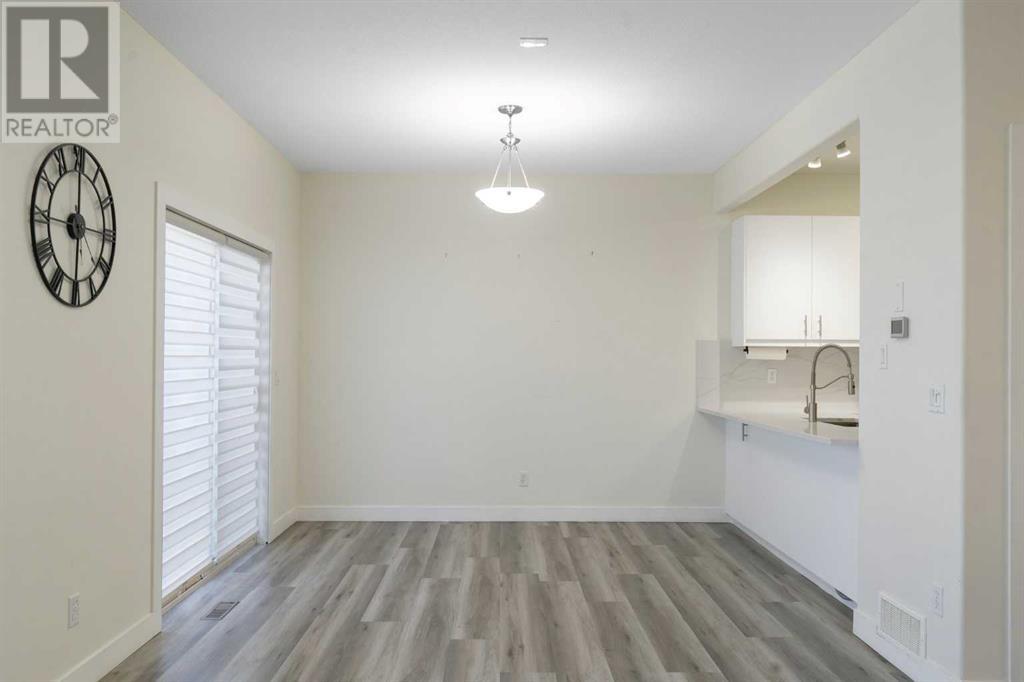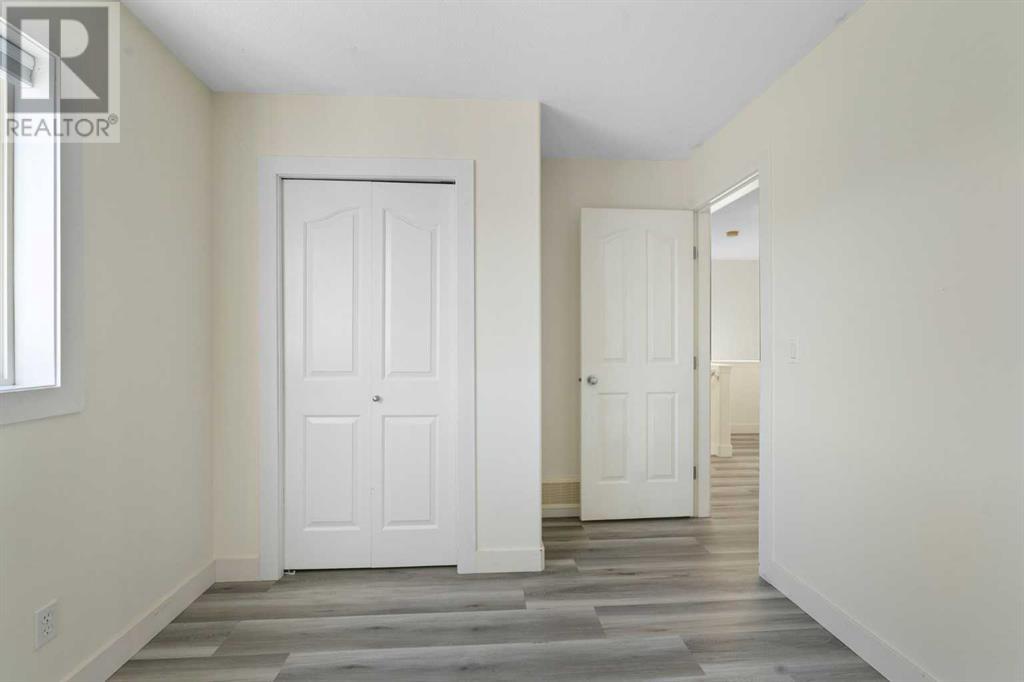Welcome to 901 720 Willowbrook Road NW – a beautifully updated 3-bedroom, 2.5-bathroom townhome offering comfort, convenience, and style in the heart of Airdrie. This bright and spacious unit features an open-concept layout with updated vinyl flooring throughout the main living areas, crisp white kitchen cabinetry, and modern stainless steel appliances. The main floor is perfect for entertaining, with plenty of natural light and seamless flow between the kitchen, dining, and living spaces.Upstairs, you'll find three generously sized bedrooms, including a primary bedroom with its own ensuite and walk-in closet. Enjoy the convenience of a front-attached double garage, ideal for year-round parking and extra storage. Located just minutes from Deerfoot Trail, shopping centres, schools, parks, and all other amenities, this home offers excellent access while nestled in the peaceful community of Willowbrook.Whether you're a first-time buyer, downsizing, or investing, this property is a fantastic opportunity. Don’t miss your chance to call this stylish townhome your own! (id:37074)
Property Features
Property Details
| MLS® Number | A2219056 |
| Property Type | Single Family |
| Community Name | Willowbrook |
| Amenities Near By | Park, Playground, Schools, Shopping |
| Community Features | Pets Allowed |
| Features | No Neighbours Behind, Parking |
| Parking Space Total | 4 |
| Plan | 0311622 |
| Structure | Deck |
Parking
| Attached Garage | 2 |
Building
| Bathroom Total | 3 |
| Bedrooms Above Ground | 3 |
| Bedrooms Total | 3 |
| Appliances | Washer, Refrigerator, Dishwasher, Stove, Dryer, Microwave Range Hood Combo |
| Basement Development | Unfinished |
| Basement Type | Full (unfinished) |
| Constructed Date | 2005 |
| Construction Material | Wood Frame |
| Construction Style Attachment | Attached |
| Cooling Type | None |
| Exterior Finish | Vinyl Siding |
| Fireplace Present | Yes |
| Fireplace Total | 1 |
| Flooring Type | Vinyl |
| Foundation Type | Poured Concrete |
| Half Bath Total | 1 |
| Heating Fuel | Natural Gas |
| Heating Type | Forced Air |
| Stories Total | 2 |
| Size Interior | 1,334 Ft2 |
| Total Finished Area | 1334.26 Sqft |
| Type | Row / Townhouse |
Rooms
| Level | Type | Length | Width | Dimensions |
|---|---|---|---|---|
| Second Level | 4pc Bathroom | 8.42 Ft x 5.92 Ft | ||
| Second Level | 4pc Bathroom | 8.42 Ft x 5.92 Ft | ||
| Second Level | Bedroom | 11.83 Ft x 9.08 Ft | ||
| Second Level | Bedroom | 11.83 Ft x 9.08 Ft | ||
| Second Level | Primary Bedroom | 15.67 Ft x 10.75 Ft | ||
| Second Level | Other | 8.42 Ft x 7.25 Ft | ||
| Main Level | 2pc Bathroom | 6.75 Ft x 5.17 Ft | ||
| Main Level | Foyer | 11.33 Ft x 7.33 Ft | ||
| Main Level | Kitchen | 11.25 Ft x 9.33 Ft | ||
| Main Level | Living Room | 24.08 Ft x 10.75 Ft |
Land
| Acreage | No |
| Fence Type | Not Fenced |
| Land Amenities | Park, Playground, Schools, Shopping |
| Landscape Features | Lawn |
| Size Total Text | Unknown |
| Zoning Description | R2-t |






































