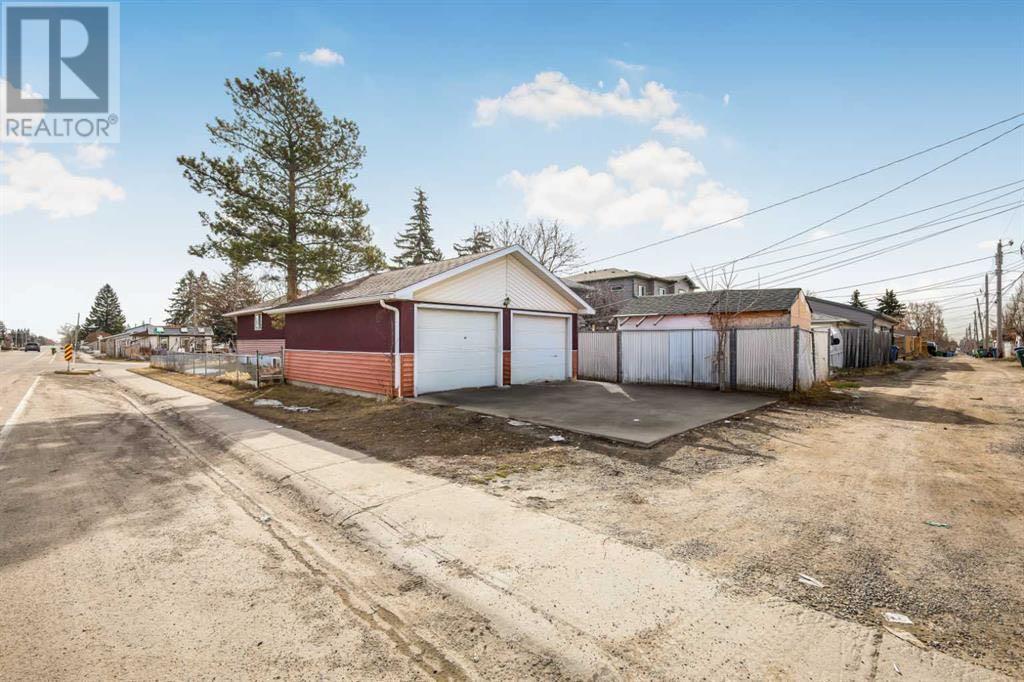Hello Developers, Investors and Builders!This expansive 51.5' x 126' corner lot offers incredible potential for development. The site design allows for a corner row home layout featuring four main building units (2 stories, 3 bedrooms each) and four legal secondary suites (1 bedroom each), along with four single-car garages. The property is also eligible for H-GO rezoning, offering the option to build a 5+5 structure if desired. The current home includes 3 bedrooms and 1 bath on the upper floor, plus an illegal basement suite with 2 bedrooms and 1 bath, accessible via a separate back entrance. A double detached garage, driveway, and storage shed complete the property. The lot offers quick access to Memorial Drive and International Avenue, making it a prime location for development.Please note, the property is boarded up and ready for demolition. It is being sold as-is. Don’t miss this incredible opportunity to build for rental income or resale! (id:37074)
Property Features
Property Details
| MLS® Number | A2208968 |
| Property Type | Single Family |
| Neigbourhood | Forest Lawn - Forest Heights |
| Community Name | Forest Lawn |
| Amenities Near By | Playground, Schools, Shopping |
| Features | Back Lane |
| Parking Space Total | 2 |
| Plan | 5299hk |
| Structure | Shed, None |
Parking
| Detached Garage | 2 |
| R V |
Building
| Bathroom Total | 2 |
| Bedrooms Above Ground | 3 |
| Bedrooms Below Ground | 2 |
| Bedrooms Total | 5 |
| Appliances | Refrigerator, Dishwasher, Stove |
| Architectural Style | Bungalow |
| Basement Development | Finished |
| Basement Features | Separate Entrance, Suite |
| Basement Type | Full (finished) |
| Constructed Date | 1959 |
| Construction Material | Poured Concrete, Wood Frame |
| Construction Style Attachment | Detached |
| Cooling Type | None |
| Exterior Finish | Concrete, Stucco |
| Flooring Type | Ceramic Tile, Laminate |
| Foundation Type | Poured Concrete |
| Heating Fuel | Natural Gas |
| Heating Type | Forced Air |
| Stories Total | 1 |
| Size Interior | 1,036 Ft2 |
| Total Finished Area | 1036 Sqft |
| Type | House |
Rooms
| Level | Type | Length | Width | Dimensions |
|---|---|---|---|---|
| Lower Level | 3pc Bathroom | Measurements not available | ||
| Lower Level | Bedroom | 9.00 Ft x 10.00 Ft | ||
| Lower Level | Bedroom | 11.00 Ft x 12.00 Ft | ||
| Main Level | 4pc Bathroom | Measurements not available | ||
| Main Level | Primary Bedroom | 9.92 Ft x 14.09 Ft | ||
| Main Level | Bedroom | 8.17 Ft x 10.17 Ft | ||
| Main Level | Bedroom | 7.92 Ft x 10.25 Ft |
Land
| Acreage | No |
| Fence Type | Fence |
| Land Amenities | Playground, Schools, Shopping |
| Size Depth | 38.42 M |
| Size Frontage | 15.69 M |
| Size Irregular | 602.80 |
| Size Total | 602.8 M2|4,051 - 7,250 Sqft |
| Size Total Text | 602.8 M2|4,051 - 7,250 Sqft |
| Zoning Description | R-cg |










