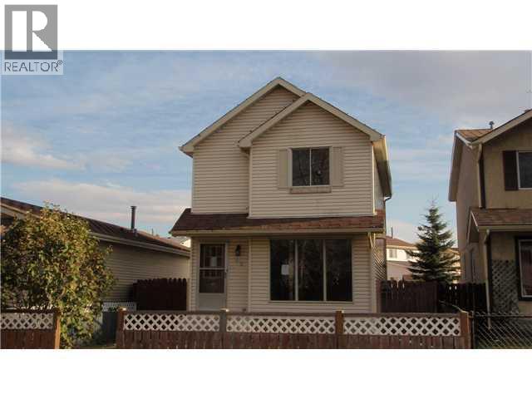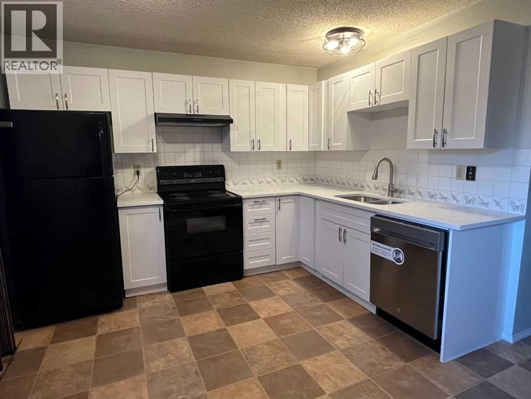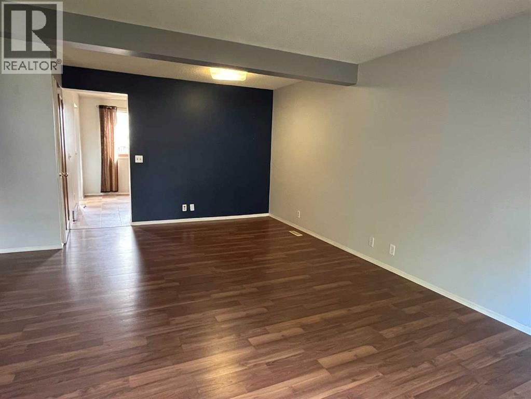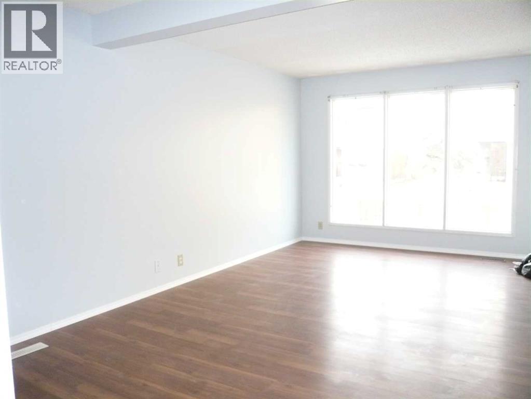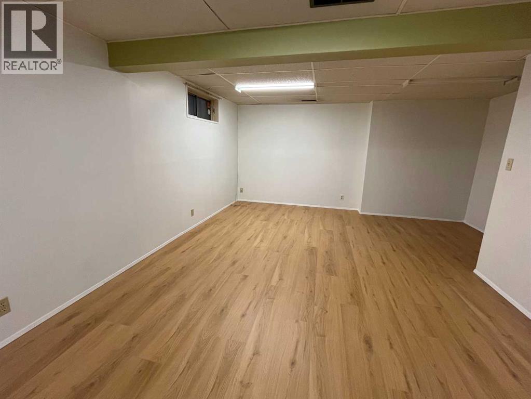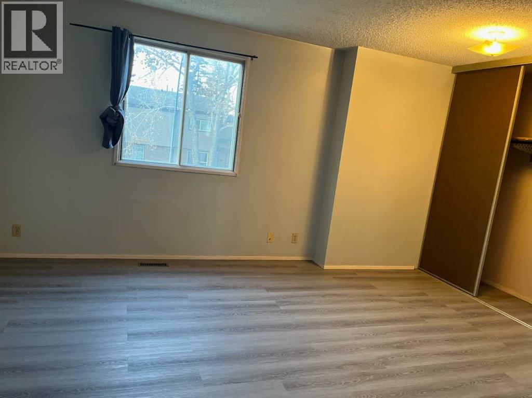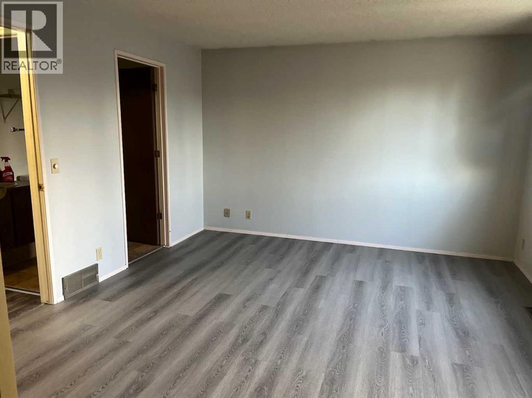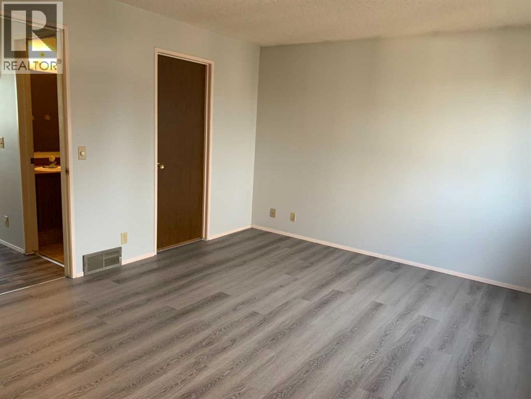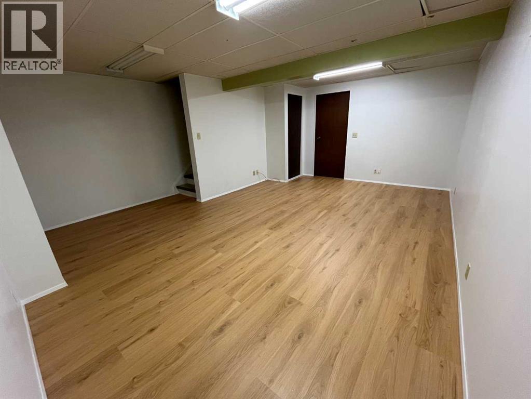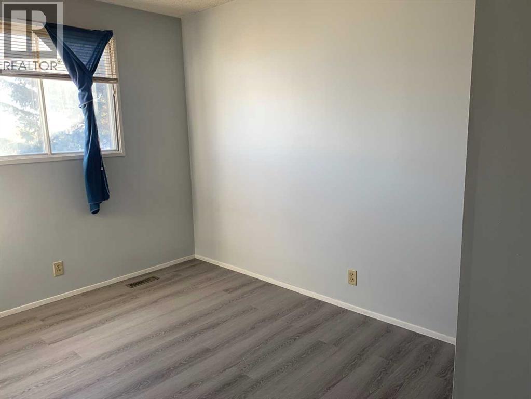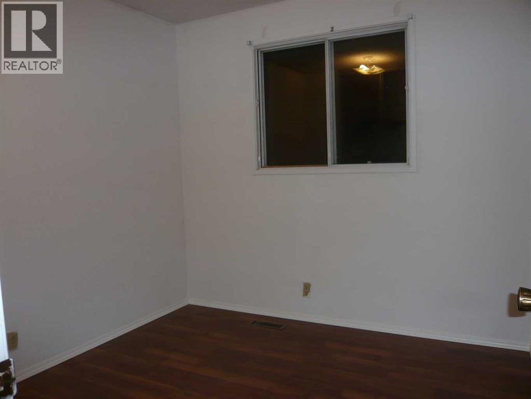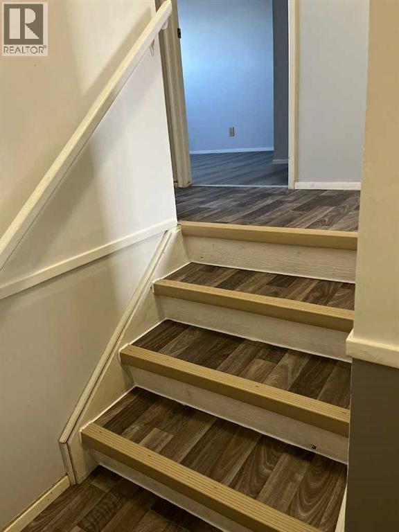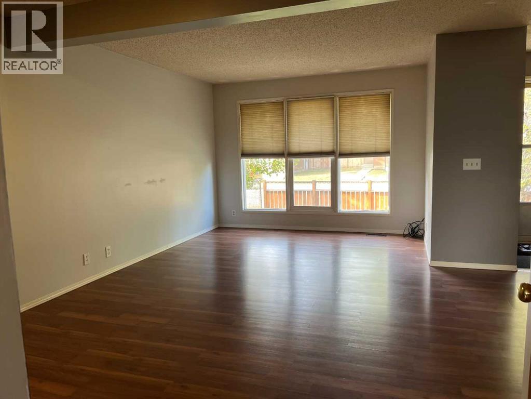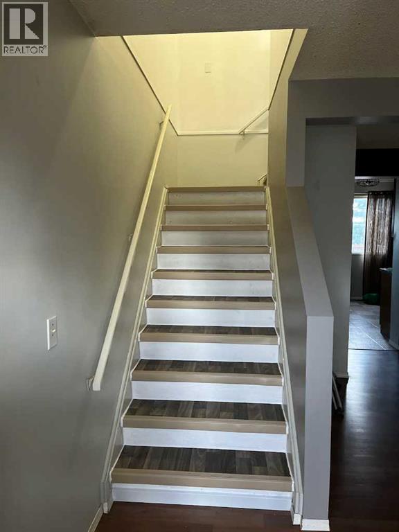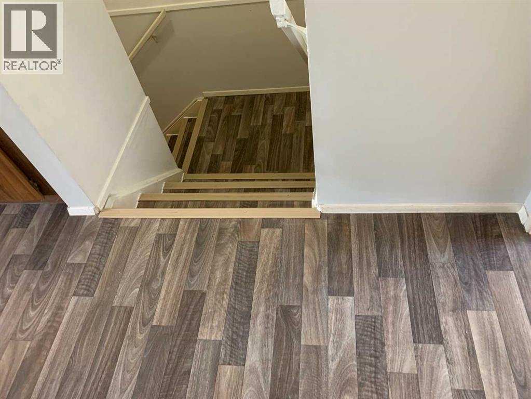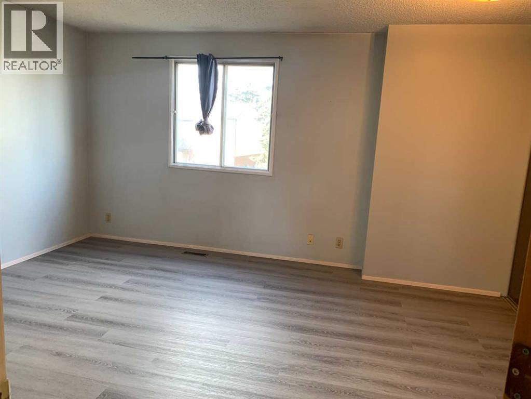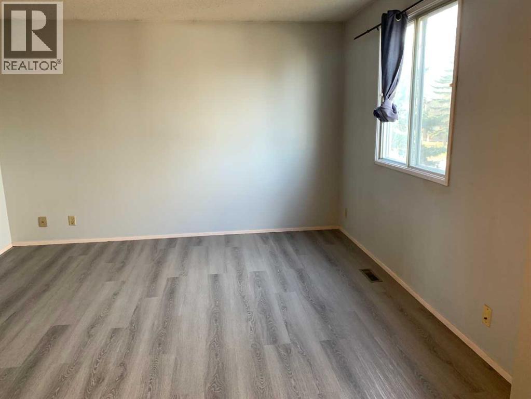Beautiful renovated 3 bedroom 2 story , walk to element school. main floor has a combine living room and dining room. Brand new Kitchen white cabinets with quart countertops and new dishwasher and new hoodfan. New bathroom vanities and vanity tops. 3 bedroom upstairs with newer vinyl plank and laminate flooring throughout , beautiful stair steps with quality vinyl sheet. Basement is fully finished and has a recreation room which has new luxury vinyl plank flooring and fresh paint. Seller will have new flooring replaced same quality as the basement flooring by completion day. Back yard has a deck and fully fence. It is very nice , and show pride of ownership ! (id:37074)
Property Features
Property Details
| MLS® Number | A2252528 |
| Property Type | Single Family |
| Neigbourhood | Northeast Calgary |
| Community Name | Abbeydale |
| Features | No Animal Home, No Smoking Home |
| Parking Space Total | 2 |
| Plan | 8110950 |
| Structure | Deck |
Parking
| Other |
Building
| Bathroom Total | 2 |
| Bedrooms Above Ground | 4 |
| Bedrooms Total | 4 |
| Appliances | Washer, Refrigerator, Stove, Dryer |
| Basement Development | Finished |
| Basement Type | Full (finished) |
| Constructed Date | 1981 |
| Construction Style Attachment | Detached |
| Cooling Type | None |
| Exterior Finish | Vinyl Siding |
| Flooring Type | Ceramic Tile, Laminate |
| Foundation Type | See Remarks |
| Half Bath Total | 1 |
| Heating Fuel | Natural Gas |
| Heating Type | Baseboard Heaters, Forced Air |
| Stories Total | 2 |
| Size Interior | 1,105 Ft2 |
| Total Finished Area | 1105 Sqft |
| Type | House |
Rooms
| Level | Type | Length | Width | Dimensions |
|---|---|---|---|---|
| Second Level | Bedroom | 3.70 M x 2.40 M | ||
| Second Level | Primary Bedroom | 4.60 M x 3.80 M | ||
| Second Level | Bedroom | 2.70 M x 2.70 M | ||
| Second Level | Bedroom | 3.20 M x 3.30 M | ||
| Second Level | 4pc Bathroom | Measurements not available | ||
| Lower Level | Recreational, Games Room | 4.00 M x 3.80 M | ||
| Lower Level | Den | 3.50 M x 3.20 M | ||
| Main Level | Living Room | 3.50 M x 3.30 M | ||
| Main Level | Kitchen | 3.40 M x 3.30 M | ||
| Main Level | 2pc Bathroom | Measurements not available | ||
| Main Level | Dining Room | 4.00 M x 2.80 M |
Land
| Acreage | No |
| Fence Type | Fence |
| Size Depth | 30.22 M |
| Size Frontage | 9.2 M |
| Size Irregular | 278.00 |
| Size Total | 278 M2|0-4,050 Sqft |
| Size Total Text | 278 M2|0-4,050 Sqft |
| Zoning Description | R-cg |

