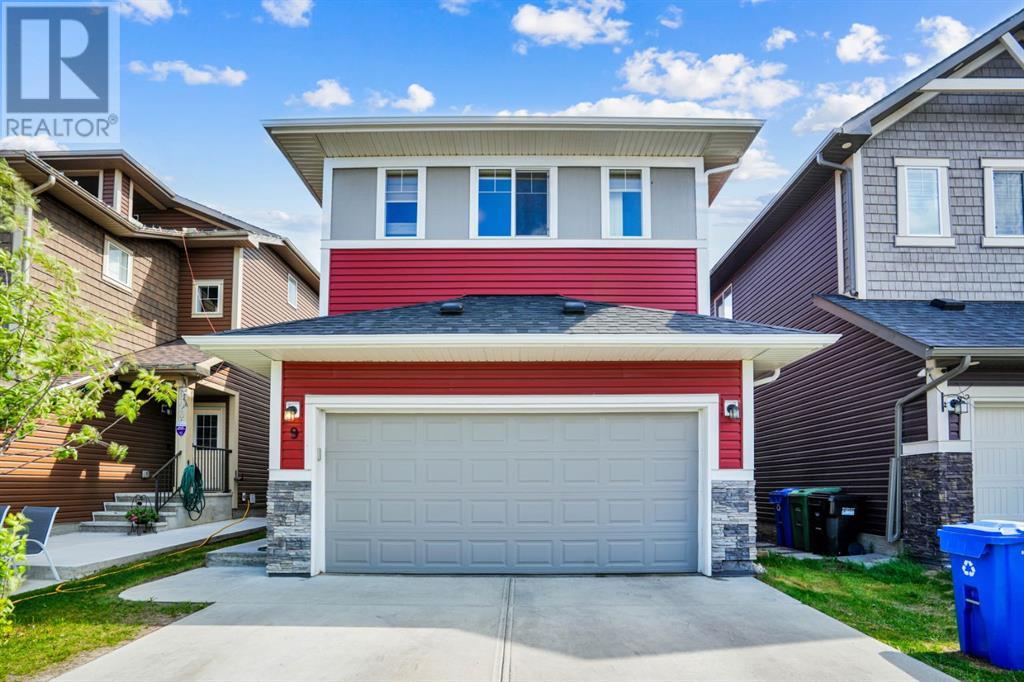Welcome to this immaculate 2018 Built 2-storey home with a LEGAL SUITE built by Genesis Builder, located in the highly sought-after community of Saddleridge. Offering 2,315.6 sq ft of elegant living space, this home truly checks all the boxes.The main floor features stunning LVP flooring, 9 ft ceilings, a spacious front living room, cozy family room, and a versatile den/dining area. The upgraded kitchen is a chef’s dream with full-height dark maple cabinetry, granite countertops, chimney-style hood fan, stainless steel appliances, pot lights, a walk-in pantry, and a bright breakfast nook. Additional highlights include custom window coverings, iron railings, a guest bathroom, ceramic tile in all wet areas for added water protection. A gas fireplace adds warmth and charm to the space.Upstairs, you’ll find two luxurious DUAL MASTER BEDROOMS, a bonus room/loft, two additional generously sized bedrooms with a additional 4pc Bathroom, and a convenient upper-level laundry.The builder-developed basement suite boasts the same high-end finishes as the main floor, including two more bedrooms with large windows, vinyl laminate flooring, a full kitchen with stainless steel appliances, separate laundry, and its own entrance. This level also includes two furnaces and two hot water tanks for added efficiency and comfort.The exterior is fully landscaped and features a large deck with a BBQ gas line—perfect for entertaining. Ideally located close to all amenities, this stunning home offers exceptional value and must be seen to be fully appreciated. Don’t miss this incredible opportunity.. CALL TODAY FOR PRIVATE SHOWINGS (id:37074)
Property Features
Property Details
| MLS® Number | A2227414 |
| Property Type | Single Family |
| Neigbourhood | Northeast Calgary |
| Community Name | Saddle Ridge |
| Amenities Near By | Park, Playground, Schools, Shopping |
| Features | No Animal Home, No Smoking Home, Level, Gas Bbq Hookup |
| Parking Space Total | 4 |
| Plan | 1810957 |
| Structure | Deck |
Parking
| Attached Garage | 2 |
Building
| Bathroom Total | 5 |
| Bedrooms Above Ground | 4 |
| Bedrooms Below Ground | 2 |
| Bedrooms Total | 6 |
| Appliances | Washer, Refrigerator, Dishwasher, Stove, Dryer, Microwave, Hood Fan, Garage Door Opener |
| Basement Development | Finished |
| Basement Features | Separate Entrance, Suite |
| Basement Type | Full (finished) |
| Constructed Date | 2018 |
| Construction Material | Wood Frame |
| Construction Style Attachment | Detached |
| Cooling Type | None |
| Exterior Finish | Stone, Vinyl Siding |
| Fireplace Present | Yes |
| Fireplace Total | 1 |
| Flooring Type | Carpeted, Ceramic Tile, Laminate, Vinyl |
| Foundation Type | Poured Concrete |
| Half Bath Total | 1 |
| Heating Type | Forced Air |
| Stories Total | 2 |
| Size Interior | 2,316 Ft2 |
| Total Finished Area | 2315.66 Sqft |
| Type | House |
Rooms
| Level | Type | Length | Width | Dimensions |
|---|---|---|---|---|
| Basement | Recreational, Games Room | 12.75 Ft x 9.83 Ft | ||
| Basement | Kitchen | 8.92 Ft x 11.17 Ft | ||
| Basement | Bedroom | 9.50 Ft x 13.17 Ft | ||
| Basement | Bedroom | 9.25 Ft x 11.58 Ft | ||
| Basement | 4pc Bathroom | 8.50 Ft x 6.17 Ft | ||
| Basement | Laundry Room | 4.25 Ft x 3.25 Ft | ||
| Basement | Furnace | 12.17 Ft x 12.42 Ft | ||
| Basement | Storage | 8.33 Ft x 6.58 Ft | ||
| Main Level | Living Room | 13.67 Ft x 13.83 Ft | ||
| Main Level | 2pc Bathroom | 7.25 Ft x 3.00 Ft | ||
| Main Level | Den | 9.83 Ft x 10.00 Ft | ||
| Main Level | Family Room | 12.17 Ft x 13.00 Ft | ||
| Main Level | Kitchen | 9.25 Ft x 13.25 Ft | ||
| Main Level | Pantry | 3.83 Ft x 4.08 Ft | ||
| Main Level | Dining Room | 9.92 Ft x 9.25 Ft | ||
| Main Level | Foyer | 4.33 Ft x 8.08 Ft | ||
| Main Level | Other | 4.08 Ft x 7.92 Ft | ||
| Upper Level | 4pc Bathroom | 9.25 Ft x 8.00 Ft | ||
| Upper Level | 4pc Bathroom | 5.92 Ft x 9.83 Ft | ||
| Upper Level | 5pc Bathroom | 9.42 Ft x 12.75 Ft | ||
| Upper Level | Bedroom | 12.17 Ft x 9.75 Ft | ||
| Upper Level | Bedroom | 12.42 Ft x 18.67 Ft | ||
| Upper Level | Bedroom | 10.00 Ft x 9.50 Ft | ||
| Upper Level | Primary Bedroom | 13.25 Ft x 16.00 Ft | ||
| Upper Level | Other | 9.25 Ft x 6.00 Ft | ||
| Upper Level | Bonus Room | 13.42 Ft x 10.08 Ft | ||
| Upper Level | Laundry Room | 8.75 Ft x 5.92 Ft |
Land
| Acreage | No |
| Fence Type | Fence |
| Land Amenities | Park, Playground, Schools, Shopping |
| Landscape Features | Landscaped |
| Size Depth | 33 M |
| Size Frontage | 9.8 M |
| Size Irregular | 30.01 |
| Size Total | 30.01 M2|0-4,050 Sqft |
| Size Total Text | 30.01 M2|0-4,050 Sqft |
| Zoning Description | R-g |



















































