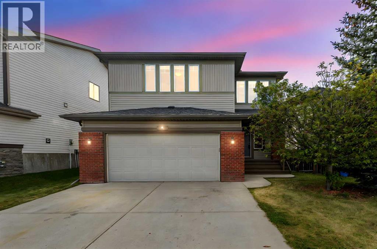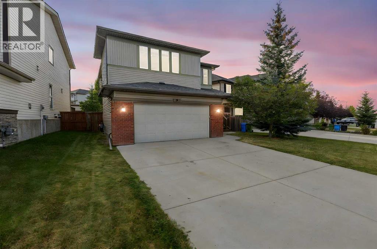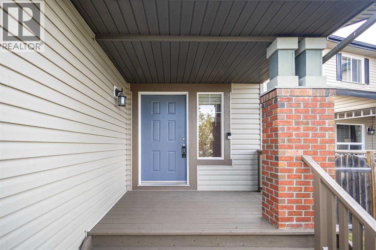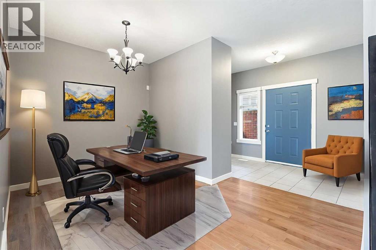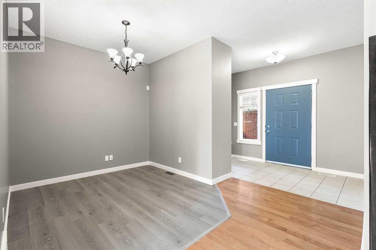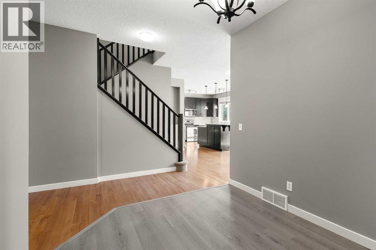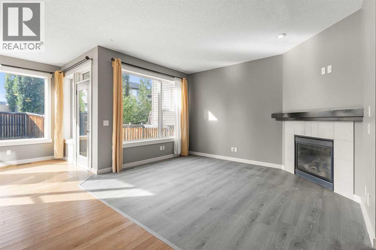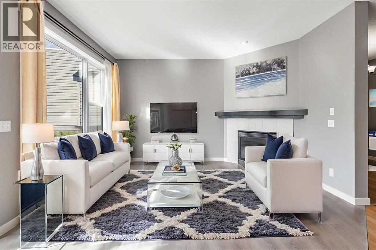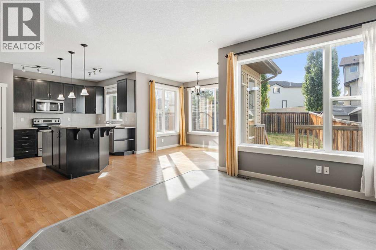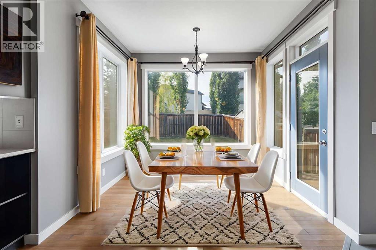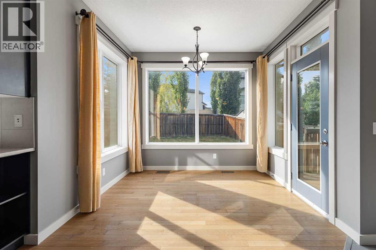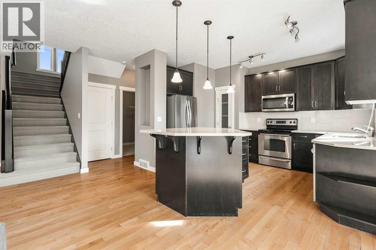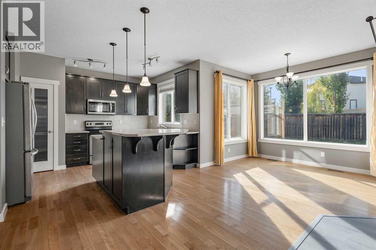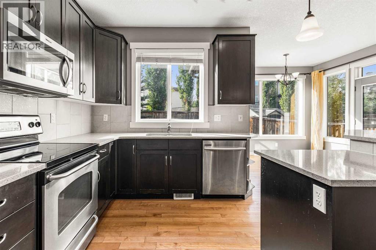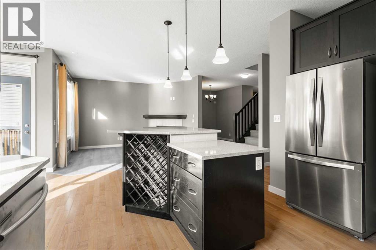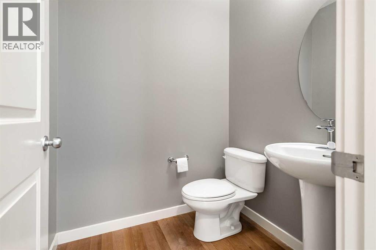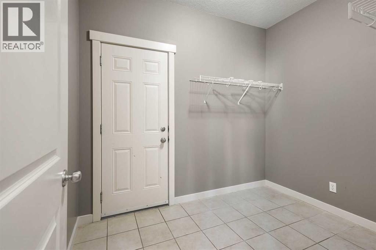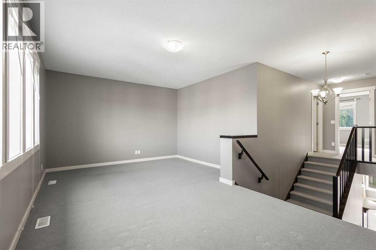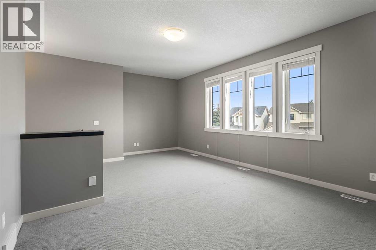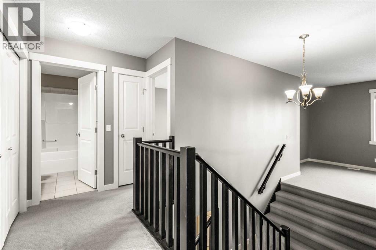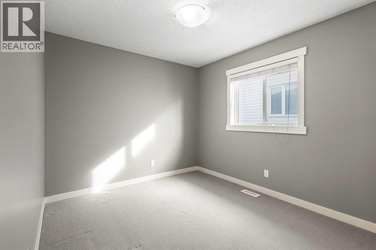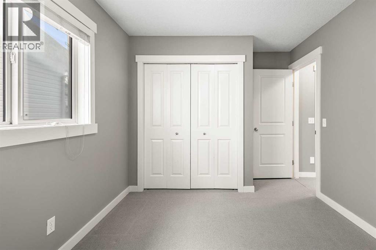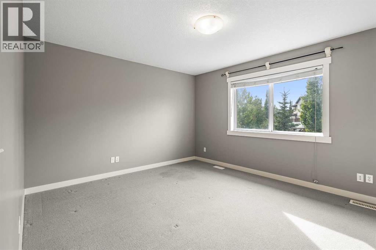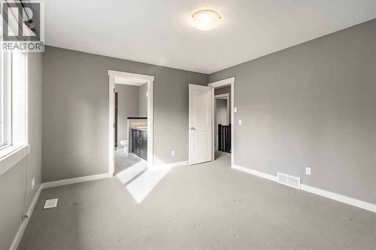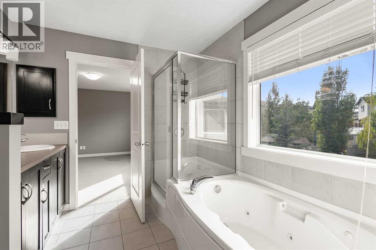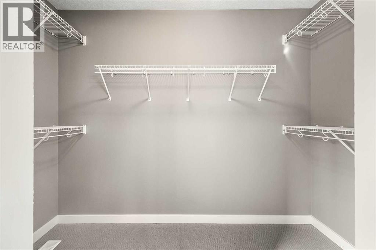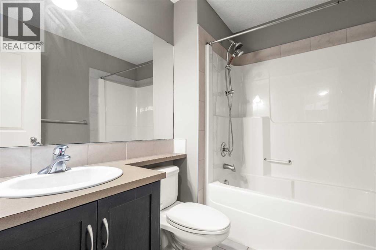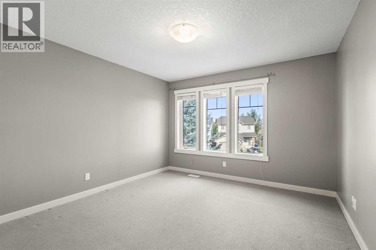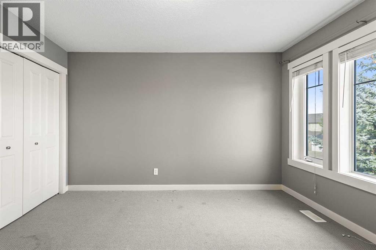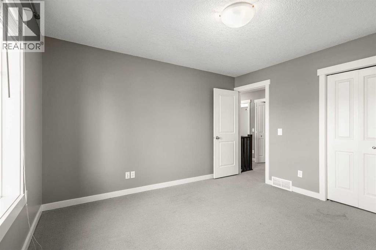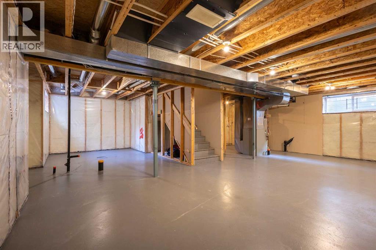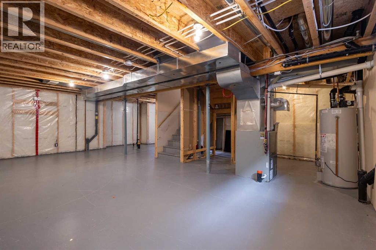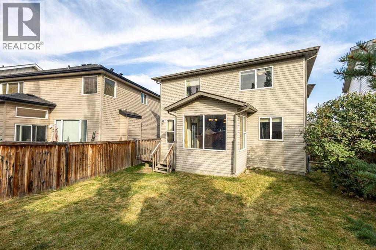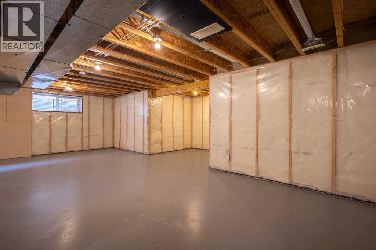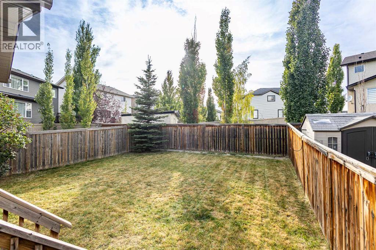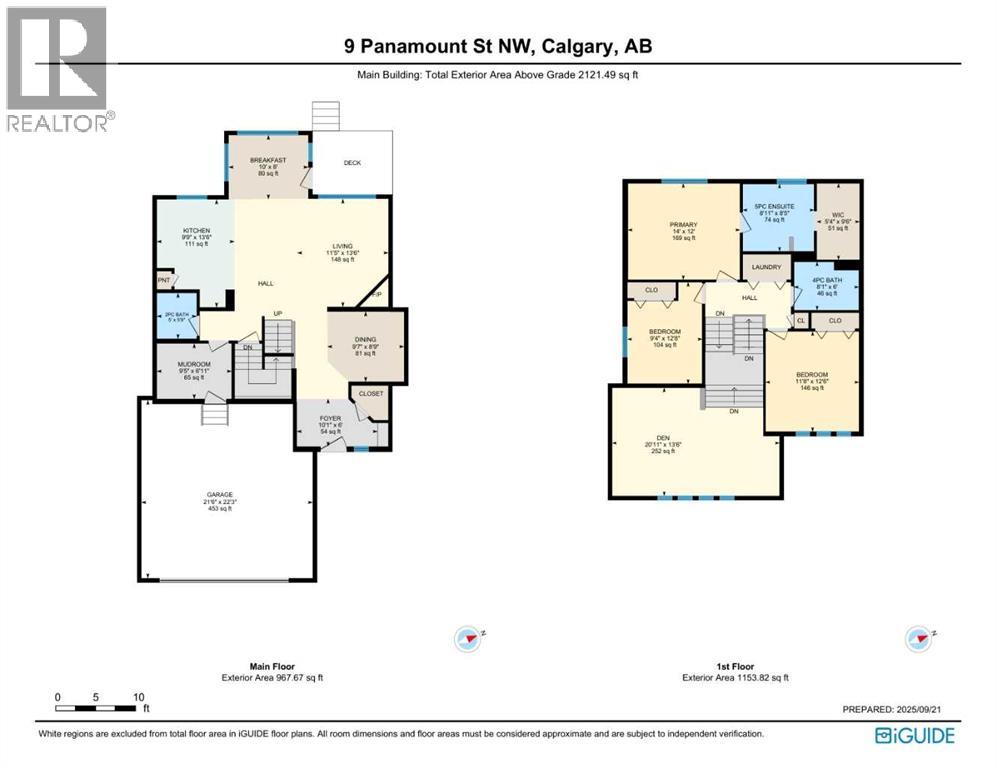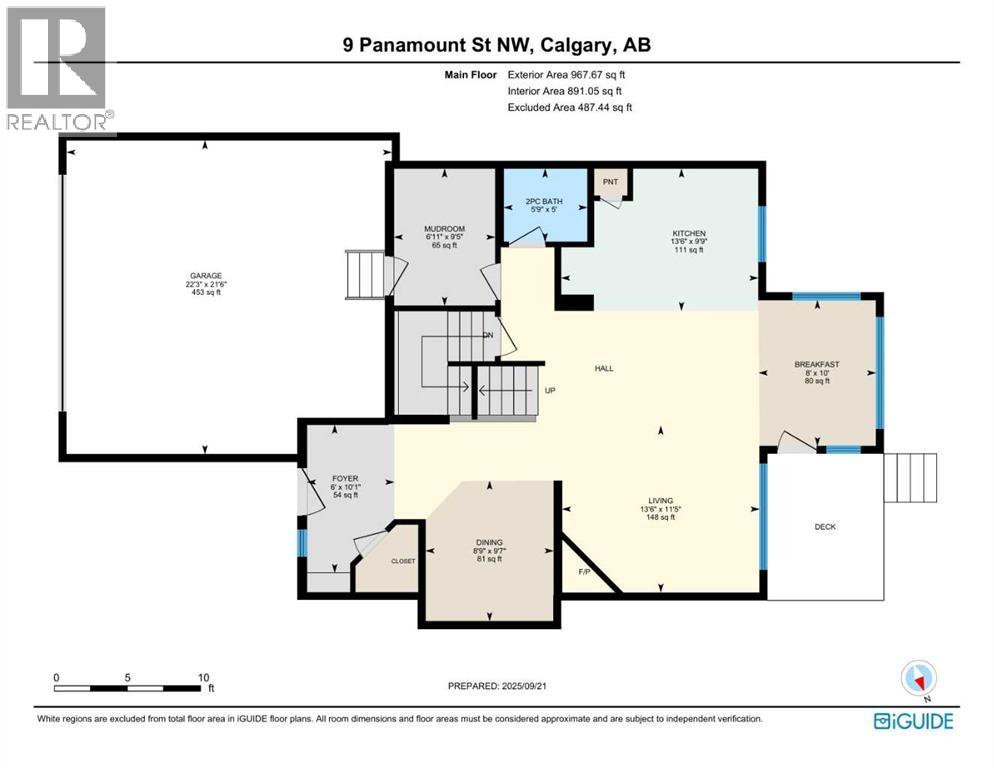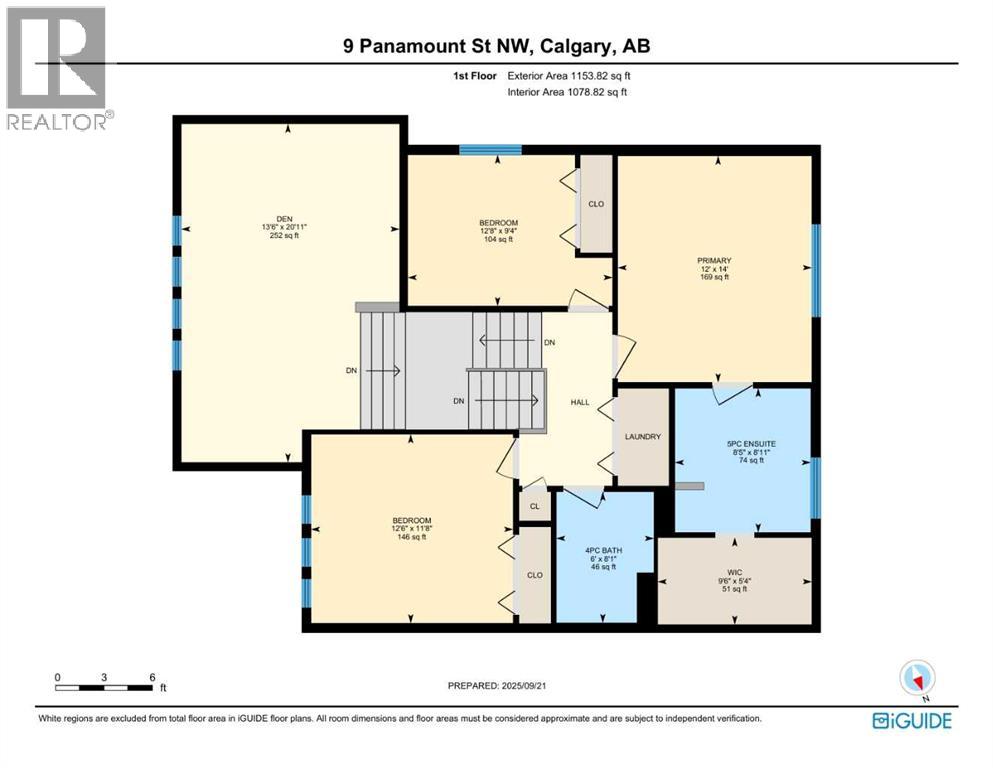Welcome to this stunning 2-story family home, nestled on a quiet street in the highly sought-after community of Panorama Hills.This property boasts an exceptional location, just steps away from Panorama Hills Elementary School and a short walk to St. Jerome's Elementary School.As you enter, you are greeted by a spacious foyer with open ceilings. The main level features beautiful hardwood floors and is designed for modern living. The gourmet kitchen is a chef's delight, granite countertops, a large center island, and a spacious corner pantry. The adjacent dining area flows seamlessly through large sliding doors onto a west-facing deck—perfect for summer. The generous family room is warmed by a cozy gas fireplace, creating an inviting space for relaxation.Upstairs, a bright bonus room with 9-foot ceilings awaits. The upper level includes two well-appointed bedrooms and one 4-piece bathrooms, featuring a master suite with a luxurious 5-piece en-suite. The basement offers fantastic potential for future development.Enjoy access to a wealth of amenities, including the Vivo Leisure Centre, diverse dining options, shopping, and biking. The vibrant Panorama Community Center offers numerous activities to connect with neighbors.Your dream home awaits—don’t miss out, schedule a viewing today! (id:37074)
Property Features
Property Details
| MLS® Number | A2259406 |
| Property Type | Single Family |
| Neigbourhood | Northwest Calgary |
| Community Name | Panorama Hills |
| Amenities Near By | Golf Course, Playground |
| Community Features | Golf Course Development |
| Parking Space Total | 4 |
| Plan | 0613527 |
| Structure | Deck |
Parking
| Attached Garage | 2 |
Building
| Bathroom Total | 3 |
| Bedrooms Above Ground | 3 |
| Bedrooms Total | 3 |
| Amenities | Recreation Centre |
| Appliances | Refrigerator, Dishwasher, Stove, Microwave, Window Coverings, Garage Door Opener |
| Basement Development | Unfinished |
| Basement Type | Full (unfinished) |
| Constructed Date | 2006 |
| Construction Style Attachment | Detached |
| Cooling Type | None |
| Exterior Finish | Vinyl Siding |
| Fireplace Present | Yes |
| Fireplace Total | 1 |
| Flooring Type | Carpeted, Hardwood, Vinyl |
| Foundation Type | Poured Concrete |
| Half Bath Total | 1 |
| Heating Fuel | Natural Gas |
| Heating Type | Forced Air |
| Stories Total | 2 |
| Size Interior | 2,121 Ft2 |
| Total Finished Area | 2121.49 Sqft |
| Type | House |
Rooms
| Level | Type | Length | Width | Dimensions |
|---|---|---|---|---|
| Second Level | 4pc Bathroom | 8.08 Ft x 6.00 Ft | ||
| Second Level | 5pc Bathroom | 8.92 Ft x 8.42 Ft | ||
| Second Level | Bedroom | 11.67 Ft x 12.50 Ft | ||
| Second Level | Bedroom | 9.33 Ft x 12.67 Ft | ||
| Second Level | Bonus Room | 20.92 Ft x 13.50 Ft | ||
| Second Level | Primary Bedroom | 14.00 Ft x 12.00 Ft | ||
| Second Level | Other | 5.33 Ft x 9.50 Ft | ||
| Main Level | 2pc Bathroom | 5.00 Ft x 5.75 Ft | ||
| Main Level | Breakfast | 10.00 Ft x 8.00 Ft | ||
| Main Level | Dining Room | 9.58 Ft x 8.75 Ft | ||
| Main Level | Foyer | 10.08 Ft x 6.00 Ft | ||
| Main Level | Kitchen | 9.75 Ft x 13.50 Ft | ||
| Main Level | Living Room | 11.42 Ft x 13.50 Ft | ||
| Main Level | Other | 9.42 Ft x 3.92 Ft |
Land
| Acreage | No |
| Fence Type | Fence |
| Land Amenities | Golf Course, Playground |
| Size Frontage | 17.77 M |
| Size Irregular | 4929.00 |
| Size Total | 4929 Sqft|4,051 - 7,250 Sqft |
| Size Total Text | 4929 Sqft|4,051 - 7,250 Sqft |
| Zoning Description | R-g |

