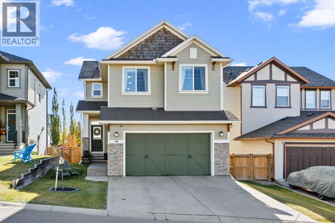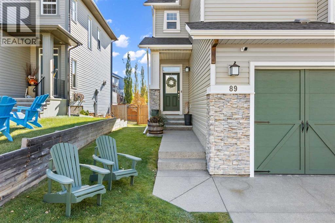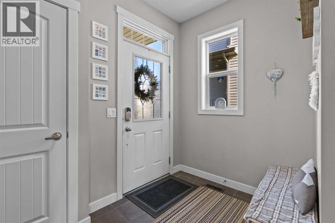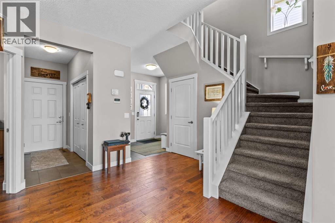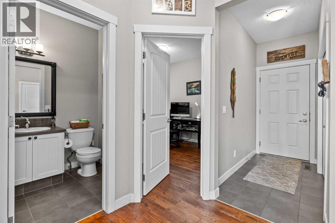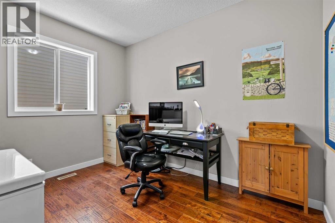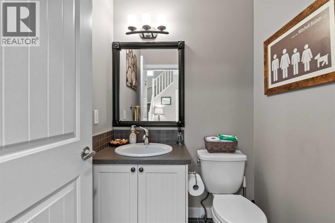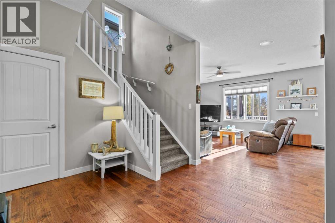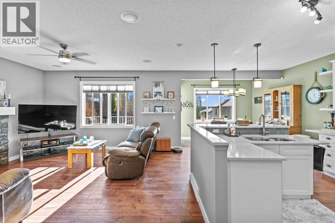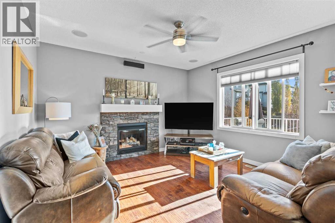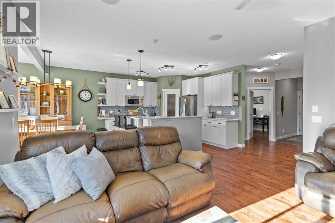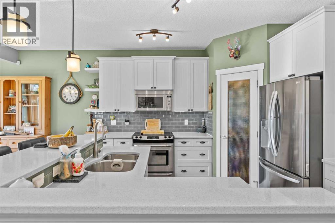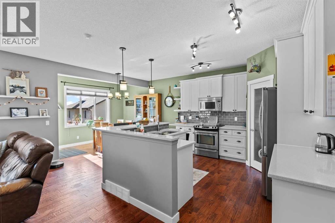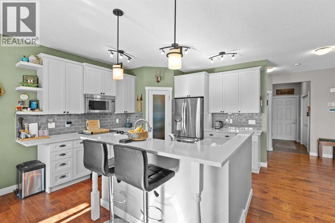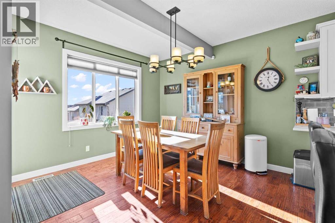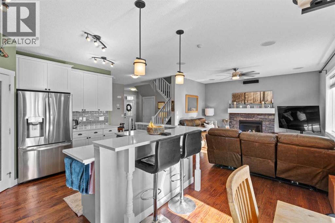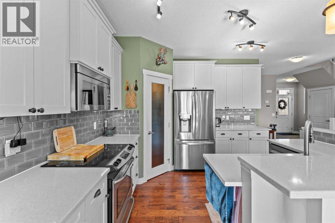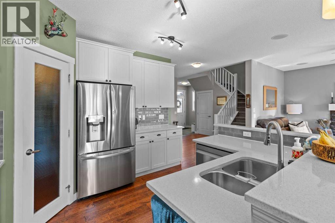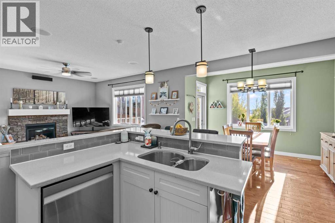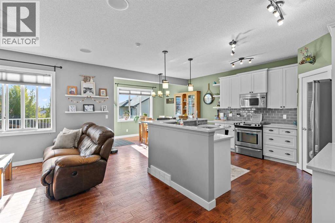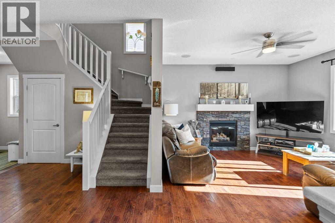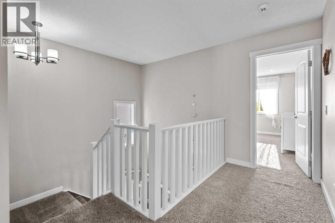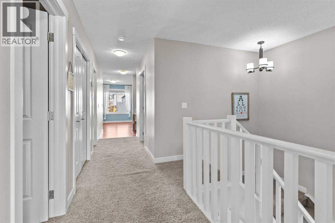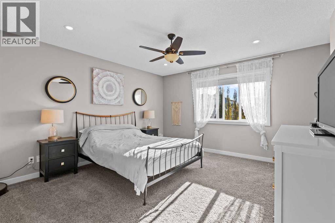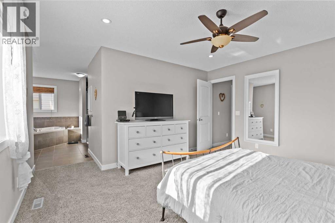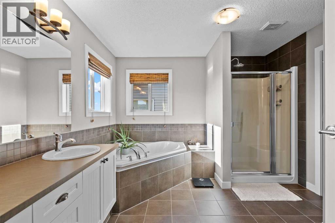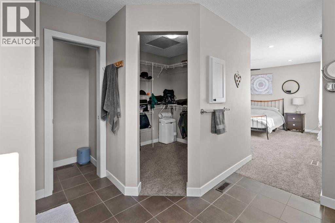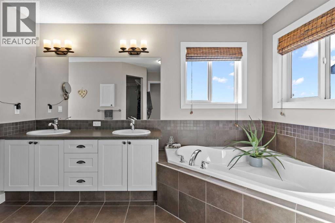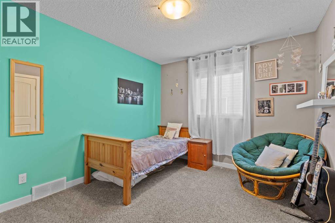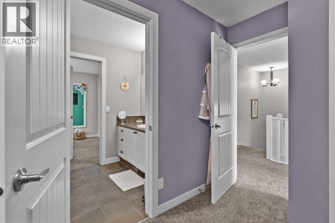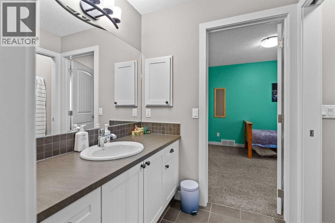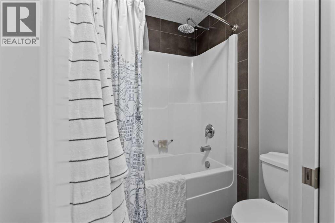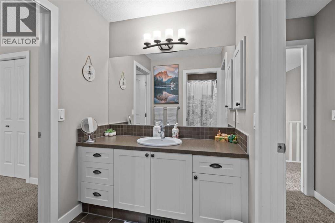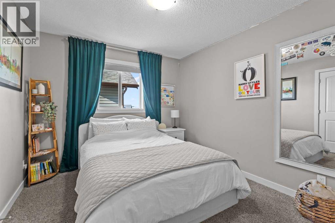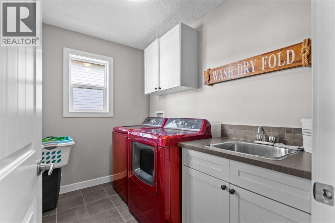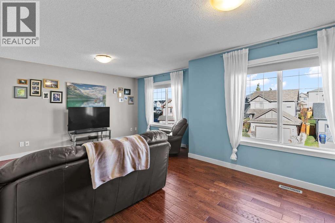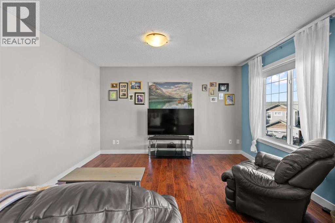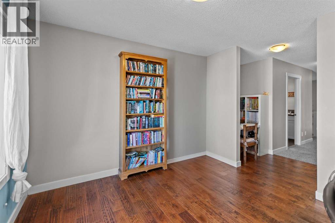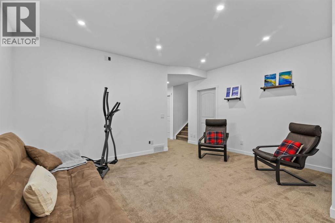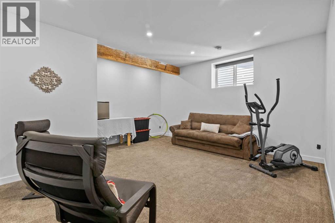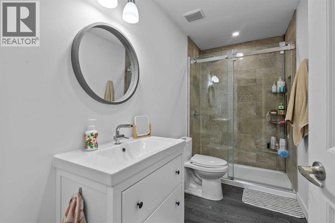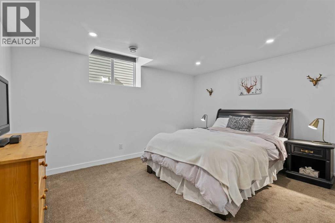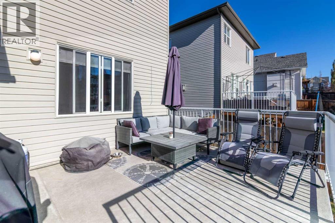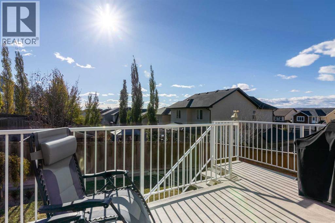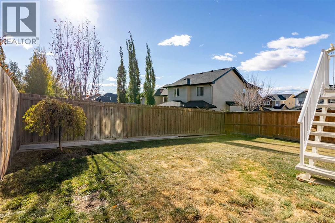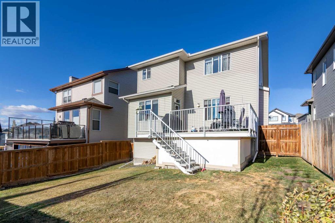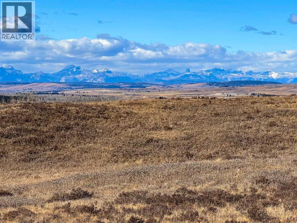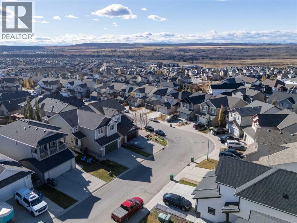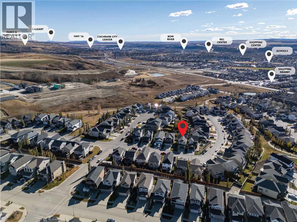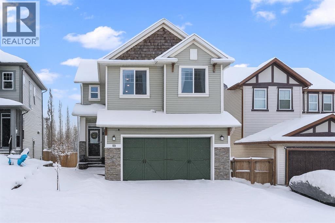Need to sell your current home to buy this one?
Find out how much it will sell for today!
Located in Heritage Hills on Cochrane’s west side, this gorgeous two-story home is beautifully decorated and has an amazing family vibe with a touch of elegance. Walking in, whether you come in through the garage or front door, you will be welcomed home by lots of room to kick off your shoes on the easy to maintain ceramic tile entryways. Both entries also include ample closet space for all your outerwear. The main floor is open concept, with scraped hardwood floors throughout, and a super functional kitchen with quartz countertops with a big center island. The kitchen is truly the heart of this home, with a raised bar for hosting your guests, tons of cupboards for storage and counter space for whipping up some snacks and a huge pantry. The dining nook is bright and open with large sunny south facing windows, and the great room includes a cozy gas fireplace which makes it the perfect place to relax. There is also easy access to the deck and backyard, for hosting in the beautiful outdoors. The main floor also includes a dedicated office and a half bath on the main floor and access to the double attached garage.Upstairs, the sunny south facing master retreat will impress with mountain views. The ensuite has everything you need, with double basins, a big soaker tub, water closet, separate shower and walk in closet. Two more good sized bedrooms on this floor share a convenient Jack-and-Jill bathroom. The upstairs also has an amazing laundry room, appointed with a dedicated laundry sink and storage cupboards. Finally, this floor includes a spacious north facing bonus room with its own built in study station. This space would make an excellent library or TV watching space, for those who need a little break away from the main floor action.Downstairs is fully developed and includes a large rec room, a 3 piece bathroom, large bedroom with at grade egress windows. A great space for the family to grow! There is a large storage room with shelving to help keep you organi zed and a utility room.After enjoying all this home has to offer, step out to the beautiful south facing back deck and fully fenced landscaped backyard. Check out the unique deck storage solution for keeping all the outdoor toys. The houses are offset around you, giving you the feeling of space; perfect for enjoying those sunny Cochrane days. Come and see all that Cochrane and this beautiful home has to offer. (id:37074)
Property Features
Fireplace: Fireplace
Cooling: None
Heating: Forced Air
Landscape: Landscaped, Lawn

