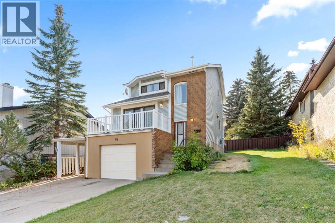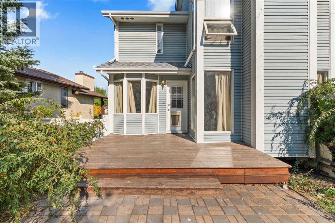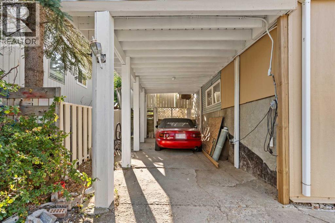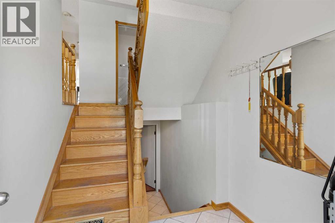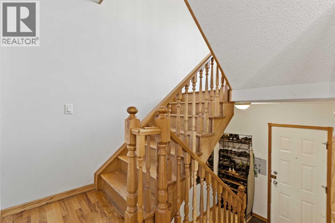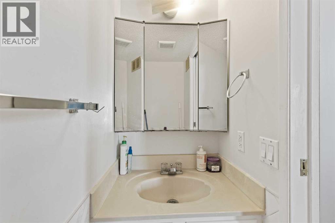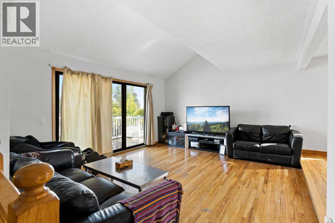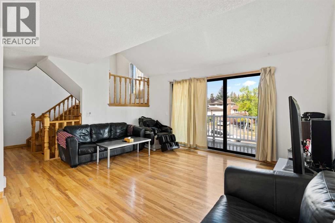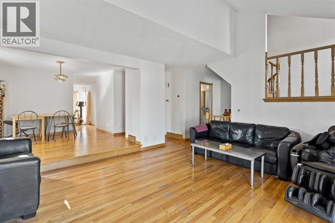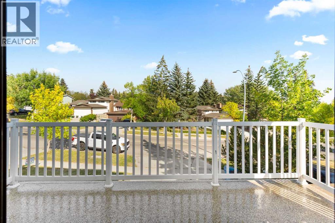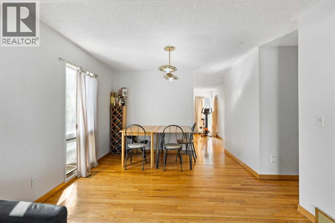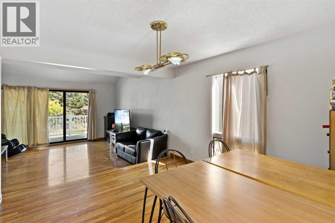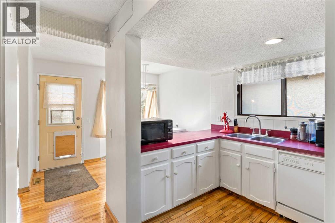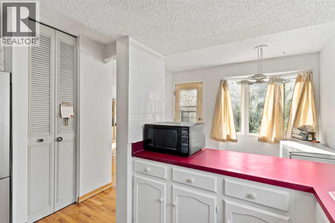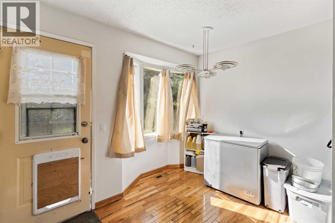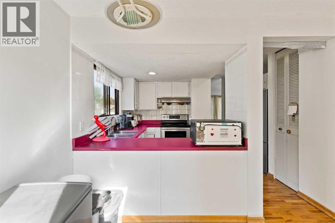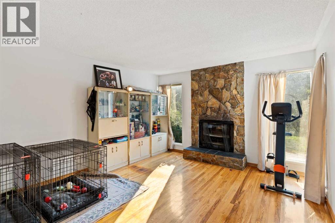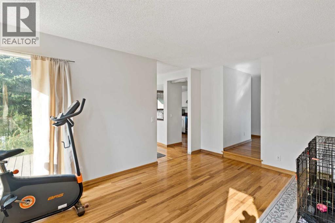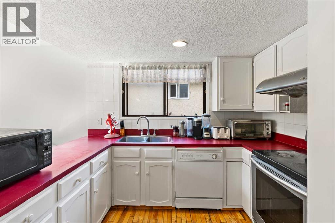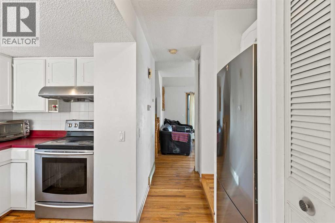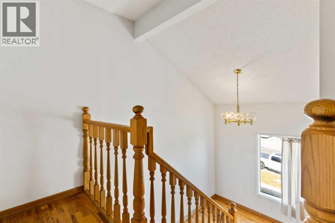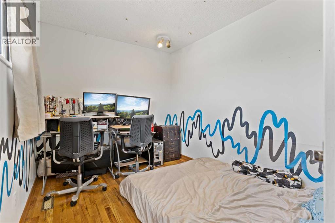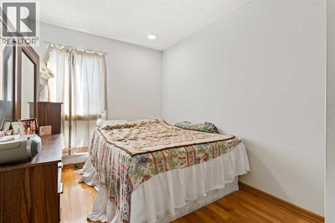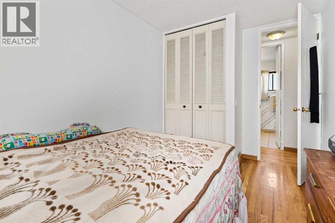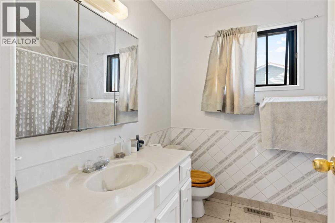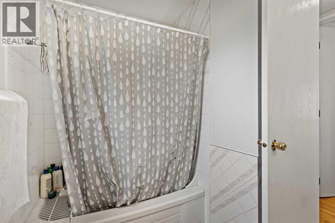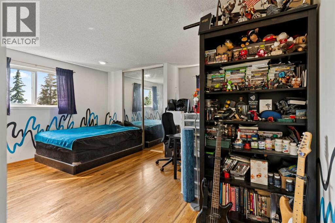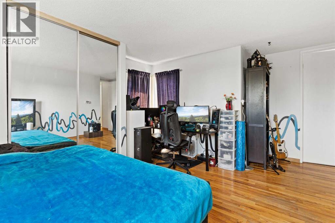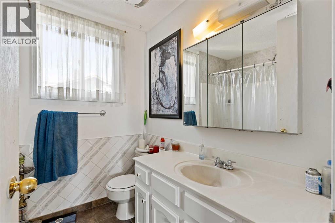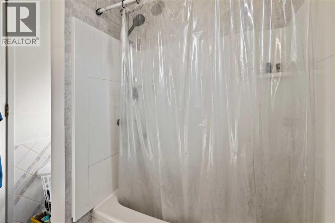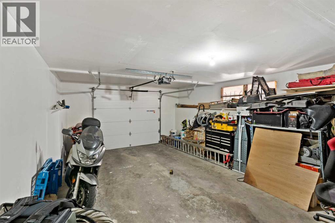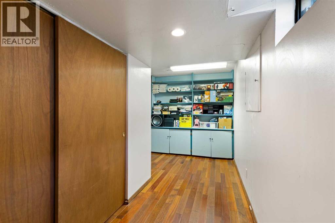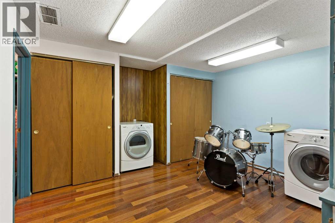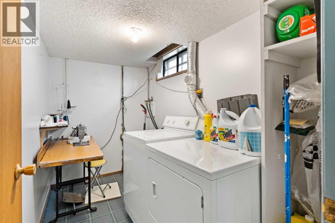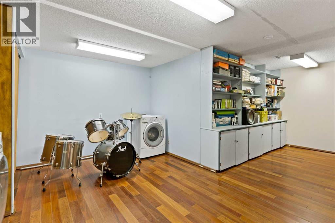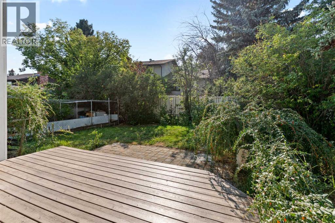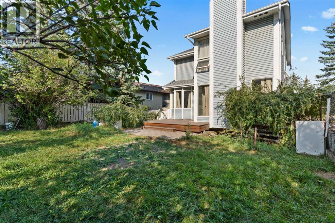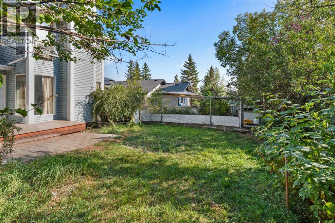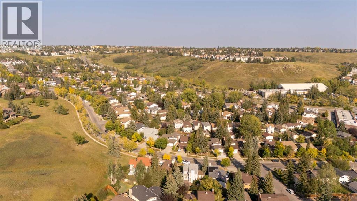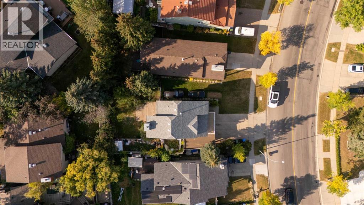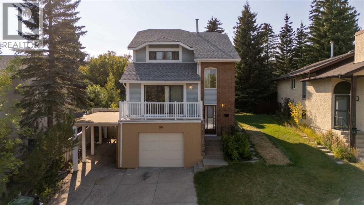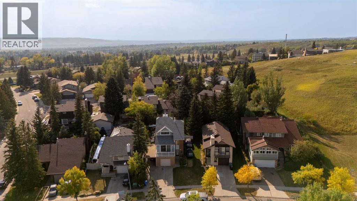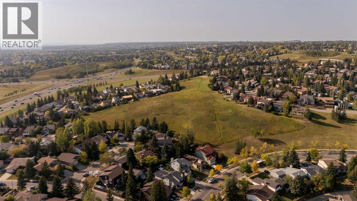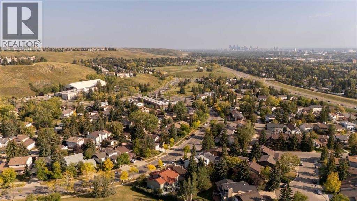Welcome to this warm and inviting family home in Edgemont, tucked away on a quiet, tree-lined street. A thoughtful layout and abundant natural light create a comfortable setting for everyday living and weekend entertaining. Step into a bright living area that flows into the formal dining room and a cheerful breakfast nook. The well-planned kitchen is perfectly placed for family meals and casual gatherings. A cozy family room with a fireplace invites relaxed evenings, and a convenient 2-piece bathroom on the main level adds everyday practicality.Upstairs, the private upper level features the primary bedroom with its own ensuite, plus two additional bedrooms and a full bathroom, offering comfortable accommodation for family and guests. The finished lower level extends the home with a generous recreation room, laundry and storage areas, and direct access to the attached garage for added convenience. Outside, enjoy a private backyard and an elevated deck that expand your living space and create a perfect setting for morning coffee or summer barbecues. Edgemont is known for its parks, pathways, and excellent schools, with easy access to shopping, transit, and everyday amenities. This home blends established neighborhood charm with practical living spaces in a sought-after community. (id:37074)
Property Features
Property Details
| MLS® Number | A2266904 |
| Property Type | Single Family |
| Neigbourhood | Edgemont |
| Community Name | Edgemont |
| Amenities Near By | Shopping |
| Features | Elevator |
| Parking Space Total | 4 |
| Plan | 7811445 |
| View Type | View |
Parking
| Carport | |
| Attached Garage | 1 |
Building
| Bathroom Total | 3 |
| Bedrooms Above Ground | 3 |
| Bedrooms Total | 3 |
| Appliances | Washer, Refrigerator, Dishwasher, Stove, Dryer, Hood Fan, Window Coverings |
| Basement Development | Finished |
| Basement Type | Full (finished) |
| Constructed Date | 1980 |
| Construction Material | Wood Frame |
| Construction Style Attachment | Detached |
| Cooling Type | None |
| Exterior Finish | Brick, Vinyl Siding |
| Fireplace Present | Yes |
| Fireplace Total | 1 |
| Flooring Type | Hardwood, Tile |
| Foundation Type | Poured Concrete |
| Half Bath Total | 1 |
| Heating Fuel | Natural Gas |
| Heating Type | Forced Air |
| Stories Total | 2 |
| Size Interior | 1,723 Ft2 |
| Total Finished Area | 1723.15 Sqft |
| Type | House |
Rooms
| Level | Type | Length | Width | Dimensions |
|---|---|---|---|---|
| Second Level | Bedroom | 12.58 Ft x 8.00 Ft | ||
| Second Level | Bedroom | 12.67 Ft x 8.33 Ft | ||
| Second Level | Primary Bedroom | 15.92 Ft x 16.17 Ft | ||
| Second Level | 4pc Bathroom | 7.00 Ft x 9.08 Ft | ||
| Second Level | 4pc Bathroom | 7.00 Ft x 8.00 Ft | ||
| Basement | Laundry Room | 5.33 Ft x 9.50 Ft | ||
| Basement | Recreational, Games Room | 21.92 Ft x 22.58 Ft | ||
| Basement | Storage | 5.50 Ft x 9.42 Ft | ||
| Basement | Furnace | 5.08 Ft x 9.42 Ft | ||
| Main Level | Breakfast | 10.67 Ft x 8.00 Ft | ||
| Main Level | Dining Room | 10.25 Ft x 11.17 Ft | ||
| Main Level | Family Room | 12.58 Ft x 14.42 Ft | ||
| Main Level | Kitchen | 12.67 Ft x 9.17 Ft | ||
| Main Level | Living Room | 15.92 Ft x 13.33 Ft | ||
| Main Level | 2pc Bathroom | 6.92 Ft x 2.58 Ft |
Land
| Acreage | No |
| Fence Type | Not Fenced |
| Land Amenities | Shopping |
| Landscape Features | Landscaped |
| Size Frontage | 15.2 M |
| Size Irregular | 488.00 |
| Size Total | 488 M2|4,051 - 7,250 Sqft |
| Size Total Text | 488 M2|4,051 - 7,250 Sqft |
| Zoning Description | R-cg |

