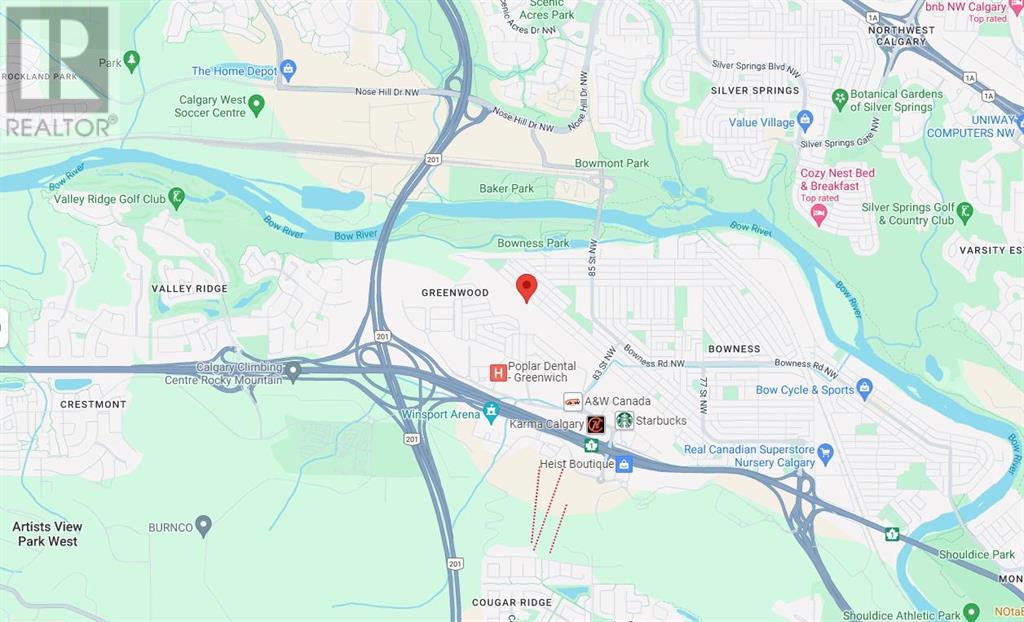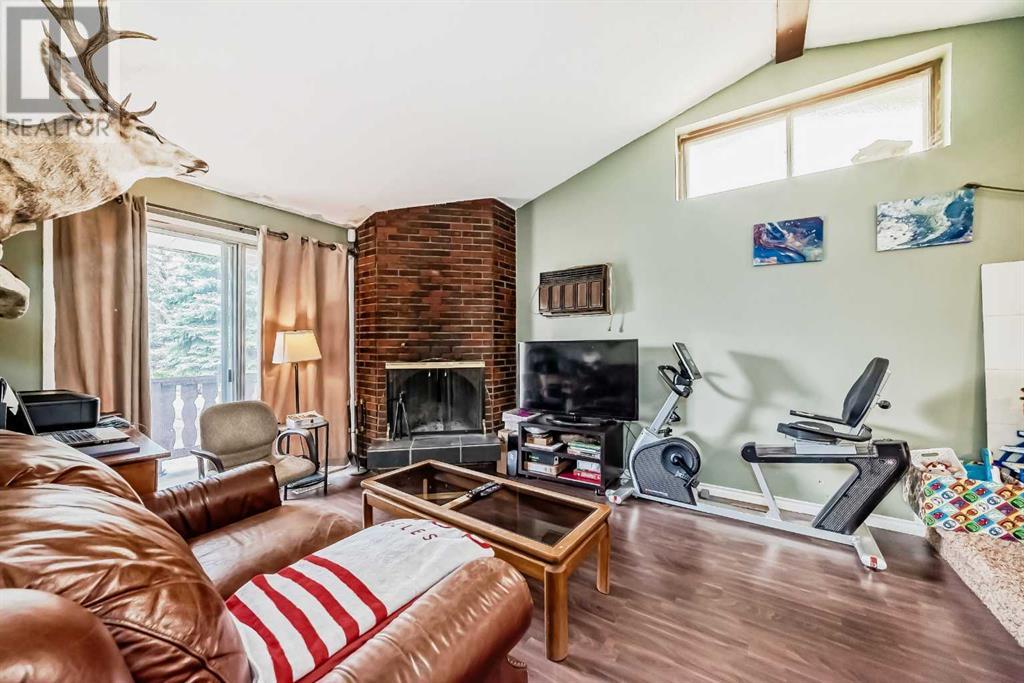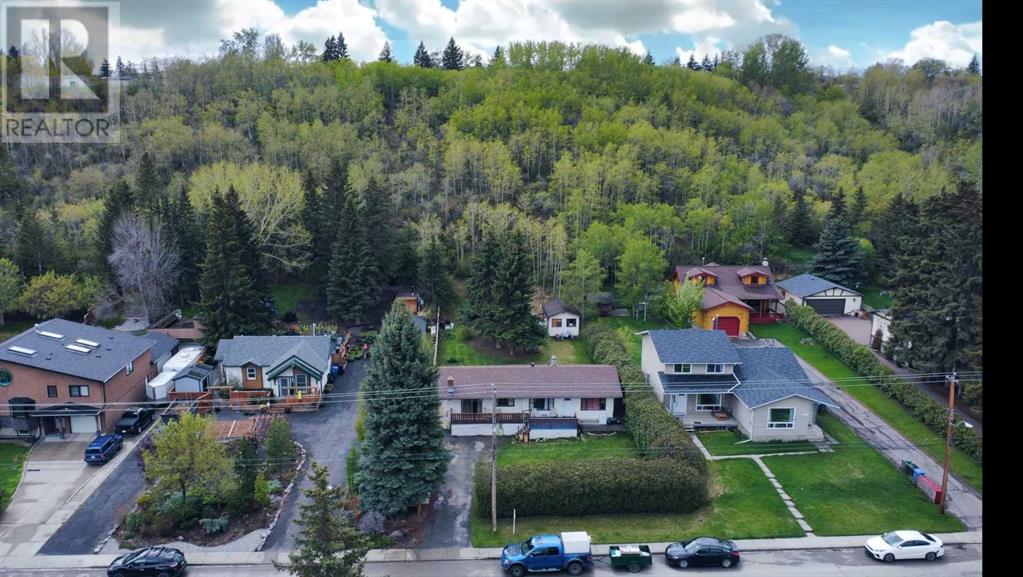Attention Developers and Builders! This is a rare chance to own an incredible property in the desirable Bowness community of Calgary. The expansive 65 ft x 200 ft lot at 8827 33 Ave NW backs onto its own private forest, offering a serene and natural setting with true countryside vibes right in the city. The existing 3-bedroom ranch-style bungalow features a newer high-efficiency furnace, updated shingles (2015), an updated bathroom, and a large kitchen with a cozy eat-in nook. The sunny south-facing deck overlooks a mature, treed backyard, perfect for enjoying the outdoors in your own space. This prime location is just blocks from Bowness Park and the Bow River, with quick access to Canada Olympic Park & Winsport for year-round activities. The newly completed Ring Road makes trips to the Rocky Mountains a breeze, and being outside of the flood zone adds major appeal. Opportunities like this don’t come up often—call today to book your showing! (id:37074)
Property Features
Property Details
| MLS® Number | A2199792 |
| Property Type | Single Family |
| Neigbourhood | Bowness |
| Community Name | Bowness |
| Amenities Near By | Park, Playground, Schools, Shopping |
| Features | See Remarks, No Animal Home, No Smoking Home, Environmental Reserve, Level |
| Parking Space Total | 3 |
| Plan | 5565ah |
| Structure | Deck |
Parking
| Other | |
| Parking Pad | |
| R V |
Building
| Bathroom Total | 2 |
| Bedrooms Above Ground | 3 |
| Bedrooms Total | 3 |
| Appliances | Washer, Refrigerator, Dishwasher, Stove, Dryer, Window Coverings |
| Architectural Style | Bungalow |
| Basement Development | Partially Finished |
| Basement Type | Partial (partially Finished) |
| Constructed Date | 1957 |
| Construction Material | Wood Frame |
| Construction Style Attachment | Detached |
| Cooling Type | None |
| Exterior Finish | Stucco |
| Fireplace Present | Yes |
| Fireplace Total | 1 |
| Flooring Type | Carpeted, Ceramic Tile, Laminate, Linoleum |
| Foundation Type | Block |
| Heating Fuel | Natural Gas |
| Heating Type | Forced Air |
| Stories Total | 1 |
| Size Interior | 1,224 Ft2 |
| Total Finished Area | 1224.1 Sqft |
| Type | House |
Rooms
| Level | Type | Length | Width | Dimensions |
|---|---|---|---|---|
| Basement | 3pc Bathroom | 5.25 Ft x 6.67 Ft | ||
| Main Level | Kitchen | 16.67 Ft x 9.92 Ft | ||
| Main Level | Primary Bedroom | 10.92 Ft x 11.42 Ft | ||
| Main Level | Living Room | 12.83 Ft x 12.92 Ft | ||
| Main Level | Bedroom | 11.17 Ft x 23.17 Ft | ||
| Main Level | 4pc Bathroom | 4.92 Ft x 7.75 Ft | ||
| Main Level | Bedroom | 10.92 Ft x 9.58 Ft | ||
| Main Level | Dining Room | 10.08 Ft x 12.42 Ft |
Land
| Acreage | No |
| Fence Type | Fence |
| Land Amenities | Park, Playground, Schools, Shopping |
| Landscape Features | Fruit Trees, Garden Area, Landscaped |
| Size Depth | 60.97 M |
| Size Frontage | 19.78 M |
| Size Irregular | 1205.00 |
| Size Total | 1205 M2|10,890 - 21,799 Sqft (1/4 - 1/2 Ac) |
| Size Total Text | 1205 M2|10,890 - 21,799 Sqft (1/4 - 1/2 Ac) |
| Zoning Description | R-cg |






















































