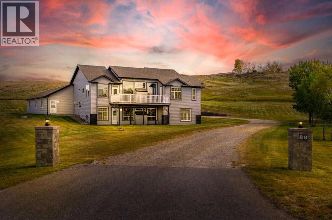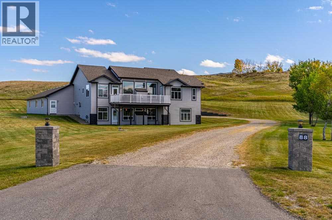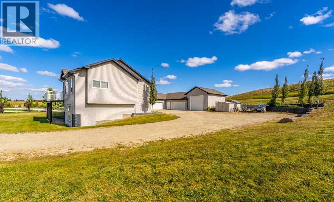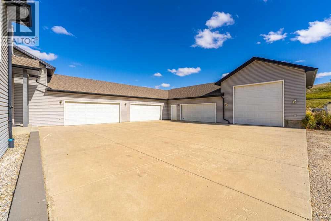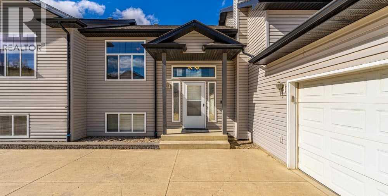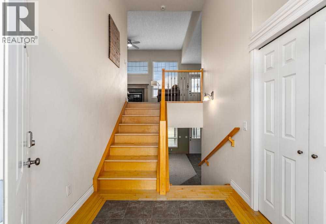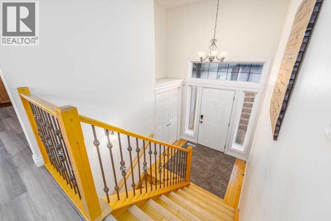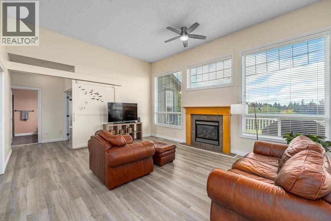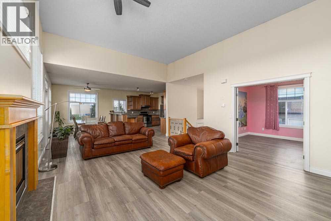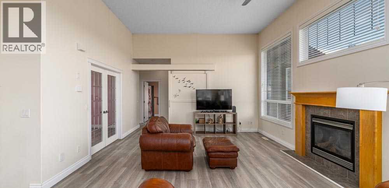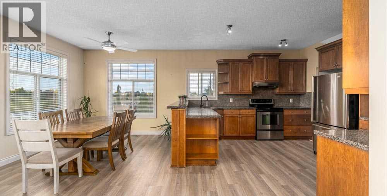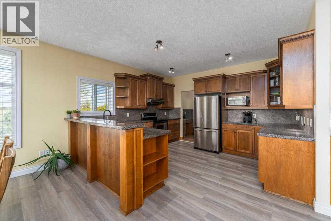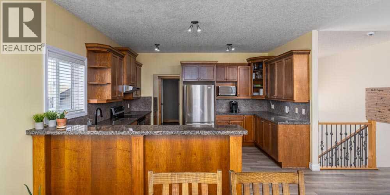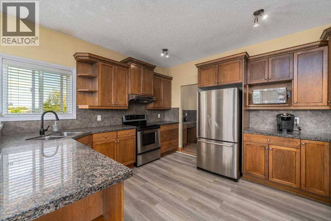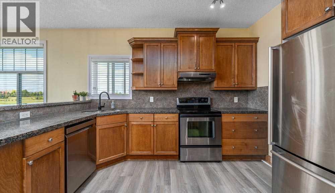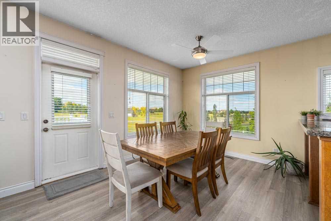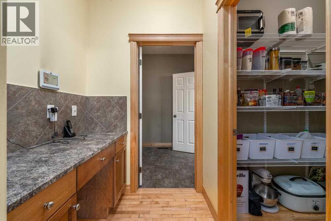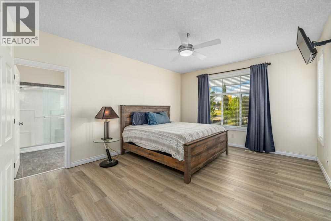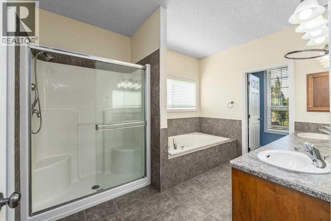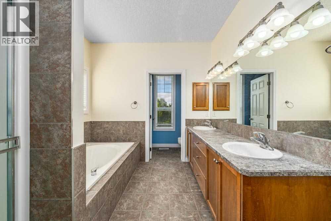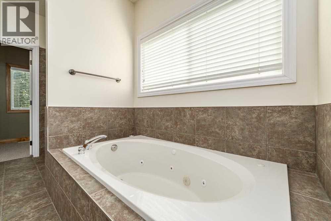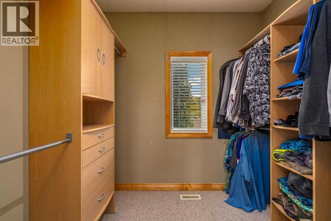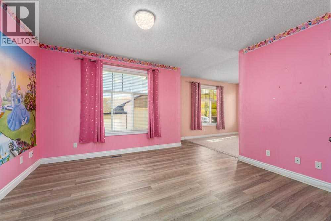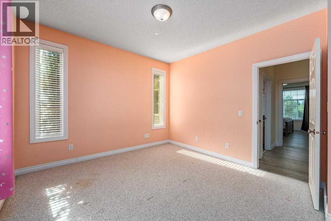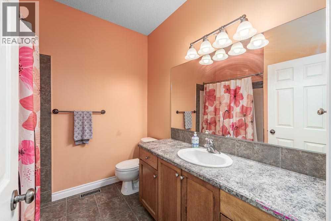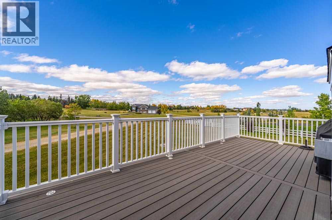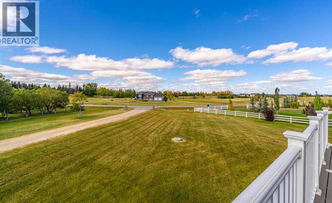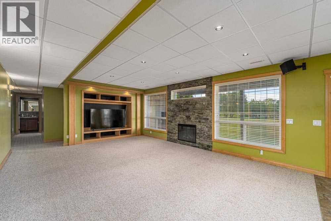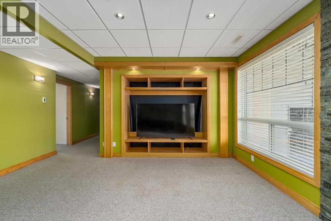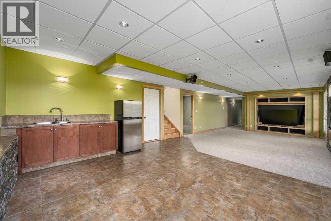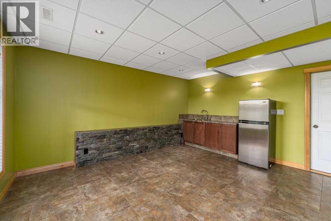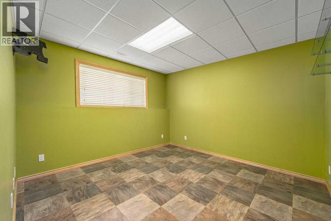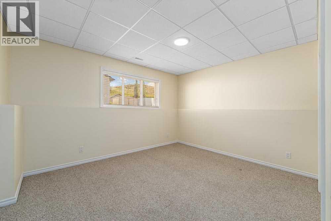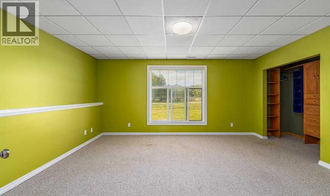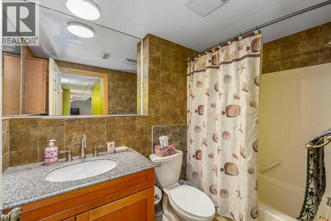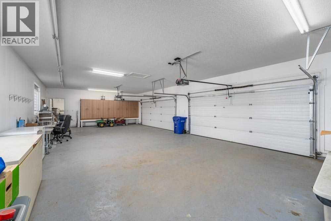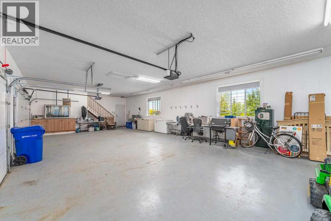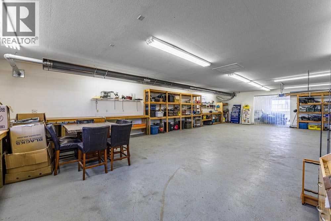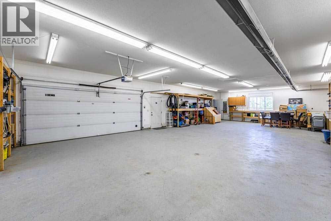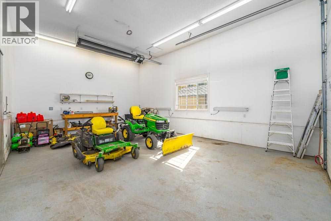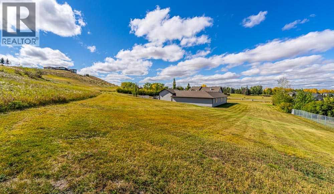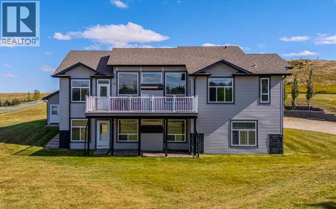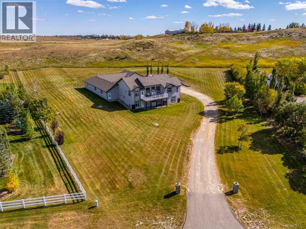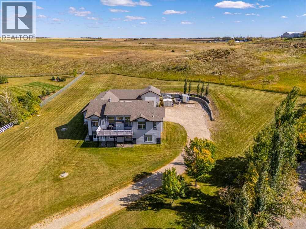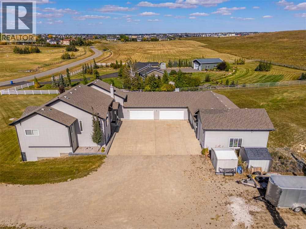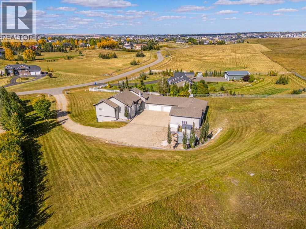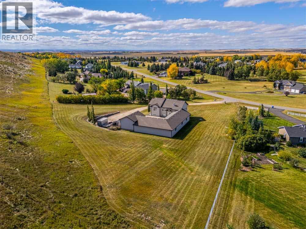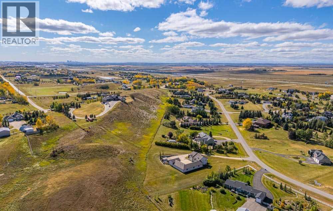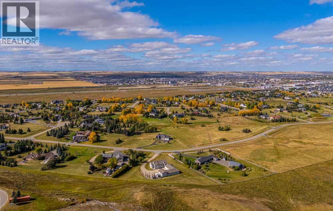Welcome to the Ultimate Dream Home in Sharp Hill! Looking for space, luxury, and a garage that’ll make your friends jealous? Look no further — this massive 5 bedroom bi-level beauty is the whole package, and then some. Sitting pretty on 1.96 acres just 5 minutes to Airdrie and 15 to Calgary, you get the best of both worlds, peaceful country vibes with city convenience at your fingertips. Some features to peak your interest are; the massive windows that surround the home, bathing every room in natural light, the Eat-in kitchen perfect for pancake Sundays or late-night snacks, Walk-through pantry (because every great kitchen needs a secret passage), Walk-in closets that finally justify your shopping habit, Walk-out basement built for entertaining – includes a custom home theatre, wet bar, and yes… a man’s dream den, And oh, did we mention the 9-car fully heated garage? That’s right. NINE. Bring your toys, your tools, and your Tesla. Whether you’re hosting a crowd or just enjoying quiet luxury, this home offers space, style, and substance in a stunning location. This isn’t just a home — it’s a lifestyle. So like I away say, start that car & come see it before someone else turns the key in your dream garage! (id:37074)
Property Features
Property Details
| MLS® Number | A2259077 |
| Property Type | Single Family |
| Community Name | Sharp Hill |
| Amenities Near By | Park, Schools, Shopping |
| Communication Type | Cable Internet Access |
| Features | Other, Wet Bar, Closet Organizers, No Smoking Home, Gas Bbq Hookup |
| Parking Space Total | 12 |
| Plan | 0112695 |
| Structure | Shed, Deck |
Parking
| Garage | |
| Heated Garage | |
| Parking Pad | |
| Garage | |
| Attached Garage | |
| R V |
Building
| Bathroom Total | 4 |
| Bedrooms Above Ground | 2 |
| Bedrooms Below Ground | 3 |
| Bedrooms Total | 5 |
| Amperage | 100 Amp Service |
| Appliances | Refrigerator, Dishwasher, Stove, Microwave, Microwave Range Hood Combo, Washer & Dryer |
| Basement Features | Walk Out |
| Basement Type | Full |
| Constructed Date | 2004 |
| Construction Material | Poured Concrete, Wood Frame |
| Construction Style Attachment | Detached |
| Cooling Type | None |
| Exterior Finish | Concrete |
| Fireplace Present | Yes |
| Fireplace Total | 2 |
| Flooring Type | Carpeted, Ceramic Tile, Laminate |
| Foundation Type | Poured Concrete |
| Half Bath Total | 1 |
| Heating Fuel | Natural Gas |
| Heating Type | Other, Forced Air, In Floor Heating |
| Stories Total | 2 |
| Size Interior | 1,870 Ft2 |
| Total Finished Area | 1870 Sqft |
| Type | House |
| Utility Power | 100 Amp Service |
Rooms
| Level | Type | Length | Width | Dimensions |
|---|---|---|---|---|
| Basement | 4pc Bathroom | 4.83 Ft x 8.42 Ft | ||
| Basement | Bedroom | 11.58 Ft x 12.00 Ft | ||
| Basement | Bedroom | 13.67 Ft x 13.33 Ft | ||
| Basement | Bedroom | 13.50 Ft x 16.17 Ft | ||
| Basement | Laundry Room | 19.42 Ft x 13.50 Ft | ||
| Basement | Storage | 7.08 Ft x 4.67 Ft | ||
| Basement | Recreational, Games Room | 15.50 Ft x 20.50 Ft | ||
| Basement | Media | 15.50 Ft x 13.17 Ft | ||
| Main Level | 2pc Bathroom | 3.08 Ft x 6.67 Ft | ||
| Main Level | 5pc Bathroom | 9.25 Ft x 16.33 Ft | ||
| Main Level | 4pc Bathroom | 7.75 Ft x 7.92 Ft | ||
| Main Level | Foyer | 6.67 Ft x 7.33 Ft | ||
| Main Level | Kitchen | 14.00 Ft x 14.00 Ft | ||
| Main Level | Dining Room | 14.50 Ft x 9.00 Ft | ||
| Main Level | Living Room | 19.33 Ft x 15.67 Ft | ||
| Main Level | Other | 6.75 Ft x 6.42 Ft | ||
| Main Level | Primary Bedroom | 13.25 Ft x 13.00 Ft | ||
| Main Level | Bedroom | 14.25 Ft x 12.33 Ft | ||
| Main Level | Den | 11.75 Ft x 14.00 Ft |
Land
| Acreage | Yes |
| Fence Type | Not Fenced |
| Land Amenities | Park, Schools, Shopping |
| Sewer | Septic System |
| Size Depth | 95.03 M |
| Size Frontage | 74.95 M |
| Size Irregular | 1.96 |
| Size Total | 1.96 Ac|1 - 1.99 Acres |
| Size Total Text | 1.96 Ac|1 - 1.99 Acres |
| Zoning Description | R1 |
Utilities
| Electricity | Available |
| Natural Gas | Available |

