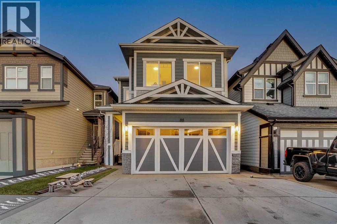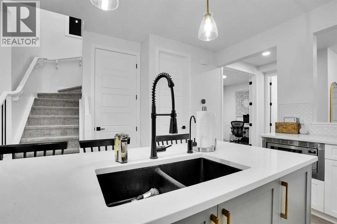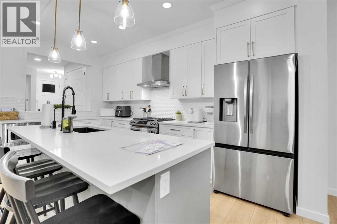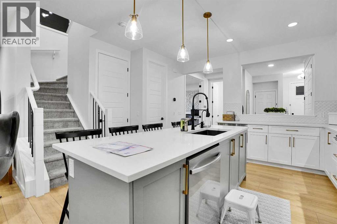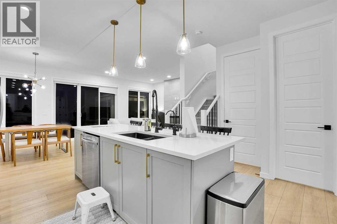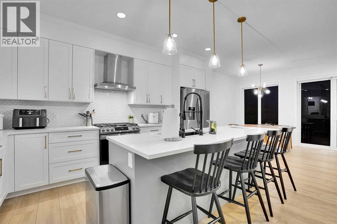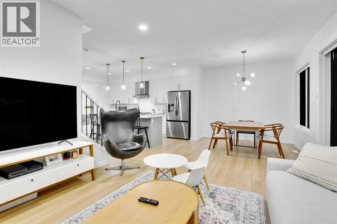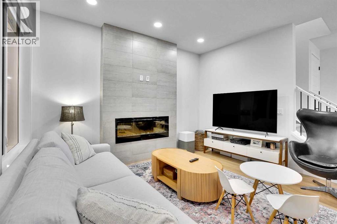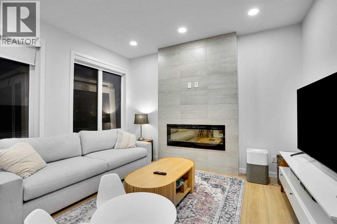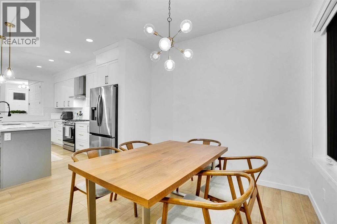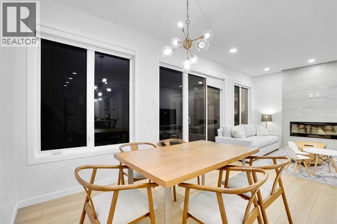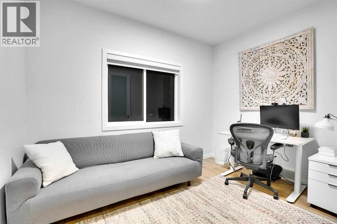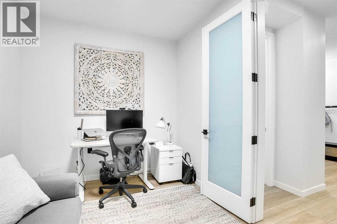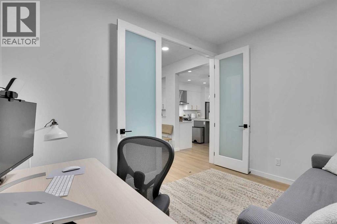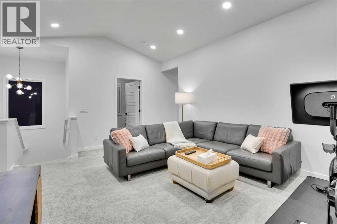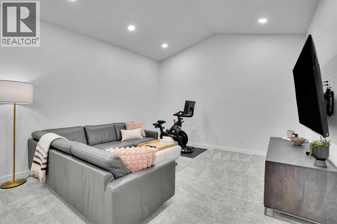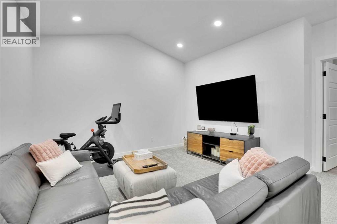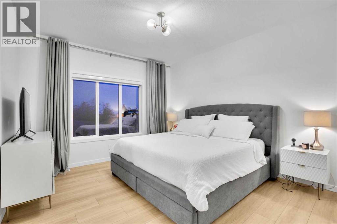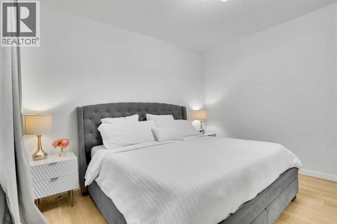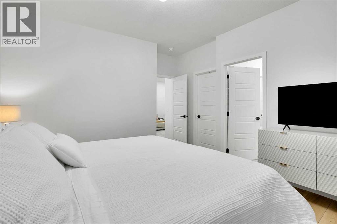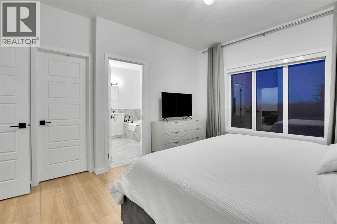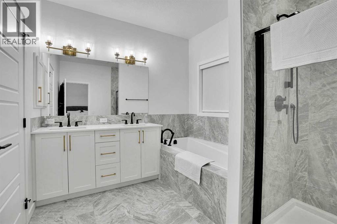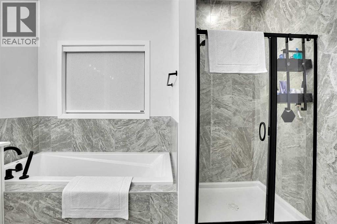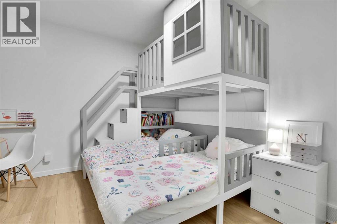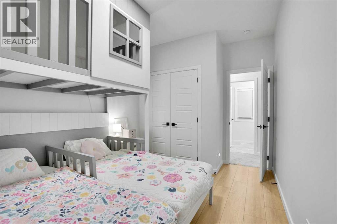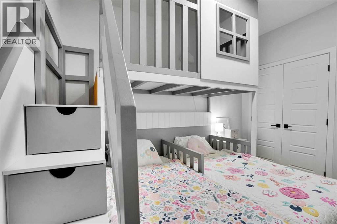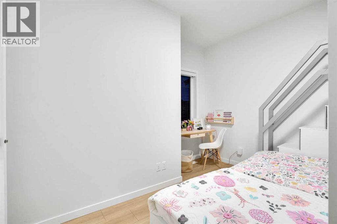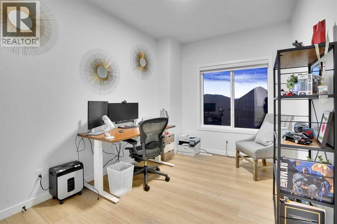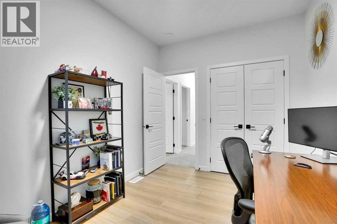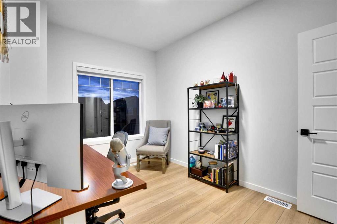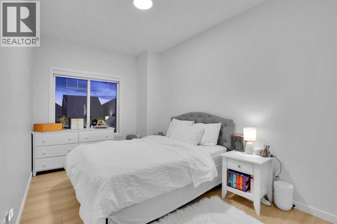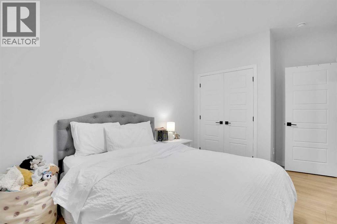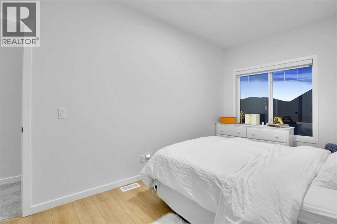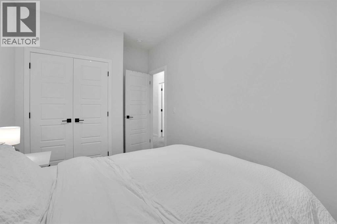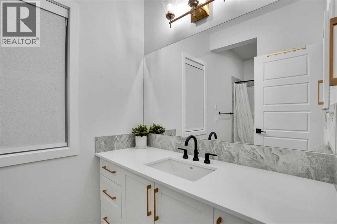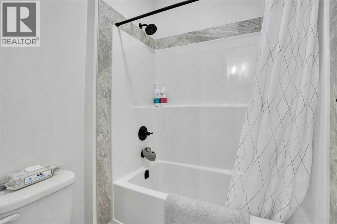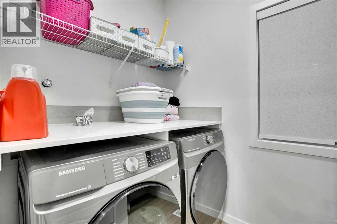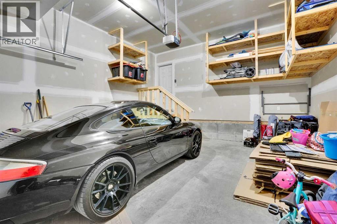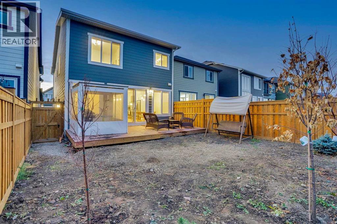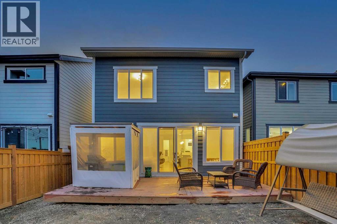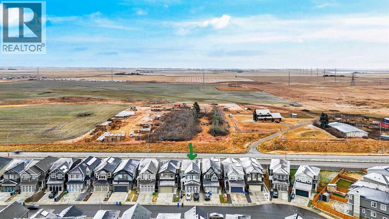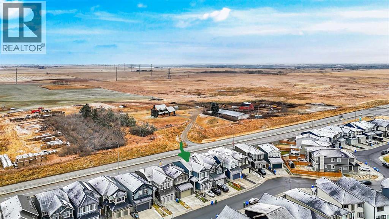Step into a world of luxury in the heart of Mahogany! This stunning 2-storey home, offering over 2,250sq. ft., has been meticulously upgraded for sophisticated living.The main floor greets you with an elegant open layout, starting with a grand foyer featuring a custom built-in closet for refined organization. The gourmet kitchen is a chef's dream, boasting built-in stainless appliances, a gas range, ceiling-height cabinetry, and a spacious quartz island. A walk-through pantry and main floor office add perfect functionality.Ascend the staircase to the breathtaking upper level, where soaring 9-foot ceilings create an unparalleled sense of space and light. This level hosts a spectacular central bonus room, crowned with a dramatic vaulted ceiling, perfect for family entertainment. You will find four large bedrooms, including the serene primary retreat. This private oasis features a spa-inspired ensuite and an expansive, professionally finished custom built-in closet. One of the spacious secondary bedrooms also includes its own custom built-in closet, adding incredible value and organization. A convenient upper-level laundry room completes this exceptional floor.The basement awaits your creative vision, with 9-ft ceilings and a rough-in for a future bathroom. Outside, enjoy a fenced backyard, with beautiful trees, ideal for summer evenings.Located minutes from parks, playgrounds, schools, and shopping with easy access to Stoney Trail or Deerfoot Trail, this home is a rare find that you will call home. (id:37074)
Property Features
Property Details
| MLS® Number | A2269879 |
| Property Type | Single Family |
| Neigbourhood | Mahogany |
| Community Name | Mahogany |
| Amenities Near By | Airport, Park, Playground, Recreation Nearby, Schools, Shopping, Water Nearby |
| Community Features | Lake Privileges, Fishing |
| Features | No Neighbours Behind, Closet Organizers, No Smoking Home, Gas Bbq Hookup |
| Parking Space Total | 4 |
| Plan | 2210571 |
| Structure | Deck |
Parking
| Attached Garage | 2 |
Building
| Bathroom Total | 3 |
| Bedrooms Above Ground | 4 |
| Bedrooms Total | 4 |
| Appliances | Refrigerator, Oven - Gas, Gas Stove(s), Dishwasher, Microwave, Window Coverings, Garage Door Opener, Washer & Dryer |
| Basement Development | Unfinished |
| Basement Features | Separate Entrance |
| Basement Type | Full (unfinished) |
| Constructed Date | 2023 |
| Construction Material | Wood Frame |
| Construction Style Attachment | Detached |
| Cooling Type | Central Air Conditioning |
| Exterior Finish | Stone |
| Fireplace Present | Yes |
| Fireplace Total | 1 |
| Flooring Type | Carpeted, Ceramic Tile, Laminate |
| Foundation Type | Poured Concrete |
| Half Bath Total | 1 |
| Heating Fuel | Natural Gas |
| Heating Type | Forced Air |
| Stories Total | 2 |
| Size Interior | 2,250 Ft2 |
| Total Finished Area | 2250.33 Sqft |
| Type | House |
Rooms
| Level | Type | Length | Width | Dimensions |
|---|---|---|---|---|
| Main Level | Living Room | 13.92 Ft x 12.75 Ft | ||
| Main Level | Foyer | 15.00 Ft x 8.42 Ft | ||
| Main Level | Kitchen | 16.08 Ft x 14.08 Ft | ||
| Main Level | Office | 8.75 Ft x 11.42 Ft | ||
| Main Level | Pantry | 8.92 Ft x 5.58 Ft | ||
| Main Level | Dining Room | 9.08 Ft x 9.92 Ft | ||
| Main Level | 2pc Bathroom | 4.92 Ft x 4.58 Ft | ||
| Upper Level | 4pc Bathroom | 5.33 Ft x 11.67 Ft | ||
| Upper Level | 5pc Bathroom | 10.75 Ft x 11.67 Ft | ||
| Upper Level | Bedroom | 13.67 Ft x 11.58 Ft | ||
| Upper Level | Bedroom | 8.75 Ft x 16.00 Ft | ||
| Upper Level | Bedroom | 8.92 Ft x 12.25 Ft | ||
| Upper Level | Bonus Room | 17.42 Ft x 14.58 Ft | ||
| Upper Level | Laundry Room | 5.25 Ft x 7.83 Ft | ||
| Upper Level | Primary Bedroom | 12.58 Ft x 14.58 Ft | ||
| Upper Level | Other | 10.08 Ft x 6.75 Ft |
Land
| Acreage | No |
| Fence Type | Fence |
| Land Amenities | Airport, Park, Playground, Recreation Nearby, Schools, Shopping, Water Nearby |
| Size Depth | 115.69 M |
| Size Frontage | 29.7 M |
| Size Irregular | 316.98 |
| Size Total | 316.98 M2|0-4,050 Sqft |
| Size Total Text | 316.98 M2|0-4,050 Sqft |
| Zoning Description | R-g |

