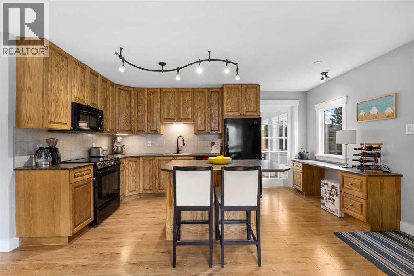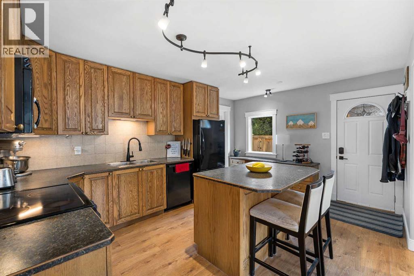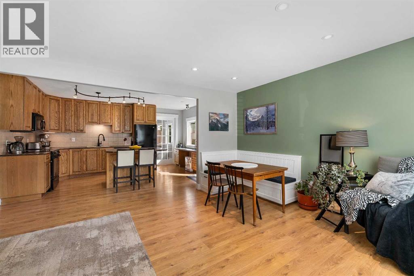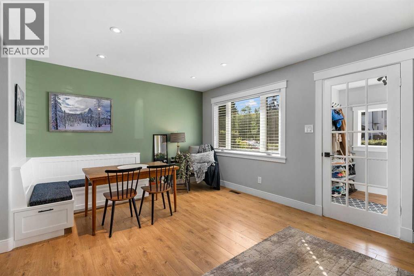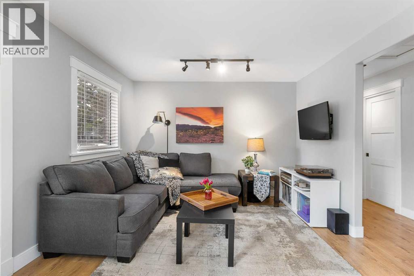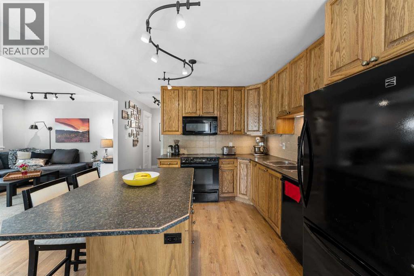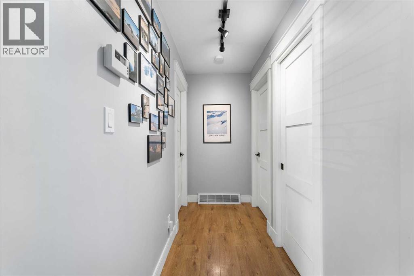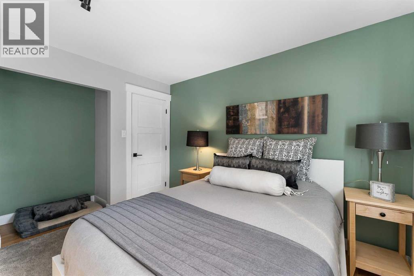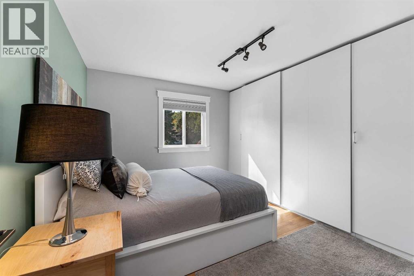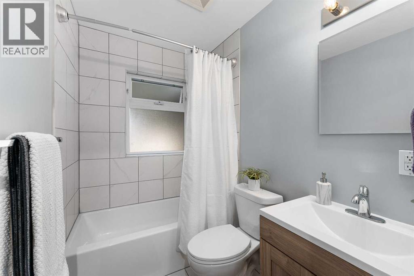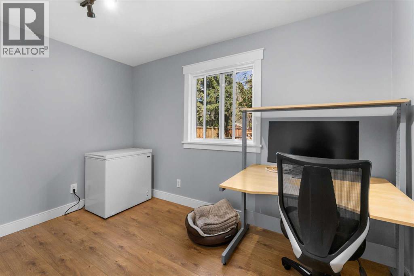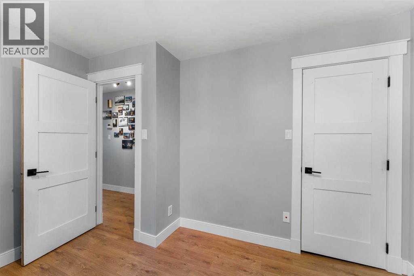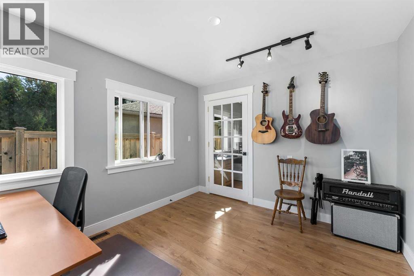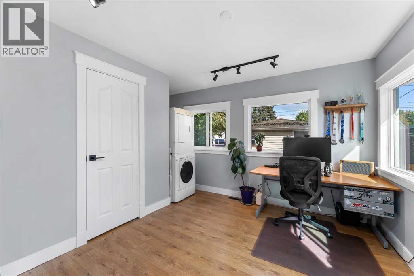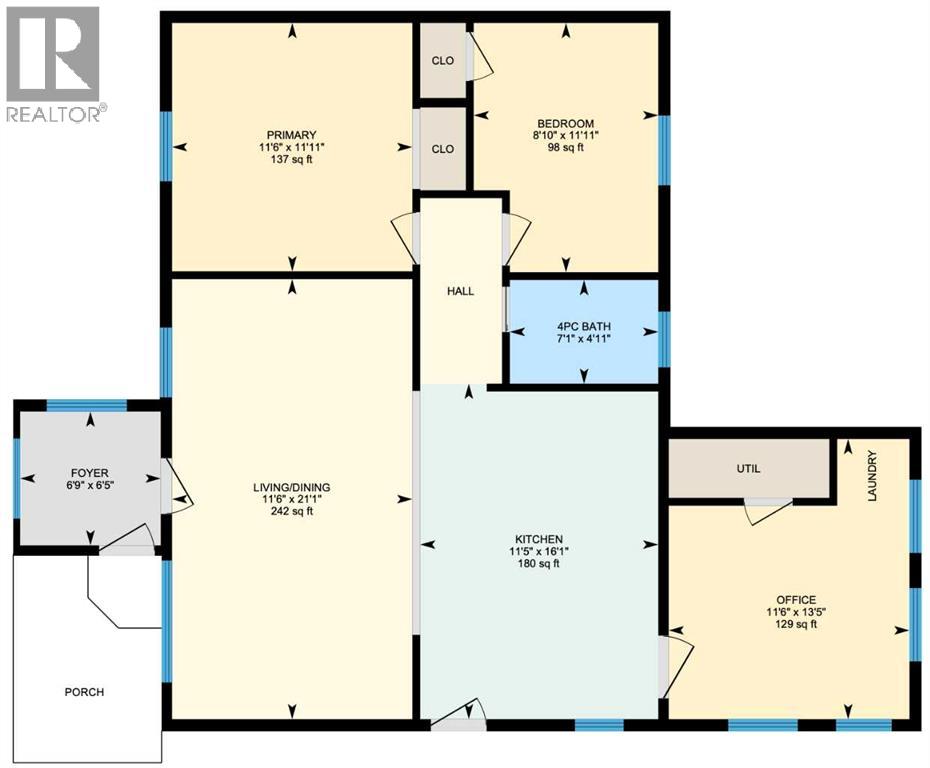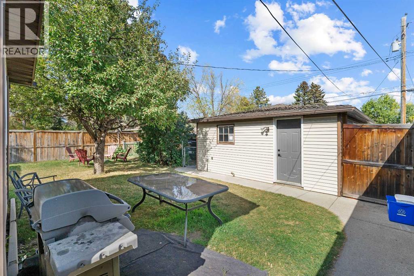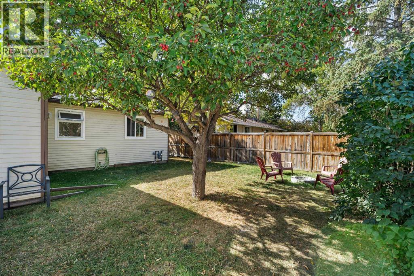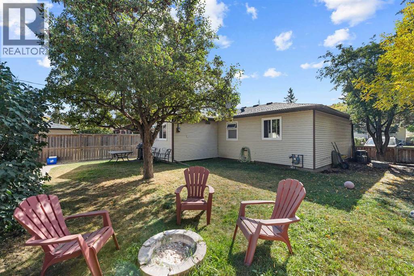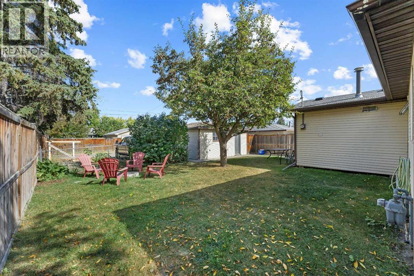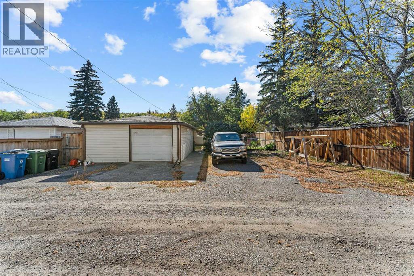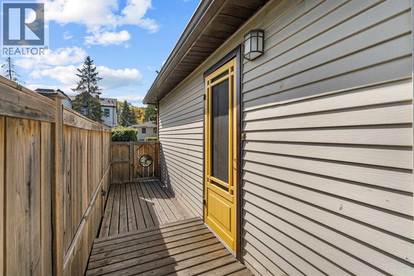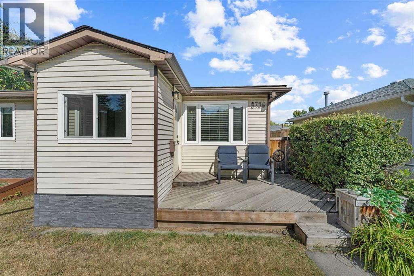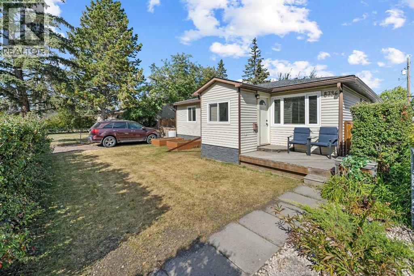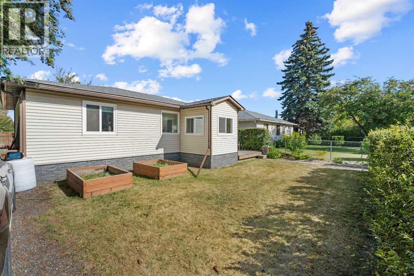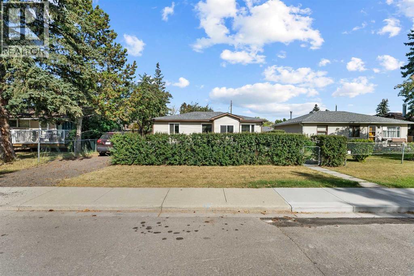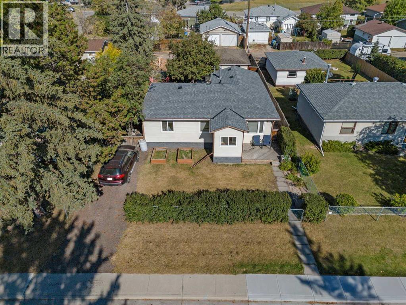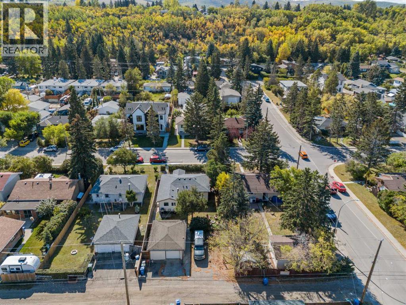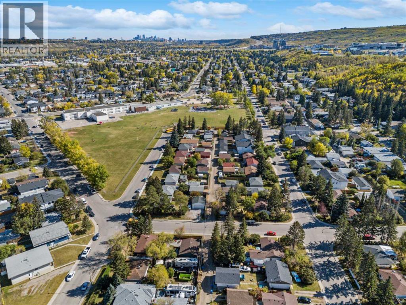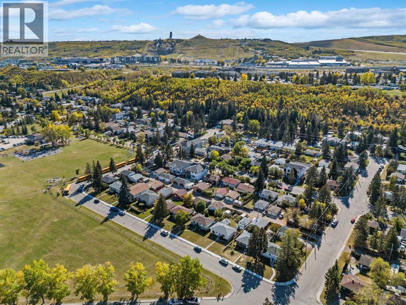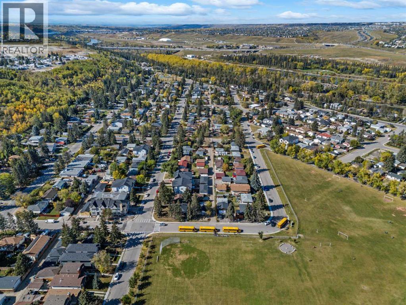Need to sell your current home to buy this one?
Find out how much it will sell for today!
Nestled on a quiet, tree-lined street just steps from Bowness Park, the Bow River pathways and the Bowmont trails, this charming bungalow sits on a generous 50’ x 120’ lot in one of Calgary’s most desirable locations. The west side of Bowness offers the perfect blend of nature access and city amenities. The Bow River is steps away for a cooling dip or bath in some of the city's rare Douglas Fir forest. Wander over for a milkshake from Angel's Diner or pick up farm fresh produce at the Calgary Farmers’ Market West. Quick access to Stoney Trail ensures any part of the city is accessible. Featuring two spacious bedrooms plus a large den, the home offers a bright and functional layout with stylish laminate flooring, updated paint, and a new roof (2023) and windows (2019). The spacious kitchen showcases raised-panel oak cabinetry and a central island with eating bar — perfect for casual dining or entertaining. The dining area features custom built-in booth seating and connects seamlessly to a cozy living room. The home offers built-in storage space under the mud room and dining area seating, and the main bedroom boasts a floor to ceiling closet unit. There is space to add a second closet in the main bedroom, and the second bedroom provides a further large closet. The fenced backyard and sunny front veranda offer ample space to relax, garden, or play. Spacious RV parking next to the garage compliments the quick access to the Trans-Canada Highway for weekend mountain getaways. Move-in ready and full of potential, this property is ideal for young couples and families, empty nesters seeking single floor living, or savvy investors keen on exceptional value in a truly unbeatable location. (id:37074)
Property Features
Style: Bungalow
Cooling: None
Heating: Forced Air

