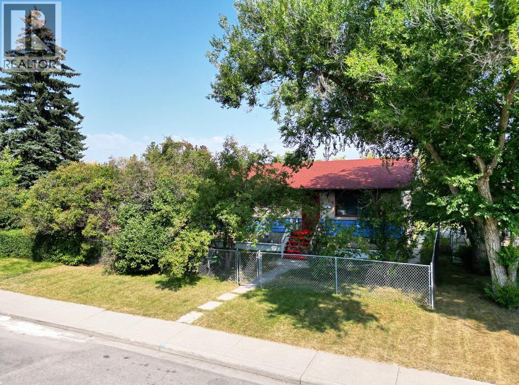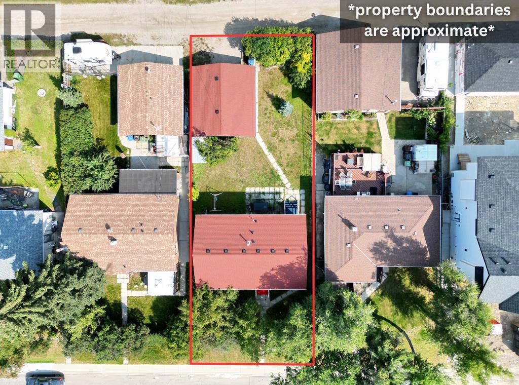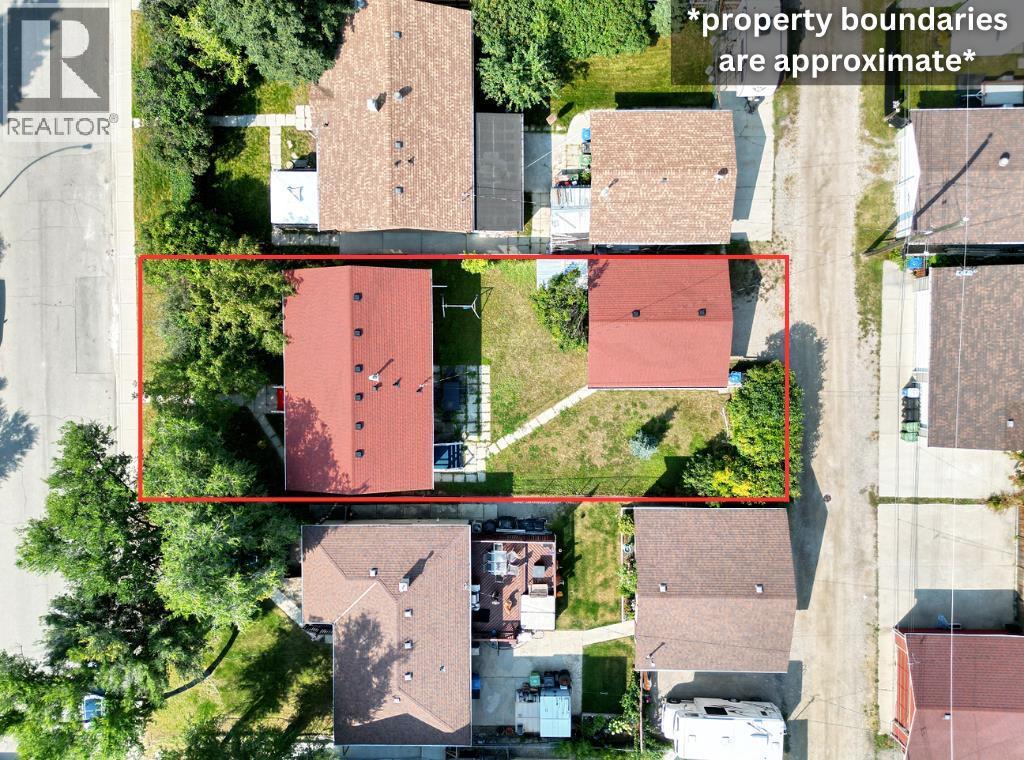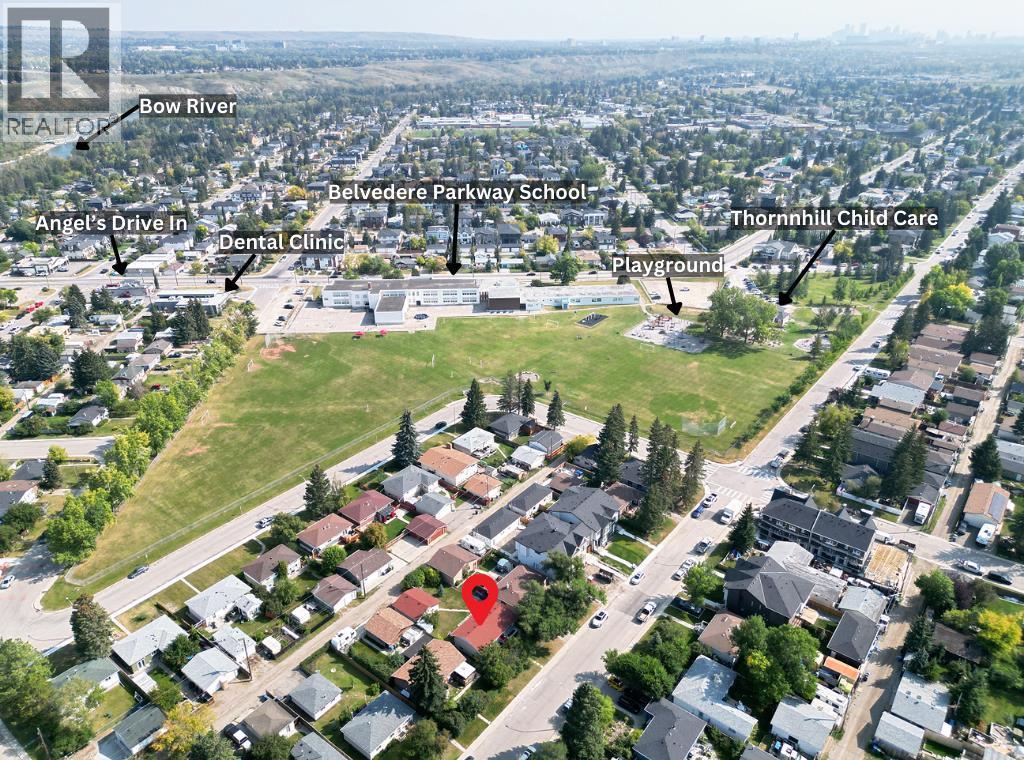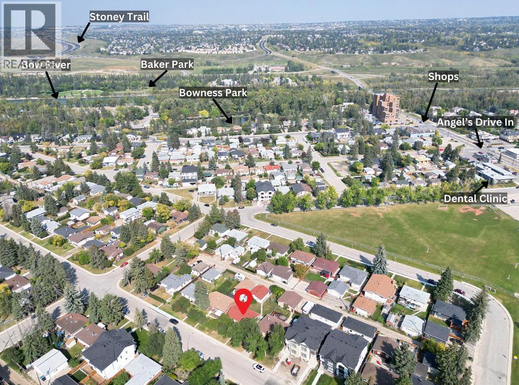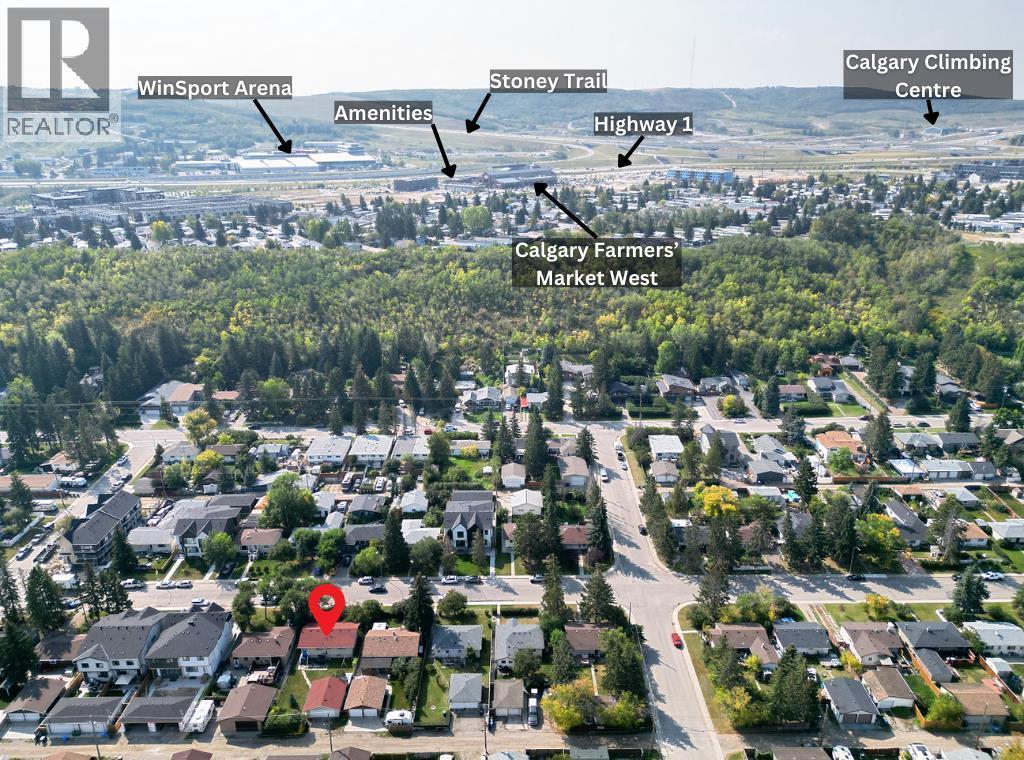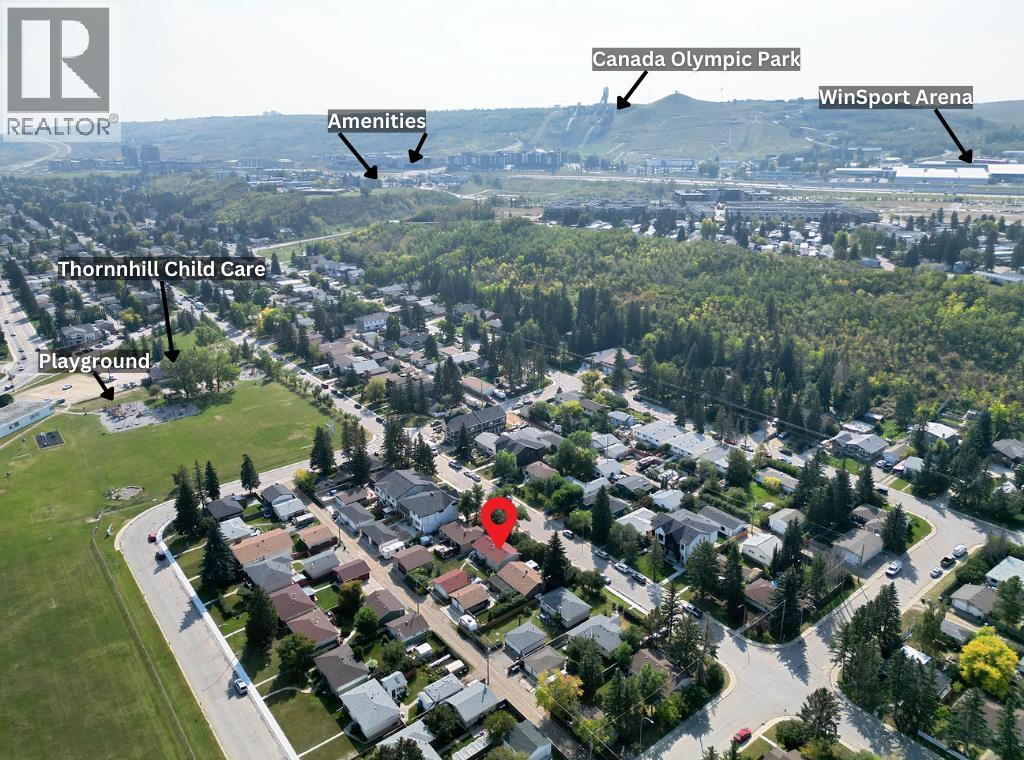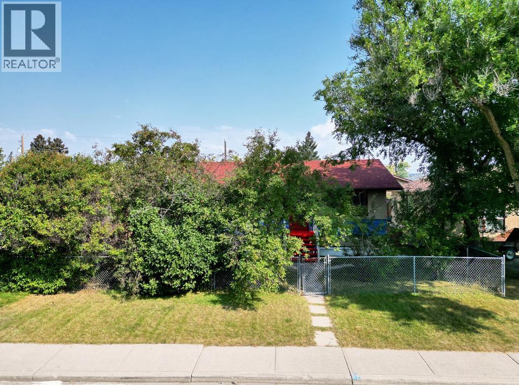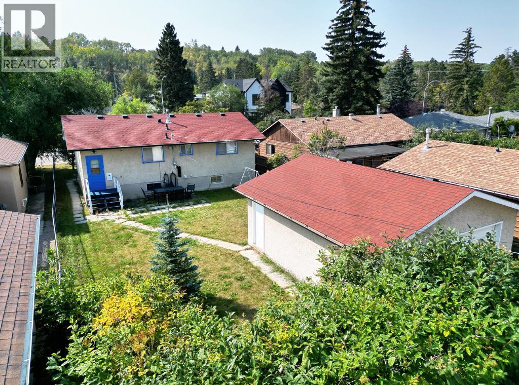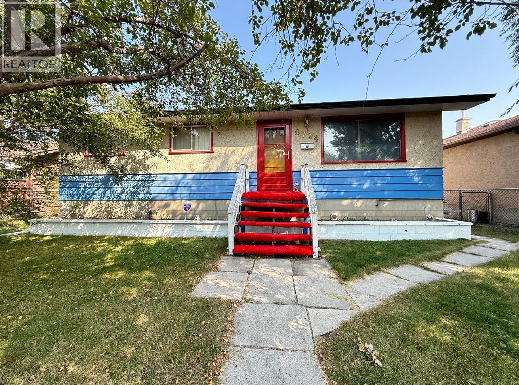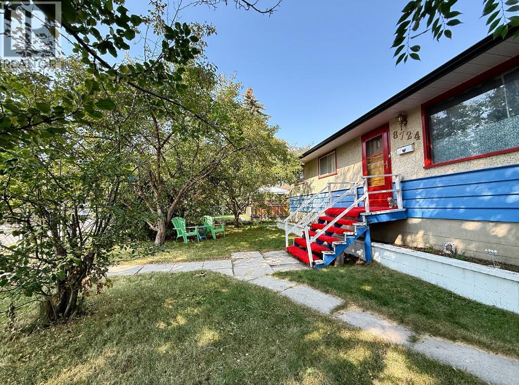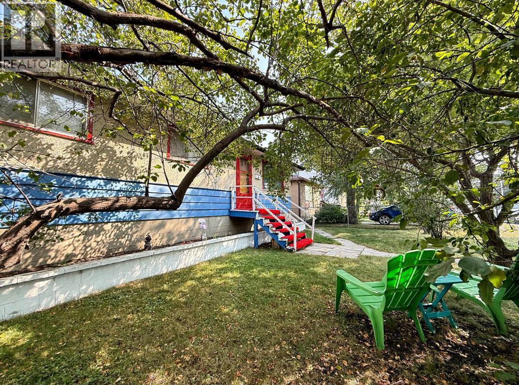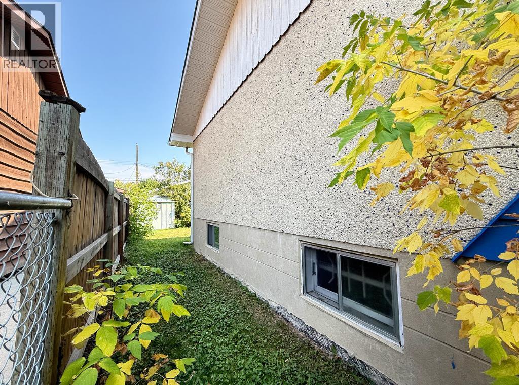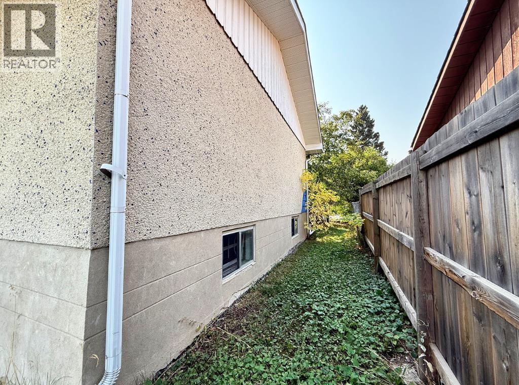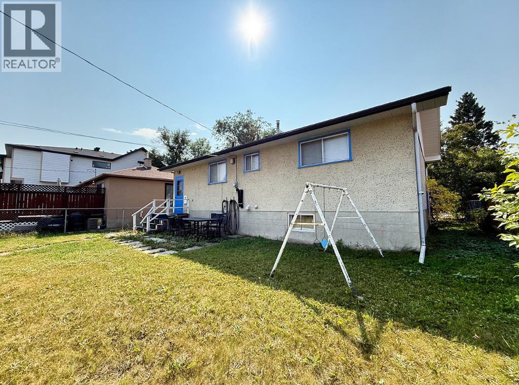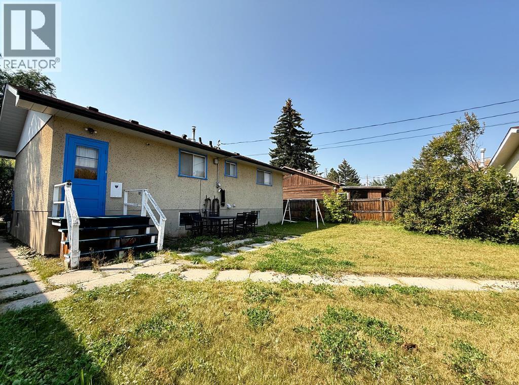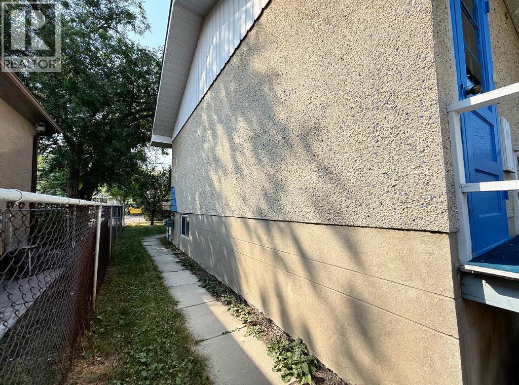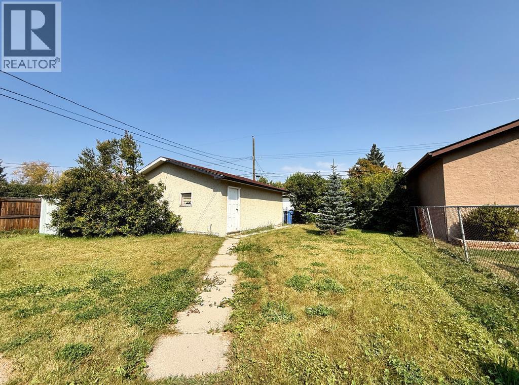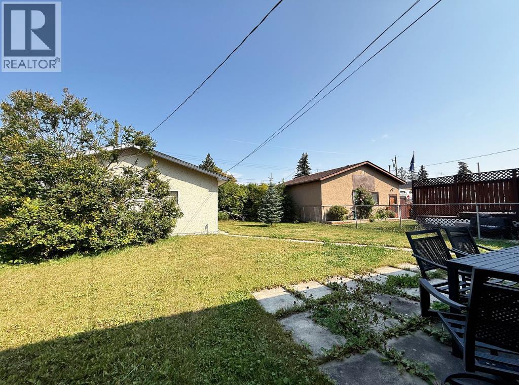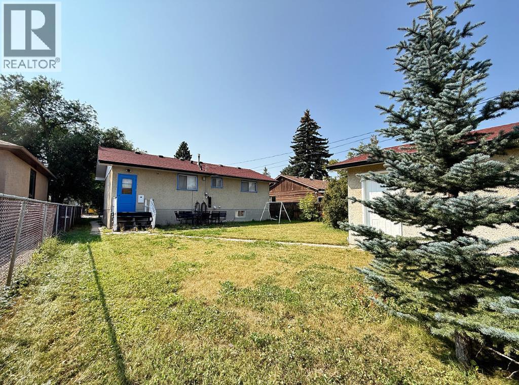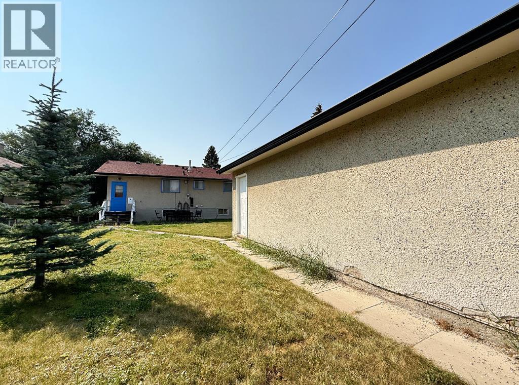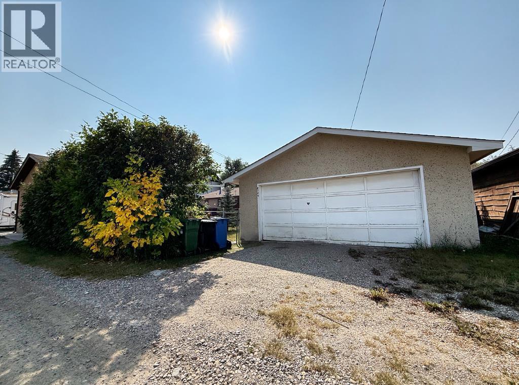50’ x 120’ LOT | R-CG ZONING | SEPARATE ENTRANCE | 4 BED / 2 BATH / 912 SQ FT | Fantastic redevelopment opportunity in the heart of Bowness! This 50' x 120' lot with highly sought-after R-CG zoning offers endless potential—whether you choose to renovate the existing bungalow (complete with separate entrance), or start fresh and build new. R-CG zoning allows for a variety of housing options, making this an ideal choice for builders, investors, or those looking to create their dream home.Nestled on a quiet and desirable street, the property is surrounded by the charm and community feel that Bowness is known for. You’ll love the proximity to schools, parks, and the Bow River pathways—perfect for outdoor enthusiasts and families alike. Major amenities, shopping, and dining are just minutes away, and easy access to COP/WinSport, Stoney Trail, and Highway 1 makes commuting a breeze.Whether you’re looking to invest, develop, or settle into this vibrant community, this property delivers exceptional opportunity in one of Calgary’s most dynamic neighborhoods. (id:37074)
Property Features
Property Details
| MLS® Number | A2255930 |
| Property Type | Single Family |
| Neigbourhood | Bowness |
| Community Name | Bowness |
| Amenities Near By | Park, Playground, Schools, Shopping |
| Features | Back Lane |
| Parking Space Total | 2 |
| Plan | 5960am |
Parking
| Detached Garage | 2 |
Building
| Bathroom Total | 2 |
| Bedrooms Above Ground | 3 |
| Bedrooms Below Ground | 1 |
| Bedrooms Total | 4 |
| Appliances | Washer, Refrigerator, Stove, Range, Dryer, Microwave, Window Coverings |
| Architectural Style | Bungalow |
| Basement Development | Finished |
| Basement Features | Separate Entrance |
| Basement Type | Full (finished) |
| Constructed Date | 1968 |
| Construction Style Attachment | Detached |
| Cooling Type | None |
| Exterior Finish | Stucco |
| Flooring Type | Carpeted, Hardwood, Linoleum |
| Foundation Type | Poured Concrete |
| Heating Fuel | Natural Gas |
| Heating Type | Forced Air |
| Stories Total | 1 |
| Size Interior | 912 Ft2 |
| Total Finished Area | 912 Sqft |
| Type | House |
Rooms
| Level | Type | Length | Width | Dimensions |
|---|---|---|---|---|
| Basement | Bedroom | 11.00 Ft x 11.00 Ft | ||
| Basement | 3pc Bathroom | Measurements not available | ||
| Main Level | Primary Bedroom | 9.00 Ft x 14.00 Ft | ||
| Main Level | Bedroom | 10.00 Ft x 12.00 Ft | ||
| Main Level | Bedroom | 8.00 Ft x 12.00 Ft | ||
| Main Level | 4pc Bathroom | Measurements not available |
Land
| Acreage | No |
| Fence Type | Fence |
| Land Amenities | Park, Playground, Schools, Shopping |
| Landscape Features | Landscaped |
| Size Depth | 36.54 M |
| Size Frontage | 15.24 M |
| Size Irregular | 557.00 |
| Size Total | 557 M2|4,051 - 7,250 Sqft |
| Size Total Text | 557 M2|4,051 - 7,250 Sqft |
| Zoning Description | R-cg |

