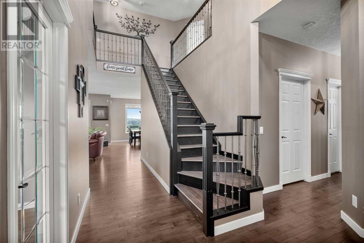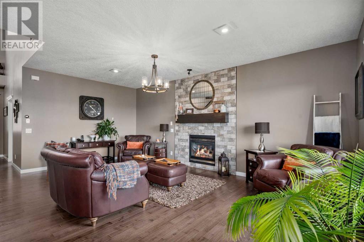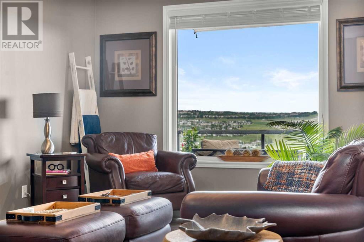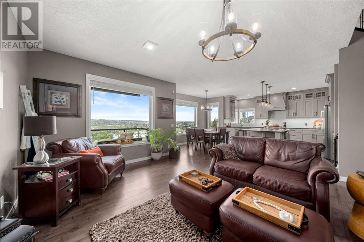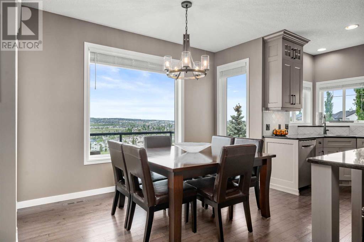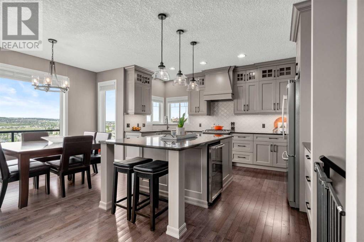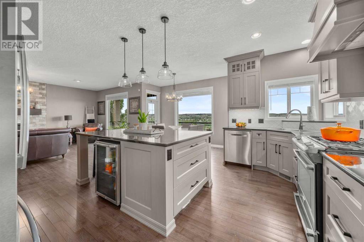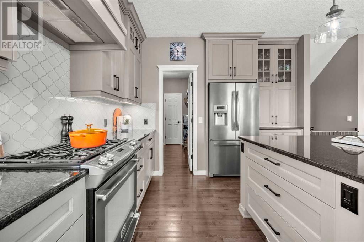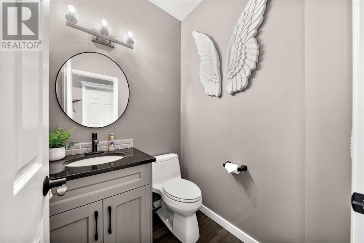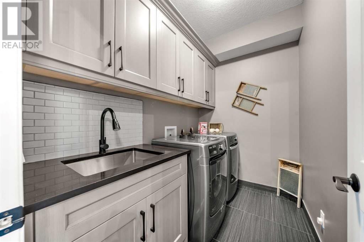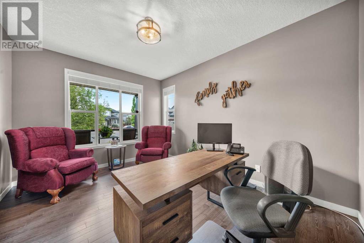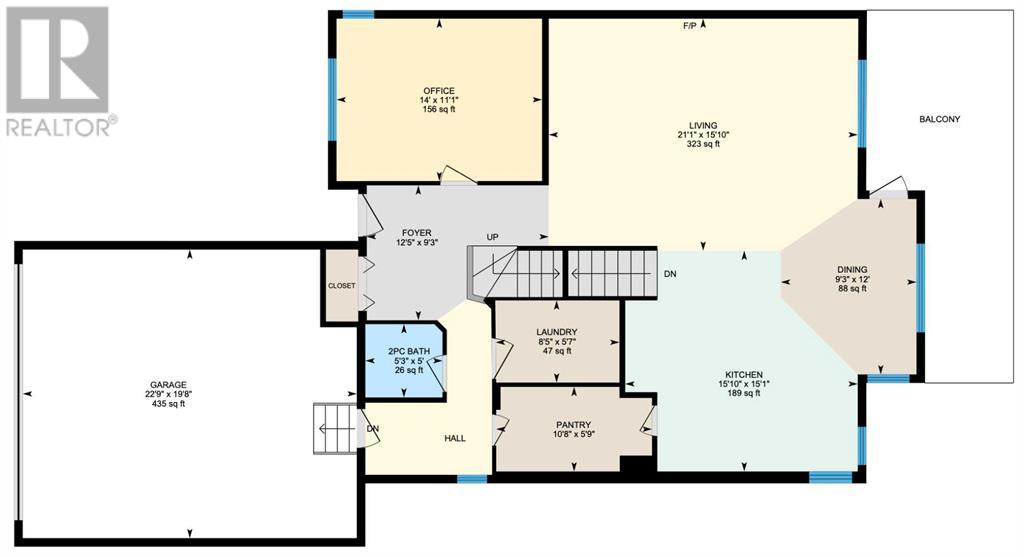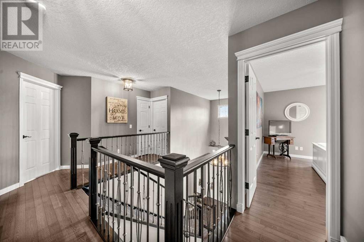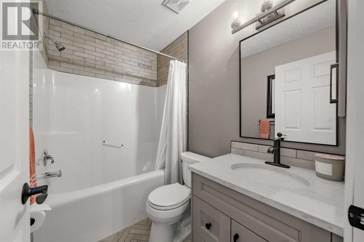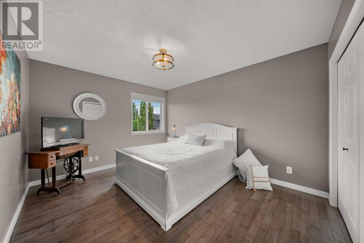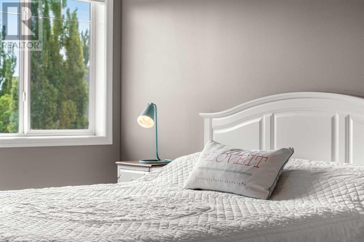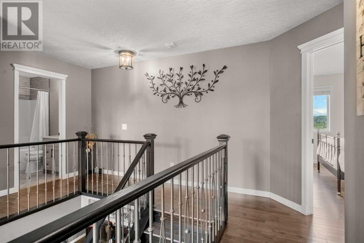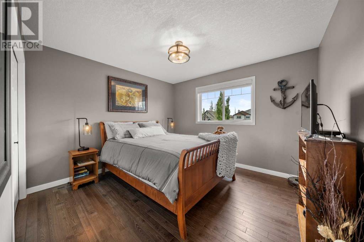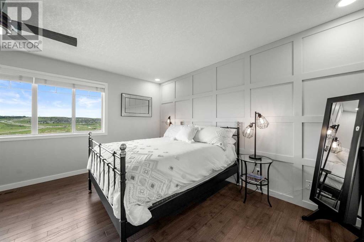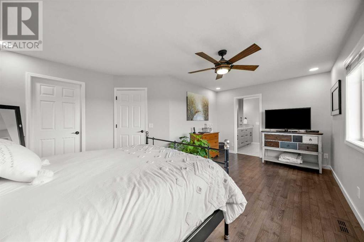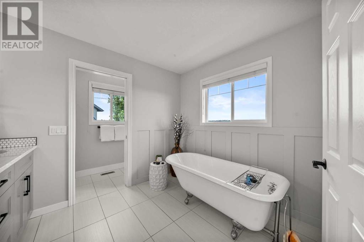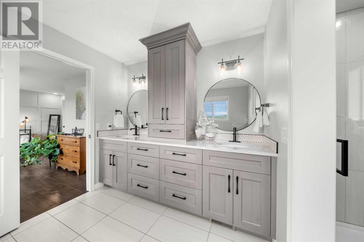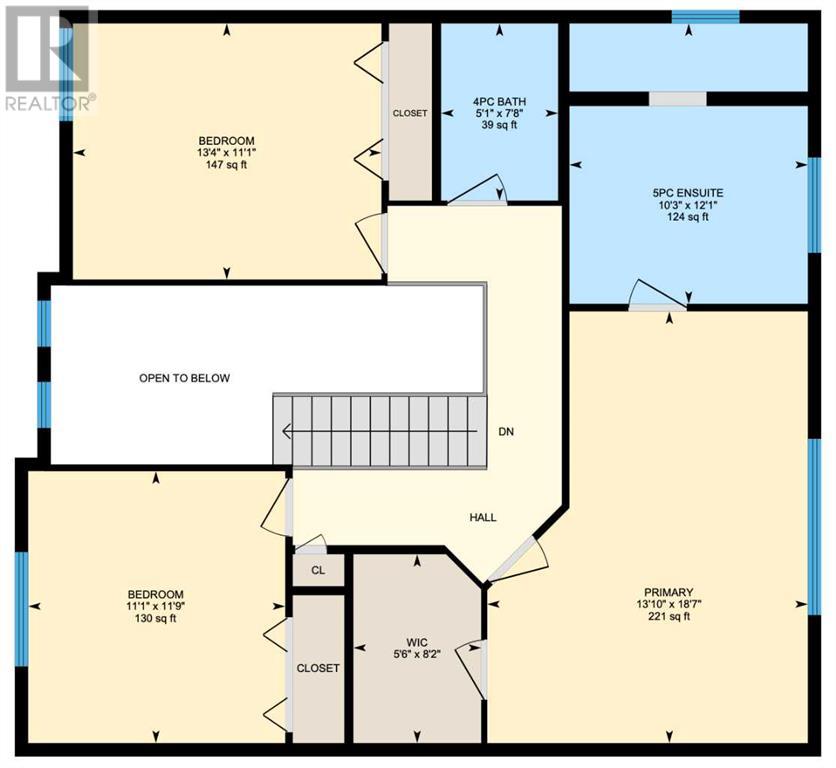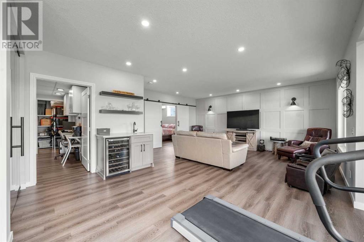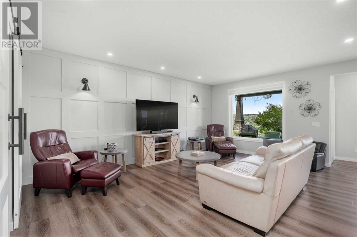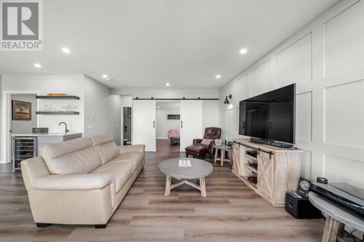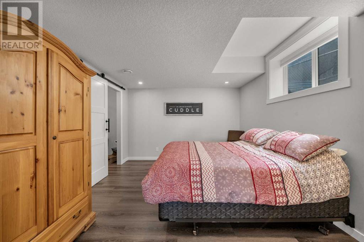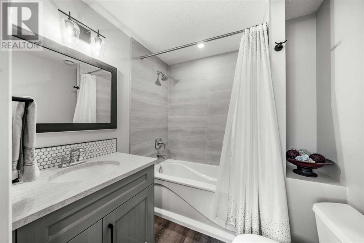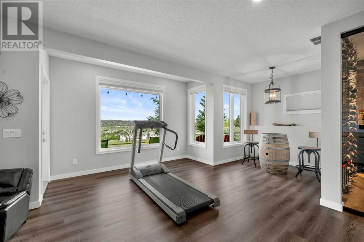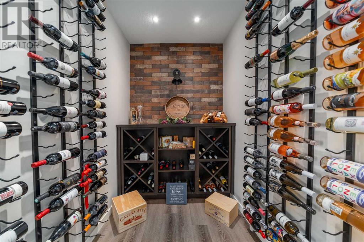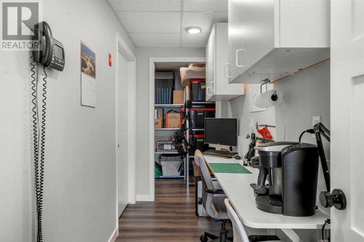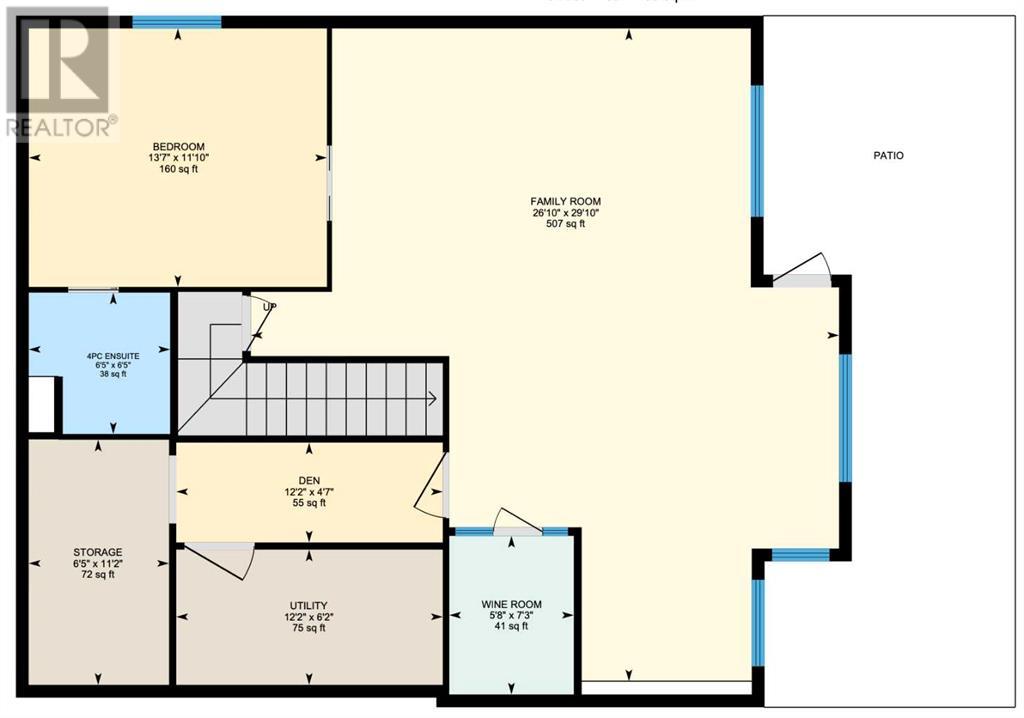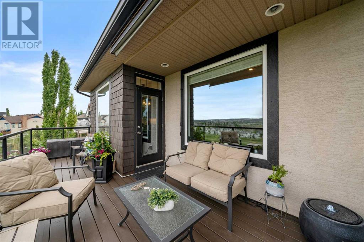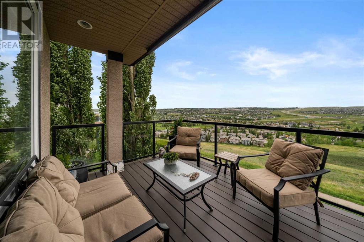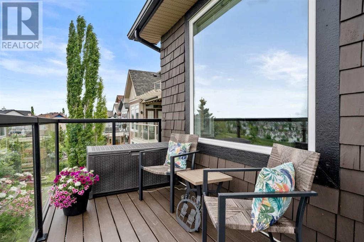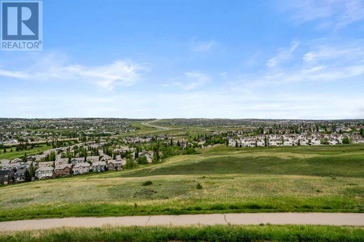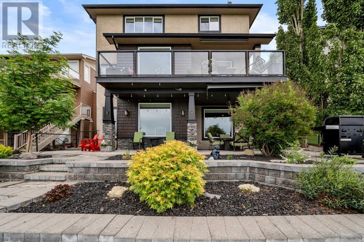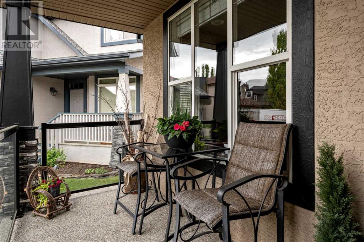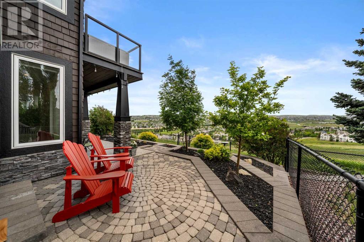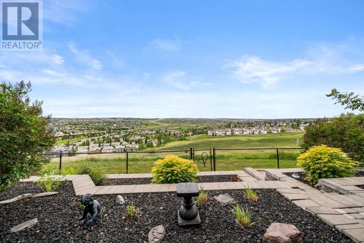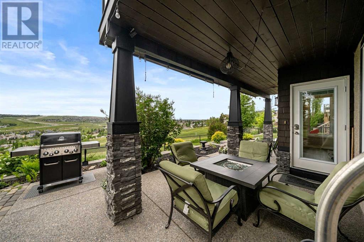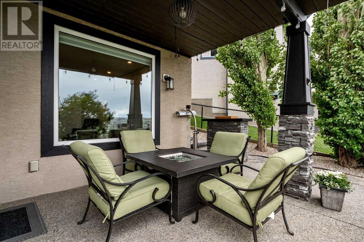Step into this immaculately renovated walkout two-storey with breathtaking, unobstructed valley views in one of Hidden Valley’s most coveted locations. Every inch of this home has been thoughtfully curated with permitted renovations, designer upgrades, and functional luxury. You’ll fall in love with the fully renovated kitchen featuring quartz countertops, soft-close drawers, herringbone tile backsplash, under-cabinet lighting, a coffee station, walk-through pantry, and even a cabinet surprise above the fridge. Enjoy morning light from the oversized windows and relax at night with a glass of wine from your beverage fridge—or head down to your custom-designed wine cellar with a second wine fridge in the walkout basement. The open-concept main floor boasts knockdown ceilings, hardwood floors throughout, new light fixtures, and incredible natural light from the recently replaced west-facing windows (main & basement levels). The upper-level bathroom has been fully redone with dual sinks, a soaker Crowfoot tub, and high-end finishes. Comfort was key in every upgrade: enjoy in-floor heating in the walkout basement, a fully insulated garage, and smart storage features like a massive lower-level storage room, and a hidden desk nook. Outdoors, take in sunsets and valley views you truly can’t replicate—and enjoy the peace of a quiet street with great neighbours. All screens included. All upgrades done with permits. This is a home you can buy with confidence and pride. (id:37074)
Property Features
Property Details
| MLS® Number | A2227150 |
| Property Type | Single Family |
| Neigbourhood | Hidden Valley |
| Community Name | Hidden Valley |
| Amenities Near By | Golf Course, Park, Playground, Recreation Nearby, Schools, Shopping |
| Community Features | Golf Course Development |
| Features | Cul-de-sac, No Neighbours Behind, No Animal Home, No Smoking Home |
| Parking Space Total | 4 |
| Plan | 0110043 |
| Structure | Deck |
| View Type | View |
Parking
| Concrete | |
| Attached Garage | 2 |
Building
| Bathroom Total | 4 |
| Bedrooms Above Ground | 3 |
| Bedrooms Below Ground | 1 |
| Bedrooms Total | 4 |
| Appliances | Washer, Refrigerator, Dishwasher, Wine Fridge, Stove, Dryer, Window Coverings, Garage Door Opener |
| Basement Features | Walk Out |
| Basement Type | Full |
| Constructed Date | 2001 |
| Construction Material | Wood Frame |
| Construction Style Attachment | Detached |
| Cooling Type | Central Air Conditioning |
| Exterior Finish | Stone, Stucco |
| Fireplace Present | Yes |
| Fireplace Total | 1 |
| Flooring Type | Ceramic Tile, Hardwood, Slate |
| Foundation Type | Poured Concrete |
| Half Bath Total | 1 |
| Heating Fuel | Natural Gas |
| Heating Type | Forced Air, In Floor Heating |
| Stories Total | 2 |
| Size Interior | 2,184 Ft2 |
| Total Finished Area | 2184 Sqft |
| Type | House |
Rooms
| Level | Type | Length | Width | Dimensions |
|---|---|---|---|---|
| Basement | Den | 12.17 Ft x 4.58 Ft | ||
| Basement | Family Room | 29.83 Ft x 26.83 Ft | ||
| Basement | Wine Cellar | 7.25 Ft x 5.67 Ft | ||
| Basement | Bedroom | 13.58 Ft x 11.83 Ft | ||
| Basement | 4pc Bathroom | 6.42 Ft x 6.42 Ft | ||
| Basement | Furnace | 12.17 Ft x 6.17 Ft | ||
| Basement | Storage | 11.17 Ft x 6.42 Ft | ||
| Main Level | Living Room | 21.08 Ft x 15.83 Ft | ||
| Main Level | Kitchen | 15.83 Ft x 15.08 Ft | ||
| Main Level | Pantry | 10.67 Ft x 5.75 Ft | ||
| Main Level | Dining Room | 12.00 Ft x 9.25 Ft | ||
| Main Level | Laundry Room | 8.42 Ft x 5.58 Ft | ||
| Main Level | 2pc Bathroom | 5.25 Ft x 5.00 Ft | ||
| Main Level | Foyer | 12.42 Ft x 9.25 Ft | ||
| Main Level | Office | 14.00 Ft x 11.08 Ft | ||
| Upper Level | Primary Bedroom | 18.58 Ft x 13.83 Ft | ||
| Upper Level | Other | 8.17 Ft x 5.50 Ft | ||
| Upper Level | 5pc Bathroom | 12.08 Ft x 10.25 Ft | ||
| Upper Level | Bedroom | 11.75 Ft x 11.08 Ft | ||
| Upper Level | 4pc Bathroom | 7.67 Ft x 5.08 Ft | ||
| Upper Level | Bedroom | 13.33 Ft x 11.08 Ft |
Land
| Acreage | No |
| Fence Type | Fence |
| Land Amenities | Golf Course, Park, Playground, Recreation Nearby, Schools, Shopping |
| Landscape Features | Landscaped |
| Size Depth | 33.9 M |
| Size Frontage | 12.85 M |
| Size Irregular | 457.00 |
| Size Total | 457 M2|4,051 - 7,250 Sqft |
| Size Total Text | 457 M2|4,051 - 7,250 Sqft |
| Zoning Description | R-cg |




