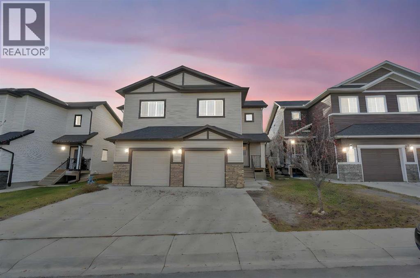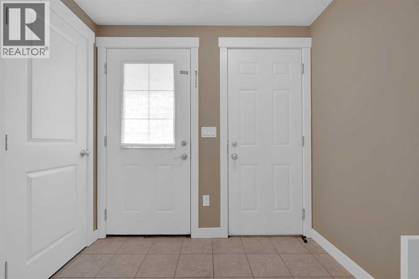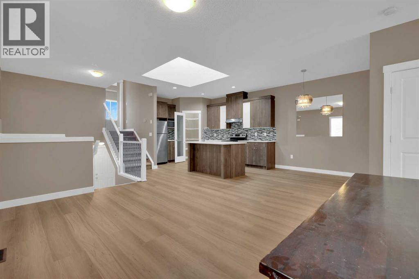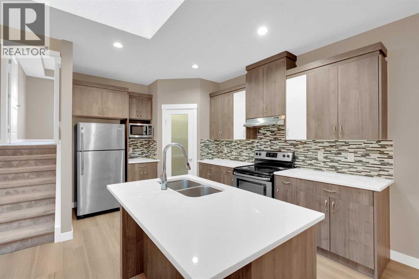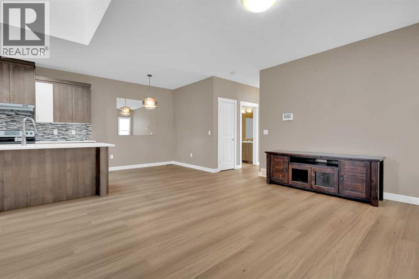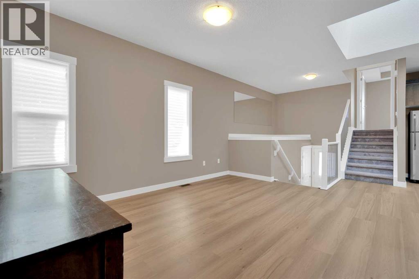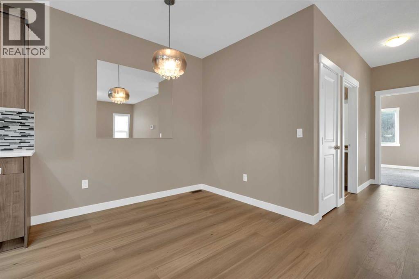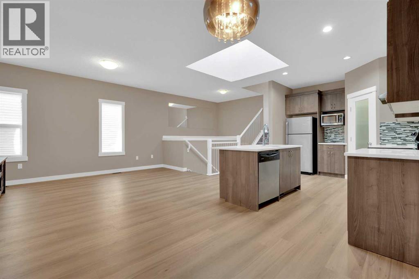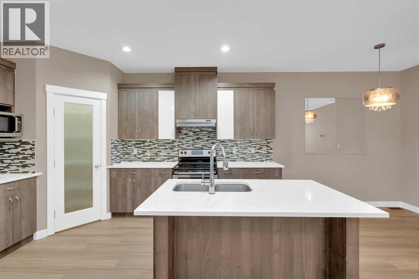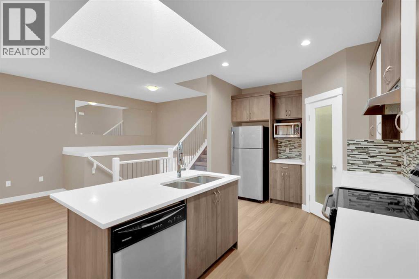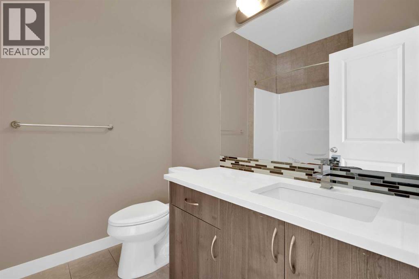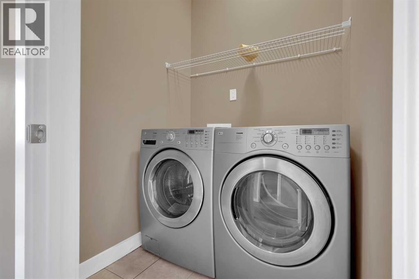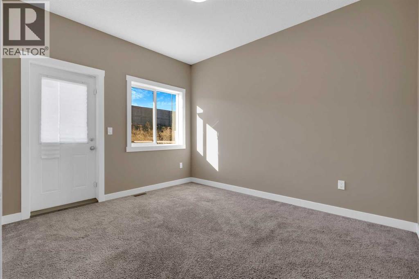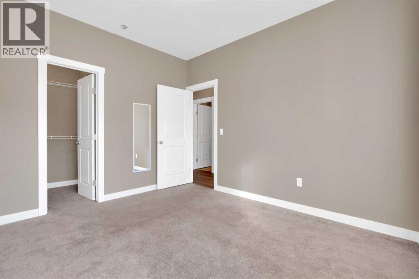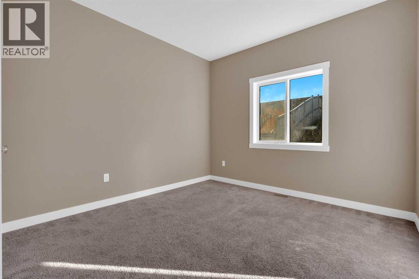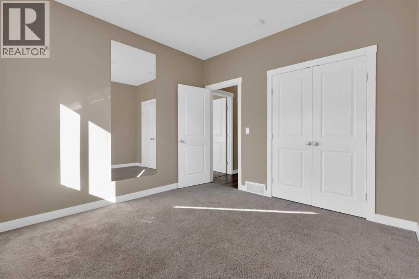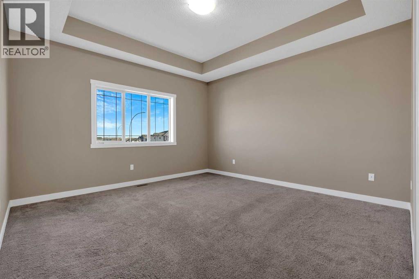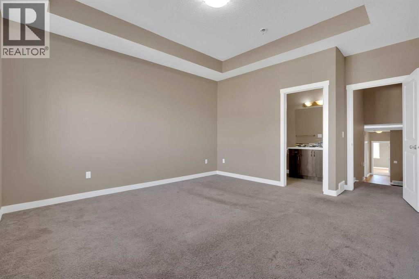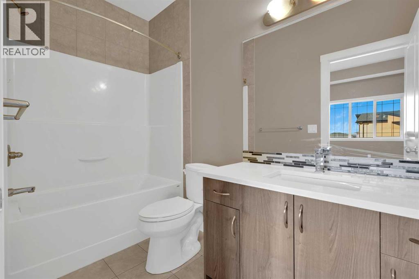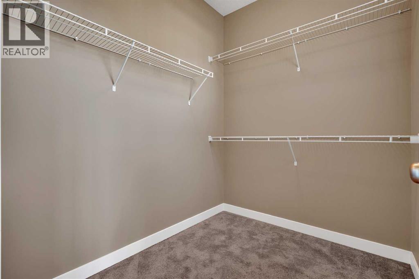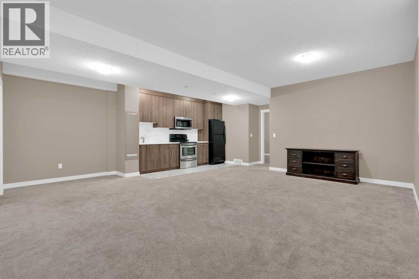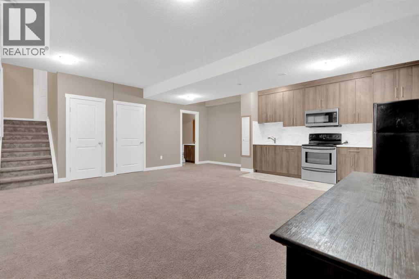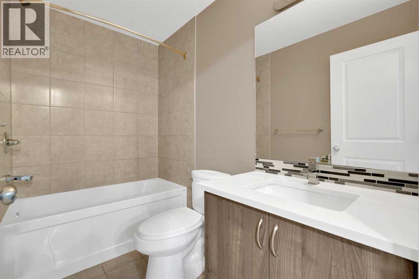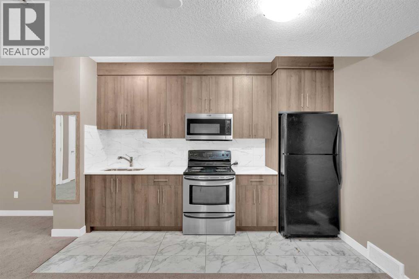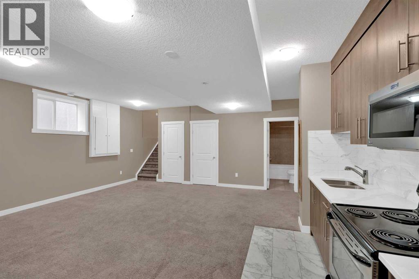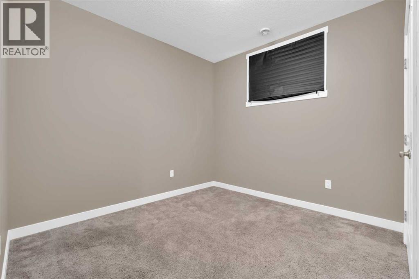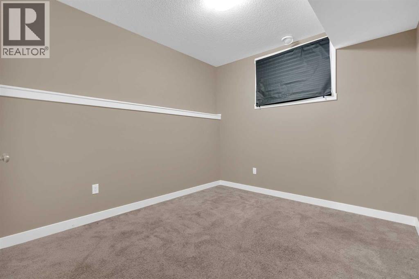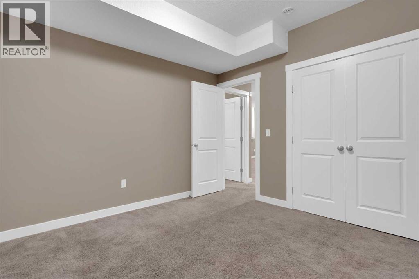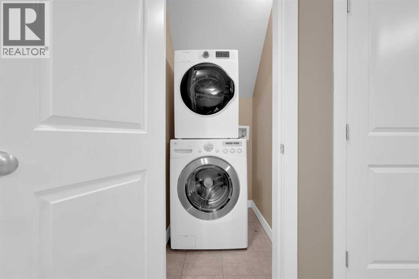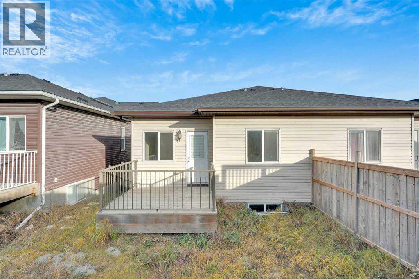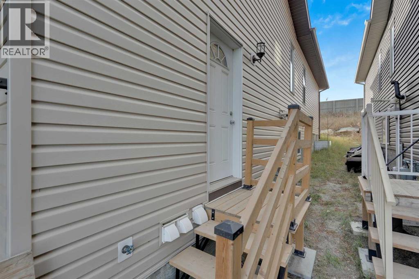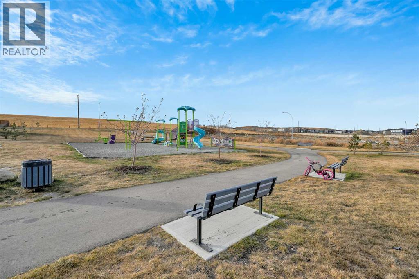Welcome to this stunning, move-in ready 5-bedroom, 3-bathroom home, perfectly designed for comfort, functionality, and modern living. Recently renovated, this home offers a bright and inviting floor plan with plenty of natural light throughout. The main level features a spacious living room ideal for family gatherings, complemented by large windows and contemporary finishes. The open-concept kitchen is a chef’s delight featuring sleek quartz countertops, an oversized island, stainless steel appliances, and ample cabinetry for all your storage needs. Step out onto the spacious balcony, perfect for morning coffee or evening relaxation. The primary bedroom offers a walk-in closet and a luxurious 4-piece ensuite with modern fixtures, providing a private retreat at the end of the day. High ceilings throughout the main level create a sense of openness and elegance. The fully developed basement includes two generous bedrooms, a large living/rec area, and plenty of space for extended family, guests, or potential rental income. Located in a family friendly neighborhood, this home is within walking distance to schools, parks, recreation centers, shopping, and public transit making it both convenient and desirable. (id:37074)
Property Features
Property Details
| MLS® Number | A2264015 |
| Property Type | Single Family |
| Community Name | Baysprings |
| Amenities Near By | Playground, Schools, Shopping |
| Features | See Remarks |
| Parking Space Total | 2 |
| Plan | 1510077 |
| Structure | Deck |
Parking
| Attached Garage | 1 |
Building
| Bathroom Total | 3 |
| Bedrooms Above Ground | 3 |
| Bedrooms Below Ground | 2 |
| Bedrooms Total | 5 |
| Appliances | Washer, Refrigerator, Dishwasher, Stove, Dryer, Microwave Range Hood Combo, Window Coverings |
| Basement Development | Finished |
| Basement Features | Separate Entrance, Suite |
| Basement Type | Full (finished) |
| Constructed Date | 2016 |
| Construction Material | Wood Frame |
| Construction Style Attachment | Semi-detached |
| Cooling Type | None |
| Exterior Finish | Stone, Vinyl Siding |
| Flooring Type | Carpeted, Ceramic Tile, Vinyl Plank |
| Foundation Type | Poured Concrete |
| Heating Fuel | Natural Gas |
| Heating Type | Forced Air |
| Stories Total | 2 |
| Size Interior | 1,416 Ft2 |
| Total Finished Area | 1416 Sqft |
| Type | Duplex |
Rooms
| Level | Type | Length | Width | Dimensions |
|---|---|---|---|---|
| Second Level | Primary Bedroom | 13.58 Ft x 16.50 Ft | ||
| Second Level | 4pc Bathroom | 9.58 Ft x 5.00 Ft | ||
| Second Level | Other | 7.42 Ft x 6.08 Ft | ||
| Basement | Bedroom | 10.58 Ft x 12.00 Ft | ||
| Basement | Family Room | 26.67 Ft x 23.17 Ft | ||
| Basement | Bedroom | 9.75 Ft x 11.08 Ft | ||
| Basement | 4pc Bathroom | Measurements not available | ||
| Basement | Kitchen | 6.08 Ft x 12.50 Ft | ||
| Main Level | Foyer | 7.92 Ft x 6.92 Ft | ||
| Main Level | Living Room | 11.42 Ft x 20.17 Ft | ||
| Main Level | Dining Room | 9.58 Ft x 10.33 Ft | ||
| Main Level | 4pc Bathroom | 6.83 Ft x 7.83 Ft | ||
| Main Level | Bedroom | 10.83 Ft x 10.92 Ft | ||
| Main Level | Kitchen | 9.58 Ft x 13.83 Ft | ||
| Main Level | Bedroom | 9.83 Ft x 12.00 Ft | ||
| Main Level | Pantry | 3.75 Ft x 3.67 Ft |
Land
| Acreage | No |
| Fence Type | Partially Fenced |
| Land Amenities | Playground, Schools, Shopping |
| Landscape Features | Landscaped |
| Size Frontage | 8.02 M |
| Size Irregular | 326.60 |
| Size Total | 326.6 M2|0-4,050 Sqft |
| Size Total Text | 326.6 M2|0-4,050 Sqft |
| Zoning Description | R2 |

