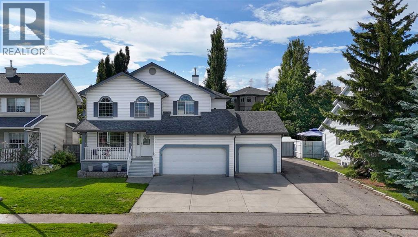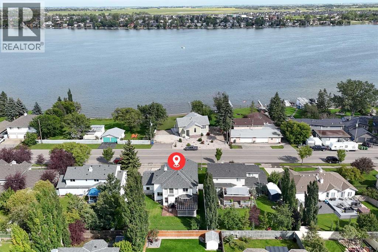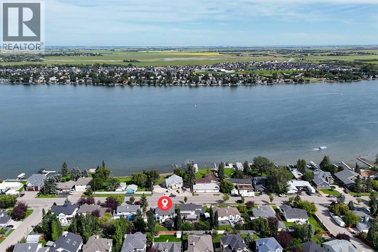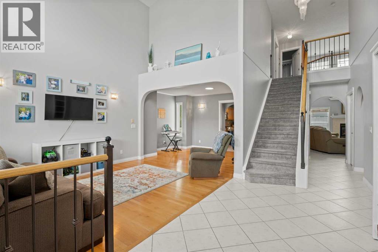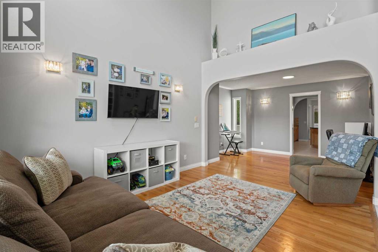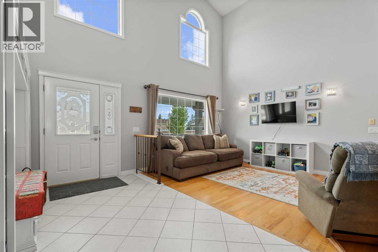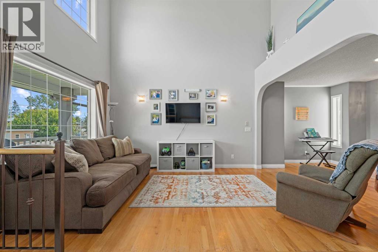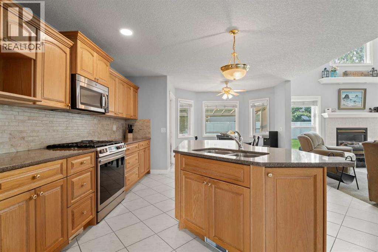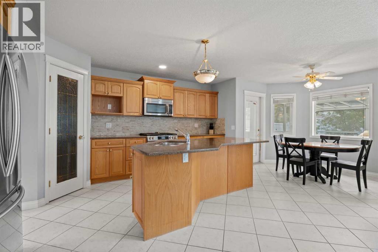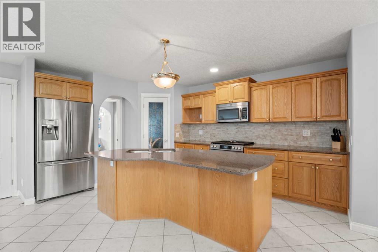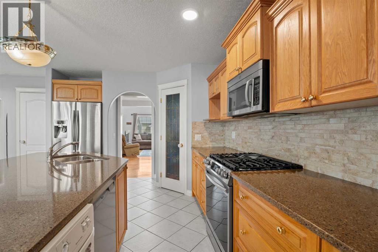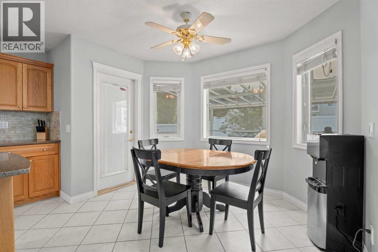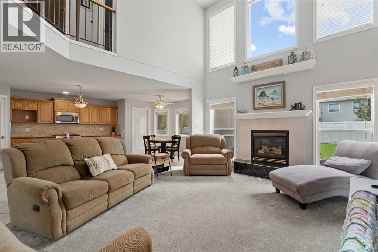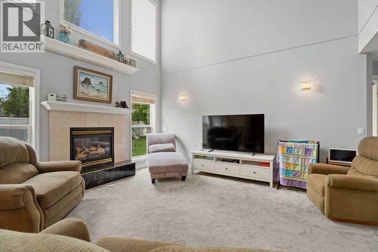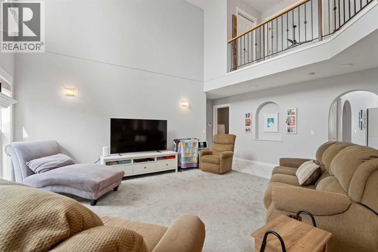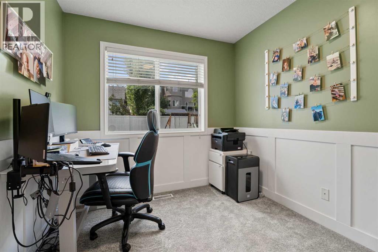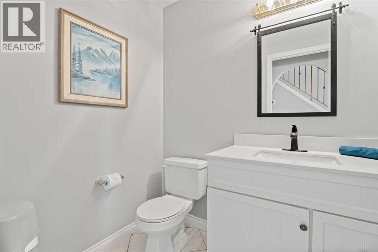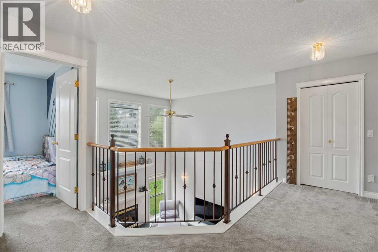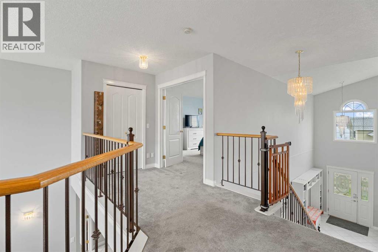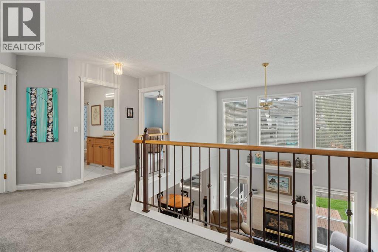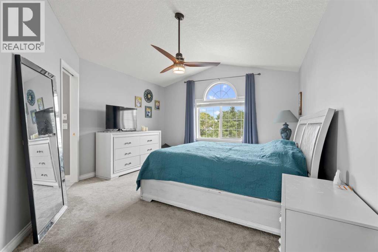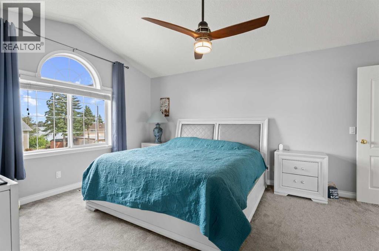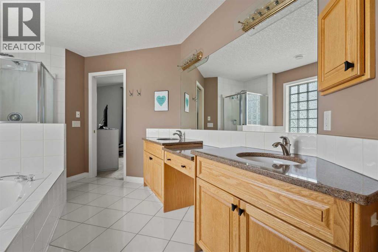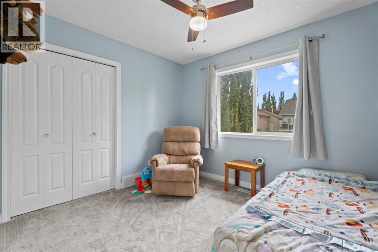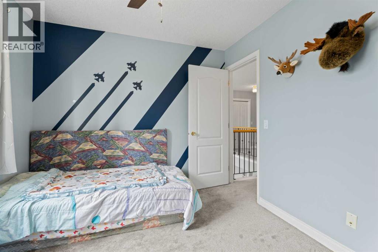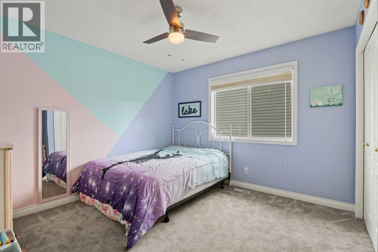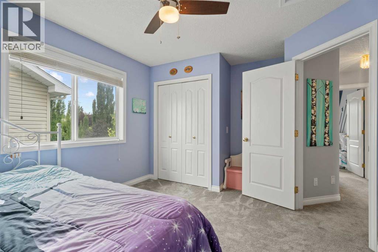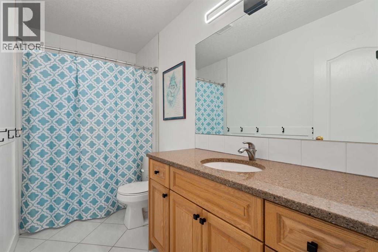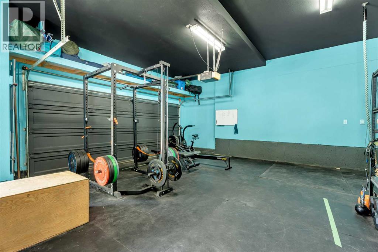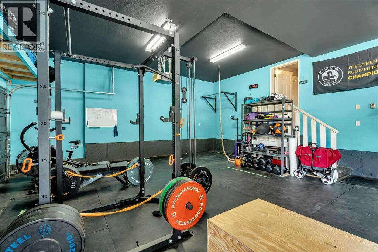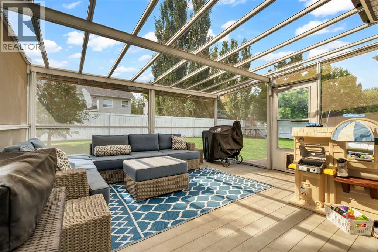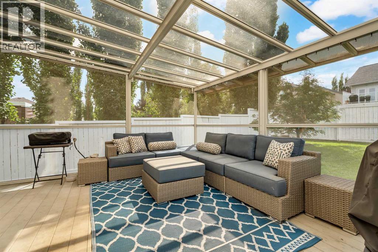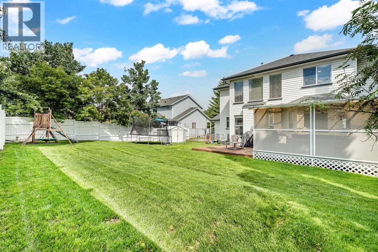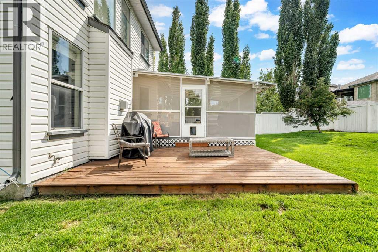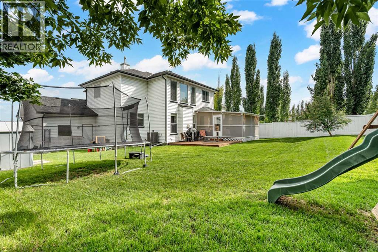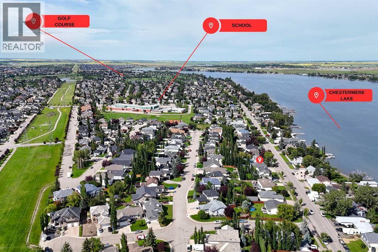~ $343.56/SQ FT. - BEST VALUE IN CHESTERVIEW ESTATES ~ LAKE VIEW, VAULTED CEILING, with 3,470 SQFT+ of living area on a WIDE LOT (71 ft.), three bedrooms, main floor office and laundry, triple attached HEATED garage, this two-storey home in the sought-after community of Chesterview Estates, truly has it all. Walk in (click 3D for virtual walkthrough), you will immediately notice this house’ grand entrance with 19 ft+ vaulted ceilings, where you can enjoy a formal living room and dining room with lake views. The vaulted ceilings continue into the open concept kitchen and family room, where you access the three-season sunroom which leads into your large west facing backyard. The spacious master retreat offers a five-piece ensuite with dual sinks and a custom walk-in closet designed by California Closets. The OVERSIZED triple car garage is insulated, drywalled and heated with in-floor heat. Parking will never be an issue here, whether you want to comfortably park 8 vehicles OR an RV, you have the space. RV parking also includes a sani-dump located next to the pad, offering total convenience for post weekend camping trips. Other recent upgrades include washer/dryer (2023), dishwasher (2023) oven (2024), carpet throughout (2022), paint throughout (2022), furnace (2024), hot water tank (2024) and air conditioning (2024). (id:37074)
Property Features
Property Details
| MLS® Number | A2242970 |
| Property Type | Single Family |
| Neigbourhood | Rainbow Falls |
| Community Name | Chesterview Estates |
| Amenities Near By | Golf Course, Park, Playground, Schools, Shopping, Water Nearby |
| Community Features | Golf Course Development, Lake Privileges |
| Features | French Door, Closet Organizers |
| Parking Space Total | 8 |
| Plan | 9811856 |
| View Type | View |
Parking
| R V | |
| Attached Garage | 3 |
Building
| Bathroom Total | 3 |
| Bedrooms Above Ground | 3 |
| Bedrooms Total | 3 |
| Appliances | Refrigerator, Oven - Gas, Dishwasher, Compactor, Microwave Range Hood Combo, Window Coverings, Garage Door Opener, Washer & Dryer |
| Basement Development | Unfinished |
| Basement Type | Full (unfinished) |
| Constructed Date | 1999 |
| Construction Material | Wood Frame |
| Construction Style Attachment | Detached |
| Cooling Type | Central Air Conditioning |
| Exterior Finish | Vinyl Siding |
| Fireplace Present | Yes |
| Fireplace Total | 1 |
| Flooring Type | Carpeted, Hardwood, Tile |
| Foundation Type | Poured Concrete |
| Half Bath Total | 1 |
| Heating Fuel | Natural Gas |
| Heating Type | Forced Air |
| Stories Total | 2 |
| Size Interior | 2,314 Ft2 |
| Total Finished Area | 2314 Sqft |
| Type | House |
Rooms
| Level | Type | Length | Width | Dimensions |
|---|---|---|---|---|
| Second Level | 4pc Bathroom | 10.58 Ft x 5.00 Ft | ||
| Second Level | 5pc Bathroom | 9.33 Ft x 13.50 Ft | ||
| Second Level | Bedroom | 10.50 Ft x 9.50 Ft | ||
| Second Level | Bedroom | 11.00 Ft x 13.17 Ft | ||
| Second Level | Primary Bedroom | 13.08 Ft x 16.50 Ft | ||
| Second Level | Other | 8.42 Ft x 6.00 Ft | ||
| Main Level | Kitchen | 14.42 Ft x 15.50 Ft | ||
| Main Level | 2pc Bathroom | 5.00 Ft x 6.00 Ft | ||
| Main Level | Breakfast | 10.83 Ft x 6.67 Ft | ||
| Main Level | Dining Room | 13.00 Ft x 9.92 Ft | ||
| Main Level | Family Room | 17.17 Ft x 19.50 Ft | ||
| Main Level | Foyer | 7.42 Ft x 14.00 Ft | ||
| Main Level | Kitchen | 14.42 Ft x 15.50 Ft | ||
| Main Level | Laundry Room | 8.83 Ft x 6.50 Ft | ||
| Main Level | Living Room | 10.83 Ft x 13.50 Ft | ||
| Main Level | Office | 8.42 Ft x 11.25 Ft | ||
| Main Level | Sunroom | 15.17 Ft x 19.58 Ft |
Land
| Acreage | No |
| Fence Type | Fence |
| Land Amenities | Golf Course, Park, Playground, Schools, Shopping, Water Nearby |
| Size Depth | 35.01 M |
| Size Frontage | 21.58 M |
| Size Irregular | 755.51 |
| Size Total | 755.51 M2|7,251 - 10,889 Sqft |
| Size Total Text | 755.51 M2|7,251 - 10,889 Sqft |
| Zoning Description | R1 |

