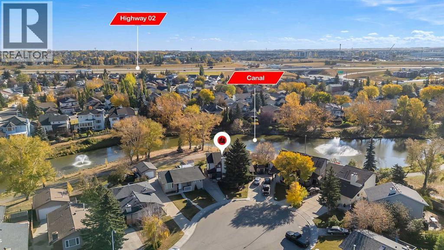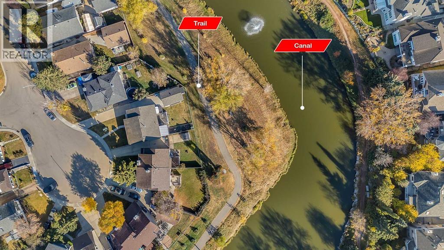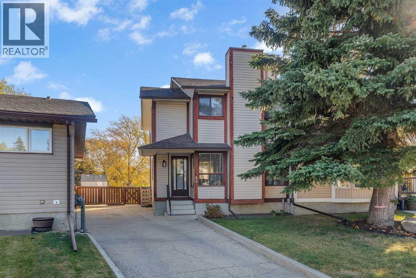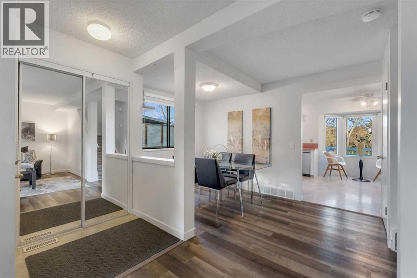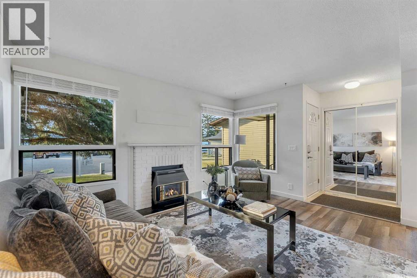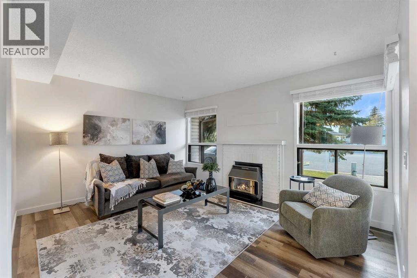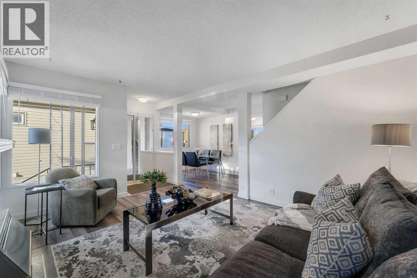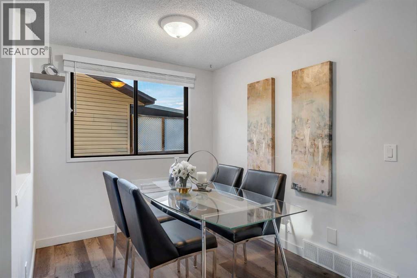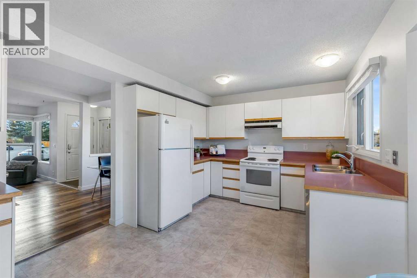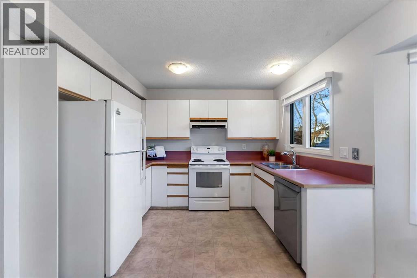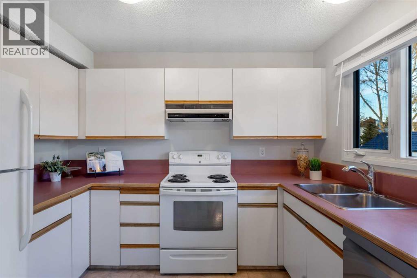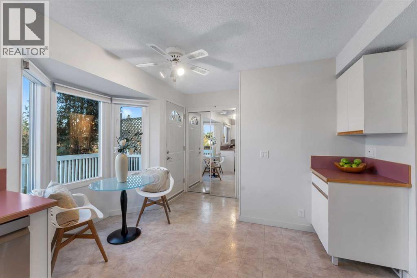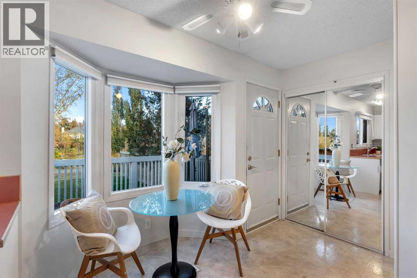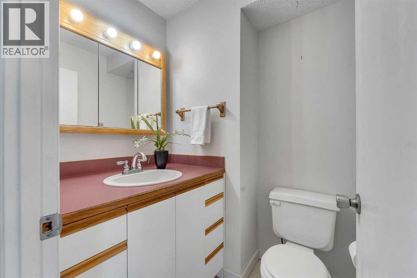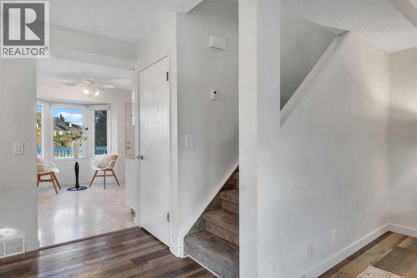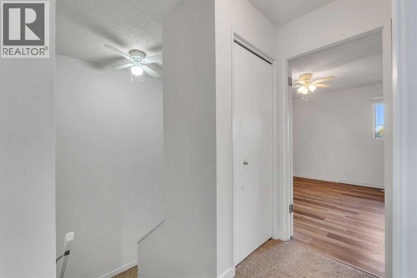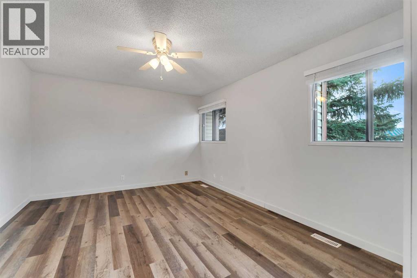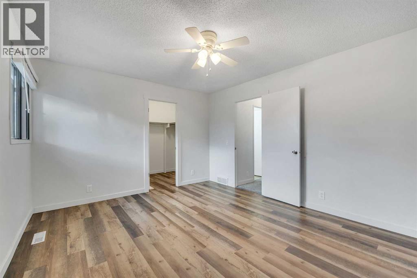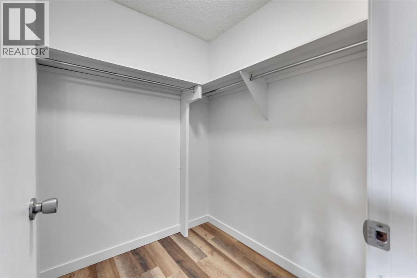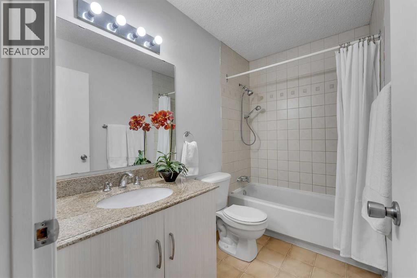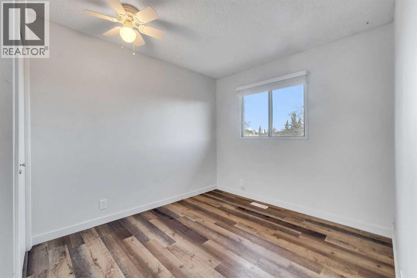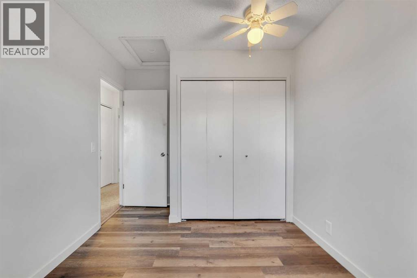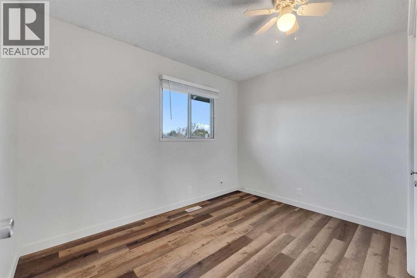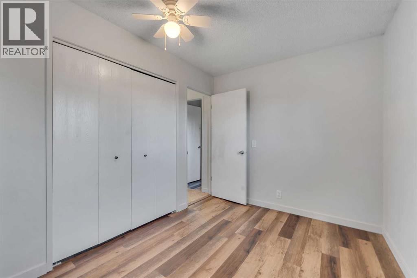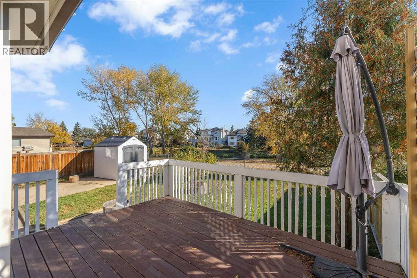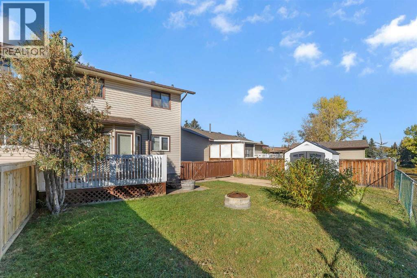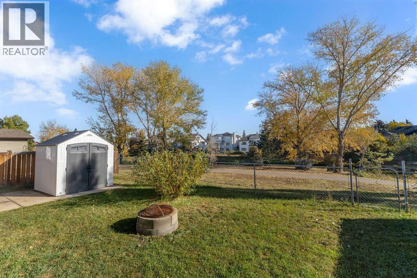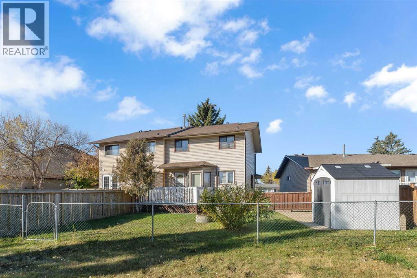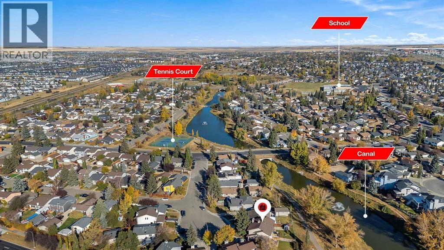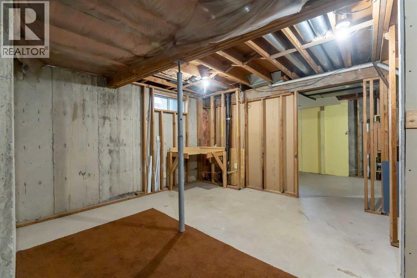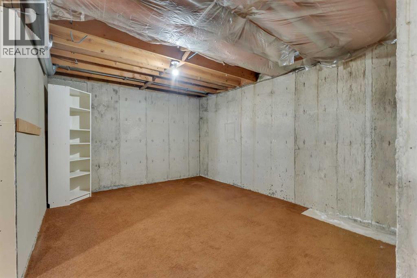Need to sell your current home to buy this one?
Find out how much it will sell for today!
Tucked away on a peaceful cul-de-sac, this adorable duplex offers the perfect blend of privacy, charm, and location. Backing directly onto the pond, you can relax out back and enjoy the sound of the fountains while taking in the lush, mature trees that only a well-established neighbourhood can provide. The long, paved driveway offers ample parking and the potential to build a garage with the proper city permits, adding to the home’s value and functionality. Step inside to find fresh vinyl plank flooring, new carpet, and modern paint throughout. The cozy living room is anchored by a whitewashed brick gas fireplace, surrounded by corner windows that fill the space with natural light. A versatile nook provides the perfect space for a formal dining area or home office, while the eat-in kitchen is ideal for gathering, dining, and admiring the serene green space out back. And if you have kids or four-legged family members, you’ll love being just steps from community walking paths that wind through the neighbourhood. Upstairs, you’ll find two generously sized bedrooms and a spacious primary suite complete with a walk-in closet. A full bathroom on the second floor and a powder room on the main floor add to the convenience of this home, and the unfinished basement is ready for your equity-building ideas, offering endless potential to make this home truly your own. With its quiet location, scenic views, and thoughtful updates, this property is as functional as it is full of charm. This one won’t disappoint! (id:37074)
Property Features
Fireplace: Fireplace
Cooling: None
Heating: Forced Air

