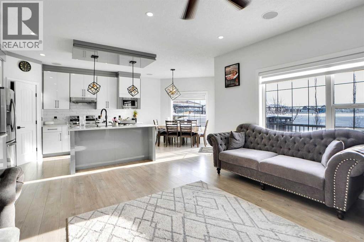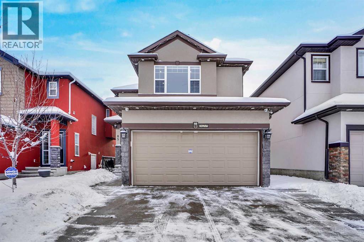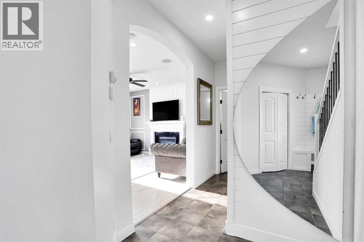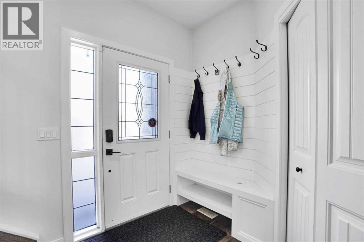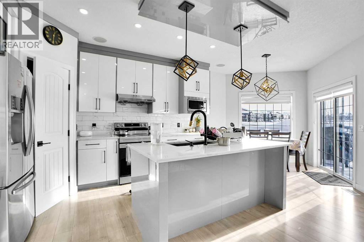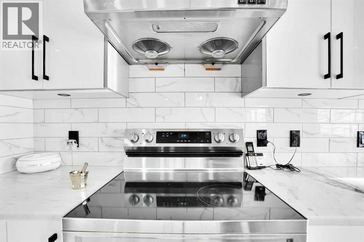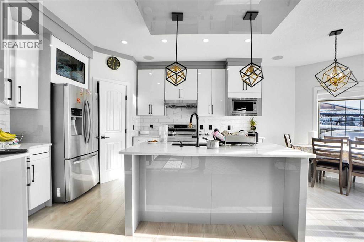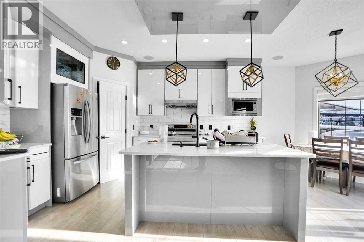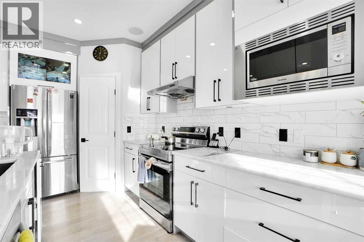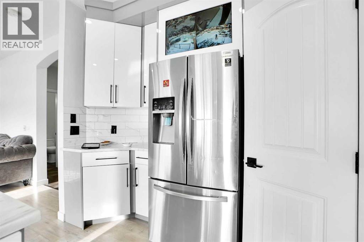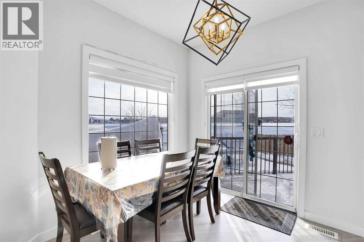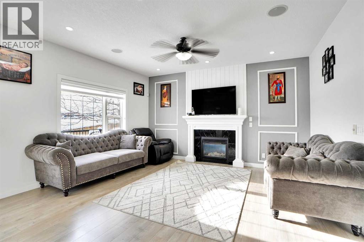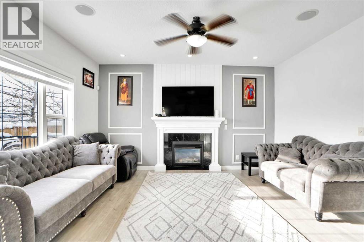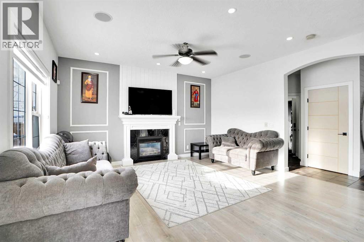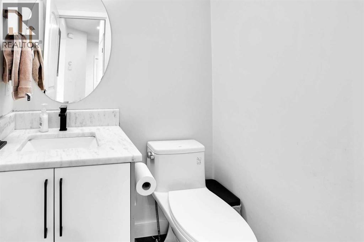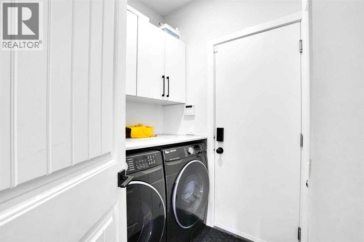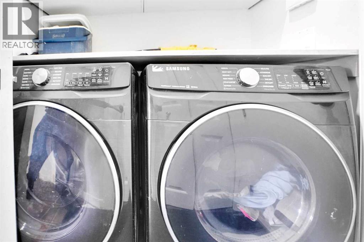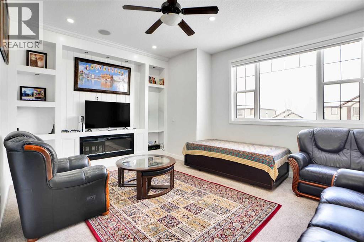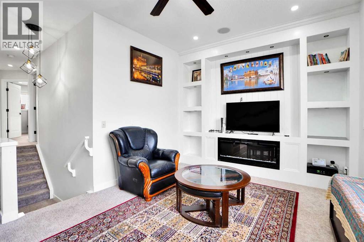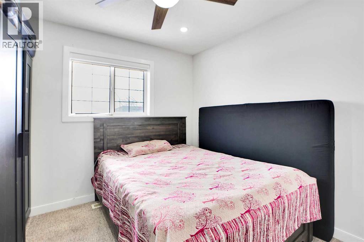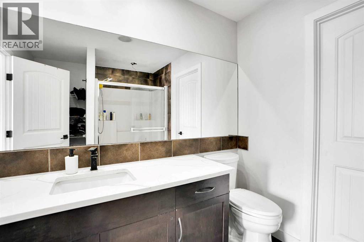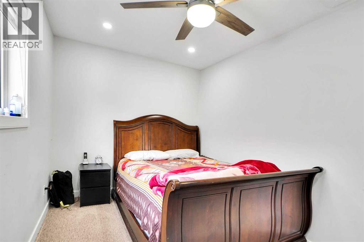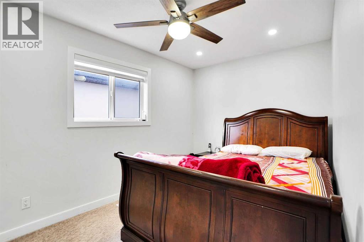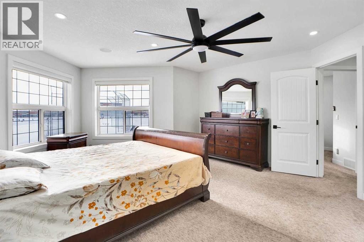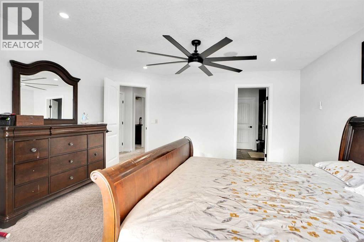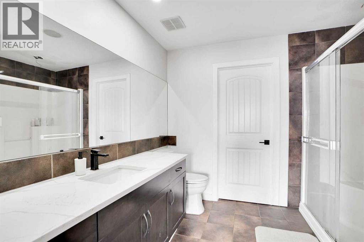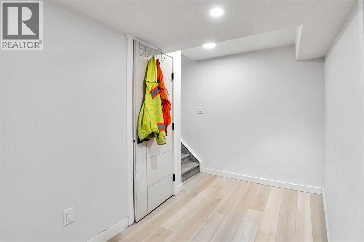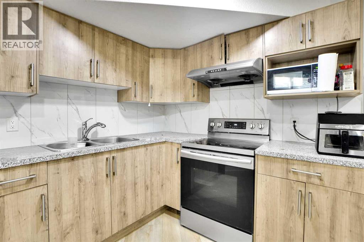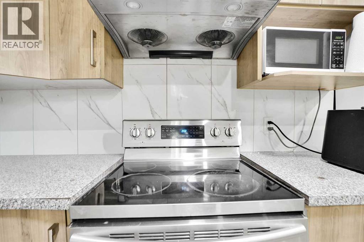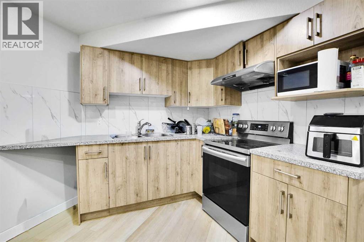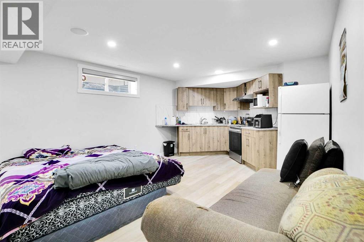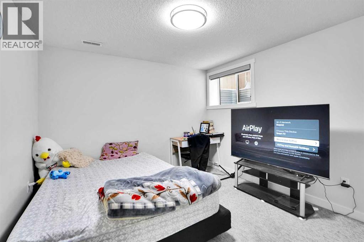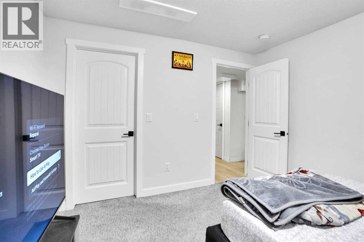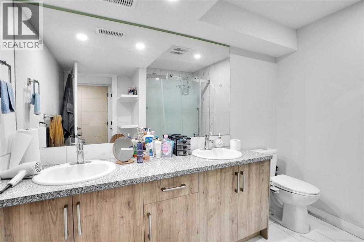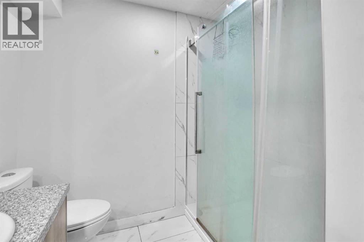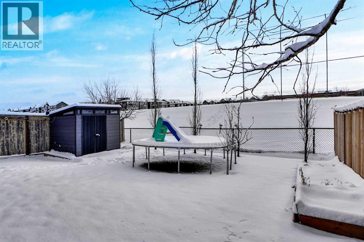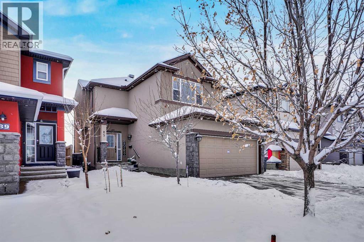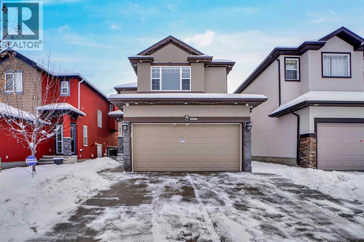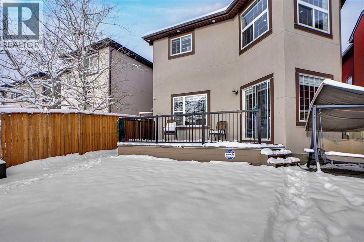Stunning AIR-CONDITIONED former SHOW HOME backing onto a PLAYGROUND and Hugh A. Bennett School!From the moment you walk in, you’ll be impressed by the abundance of natural light pouring through the large windows and the fresh NEW flooring. The spacious living room features a cozy gas fireplace, leading to a beautifully renovated kitchen with built-in stainless steel appliances and granite countertops. The bright breakfast nook opens to a sunny SOUTH-facing backyard complete with a large deck—perfect for family gatherings and summer BBQs.Upstairs, the huge primary bedroom offers a 5-piece ensuite and walk-in closet. You’ll also find two additional bedrooms, a full common bath, and a generous bonus room ideal for family movie nights. Additional highlights include: Built-in speaker system and security system, Fully finished drywalled attached garage , Outdoor recessed lighting. LEGAL 1-bedroom basement suite for mortgage-helping rental income.Located steps from the pond, pathways, playground, school, shopping, Saddletowne Circle, LRT, and the Genesis Centre.Don’t miss this opportunity—call today to view before it’s gone! (id:37074)
Property Features
Property Details
| MLS® Number | A2272688 |
| Property Type | Single Family |
| Neigbourhood | Northeast Calgary |
| Community Name | Saddle Ridge |
| Amenities Near By | Park, Playground, Schools, Shopping |
| Features | No Neighbours Behind, Closet Organizers, No Animal Home, No Smoking Home |
| Parking Space Total | 4 |
| Plan | 0812837 |
| Structure | Deck |
Parking
| Detached Garage | 2 |
Building
| Bathroom Total | 4 |
| Bedrooms Above Ground | 3 |
| Bedrooms Below Ground | 1 |
| Bedrooms Total | 4 |
| Appliances | Refrigerator, Dishwasher, Stove, Microwave, Hood Fan, Window Coverings, Washer & Dryer |
| Basement Development | Finished |
| Basement Features | Separate Entrance, Suite |
| Basement Type | Full (finished) |
| Constructed Date | 2008 |
| Construction Material | Wood Frame |
| Construction Style Attachment | Detached |
| Cooling Type | Central Air Conditioning |
| Exterior Finish | Stucco |
| Fireplace Present | Yes |
| Fireplace Total | 2 |
| Flooring Type | Laminate, Tile |
| Foundation Type | Poured Concrete |
| Half Bath Total | 1 |
| Heating Fuel | Natural Gas |
| Heating Type | Central Heating, Other |
| Stories Total | 2 |
| Size Interior | 1,809 Ft2 |
| Total Finished Area | 1809 Sqft |
| Type | House |
Rooms
| Level | Type | Length | Width | Dimensions |
|---|---|---|---|---|
| Main Level | 2pc Bathroom | 4.17 Ft x 5.00 Ft | ||
| Main Level | Dining Room | 11.42 Ft x 9.17 Ft | ||
| Main Level | Kitchen | 11.33 Ft x 14.00 Ft | ||
| Main Level | Living Room | 13.75 Ft x 15.25 Ft | ||
| Main Level | Bedroom | 8.33 Ft x 12.83 Ft | ||
| Main Level | Bedroom | 10.00 Ft x 11.83 Ft | ||
| Main Level | Primary Bedroom | 14.67 Ft x 18.33 Ft | ||
| Upper Level | 3pc Bathroom | 9.25 Ft x 8.25 Ft | ||
| Upper Level | 4pc Bathroom | 5.00 Ft x 9.25 Ft | ||
| Unknown | 4pc Bathroom | 7.25 Ft x 9.50 Ft | ||
| Unknown | Bedroom | 10.67 Ft x 11.33 Ft | ||
| Unknown | Kitchen | 12.92 Ft x 8.08 Ft | ||
| Unknown | Recreational, Games Room | 14.00 Ft x 22.42 Ft |
Land
| Acreage | No |
| Fence Type | Fence |
| Land Amenities | Park, Playground, Schools, Shopping |
| Size Frontage | 10.36 M |
| Size Irregular | 366.00 |
| Size Total | 366 M2|0-4,050 Sqft |
| Size Total Text | 366 M2|0-4,050 Sqft |
| Zoning Description | R-g |

