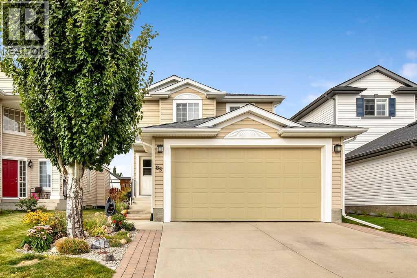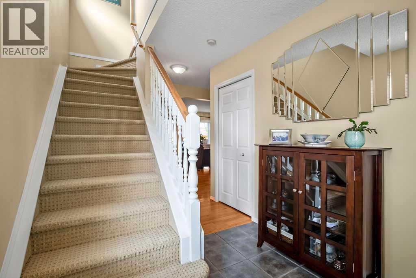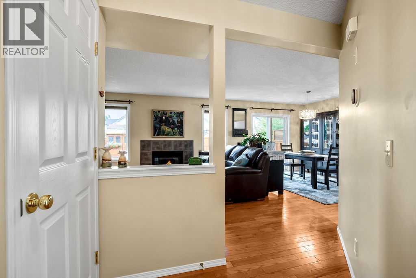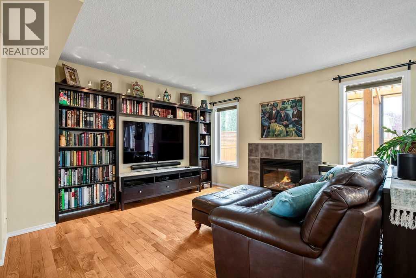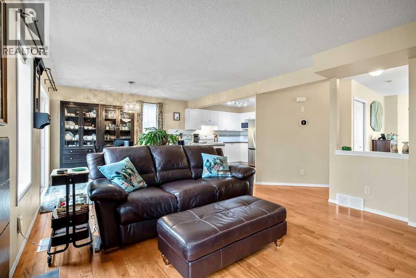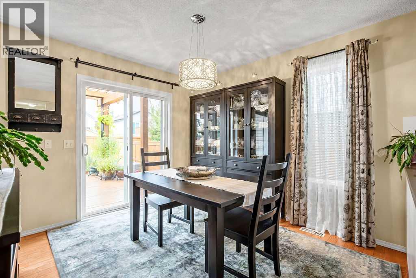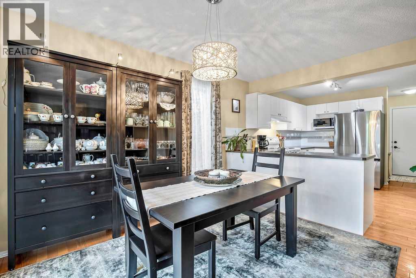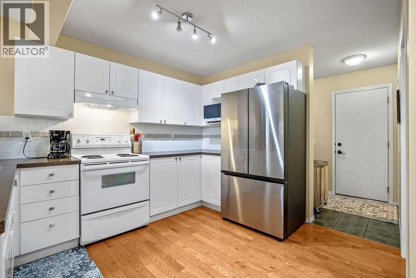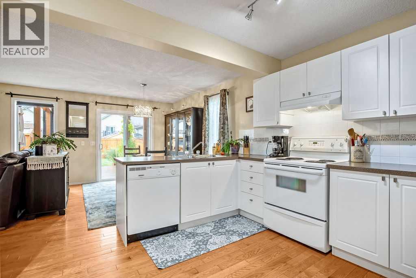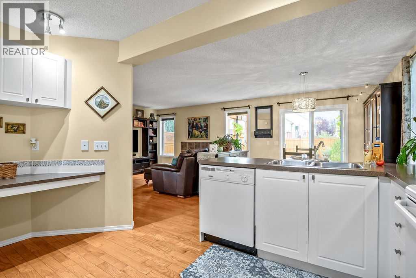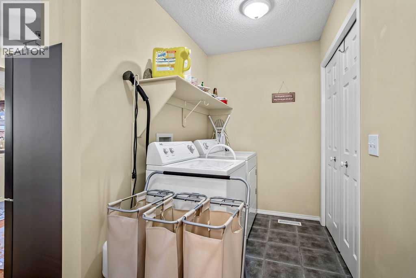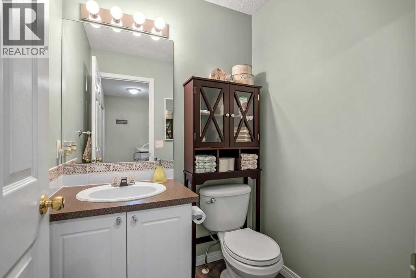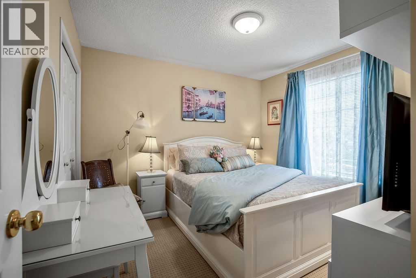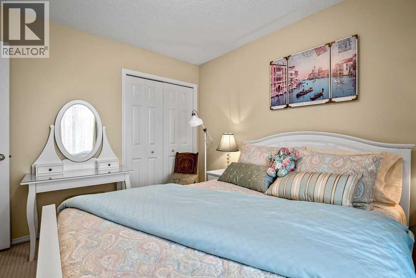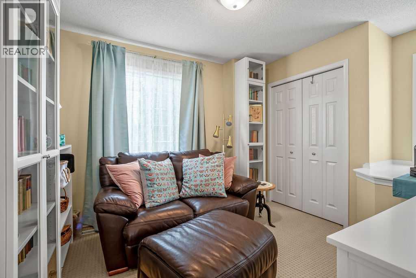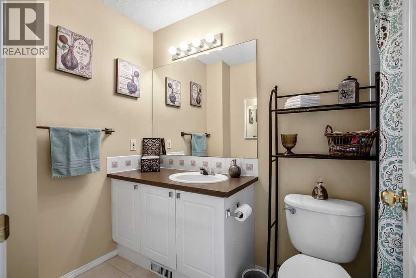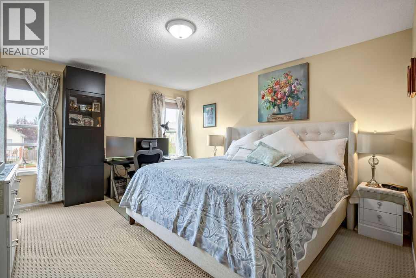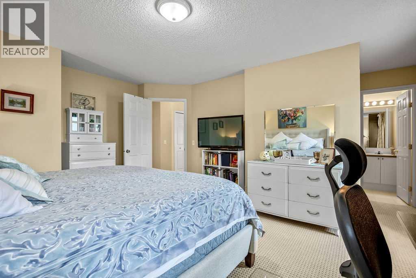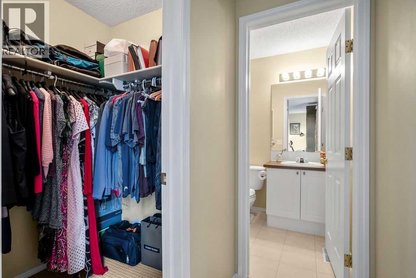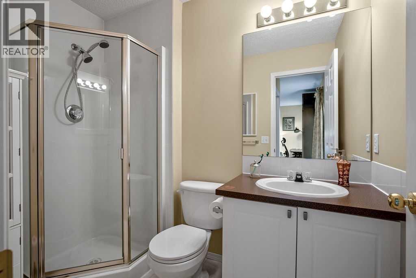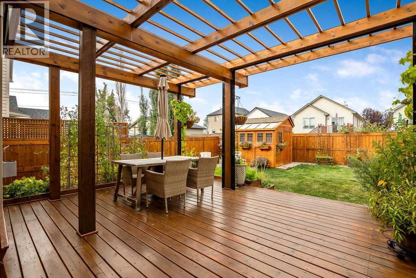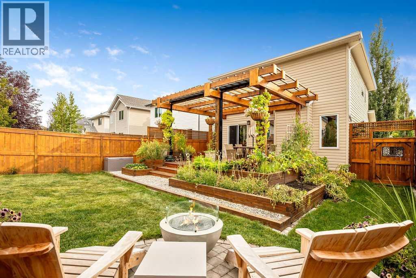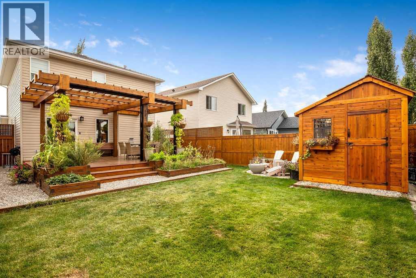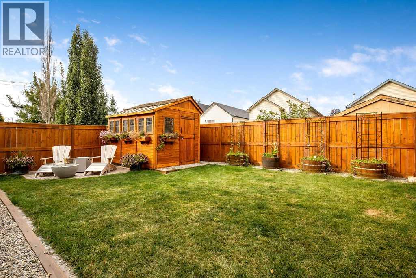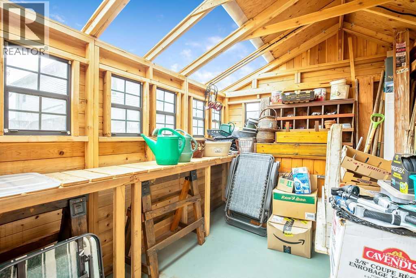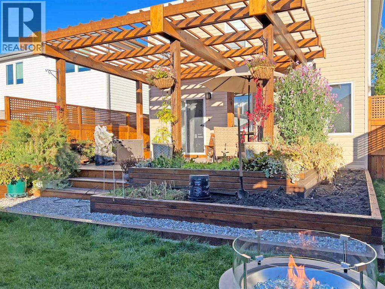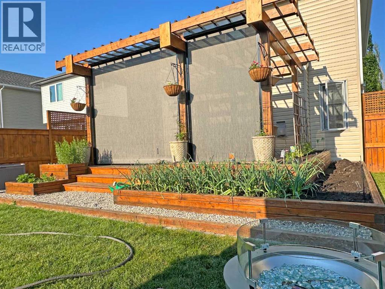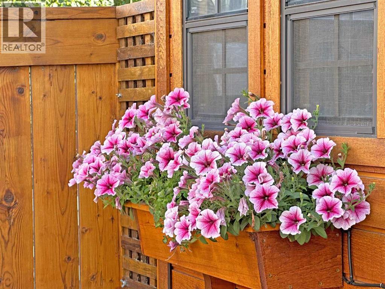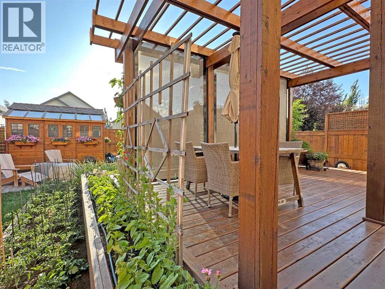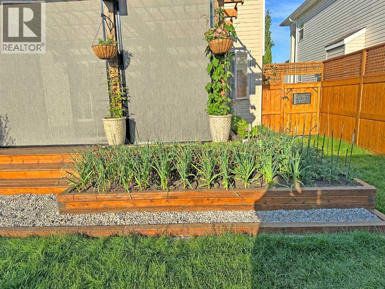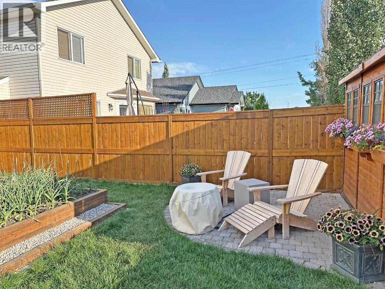Kept in absolutely immaculate condition, this two storey attached garage home is in MOVE IN condition. As soon as you enter the home, the attention to detail is clear. Relax in the open living/dining room that boasts gorgeous real hardwood floors and a gas fireplace to cozy up to on cold days. The spacious kitchen has a pantry and newer fridge. You do not have to lug dirty clothes up and down as the laundry is on the main floor. Upstairs, you will find three bedrooms including a huge master bedroom with a walk in closet and a three piece en suite. From the dining area, you walk onto a deck with a pergola that has motorized blinds and looks onto a beautiful West facing back yard. The yard is a gardener's dream with its raised and irrigated beds. The professionally built shed/greenhouse is powered and is the perfect 'she shed' or greenhouse. Keep the cars cozy and warm in the heated double attached garage. You will fall in love with this home the moment you drive up. Do not miss it! (id:37074)
Property Features
Property Details
| MLS® Number | A2257420 |
| Property Type | Single Family |
| Neigbourhood | Bridlewood |
| Community Name | Bridlewood |
| Amenities Near By | Park, Playground, Schools |
| Features | No Smoking Home, Gazebo |
| Parking Space Total | 4 |
| Plan | 0011889 |
| Structure | Deck |
Parking
| Attached Garage | 2 |
Building
| Bathroom Total | 3 |
| Bedrooms Above Ground | 3 |
| Bedrooms Total | 3 |
| Appliances | Washer, Refrigerator, Dishwasher, Stove, Dryer, Microwave, Hood Fan, Window Coverings |
| Basement Development | Unfinished |
| Basement Type | Full (unfinished) |
| Constructed Date | 2001 |
| Construction Material | Wood Frame |
| Construction Style Attachment | Detached |
| Cooling Type | Partially Air Conditioned |
| Exterior Finish | Vinyl Siding |
| Fireplace Present | Yes |
| Fireplace Total | 1 |
| Flooring Type | Carpeted, Hardwood, Linoleum |
| Foundation Type | Poured Concrete |
| Half Bath Total | 1 |
| Heating Fuel | Natural Gas |
| Heating Type | Forced Air |
| Stories Total | 2 |
| Size Interior | 1,417 Ft2 |
| Total Finished Area | 1417 Sqft |
| Type | House |
Rooms
| Level | Type | Length | Width | Dimensions |
|---|---|---|---|---|
| Main Level | Living Room | 12.92 Ft x 12.08 Ft | ||
| Main Level | Dining Room | 10.75 Ft x 10.67 Ft | ||
| Main Level | Kitchen | 11.50 Ft x 9.75 Ft | ||
| Main Level | 2pc Bathroom | 5.17 Ft x 4.75 Ft | ||
| Upper Level | Primary Bedroom | 14.25 Ft x 12.42 Ft | ||
| Upper Level | Bedroom | 10.58 Ft x 9.92 Ft | ||
| Upper Level | Bedroom | 10.33 Ft x 8.67 Ft | ||
| Upper Level | 4pc Bathroom | 9.42 Ft x 4.92 Ft | ||
| Upper Level | 3pc Bathroom | 8.00 Ft x 4.92 Ft |
Land
| Acreage | No |
| Fence Type | Fence |
| Land Amenities | Park, Playground, Schools |
| Landscape Features | Landscaped |
| Size Depth | 35.63 M |
| Size Frontage | 10.99 M |
| Size Irregular | 392.00 |
| Size Total | 392 M2|4,051 - 7,250 Sqft |
| Size Total Text | 392 M2|4,051 - 7,250 Sqft |
| Zoning Description | R-g |

