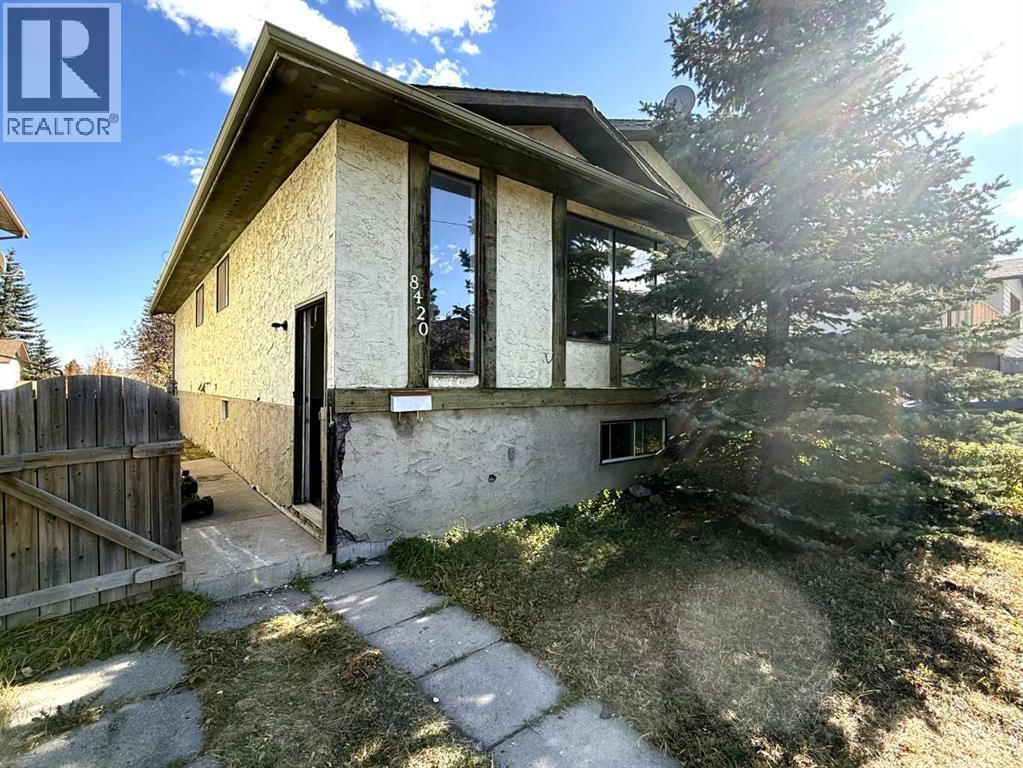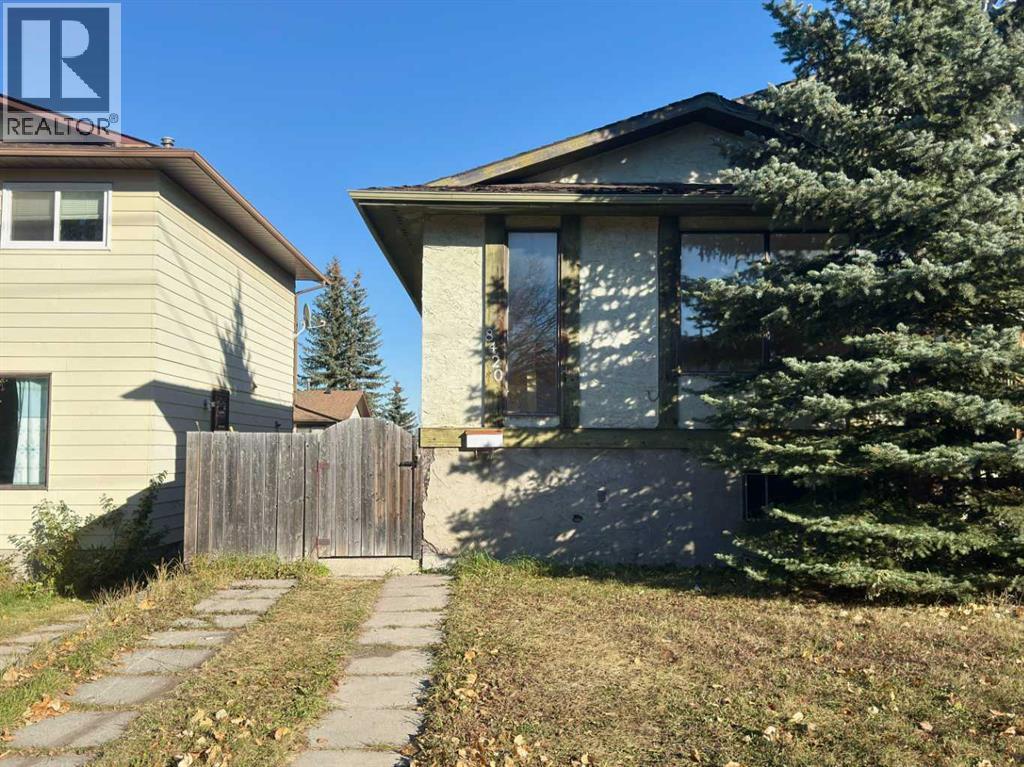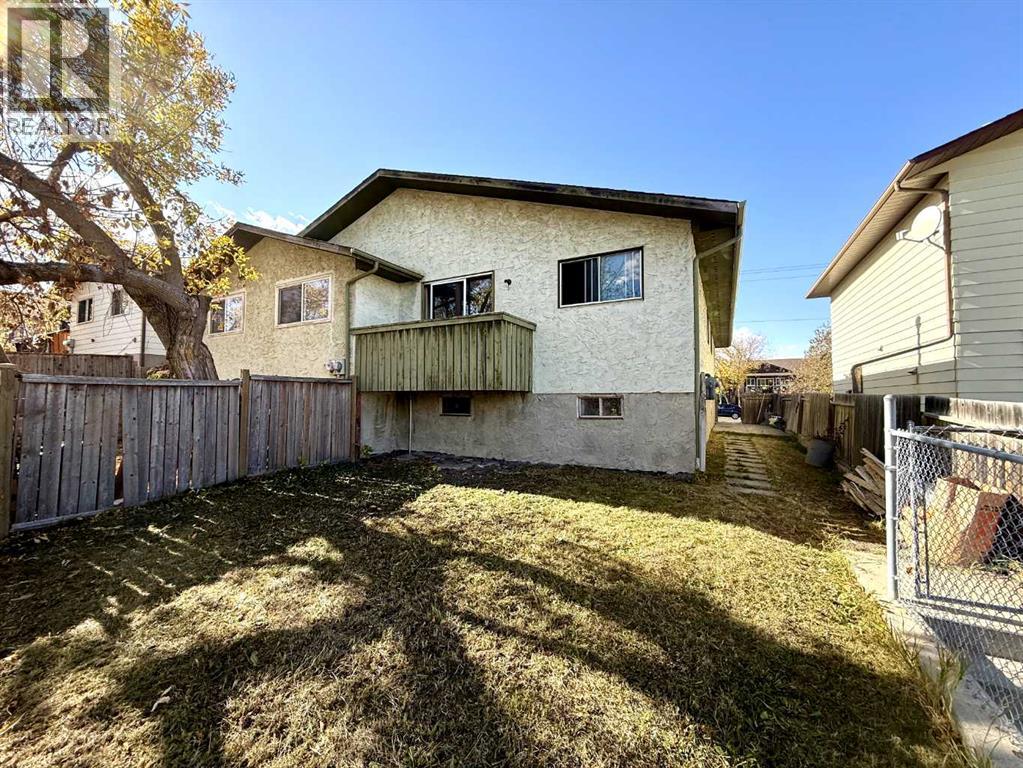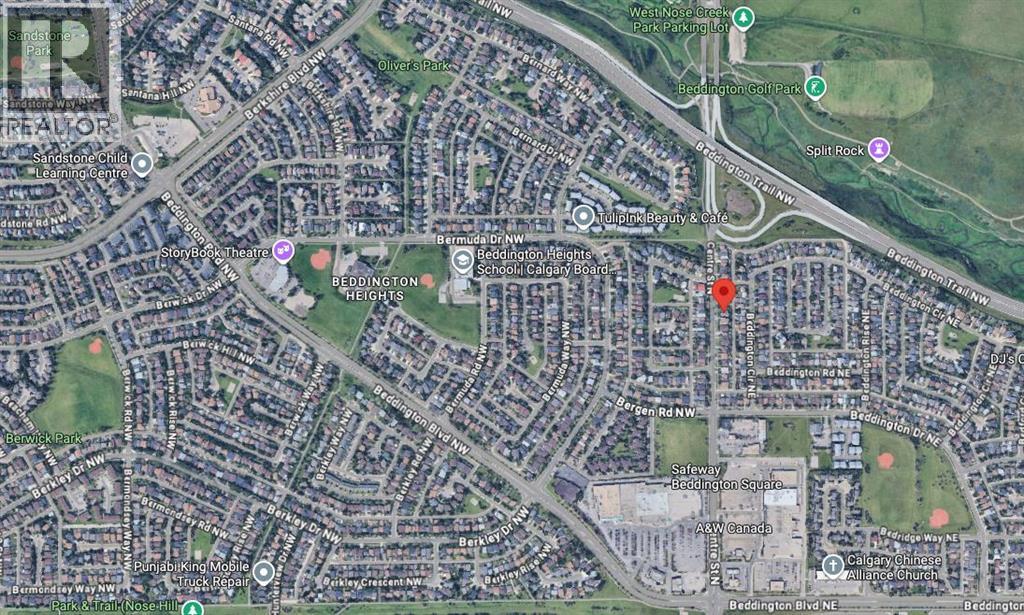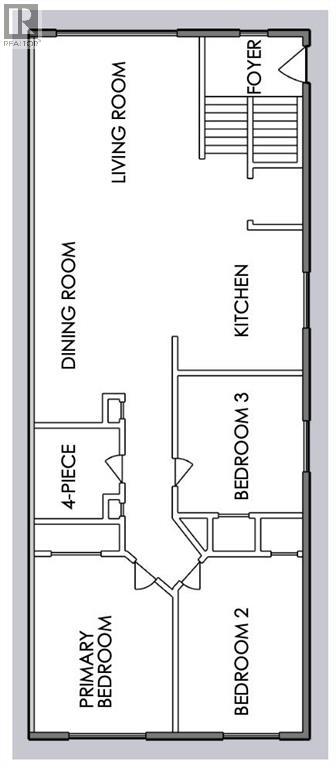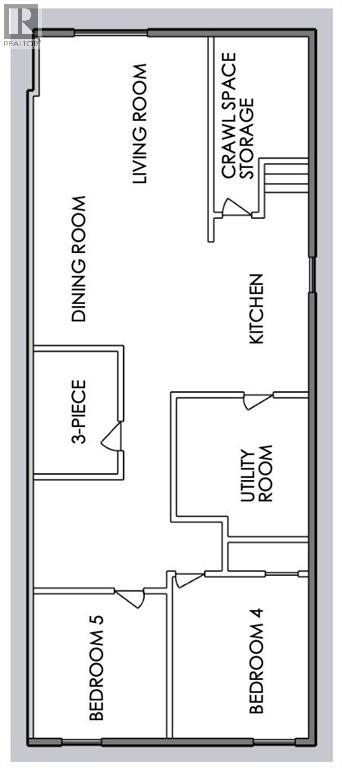Semi-detached home with no condo fees! Incredible investment opportunity for handymen & flippers! Demo’ed and ready for renovations, this home in prime Beddington NW community offers 5 bedrooms, 2 bathrooms, over 1,800 sq ft of living space & potential for suite in basement. Located in a prime area on Centre Street, 5 min walk to Beddington Towne Centre (grocery, banks & other amenities), various schools of all levels, parks and easy commuting via Beddington Trail NW. (id:37074)
Property Features
Property Details
| MLS® Number | A2267263 |
| Property Type | Single Family |
| Neigbourhood | Beddington Heights |
| Community Name | Beddington Heights |
| Amenities Near By | Park, Playground, Schools, Shopping |
| Features | See Remarks, Back Lane, Level |
| Parking Space Total | 4 |
| Plan | 7910500 |
| Structure | See Remarks |
Parking
| Other |
Building
| Bathroom Total | 2 |
| Bedrooms Above Ground | 3 |
| Bedrooms Below Ground | 2 |
| Bedrooms Total | 5 |
| Appliances | See Remarks |
| Architectural Style | Bi-level |
| Basement Development | Finished |
| Basement Type | Full (finished) |
| Constructed Date | 1980 |
| Construction Style Attachment | Semi-detached |
| Cooling Type | None |
| Exterior Finish | See Remarks |
| Flooring Type | Other |
| Foundation Type | Poured Concrete |
| Heating Fuel | Natural Gas |
| Heating Type | Forced Air |
| Size Interior | 961 Ft2 |
| Total Finished Area | 961.13 Sqft |
| Type | Duplex |
Rooms
| Level | Type | Length | Width | Dimensions |
|---|---|---|---|---|
| Lower Level | Kitchen | 9.00 Ft x 7.00 Ft | ||
| Lower Level | Dining Room | 7.75 Ft x 5.00 Ft | ||
| Lower Level | Living Room | 10.67 Ft x 11.42 Ft | ||
| Lower Level | Furnace | 9.50 Ft x 9.25 Ft | ||
| Lower Level | Bedroom | 9.92 Ft x 9.75 Ft | ||
| Lower Level | Bedroom | 11.00 Ft x 8.92 Ft | ||
| Lower Level | 3pc Bathroom | 9.25 Ft x 5.75 Ft | ||
| Main Level | Kitchen | 10.08 Ft x 8.92 Ft | ||
| Main Level | Dining Room | 10.58 Ft x 7.17 Ft | ||
| Main Level | Living Room | 11.25 Ft x 12.33 Ft | ||
| Main Level | Primary Bedroom | 12.58 Ft x 9.92 Ft | ||
| Main Level | Bedroom | 12.58 Ft x 8.92 Ft | ||
| Main Level | Bedroom | 9.83 Ft x 8.92 Ft | ||
| Main Level | 4pc Bathroom | 7.42 Ft x 6.50 Ft | ||
| Main Level | Foyer | 4.58 Ft x 6.75 Ft |
Land
| Acreage | No |
| Fence Type | Fence |
| Land Amenities | Park, Playground, Schools, Shopping |
| Landscape Features | Lawn |
| Size Depth | 31.06 M |
| Size Frontage | 8.54 M |
| Size Irregular | 265.00 |
| Size Total | 265 M2|0-4,050 Sqft |
| Size Total Text | 265 M2|0-4,050 Sqft |
| Zoning Description | R-cg |

