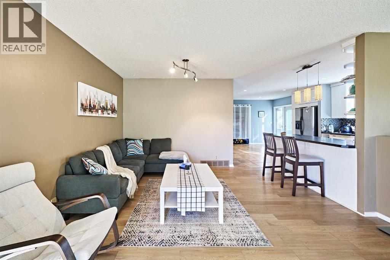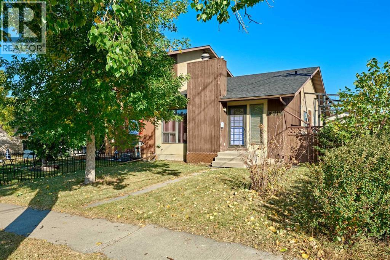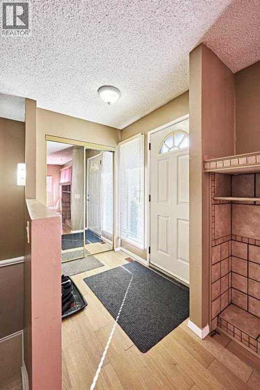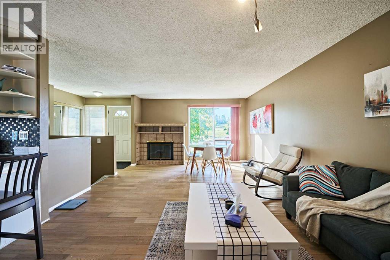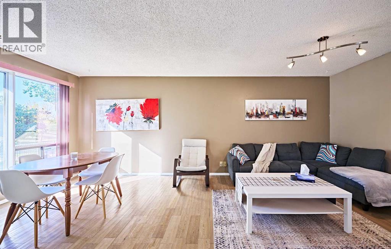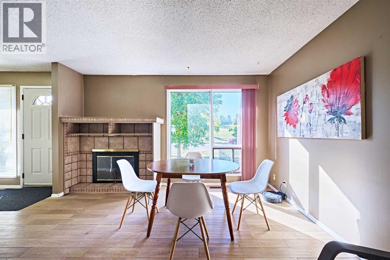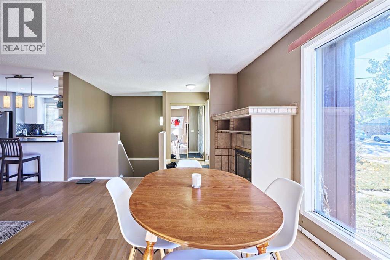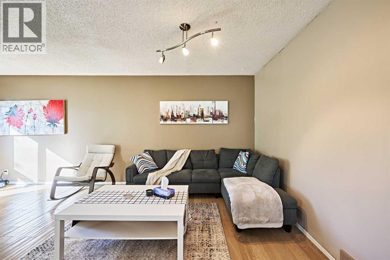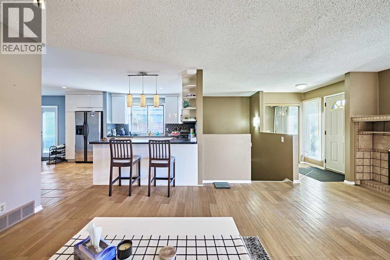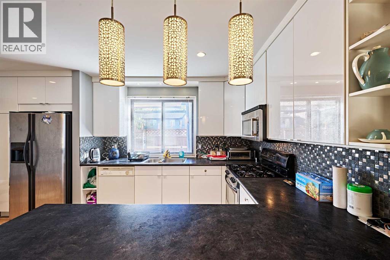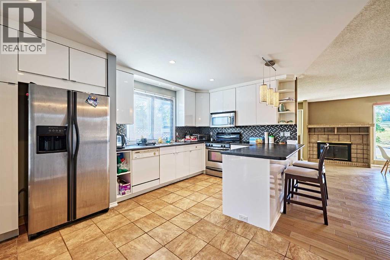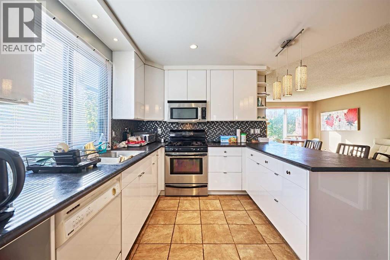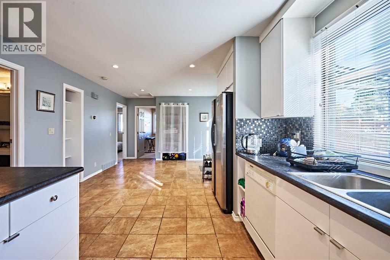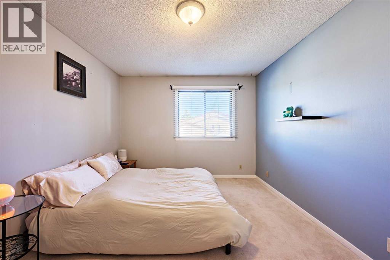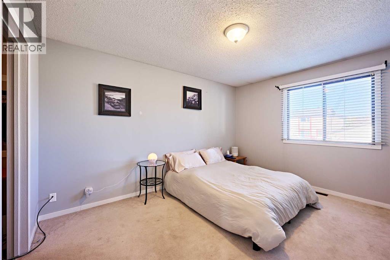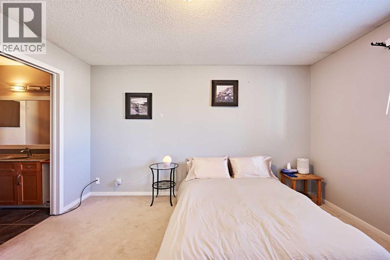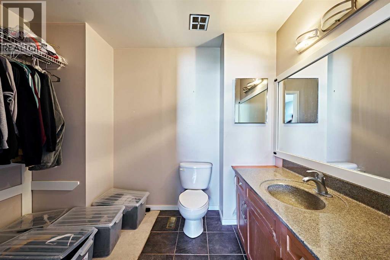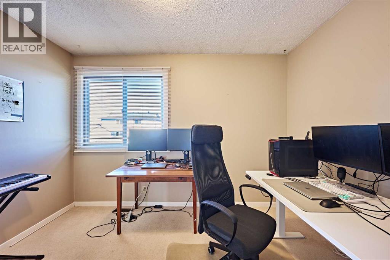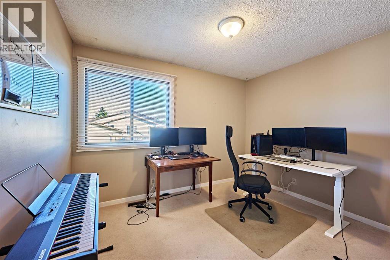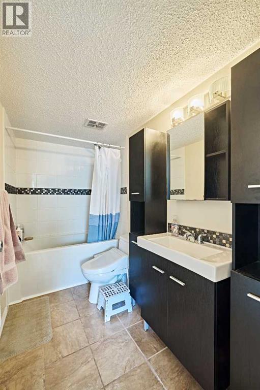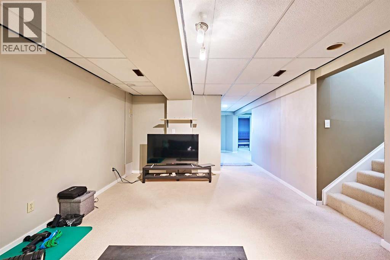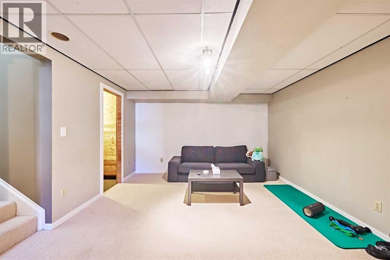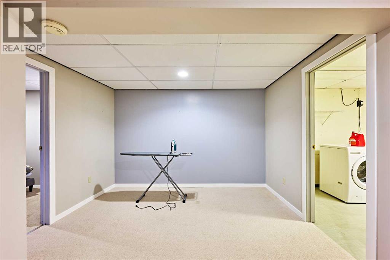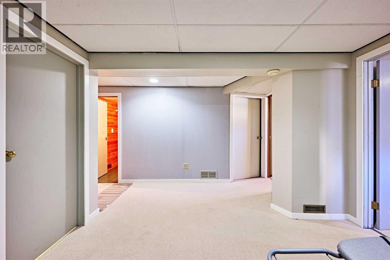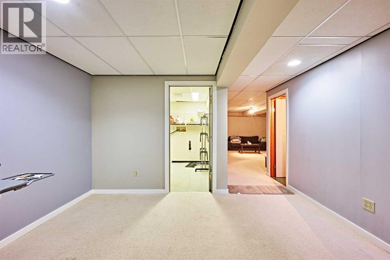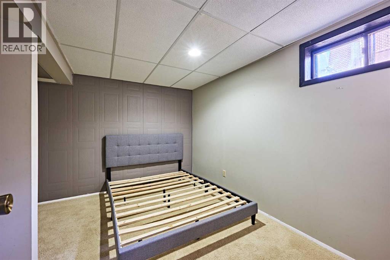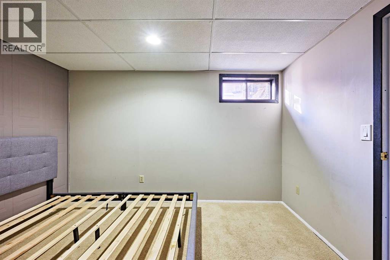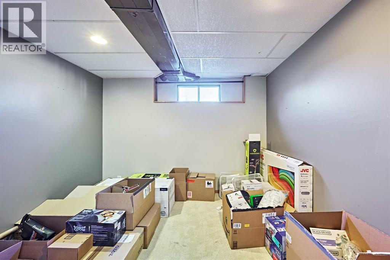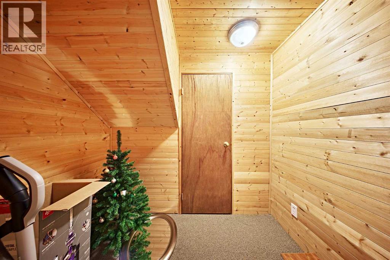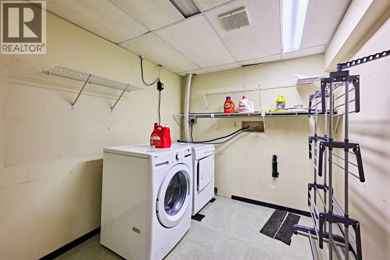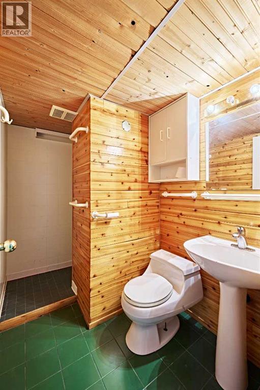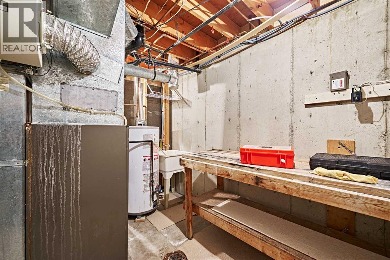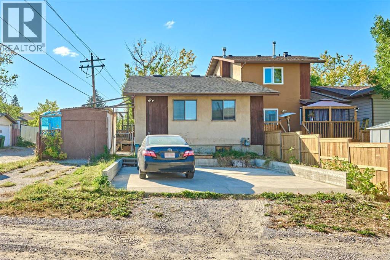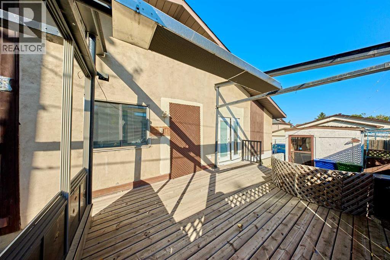Facing an expansive park with toboggan hill, fields and baseball diamond. 2000sf+ living space. 2.5 bathrooms. This nicely home has an open floor plan, bright and spacious living room with a wood burning fireplace. The kitchen features a breakfast eating bar, gas range, white modern cabinetry with custom pull outs providing superior storage solutions and plenty of work surfaces. Large dining room with patio doors leading low maintenance outdoor space. The king sized primary bedroom with walk in closet and 2 piece en-suite, could be easily converted to a full en-suite. A second bedroom or home office and 4-piece bathroom with deep soaker tub with tile surround to ceiling and custom cabinets utilizing the space nicely. The lower level is fully developed with rec room, den, 2 additional bedrooms, 3-piece bathroom, laundry room and storage. You private side yard features a large deck with ample space for full dining table and BBQ cooking area, plus a second patio stone area perfect for dogs, kids toys or firepit, a large storage shed and double concrete parking pad. Best value in this area! (id:37074)
Property Features
Property Details
| MLS® Number | A2259911 |
| Property Type | Single Family |
| Neigbourhood | Beddington Heights |
| Community Name | Beddington Heights |
| Amenities Near By | Park, Playground, Schools, Shopping |
| Features | See Remarks, Back Lane |
| Parking Space Total | 2 |
| Plan | 7711449 |
| Structure | Deck |
Parking
| Parking Pad |
Building
| Bathroom Total | 3 |
| Bedrooms Above Ground | 2 |
| Bedrooms Below Ground | 2 |
| Bedrooms Total | 4 |
| Appliances | Washer, Refrigerator, Gas Stove(s), Dishwasher, Dryer, Microwave Range Hood Combo, Window Coverings |
| Architectural Style | Bungalow |
| Basement Development | Finished |
| Basement Type | Full (finished) |
| Constructed Date | 1978 |
| Construction Material | Wood Frame |
| Construction Style Attachment | Semi-detached |
| Cooling Type | None |
| Exterior Finish | Wood Siding |
| Fireplace Present | Yes |
| Fireplace Total | 1 |
| Flooring Type | Carpeted, Tile, Vinyl Plank |
| Foundation Type | Poured Concrete |
| Half Bath Total | 1 |
| Heating Fuel | Natural Gas |
| Heating Type | Forced Air |
| Stories Total | 1 |
| Size Interior | 1,103 Ft2 |
| Total Finished Area | 1102.8 Sqft |
| Type | Duplex |
Rooms
| Level | Type | Length | Width | Dimensions |
|---|---|---|---|---|
| Basement | Recreational, Games Room | 18.00 Ft x 12.67 Ft | ||
| Basement | 3pc Bathroom | 8.08 Ft x 5.00 Ft | ||
| Basement | Bedroom | 11.75 Ft x 10.25 Ft | ||
| Basement | Bedroom | 11.25 Ft x 10.17 Ft | ||
| Main Level | Other | 6.25 Ft x 5.00 Ft | ||
| Main Level | Living Room | 20.50 Ft x 13.58 Ft | ||
| Main Level | Kitchen | 9.67 Ft x 13.42 Ft | ||
| Main Level | Dining Room | 9.58 Ft x 12.25 Ft | ||
| Main Level | 4pc Bathroom | 9.50 Ft x 4.92 Ft | ||
| Main Level | Primary Bedroom | 13.58 Ft x 10.58 Ft | ||
| Main Level | Bedroom | 8.92 Ft x 11.25 Ft | ||
| Main Level | 2pc Bathroom | 9.67 Ft x 7.08 Ft |
Land
| Acreage | No |
| Fence Type | Partially Fenced |
| Land Amenities | Park, Playground, Schools, Shopping |
| Size Depth | 33.52 M |
| Size Frontage | 9.74 M |
| Size Irregular | 367.00 |
| Size Total | 367 M2|0-4,050 Sqft |
| Size Total Text | 367 M2|0-4,050 Sqft |
| Zoning Description | R-cg |

