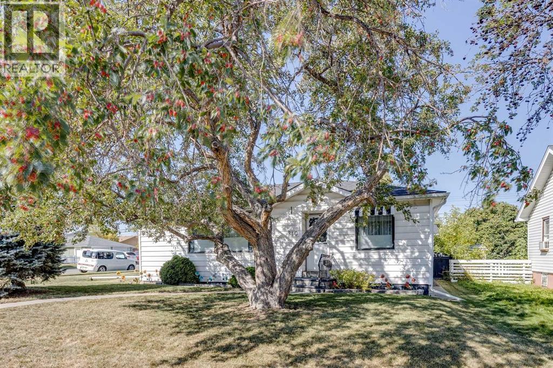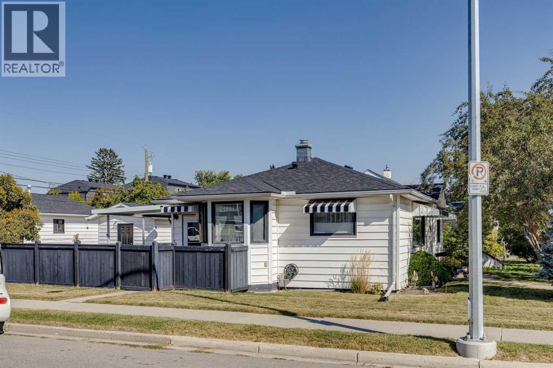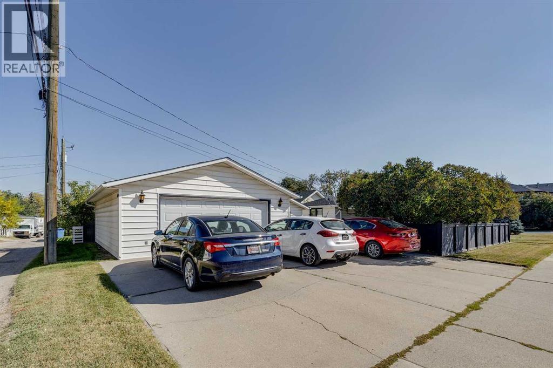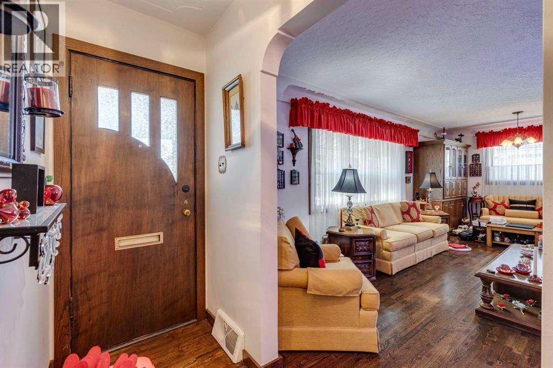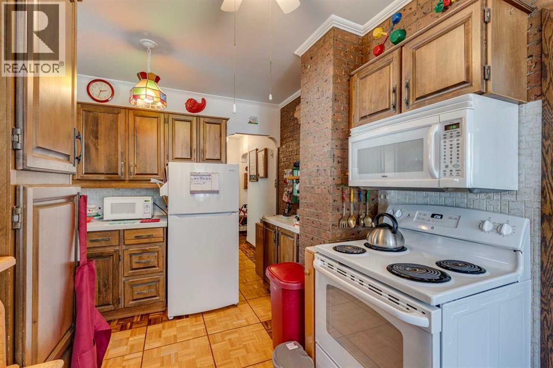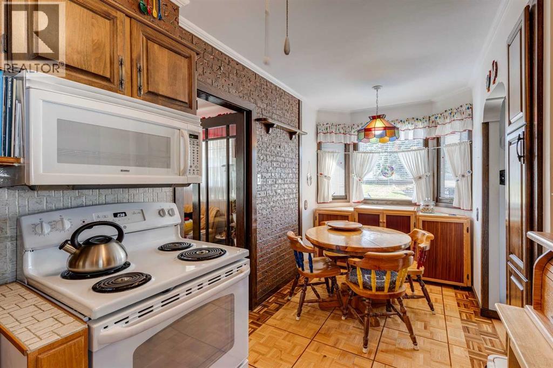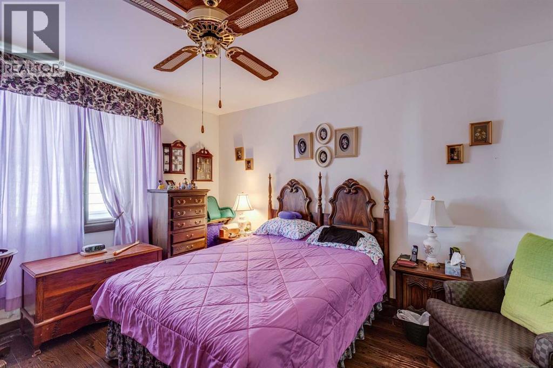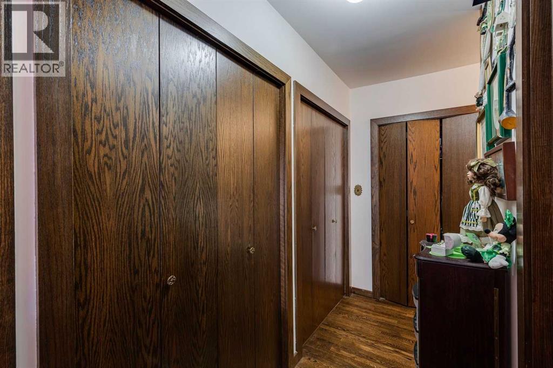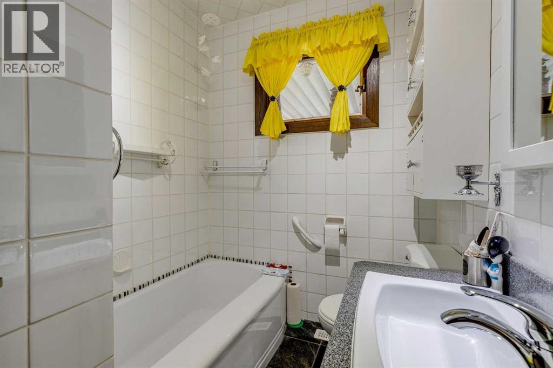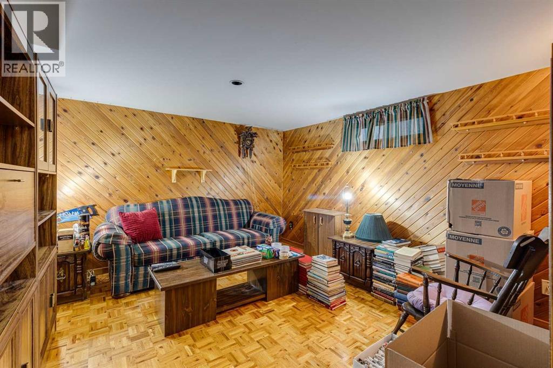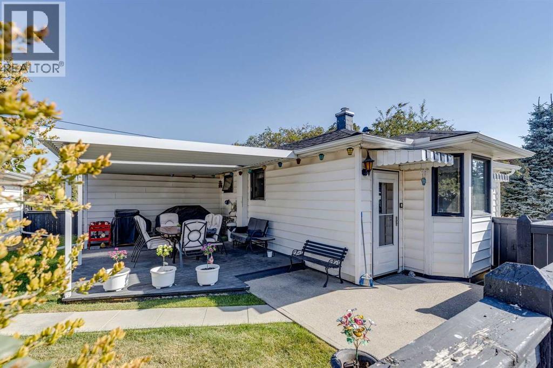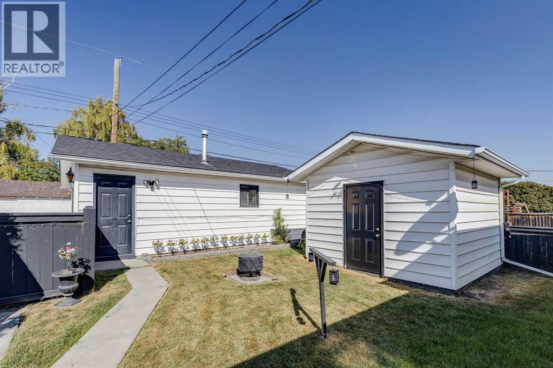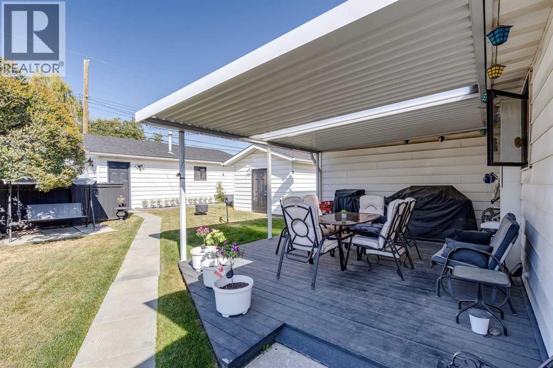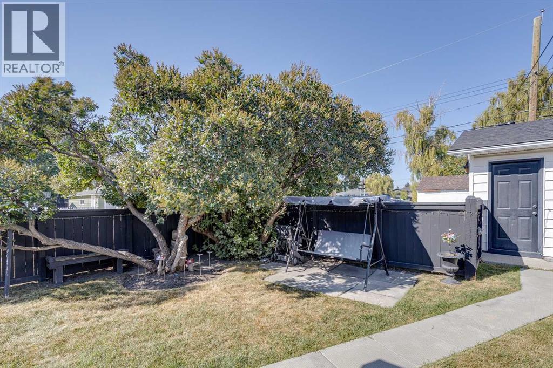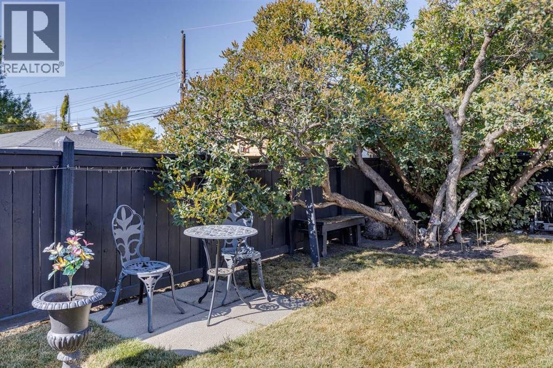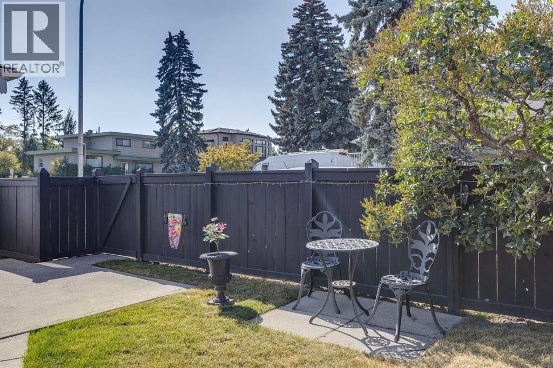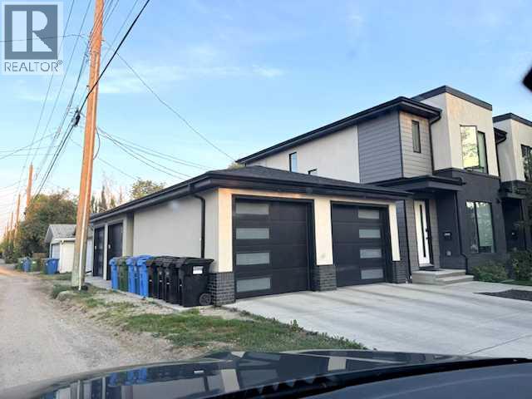Attention developers! Don’t miss this 1077 sq. ft. bungalow situated on a BEAUTIFULLY MAINTAINED 50’ x 120’ CORNER LOT IN SOUGHT AFTER MOUNT PLEASANT WITH HUGE REVELOPMENT POTENTIAL. Total of 3 bdrms & 2 baths, huge private, beautifully treed, fully fenced lot with a large covered deck, a storage shed & a headed 27’2’’ x 23’4’’ garage/workshop. Beautifully situated on a quiet street - walking distance to SAIT, transit & some of the best schools in the NW. A PRIME LOT FOR REDEVELOPEMENT OR A WONDERFUL FAMILY ORIENTATED COMMUNITY TO CALL HOME. (id:37074)
Property Features
Property Details
| MLS® Number | A2258614 |
| Property Type | Single Family |
| Neigbourhood | Northwest Calgary |
| Community Name | Mount Pleasant |
| Amenities Near By | Park, Playground, Recreation Nearby, Schools, Shopping |
| Features | Back Lane, Closet Organizers, No Animal Home, No Smoking Home |
| Parking Space Total | 5 |
| Plan | 2934o |
| Structure | Deck |
Parking
| Detached Garage | 2 |
Building
| Bathroom Total | 2 |
| Bedrooms Above Ground | 2 |
| Bedrooms Below Ground | 1 |
| Bedrooms Total | 3 |
| Appliances | Washer, Stove, Dryer, Microwave Range Hood Combo, Window Coverings |
| Architectural Style | Bungalow |
| Basement Development | Finished |
| Basement Type | Full (finished) |
| Constructed Date | 1945 |
| Construction Style Attachment | Detached |
| Cooling Type | None |
| Exterior Finish | Vinyl Siding |
| Fireplace Present | Yes |
| Fireplace Total | 1 |
| Flooring Type | Hardwood, Linoleum, Parquet, Tile |
| Foundation Type | Poured Concrete |
| Heating Type | Forced Air |
| Stories Total | 1 |
| Size Interior | 1,077 Ft2 |
| Total Finished Area | 1077.2 Sqft |
| Type | House |
Rooms
| Level | Type | Length | Width | Dimensions |
|---|---|---|---|---|
| Lower Level | Family Room | 13.83 Ft x 11.42 Ft | ||
| Lower Level | Laundry Room | 10.00 Ft x 3.33 Ft | ||
| Lower Level | Storage | 8.25 Ft x 5.58 Ft | ||
| Lower Level | Bedroom | 13.42 Ft x 9.83 Ft | ||
| Main Level | Living Room | 21.58 Ft x 11.42 Ft | ||
| Main Level | Kitchen | 11.33 Ft x 9.75 Ft | ||
| Main Level | Dining Room | 10.17 Ft x 6.58 Ft | ||
| Main Level | Foyer | 9.25 Ft x 3.42 Ft | ||
| Main Level | Den | 9.67 Ft x 7.33 Ft | ||
| Main Level | Primary Bedroom | 13.42 Ft x 12.67 Ft | ||
| Main Level | Bedroom | 10.83 Ft x 9.42 Ft | ||
| Main Level | 3pc Bathroom | .00 Ft x .00 Ft | ||
| Main Level | 4pc Bathroom | .00 Ft x .00 Ft |
Land
| Acreage | No |
| Fence Type | Fence |
| Land Amenities | Park, Playground, Recreation Nearby, Schools, Shopping |
| Size Depth | 36.57 M |
| Size Frontage | 15.28 M |
| Size Irregular | 559.00 |
| Size Total | 559 M2|4,051 - 7,250 Sqft |
| Size Total Text | 559 M2|4,051 - 7,250 Sqft |
| Zoning Description | R-cg |

